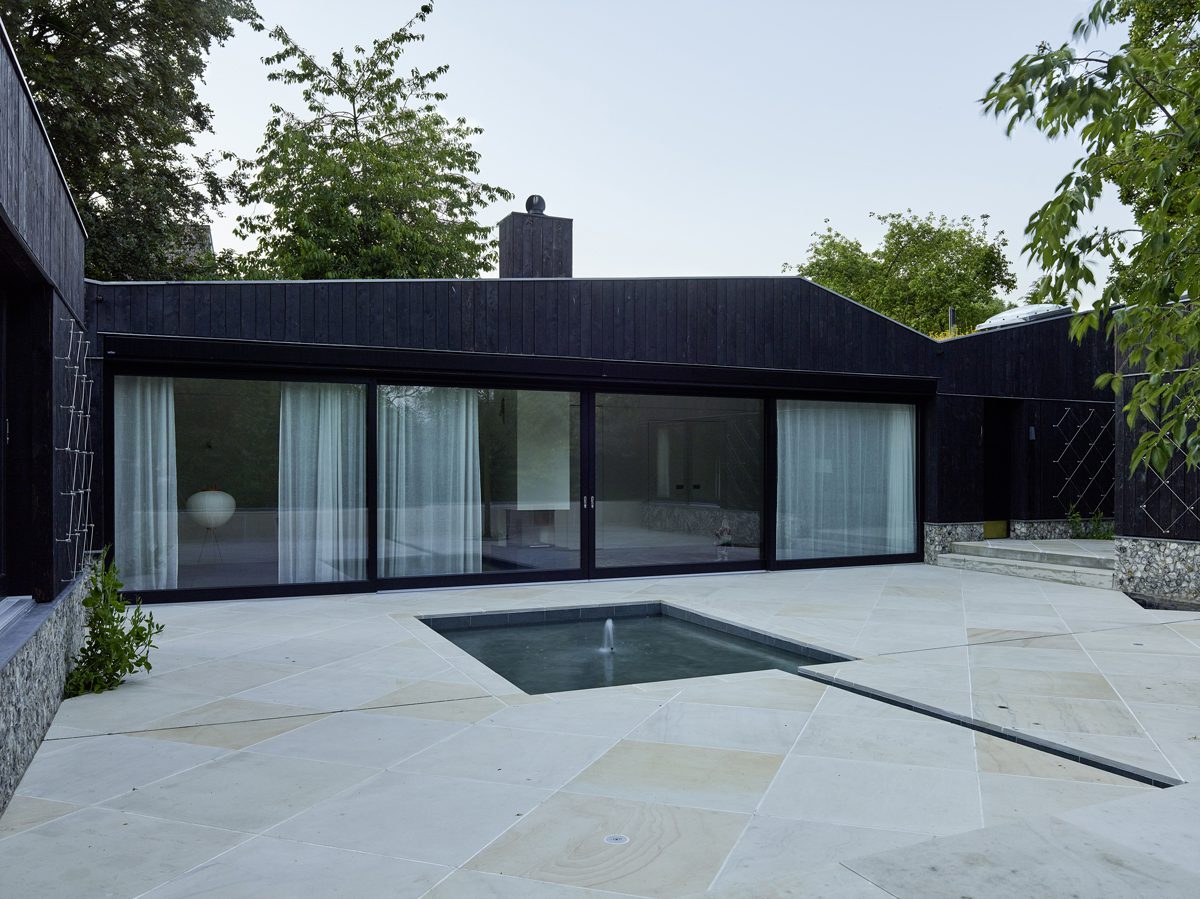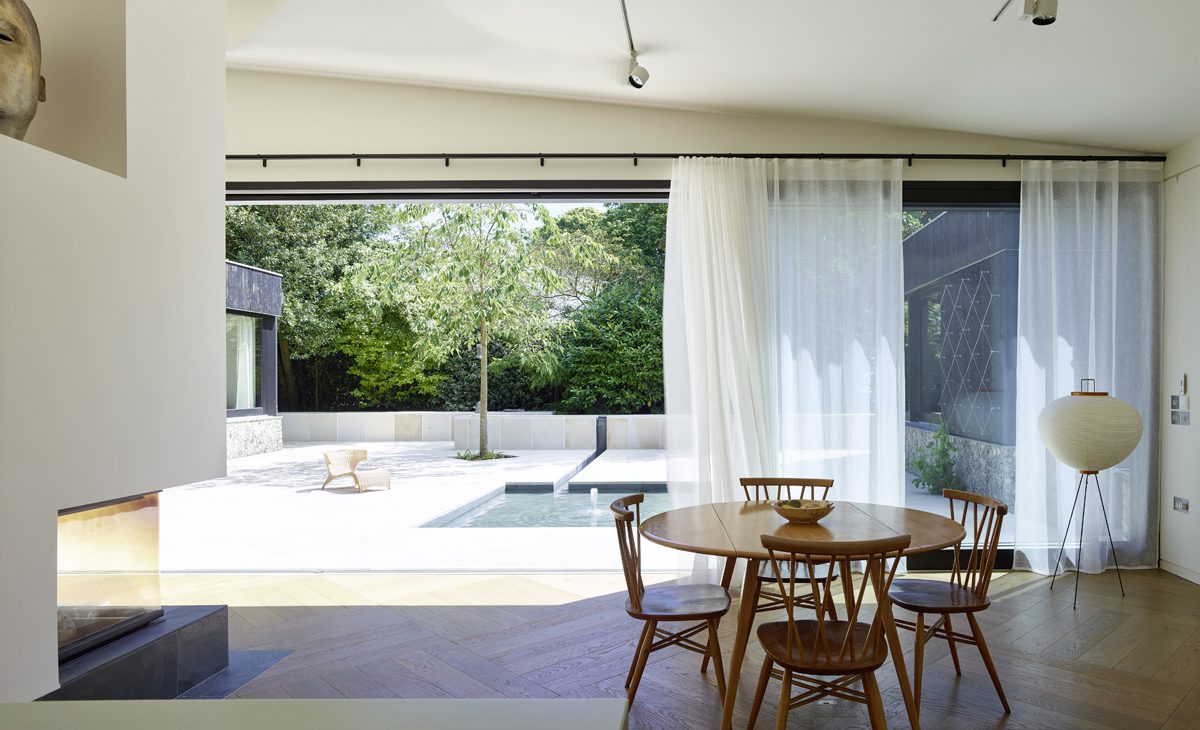A home for an Iranian artist and a Canadian doctor by a Swiss architect in Suffolk
Peacock House, designed by Zürich-based BHSF Architekten with executive architect Studio P, is located in an area of large two- and three-storey detached houses on the outskirts of a small seaside town in Suffolk. Most of the neighbouring dwellings are set back from the road, so the main characteristic of the immediate context is of abundant greenery. Among this dense vegetation the dwelling is designed like an inverted hortus conclusus, or enclosed garden that conceals what happens within.
So as not to disturb this sensitive equilibrium of greenery and buildings, the programme is distributed on a single storey and through three volumes, rather than within a singular ‘house’. The plan arrangement divides the site into three distinct areas: a semi-private driveway that links the entrance to the road; a central courtyard that forms the heart of the plan; and a ‘wild’ garden to the east side. While the proportions and topography of the site as well as the lush greenery defined the overall framework, the clients’ wide range of interests and their day-to-day requirements guided the design approach towards a ‘spatial background’, says the architects, rather than an architecture that comes to the fore.
Additional Images
Credits
Architect
BHSF Architekten, Zürich
Site management
Studio P Architects
Contractor
Builders by Design
Structural engineer
Constant Structural Design
Quantity surveyor
Andrew Morton Associates





























