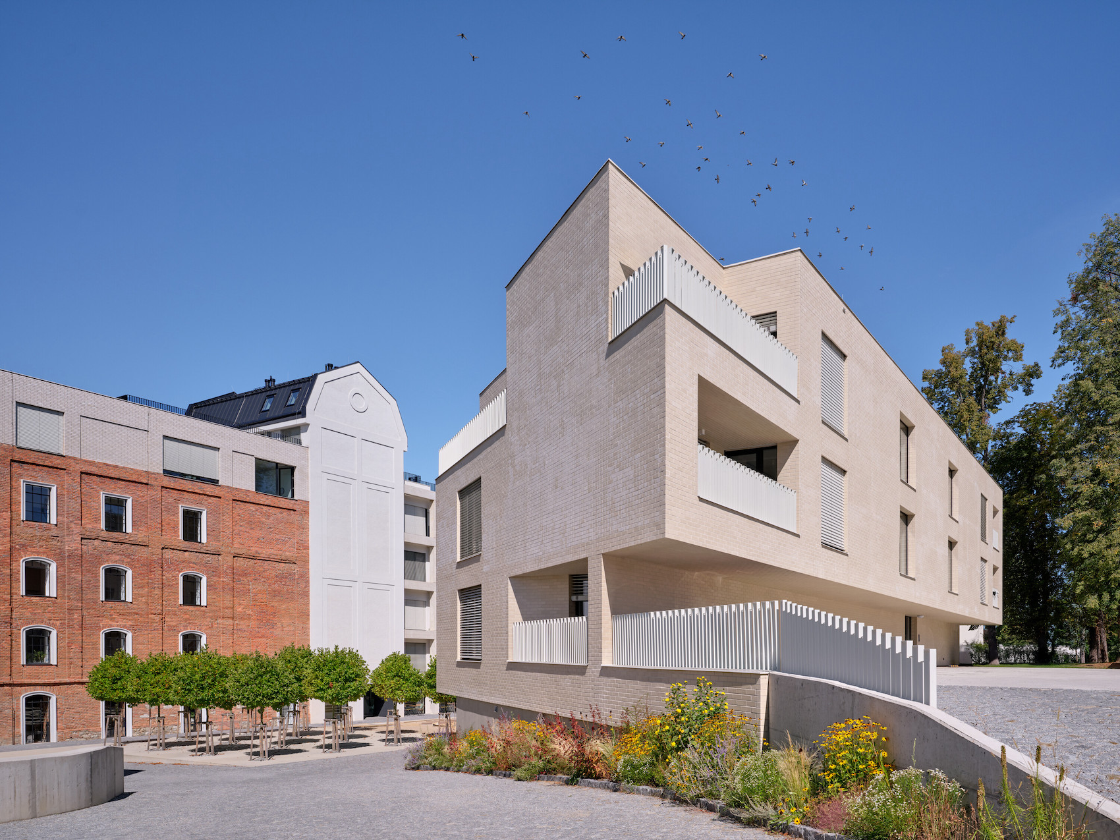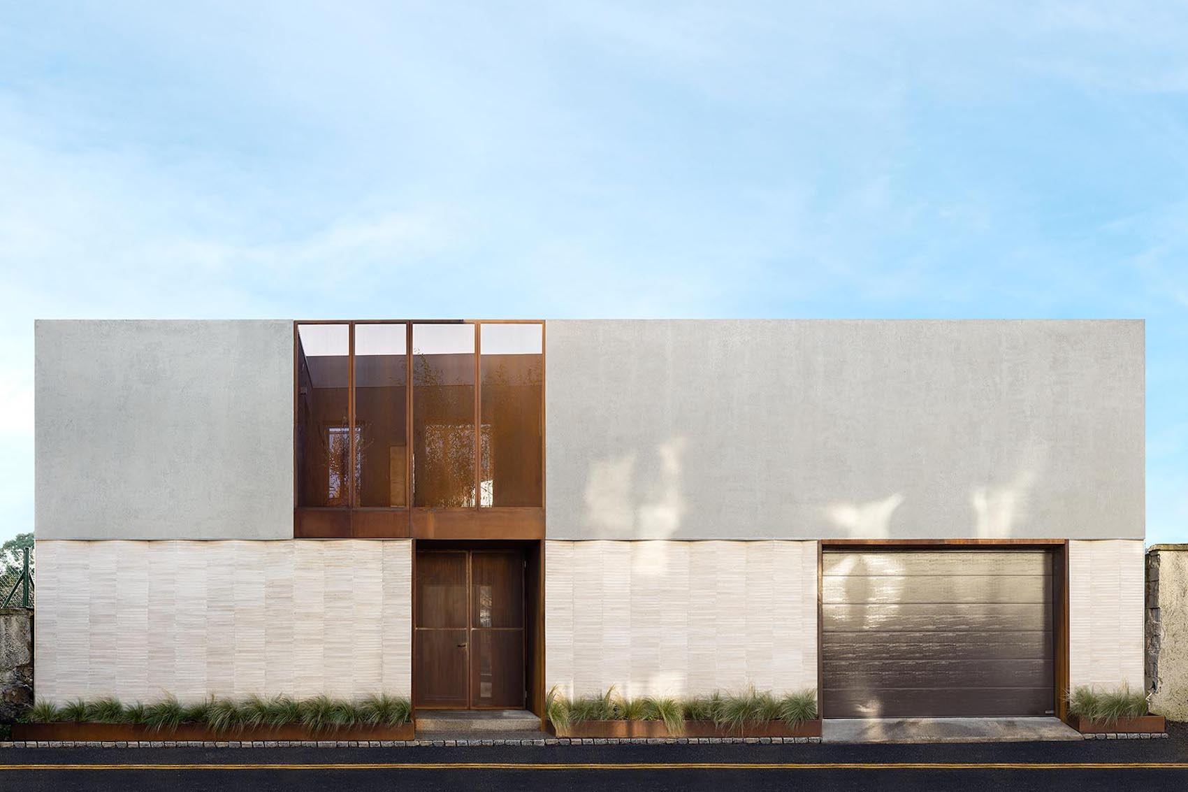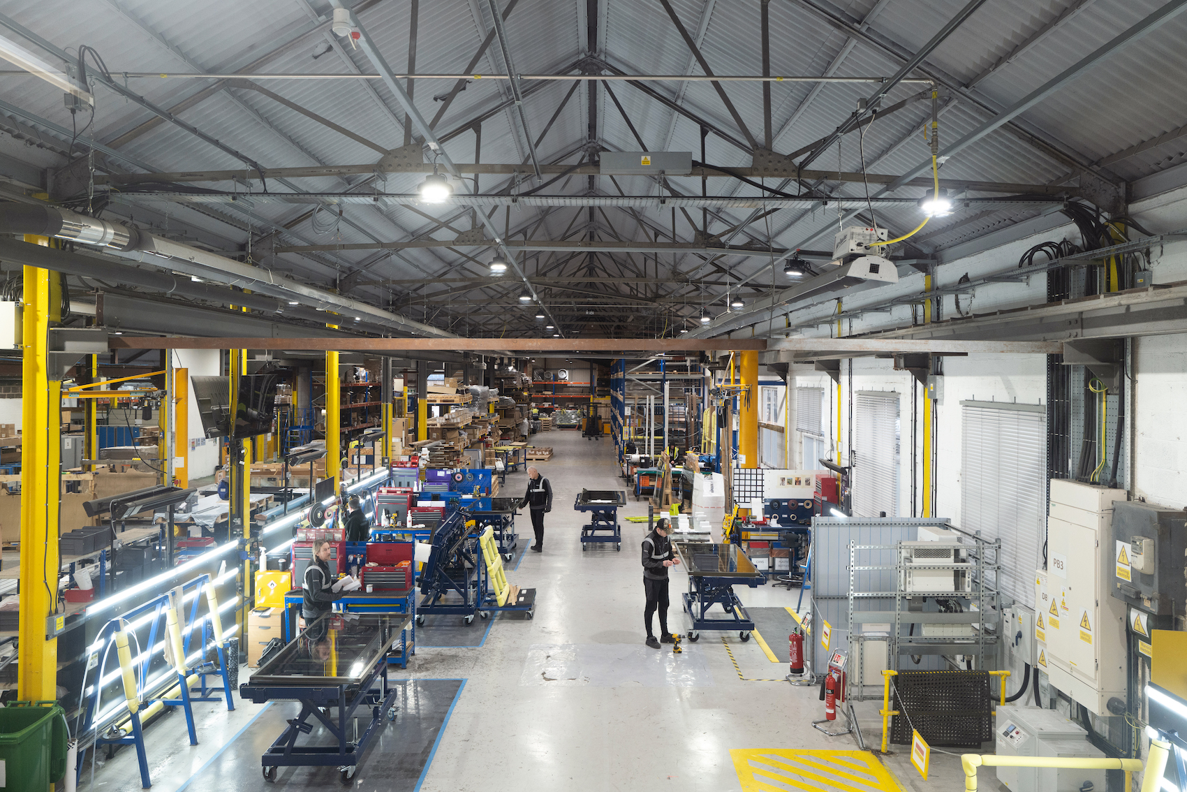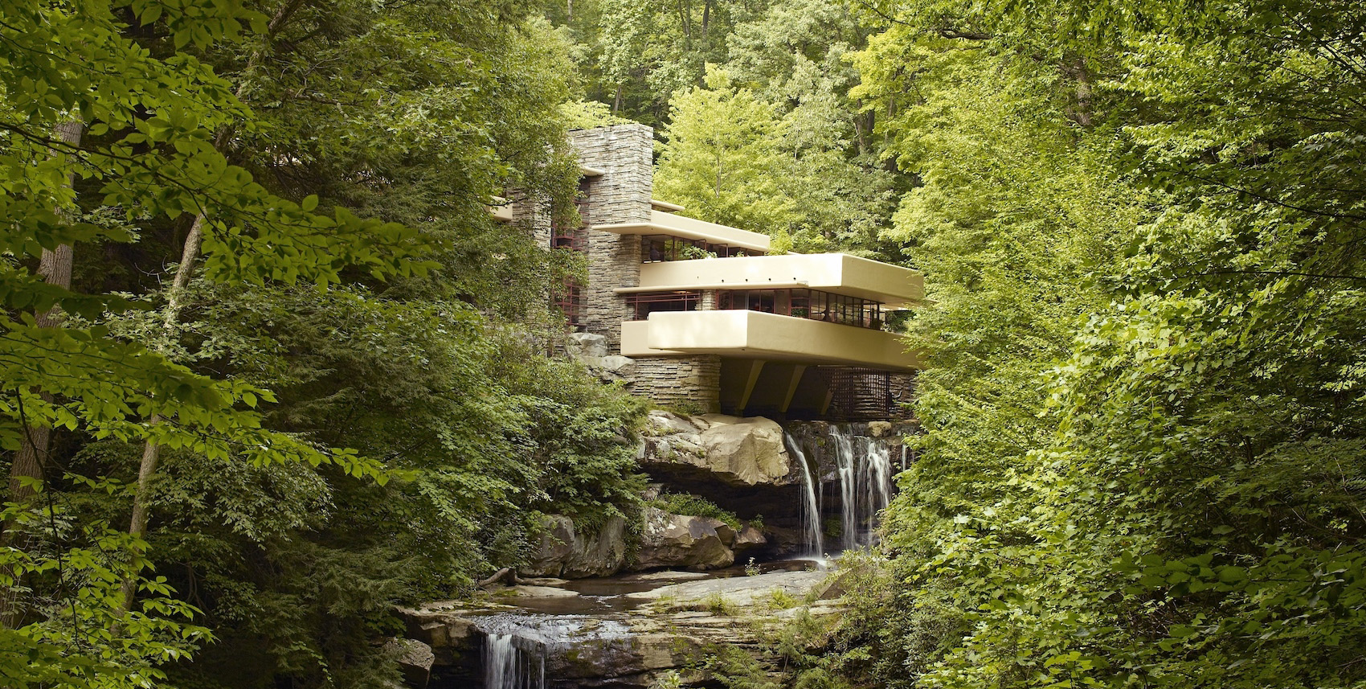On the outskirts of Ashbocking in Suffolk, Project Orange has delivered five two-storey dwellings, transforming a site that previously hosted a collection of decaying, semi-industrial buildings.
Project Orange has completed a development of five two-storey dwellings on a one-acre site in the picturesque Suffolk countryside. Located on the outskirts of Ashbocking, and entirely surrounded by farmland, the site formerly contained a collection of decaying semi-industrial buildings, which have now been dismantled. The secluded plot sits within a wider site that includes an existing grand house – the ‘Red House’ – and its gardens, and is accessed via a long lane that also provides access to the existing dwelling to the south.Each of the new dwellings has its own parking and amenity space, and is accessed by the existing vehicular access to the site. The layout of the five new dwellings was conceived as a series of connected agricultural buildings around a central courtyard; a typology that provides a fitting counterpart to the grand ‘Red House’ and gardens abutting the site.
Site ground floor plan.
Aerial view of the site with the completed development.
The architectural expression of the new dwellings takes a contemporary approach to traditional materials and forms. Their size, height and simple forms echo the local agricultural Suffolk vernacular, sitting comfortably within the landscape. The materials palette is a collage that takes cues from local agricultural buildings and barns, prioritising sustainability and durability as well as aesthetics. External walls are predominately red brick and larch cladding, with the larch treated to weather down to silver. The principal roofs are red clay pantiles while carports have a corrugated metal roof.
The project is, to a large extent, visually self-contained, minimising its impact on the local area. The mature trees and hedges on the site boundaries have been retained and interplanted to provide a screen to the project, enhance the landscape setting and create a wildlife corridor. Within the courtyard, pockets of wild planting contribute to the natural setting, while locally-grown willow fencing provides screening where required.
The dwellings have been designed with a high degree of air-tightness (5m3/m2.h@50Pa), are highly insulated and are heated by air-source heat pumps. Their orientation has been carefully considered to take account of solar gain. The over-arching ambition is to create a set of dwellings that is low energy, easy to repair, and that will foster a sense of community over time.
Credits
Architect
Project Orange
Structural engineer
Superstructures
Contractor
Avoncrown
Ecology
DCS Ecology
Environmental consultant
EPS Strategies
Planning consultant
Parker Planning Services
Timber Frame Supplier
SIP Build
UK Sap Calcs
UK Building Compliance
Cladding supplier
Russwood
Window/door supplier
Rationel


































