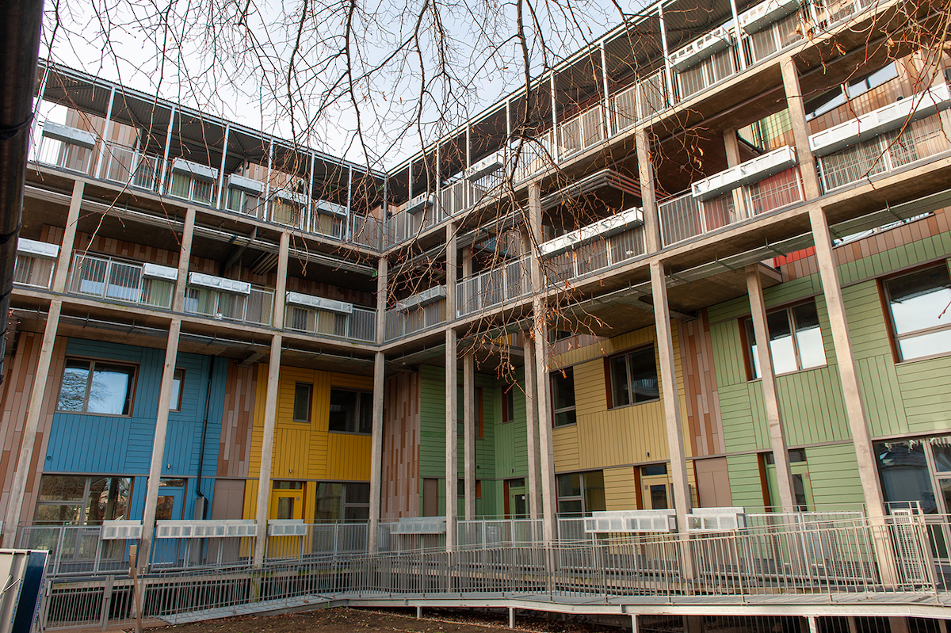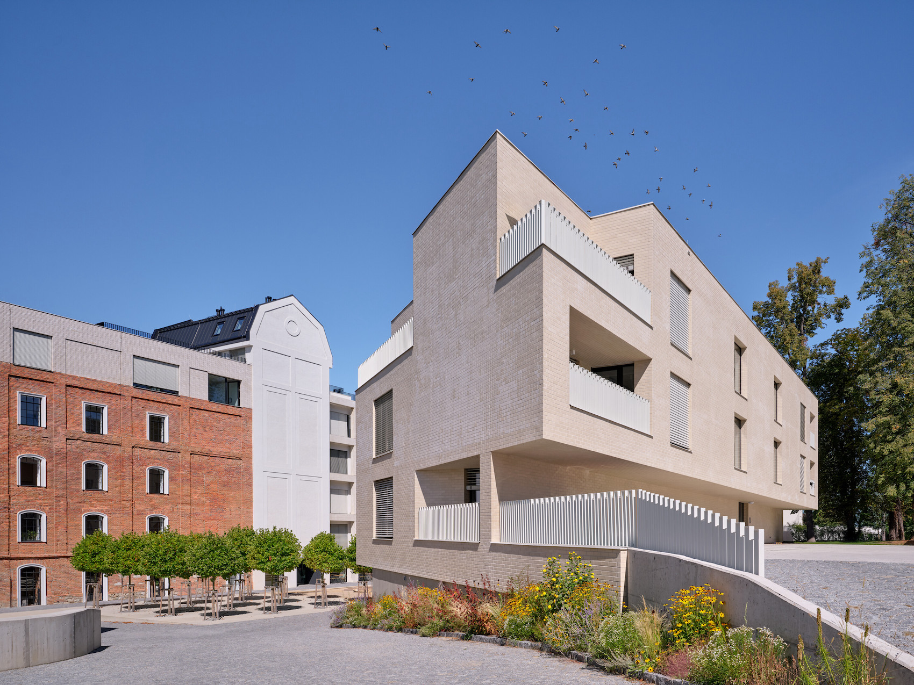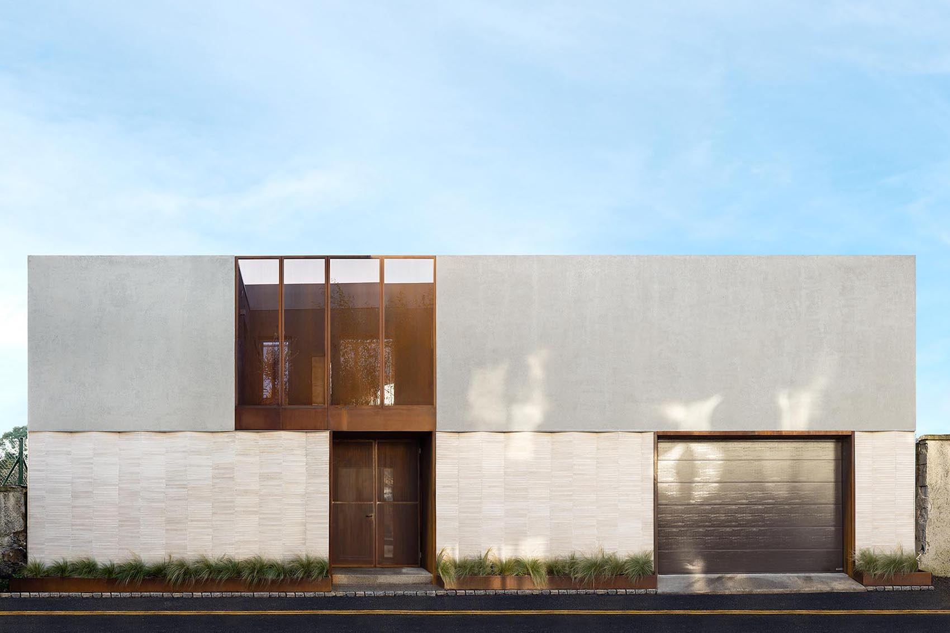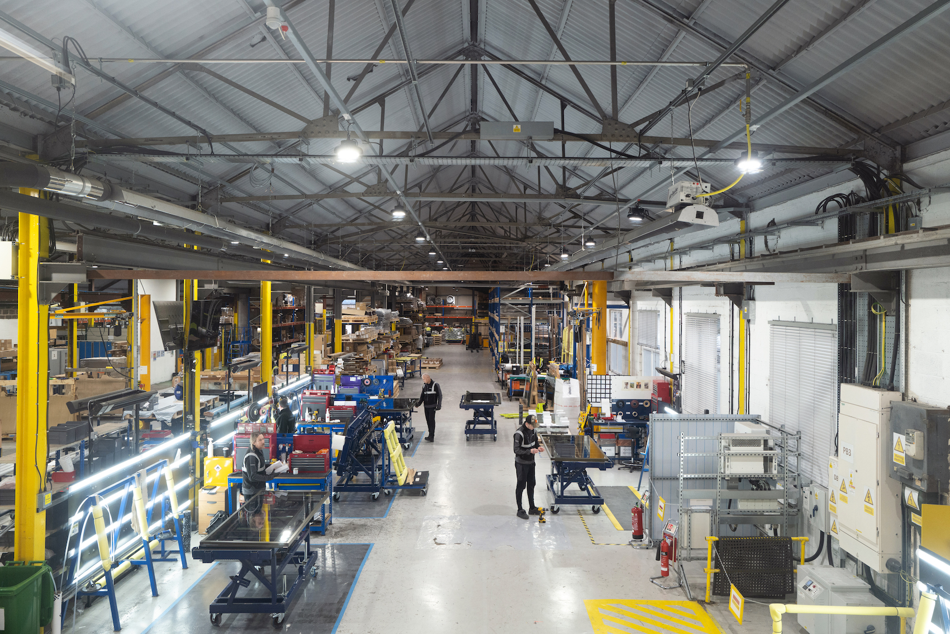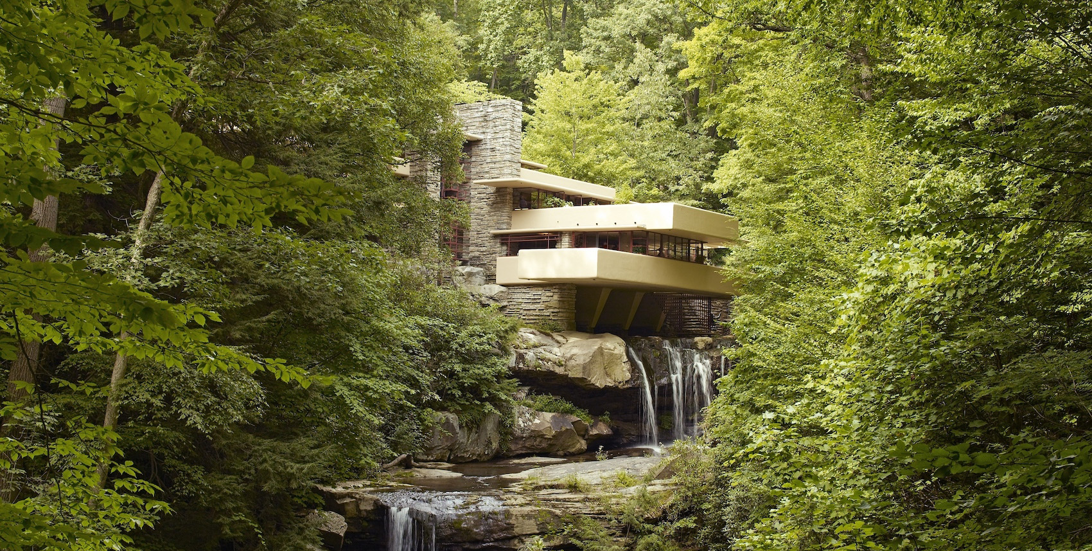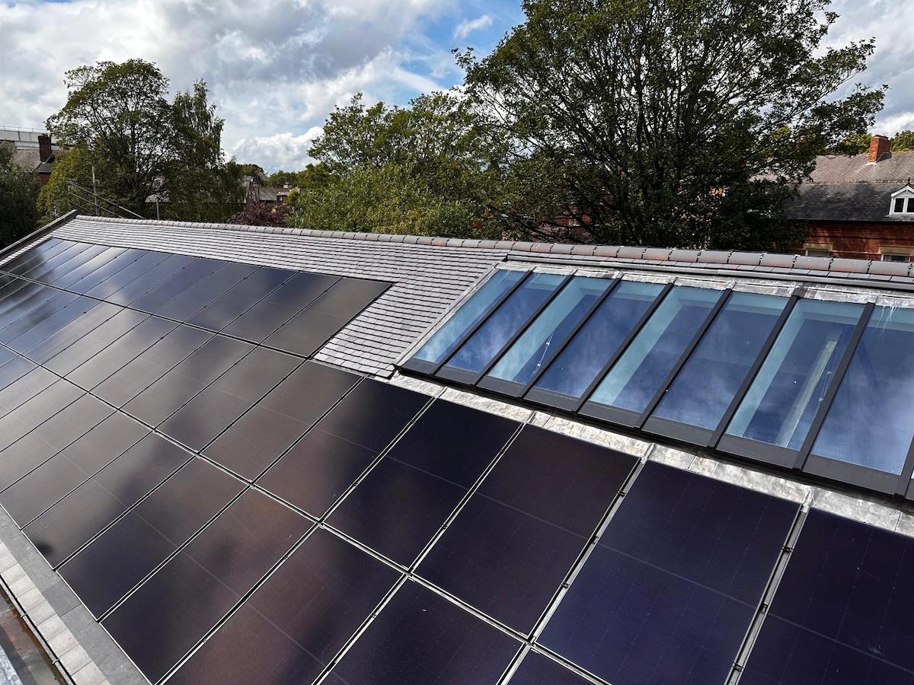Watch the AT webinar, in partnership with FabSpeed and Velux, exploring how architects, clients and self-builders are developing new housing types and delivery models to address the housing crisis.
The UK housing market faces mounting pressures, from an affordability crisis to the urgent need for sustainable and high-quality residential design. How can architects accelerate the retrofit of aging housing stock to improve energy efficiency and reduce carbon emissions? Is modular construction the answer to delivering high-quality, affordable homes faster? How can architects enable community-led housing projects that prioritise local needs and foster social cohesion? And what lessons can be drawn from recent case studies in balancing sustainability, affordability, and architectural integrity? These questions and more were explored in the AT webinar, supported by FabSpeed and Velux.
Chaired by Architecture Today Editor Isabel Allen, the event included presentations by Alison Brooks, Principal and Creative Director at Alison Brooks Architects; Richard Williams, Senior Architect Development Manager at Velux; Joanna Yarrow, Chief Impact Officer at Human Nature; designer, self-builder and enabler Jon Broome; Anurag Verma, Chair of the Rural Urban Synthesis Society and Associate Director at Latitude Architects; Lewisham resident and teacher Barry O’Donovan; and – speaking on behalf of FabSpeed – Justin Underwood, Director of Just Facades.
Located at the gateway to Cambridge University’s North West Cambridge Development, Alison Brooks Architects’ 186-unit Rubicon residential quarter builds on the paradigm of the 19th century warehouse (photo: Hufton + Crow).
Alison Brooks presented case studies on the regeneration of the South Kilburn Estate for the London Borough of Brent; Newhall, Harlow in Essex; and Knights Park, Eddington in Cambridge. While the projects were all very different, Brooks pointed out that the common factors – and arguably the prerequisite for successful residential projects in the UK – are: a civic-minded landowner with a commitment to quality, innovation and long-term stewardship; a strategic partnership with the local authority that has allowed for the delivery of plot-by-plot developments within clear prescriptive masterplan principles and objectives that everyone – including the planning department – has signed up to; a realistic timeframe and, finally, a landowner/developer/architect collaboration that runs through the project from beginning to end.
Intimate courtyards between the buildings act as urban thresholds (photo: Hufton + Crow).
Richard Williams discussed Velux’s award-winning climate strategy project, Living Places in Copenhagen – a partner project for the UIA World Congress of Architects in Copenhagen that consisted of seven full-scale buildings (five open pavilions and two finished homes) designed to challenge the building industry to deliver healthy, sustainable homes. By carefully considering each material, design and building technique, and analysing every stage of the building’s life cycle, the project managed to achieve carbon footprint emissions that were three times lower than the average Danish single-family house.
Velux’s Living Places project in Copenhagen, shows that it is possible to build houses with an ultra-low carbon footprint using readily available materials and technology (photo: Adam Mørk).
Joanna Yarrow presented a case study on The Phoenix project in Lewes, Sussex, the redevelopment of a 7.9 hectare brownfield site within into the UK’s most sustainable neighbourhood. Located within the South Downs National Park, the project will provide much-needed homes and jobs, community spaces, a river walk, flood defences and a health centre. A series of public squares connect to community spaces, workspace and studios, many of which are housed within repurposed industrial structures. The project prioritises people over cars, with shared courtyards, parks, green corridors and rooftop gardens that will enable social interaction, promote communal living and provide habitats for local wildlife. Constructed primarily from sustainable timber, the project will be powered by renewable energy and is designed to encourage a culture of sharing and a strong sense of community.
Render of the Belvedere – a riverside public space in the centre of the East Village masterplan in Stratford, east London – with Mae’s three apartment buildings in the background (cgi: Periscope and Human Nature).
Justin Underwood ran through the advantages using brick cladding in residential projects with a detailed review of the CMS40 brick slip system from FabSpeed by Michelmersh – a mechanically-fixed lightweight yet durable solution to traditional brickwork which is easy to install and requires minimal maintenance. Suitable for buildings of over 18 metres, but able to be safely used for internal and external applications on buildings of any height, the system has an A1 rating for fire safety compliance and is suitable for almost all substrates, including timber frame and concrete blockwork. From a sustainability perspective, the system can help to achieve required U-Values when teamed up with insulation, and all support systems components are fully recyclable.
The lightweight, easy to install CMS40 brick façade system, supplied in partnership with Cladmate and Michelmersh’s FabSpeed brand, reduces build times and can be constructed in any weather (photo: Vivienne Freeman).
The event rounded off with a joint presentation on Church Grove in Lewisham by Jon Broome, Barry O’Donovan, and Anurag Verma from RUSS, a volunteer-led Community Land Trust based in south London. A community self-build project of 36 mixed tenure homes, the project embodied RUSS’s guiding principle that residents – who were required to have prior connections to Lewisham and range from single people to families to older downsizers – should be involved in the design and construction of their homes. The shared process of navigating a complex and drawn-out planning and funding process and delivering the project has ultimately proved to be a bonding experience, building individuals’ skill base and confidence and strengthening the sense of community and ownership across the project as a whole.
Designed by Architype and Shepheard Epstein Hunter Architects, the Rural Urban Synthesis Society’s (RUSS) Church Grove project in Lewisham, south London comprises 36 sustainable, customised, high-quality homes that are permanently affordable and partly self-built (photo: Andrea Valdova).
Perhaps the most heartening message to come out of the event was the sense that there are alternatives to the essentially adversarial model of housing delivery. Joanna Yarrow, for example, showed a photograph of a local demonstration in support of The Phoenix scheme, underlining the fact that it is possible for volume housebuilders to work with, as opposed to against, the communities they work in. RUSS’s Church Grove is a source of pride not just to its residents but across Lewisham as a whole. They may be niche projects, outliers at least for the time being, but as Alison Brooks neatly summed it up: “With the state of housing in the UK, we need every solution that’s out there.”





