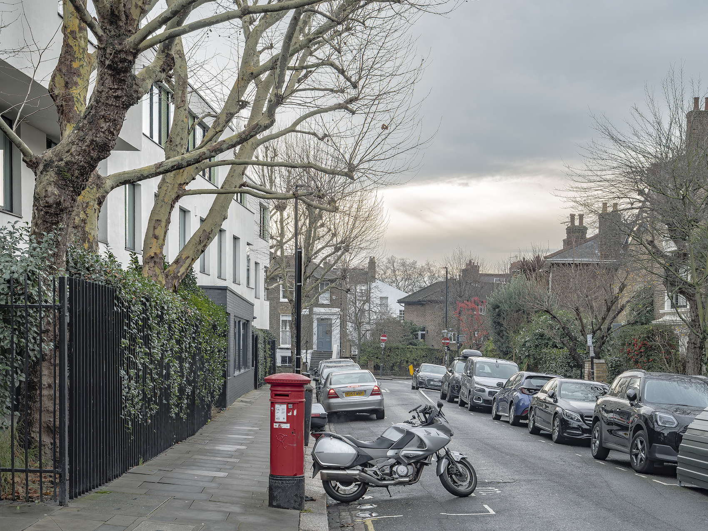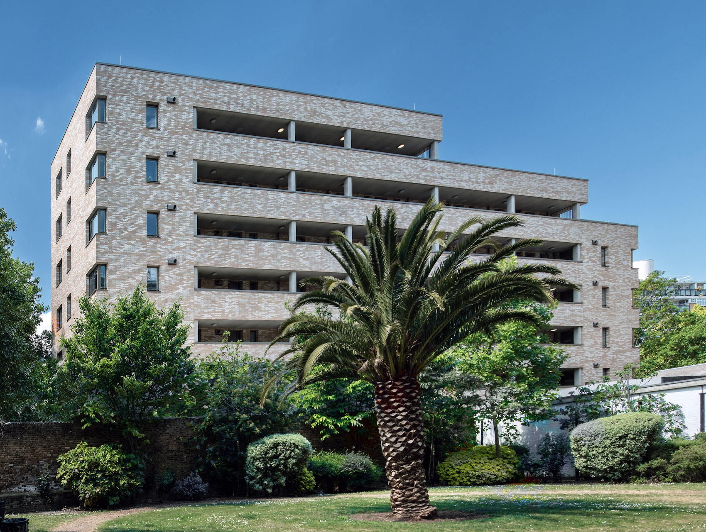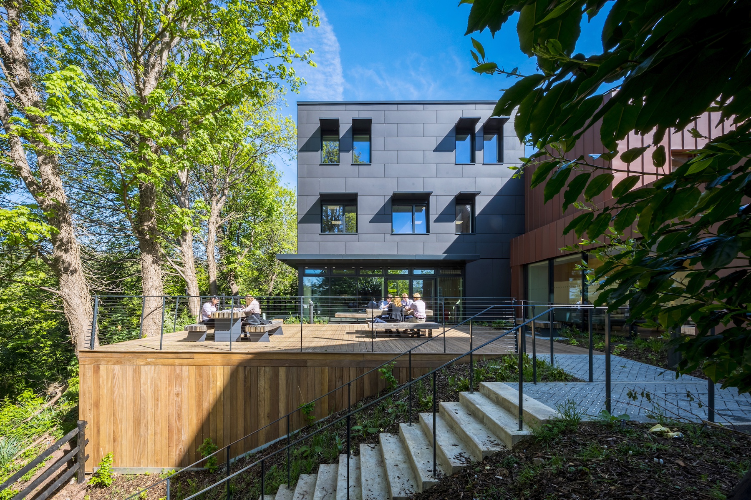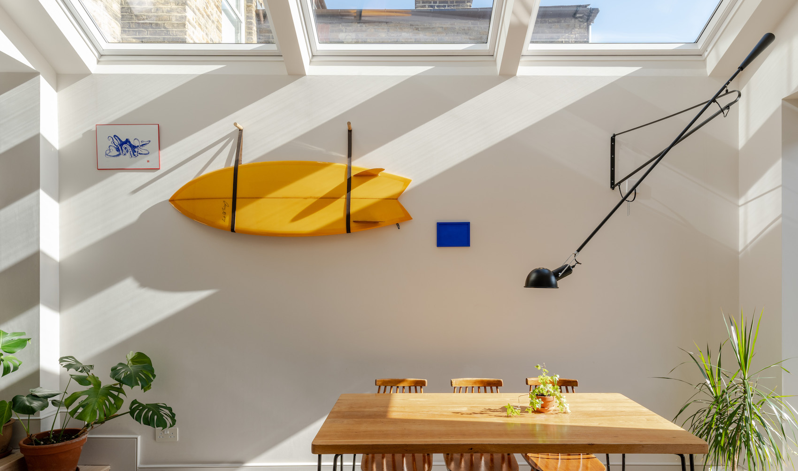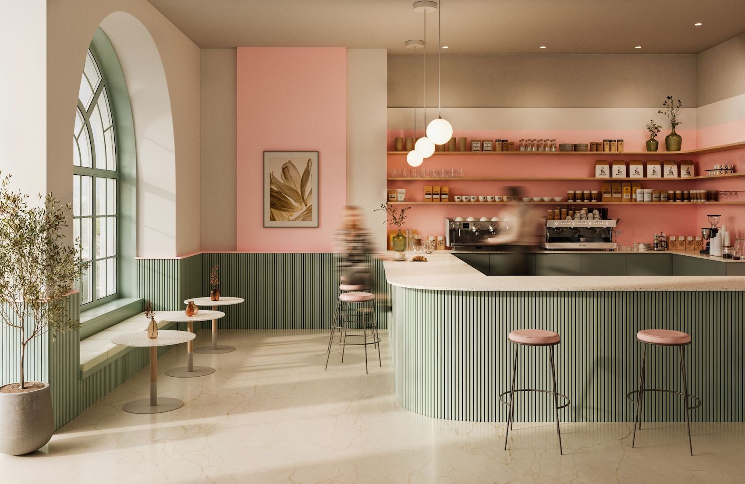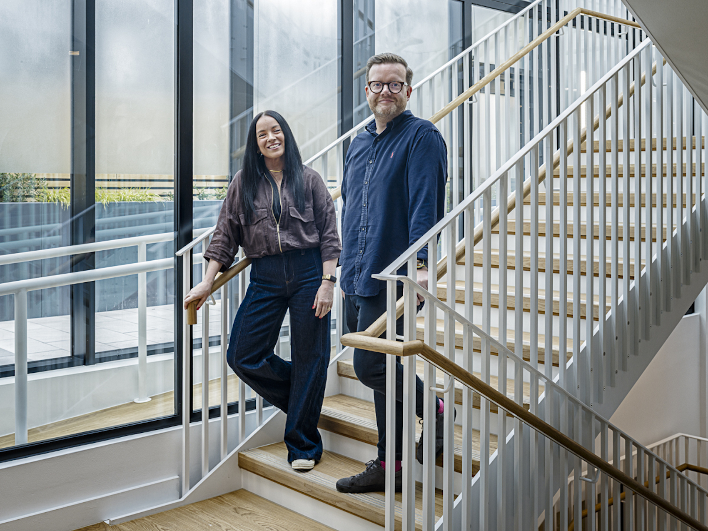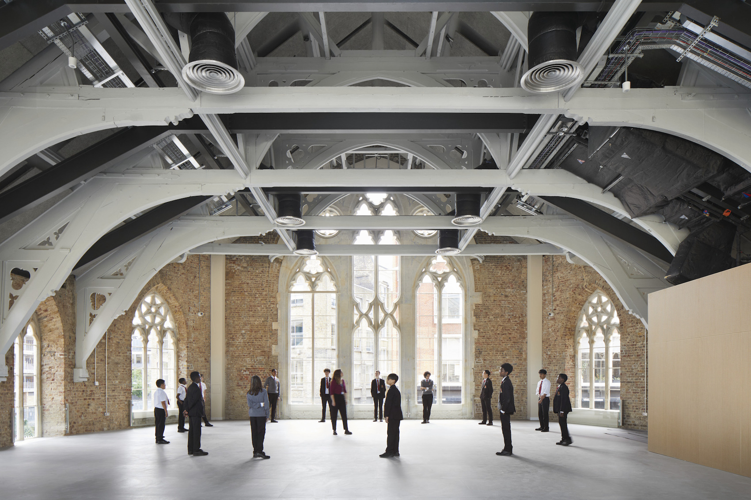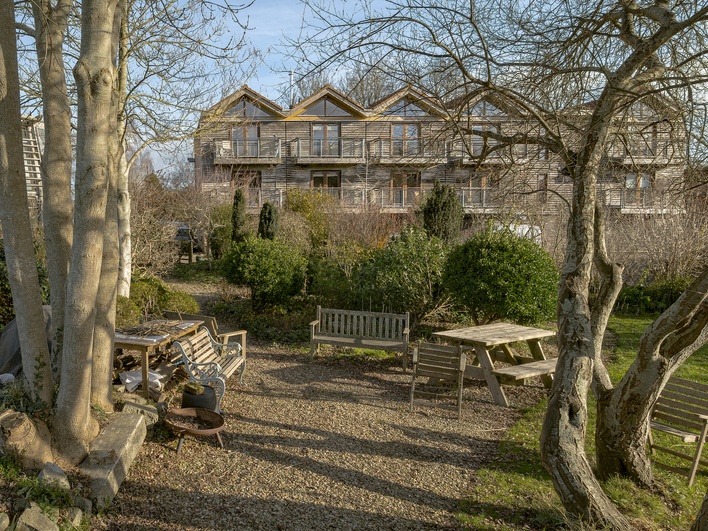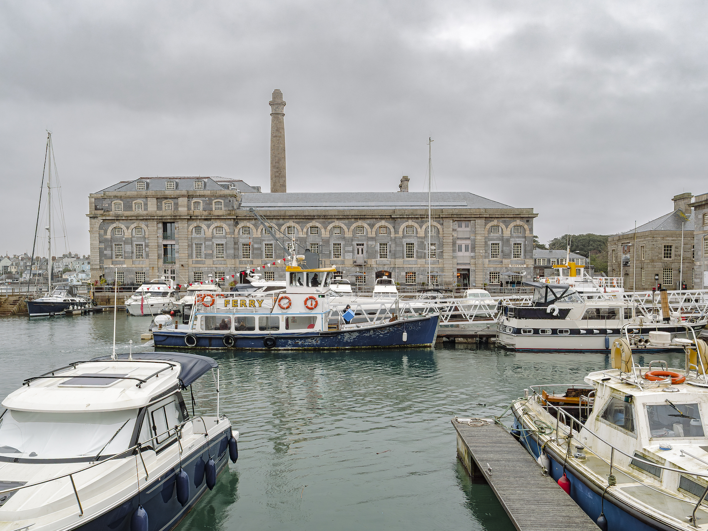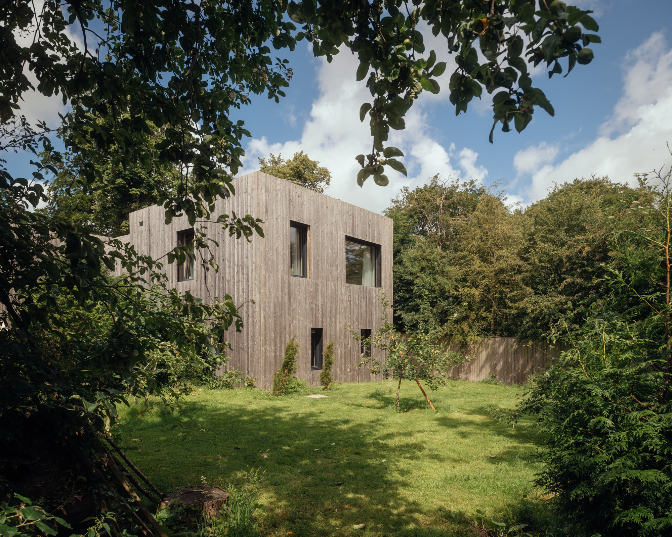Cameron Webster Architects’ contemporary home on the Rosneath Peninsula in Scotland offers a bold response to its dramatic coastline setting.
Glasgow-based Cameron Webster Architects has completed Rock Cove, a striking new house on the rocky promontory of the Rosneath Peninsula in Argyll. Designed for a private client, the 250-square-metre home perches above the sea, making the most of its wild, coastal surroundings.
The house is defined by a dramatic cantilever which projects over the craggy shoreline below. Anchored by two steel V-shaped supports, this bold structural gesture is complemented by a linear composition that takes full advantage of the panoramic sea views. To the rear, a more subdued facade shelters four bedrooms, while the expansive front elevation—characterised by floor-to-ceiling glazing—houses an open-plan living area that blurs the boundary between inside and out.
Set on a narrow plot of decommissioned MOD land, Rock Cove responds sensitively to the constraints of its site. At its narrowest, the house measures just eight metres wide, while careful landscaping introduces a native coastal garden, minimising the ecological impact of the build.
The house is divided into two contrasting zones: a timber-framed and clad section accommodates the more private, enclosed bedrooms, while the steel-framed, extensively glazed living area hovers over the rocks. The idea at play here is to maximise living space while providing flexibility and accessibility, catering to the client’s future needs as they approach retirement.
Externally, materials were selected to withstand the exposed coastal environment. Kebony timber cladding, known for its robustness and weathering to a silvery patina, wraps much of the structure, while locally sourced basalt and quartz stone cladding grounds the house in its rugged context. Triple-glazed windows and a single-ply roof membrane enhance the building’s resilience and thermal performance, working as part of a fabric-first approach that prioritises high levels of insulation, airtightness, and energy efficiency, with heating provided by an air source heat pump.
Inside, an open-plan living area offers uninterrupted views of the Clyde estuary. Decking beneath the cantilever enhances the sense of immersion in the landscape, while large glazing units frame ever-changing light, weather, and wildlife.
A linear rooflight runs along the house’s corridor, flooding the transition space between the entrance, bedrooms, and living areas with natural light. Sapele timber, used extensively for ceilings, adds a maritime character to the interiors, being a nod to the nautical history of the site, with this approach extending to an exterior soffit.
The house was recently announced as winner of the Supreme Award at the Glasgow Institute Of Architects Awards. “Rock Cove isn’t just about the views,” said the client. “It’s an all-encompassing sensory experience, where you can smell the salt air, hear the wind and waves breaking below, and see the constantly changing reflections on the water. It’s a perfect platform to watch the sea life coming and going.”
Credits
Architect
Cameron Webster Architects
Engineer
Narro Associates
Main contractor
QBuild Ltd
Quantity surveyor
Armour Construction Consultants




















