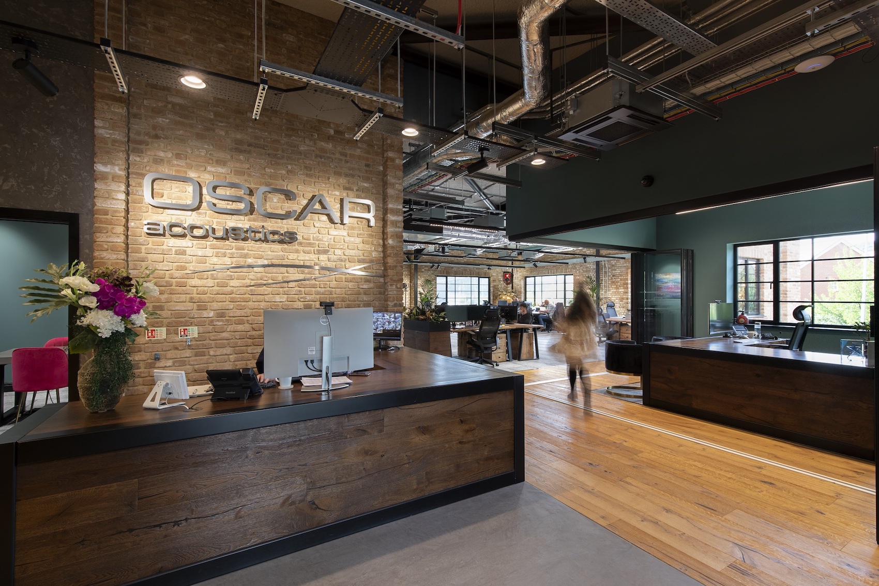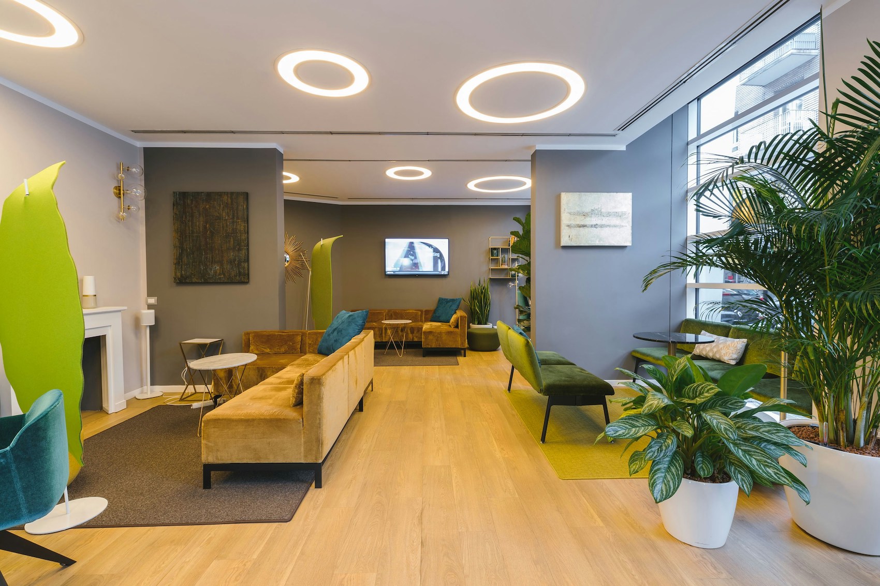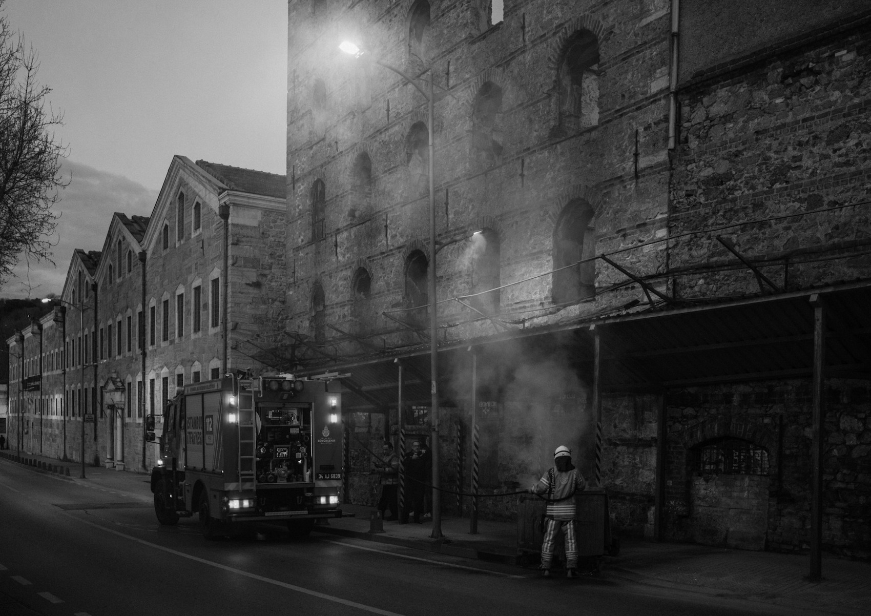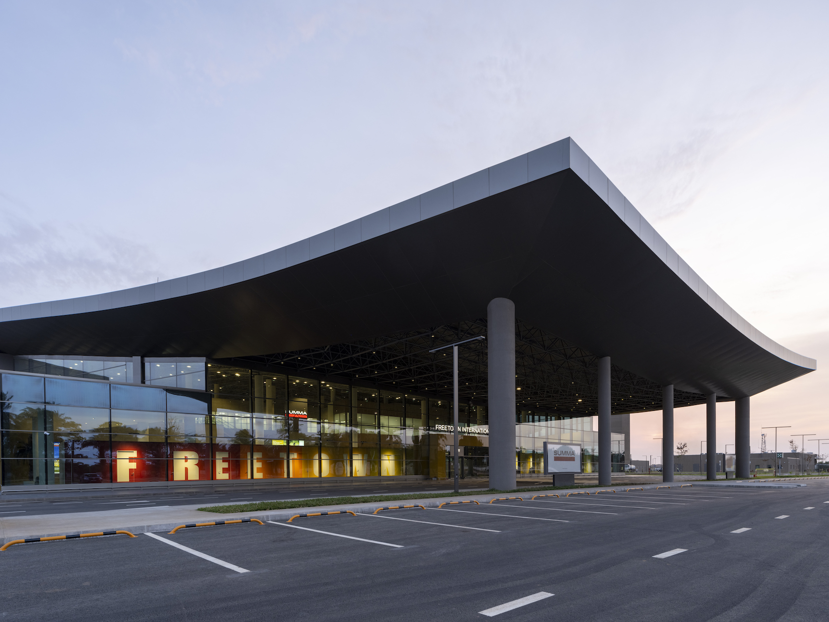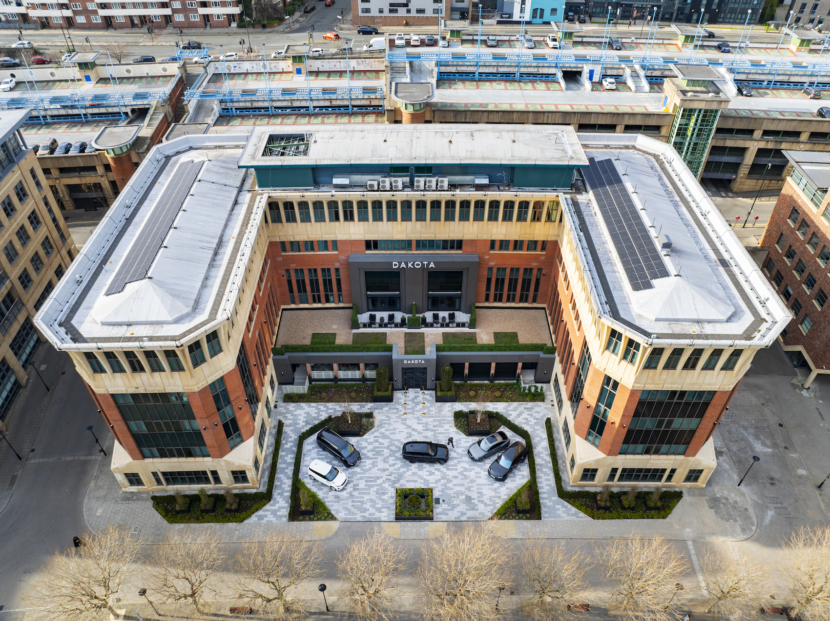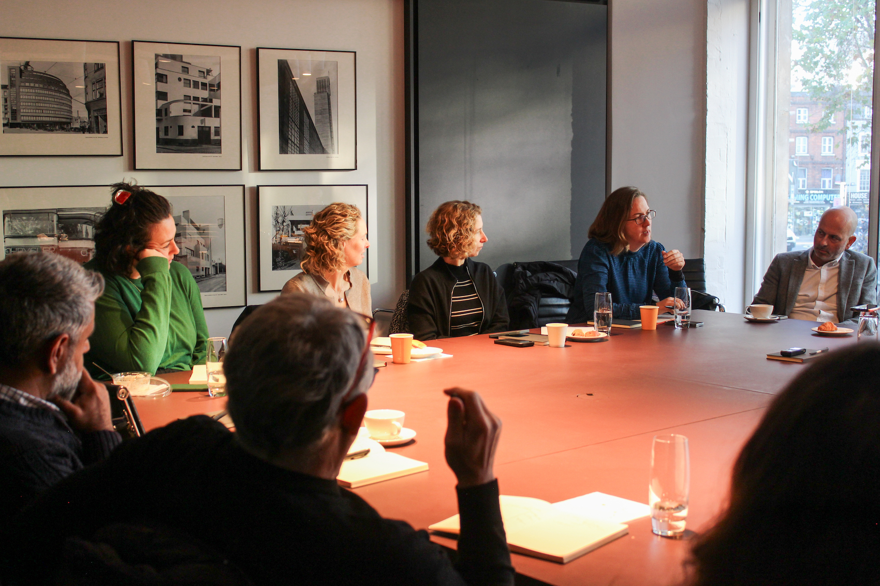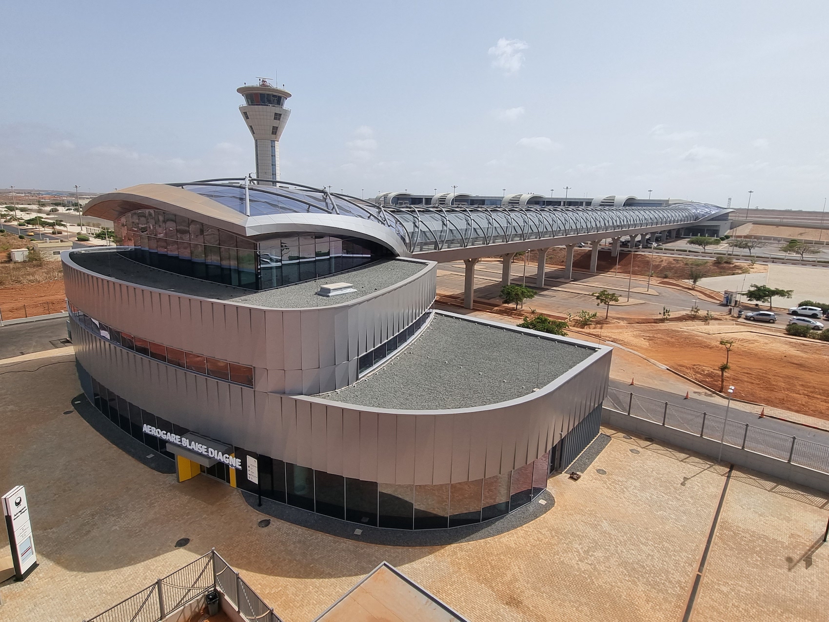Haptic Architects deploys a finely crafted prefabricated facade at a London residential development
In constructing a three-storey residential building on Rosemoor Street near London’s Sloane Square, Haptic Architects opted to use full storey-height prefabricated facade panels to limit disruption to neighbours. The self-supported panels were lifted into place by a roof-mounted crane, and stacked on top of each other before being tied back to the structural steel frame. In this way, panels to all elevations were installed in four weeks.
A palette of pale coal-fired brick and precast stone was chosen to harmonise with nearby buildings while lending a distinct, individual identity to the new intervention. Compositionally, the facade reinterprets the townhouses of adjacent Rawlings Street, with a precast stone base to distinguish the ground and upper storeys, with brick walls above punctured by stone-framed openings. Window openings and the precast framing are accentuated with deep reveals and intended to create visual connections to skylights and the sky beyond.
Next to the glazed full-height entrance door is a fixed full-height glazed panel, with a concertina-folded perforated metal screen, which is backlit at night with access lighting to accentuate the entrance.
The prefabricated panels incorporate both the precast Portland stone elements and the pale bricks, selected for their Danish proportions which are longer and thinner than the UK standard, “forming a finer horizontal striation, elegantly juxtaposed against the vertical stone rhythm”, suggests the architect. They are laid in Flemish bond typical of the surrounding context, with bucket-handle mortar joints. Prefabrication allowed the architects to inspect and snag individual panels, including each cast brick to ensure uniformity in colour.
“The clean lines of the facade were achieved by close attention to detail”, says Dimitris Argyros, associate at Haptic Architects. “For example, careful detailing of the roof membrane allowed the roof flashing to be omitted so that it is not visible on the facade. The brickwork and precast are complemented by the simple and delicate metal window and balustrade detailing, all powder-coated with a slight reflectivity to playfully catch the sunlight in different ways throughout the day.”
The thick precast stone panels are airtight, and each 15mm panel joint is formed with two silicon layers – an inner structural layer and an outer waterproof layer, which allowed vapour control barriers to be omitted.
Sliding and tilt-and-turn windows were installed behind the stone and brickwork panels, with bracket fixings cast in the formwork. This enabled the window frames to be partly concealed. Similarly, balustrade fixings were all cast into the stone or brick reveals, dispensing with the need for noisy drilling on site and ensuring simple and crisp details.
Additional Images
Download Drawings
Credits
Architect
Haptic Architects
Interior design
Banda Design Studio
Contractor
Haig Construction
Client
Banda Property
Precast
Sterling Services
Bricks
Petersen
Windows, doors
Schueco
Balustrades
Stephens & Stuart Engineering Co.























