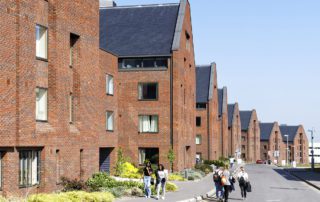MJP Architects opts for barn-like forms for student accommodation on an edge-of-town campus
Designed by MJP Architects, the Manor Park Residences form part of a new University of Surrey campus on the western edge of Guildford, and adopt a design language that responds to that semi-rural condition. The three large blocks occupy a crescent-shaped site, bounded to the front by a new street – Daphne Jackson Road – and with a line of trees to the rear. “The buildings present a series of gables to the road, rather like a series of converted barns”, says the architect. “In this way, the design responds to the university’s masterplan aim of creating a transition between the rural and urban landscape”.
Photos: PD (top, above)
The buildings are arranged around a series of interlinked semi-private courtyards, some enclosed, some open to the road. “Courtyard planning creates an attractive living environment which encourages community interaction, while optimising the use of the land”, says MJP.
Site plan; typical floor plans
Stair and lift cores are typically located at the corners of the courtyards, where there is a glazed entrance area with seating. There are 953 student rooms across the three blocks – labelled P, Q and R – configured slightly differently in each. In the smallest block, P, ‘studio’ rooms have their own kitchens and en-suite shower room, while shared space for studying and socialising is next to the entrance. Block Q provides ‘enhanced’ rooms with en-suite shower rooms but with kitchens shared by up to six students. And block R – the largest block – contains smaller en-suite student rooms, with kitchens shared by up to eight students.
Ph: PD
Several strategies were adopted to reduce the apparent size of the buildings. The alternating gables and lower link blocks give a varied skyline. “The masterplan earmarked the site for five storey buildings, but the top floor rooms are within the roof space and the linking buildings drop to three storeys to reduce the overall scale”, notes MJP. Ribbon windows under the eaves are intended to “visually lower” the roofline on some of the flank elevations. Attention is drawn to large ‘bay’ windows at focal points in the elevations – such as the centre of elevations – which identify the shared kitchen and dining rooms.
Phs: PD
In specifying a “limited palette of strong durable materials” – brick, slate roofing, and aluminium windows and curtain walling – MJP was keen to create architecture with “collegiate” character appropriate to this setting, and one which will weather well and minimise maintenance. The thermal mass of the brickwork and concrete structure also play a role in efforts to maximise passive environmental control and minimise energy requirements, as does a well-insulated envelope with high air-tightness, and heat reclamation in the ventilation system.
Additional Images
Credits
Architect
MJP Architects
Structural engineer
Watermans
MEP consultant
Hamson Barron Smith
Quantity surveyor
Huntley Cartwright
Client
University of Surrey
Brick
Ibstock, West Hoathly
Windows
Velfac
Curtain walling
Schueco
Roof slates
SSQ
Fitted furniture and kitchens
Farrell, Rosehill
Bathroom pods
Bathsystems, Sanika





































