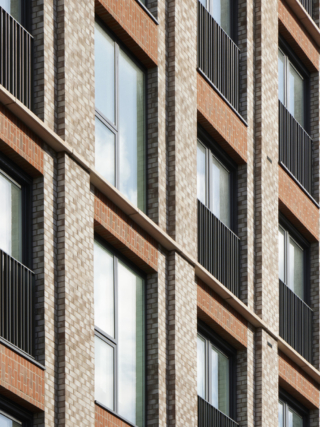Threefold Architects’ affordable housing scheme in Harrow for Pocket Living delivers 149 compact homes enriched by generous communal landscapes, bridging the architectural heritage of the high street with the needs of a new generation of renters and first-time buyers.
Threefold Architects has completed a new residential development on a prominent brownfield site in Harrow for affordable housing developer Pocket Living. Located at the southern end of the high street and within walking distance of Harrow-on-the-Hill station, the project occupies the former site of a big-box retailer and delivers 149 compact, energy-efficient homes for first-time buyers and discounted private renters.
The scheme is the latest in a series of collaborations between Threefold and Pocket, exploring alternative housing models that pair compact living with high-quality communal spaces. In response to the rental crisis facing many Londoners, a portion of the homes are offered at discounted rents—marking a recent evolution in Pocket Living’s development approach and broadening the scheme’s accessibility to key workers and young professionals.
Organised as two volumes arranged in an L-shaped plan, the development opens up to Sheepcote Road and frames a generous external space that includes a public pedestrian route retained from the former site. This route weaves between the buildings and is activated by double-height entrances and shared amenities at ground level, enhancing permeability and encouraging a sense of ownership among residents.
To help tie the new buildings into Harrow’s urban grain, the architects drew inspiration from the interwar architecture of local shopping parades and high streets. The elevations adopt a layered, rhythmic composition expressed in mixed grey and rose-hued brick, with red brick detailing picking out lintels, podiums, and key thresholds. Varying brick bonds and projecting courses add depth and texture to the façades, casting animated shadows across the buildings throughout the day.
At ground level, a continuous red brick base wraps around both buildings to define the podium. On Sheepcote Road, this base frames a large glazed opening leading to a welcoming, double-height lobby that includes co-working areas and social spaces on a mezzanine above. On the opposite corner, a similar entrance set behind a brick colonnade creates a quieter threshold to the second building, accommodating secure cycle storage and maintaining visual continuity across the site.
Spanning between the two buildings, lightweight pedestrian bridges provide access to shared roof terraces, landscaped with a mix of native planting and sensory gardens. These sit alongside allotments and outdoor seating areas distributed throughout the development, offering a variety of social and private settings that support urban biodiversity, well-being, and everyday neighbourly interaction.
Internally, the apartments are compact but carefully planned. Generous ceiling heights, wide full-height windows, integrated lighting, and ample storage ensure a comfortable and practical home environment. Sixteen of the units have been designed for enhanced accessibility, while a number enjoy private terraces or gardens.
The buildings feature a tightly modelled envelope with high-performance glazing and insulation to reduce heat loss, alongside rooftop solar panels supplying energy to communal spaces. Sustainable drainage features such as permeable paving and rainwater attenuation further enhance the site’s resilience, while helping to mitigate surface water runoff. These measures not only reduce the development’s environmental impact, but also help to lower utility bills and support long-term affordability for residents.
Set within an evolving part of Harrow, Sheepcote Road HA1 provides a contextual yet contemporary addition to the townscape—balancing the pragmatism of affordable housing delivery with a robust architectural response rooted in place. Through its combination of compact homes, generous shared spaces and subtle material richness, the project fosters a new kind of community in the heart of the borough.
Credits
Developer
Pocket Living
Architect
Threefold Architects
Structural engineer
Heyne Tillet Steel
Mechanical, electrical and plumbing engineer
Foreman Roberts
Landscape
BD Landscape Architects
Quantity surveyor
WT Partnership
Contractor
Legendre UK
Transport consultant
Vectos
Principal designer
Rund Partnership
Fire consultant
Jensen Hughes
Acoustic consultant
KP Acoustics
ROL consultant
ROL Consulting
Planning consultant
Avison Young
































