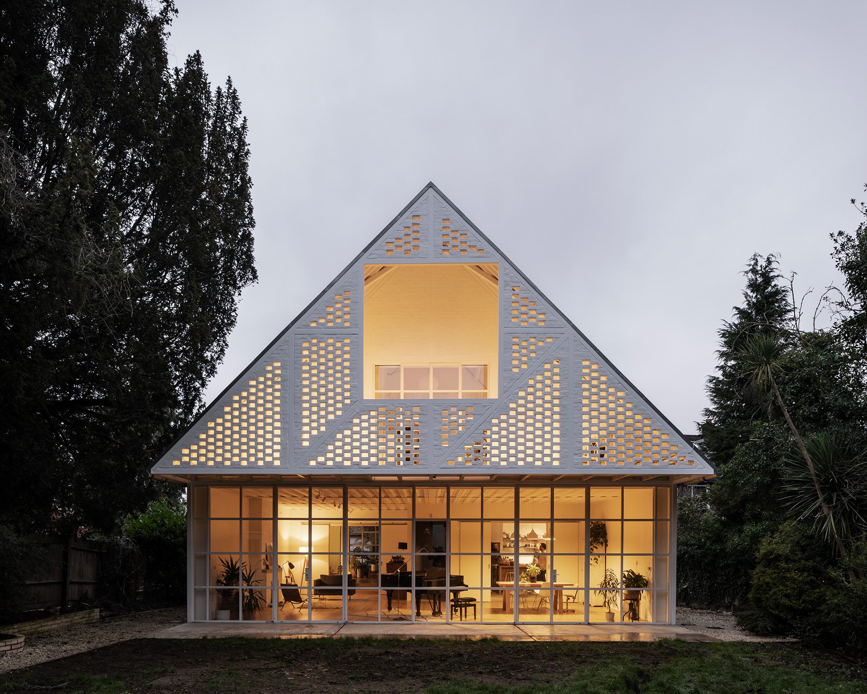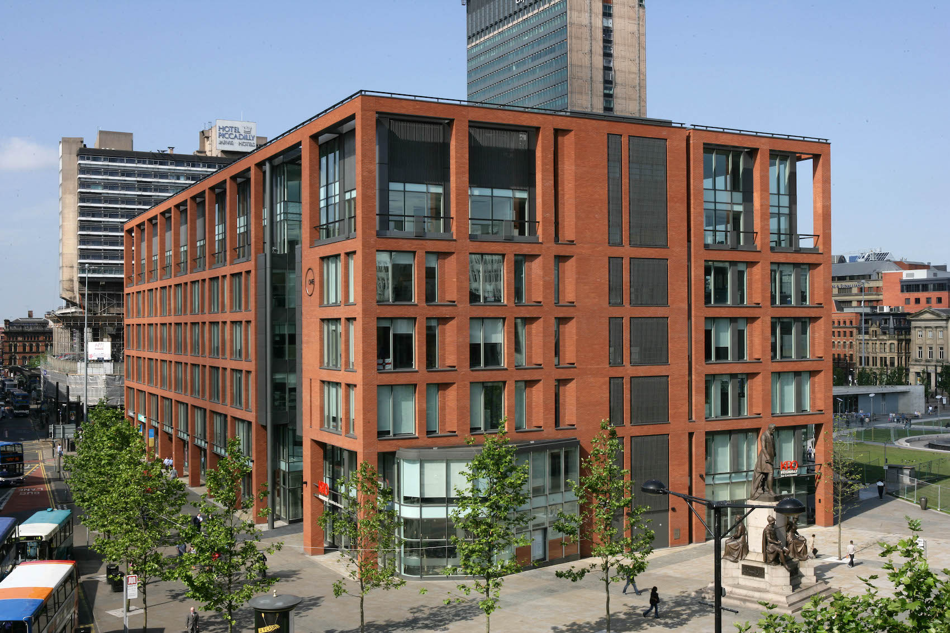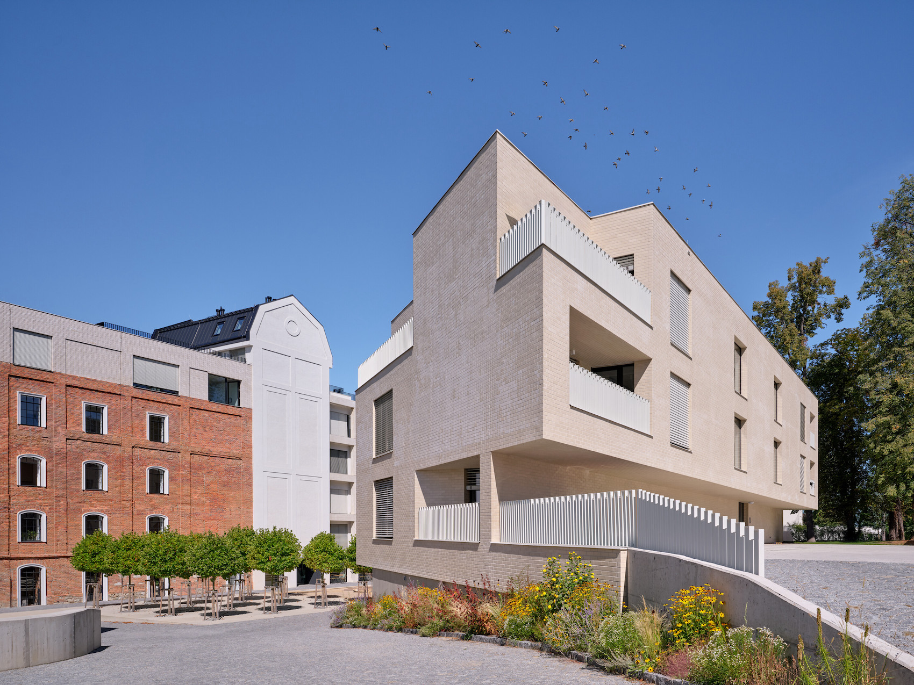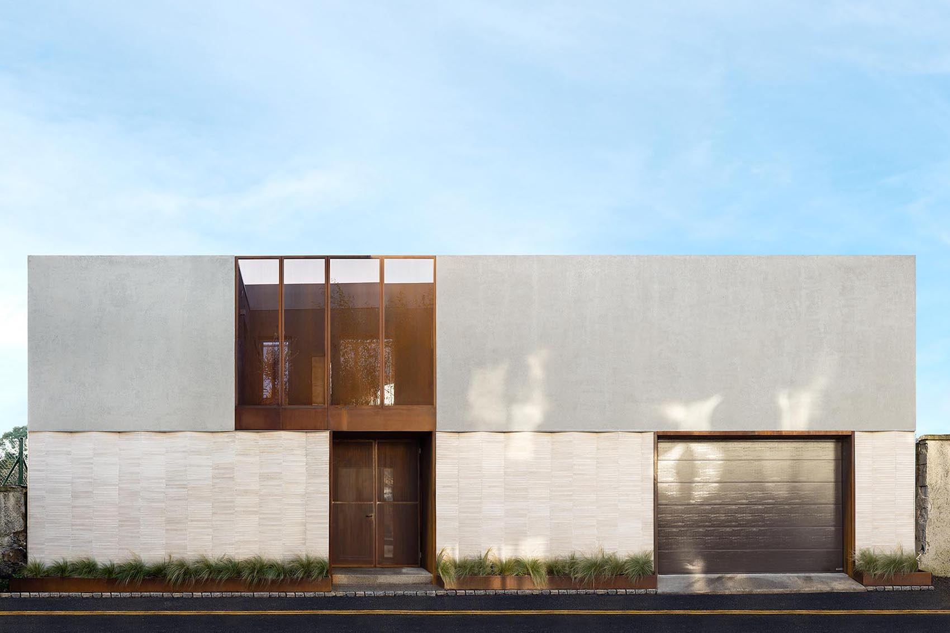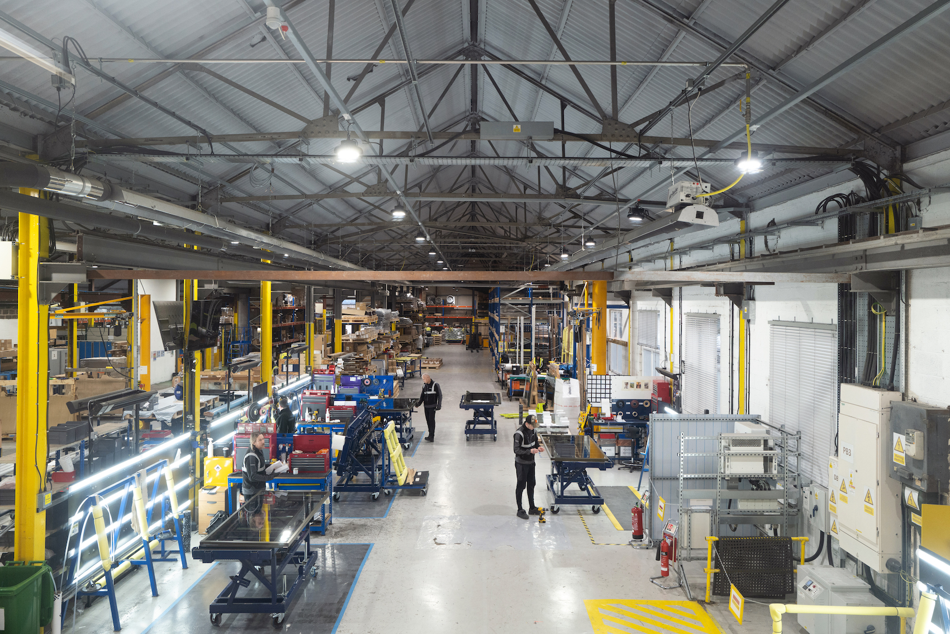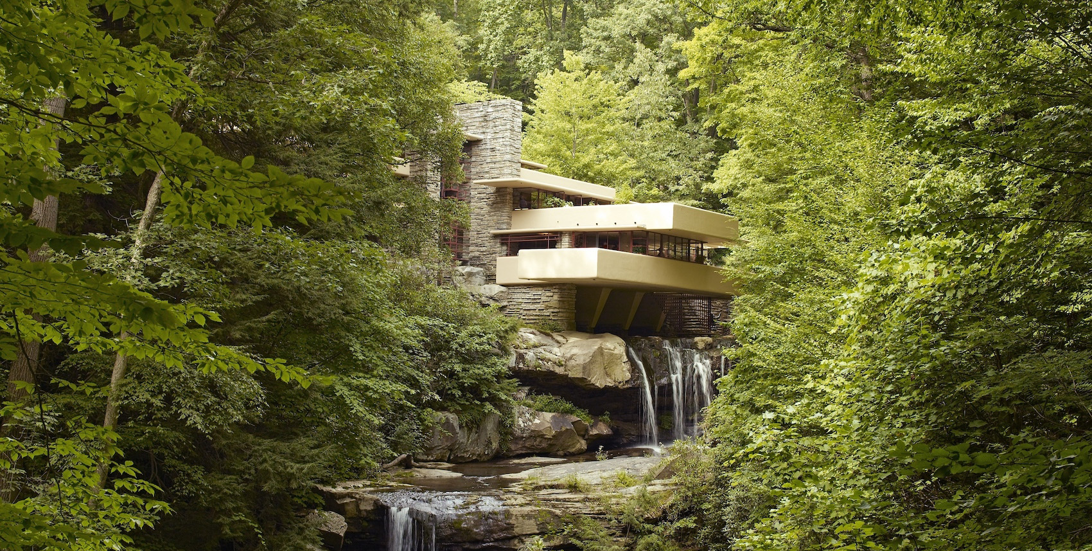See the seven projects that comprised the shortlist for the 2022 RIBA House of the Year award.
Words
Jason Sayer
Marking its 6th year, the RIBA House of the Year award for 2022 shortlist has been fully revealed, with homes designed by, Sandy Rendel Architects, RX Architects, David Kohn Architects, Haysom Ward Miller Architects, Prewett Bizley Architects, Surman Weston and Macdonald Wright Architects — all vying for the title that is awarded to the best example of a one-off house designed by an architect in the UK.
This year’s shortlist is derived from a long list of 20 (see here). The winning house (check this page to find out what won) will be chosen by a five-member-strong jury comprising jury Chair, Taro Tsuruta of Tsuruta Architects, Alison Brooks of Alison Brooks Architects, Yinka Ilori of Yinka Ilori Studio, Ben Ridley of Architecture for London and Nicola Tikari of Tikari Works.
The Dutch Barn by Sandy Rendel Architects
Photos
Jim Stephenson
Tucked away in West Sussex and surrounded by gardens designed by Piet Oudolf, The Dutch Barn, as its name suggests, is a reworking of an old barn that riffs on the industrial, rural vernacular to transform the space into a home. For this to happen, some planning gymnastics had to place, with architect Sandy Rendel, well-versed with the planning stipulations of the English countryside, calling upon a clause that permits the adaptation of abandoned agricultural buildings into homes. Designed for Paul and Pauline McBride, the house opens out to the Sussex Prairie Gardens, the landscape in which the home sits within, which is also a destination for garden lovers, who the couple happily share it with. This is best exemplified by a cor-ten viewing tower that in form is a nod to rural grain silos and which, at dusk, after garden visitors have departed, becomes a private terrace overlooking the landscape.
Seabreeze by RX Architects
Photos
Richard Chivers
Sitting pretty in pink on the dunes of Camber Sands, RX Architects’ Seabreeze is a delightful and defiant addition to the East Sussex coastline. Looking out onto the English Channel, the house has been built to withstand wind hurling sand and salty air, achieved by adopting a simple form bereft of ledges or guttering (where sand is often collected). As a result, the house eschews guttering and window ledges, with its windows set flush with the external faces of the house and with its envelope secured through trowelled micro fibre concrete finishing. Read about this project in further detail, here.
The Red House by David Kohn Architects
Photos
Will Pryce
In rural Dorset, a game of reference is being played by architect David Kohn: The Red House, as it’s known, nods to the shoulders on which Kohn stands on, namely CFA Voysey, Louis Kahn, James Stirling, and Piero Portaluppi, among others. Its playful take on the language of country houses sees a great, slate roof paired with Staatsgalerie green eaves amplify its long, slender nature, being punctuated by two chimneys at either end. The house — emphatic in form that it is just that — is for an art dealer, his accountant husband and their young daughter. Inside, the clients’ requirements and specific taste are clear, with blockwork finishes composing an understated utilitarian appearance that compliments and contrasts the artwork, furniture and inbuilt joinery found inside.
Suffolk Cottage by Haysom Ward Miller Architects
Photos
Richard Fraser
Liz and Tom Miller were both architect and client for this cottage in the countryside. Occupying a former labourer’s residence, the project restores a crumbling flint wall and insert new volumes into the original cottage. Two ‘cabins’ and a bathroom have been added for the family’s adult children, with the parents’ bedroom and a music room slotting into the separated volumes on the first floor. With the aim to maximise views of the surrounding area, a new ‘shared family room’ runs across the back of the property, raised half a level up to enhance rural vistas and orientate the property towards the dramatic landscape.
Mews House Deep Retrofit by Prewett Bizley Architects
Photos
Andrew Meredith
This retrofit of an end-terrace mews in London has enabled the client’s family to stay part of their neighbourhood community and reduce the operational carbon of the property. The highly sustainable transformation was achieved by lining the external walls with moisture-permeable insulating plaster (lime, cork and loam), meanwhile, new sash-and-case windows have been installed, using efficient framing and evacuated glass.
Inside, an open-plan ground floor acts as the house’s locus, being linked to a timber staircase — a grand gesture that connects the dwelling’s three floors, doubling up as a light well.
Surbiton Springs by Surman Weston
Photos
Johan Dehlin
Described as mock-mock-Tudor by Lauren Teague writing for AT, Surman Weston’s Surbiton Springs is a fresh take on the suburban housing typologies found in Southwest London. “We wanted to design a building which was sympathetic in some ways to the local vernacular but would also be a modern building all of its own,” said the architects speaking to AT. Read about the project in detail, here.
The Library House by Macdonald Wright Architects
Photos
Heiko Prigge
Macdonald Wright Architects were House of the Year winners in 2017, and find themselves on the shortlist again for a house in Hackney that occupies a narrow, former junkyard by Clacton Library. Within this four-metre-wide plot is a highly energy-efficient home that has been designed for James Macdonald Wright (founder of the practice) who rents out the space. The practice worked with certified Passivhaus designer, Conker Conservation, to ensure the property met the standards required for the Association for Environment Conscious Building, which, as a result, means the house uses 70 per cent less than other dwellings similar in size.




































