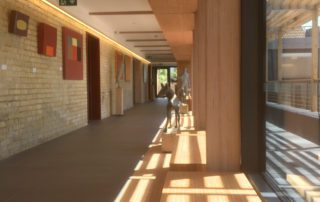A derelict farm complex renovated by MCW Architects is now a sustainable arts and education space for a Cambridge charity
Designed by MCW Architects, the home of charity The ACE Foundation occupies an extensively renovated and extended collection of Victorian farm buildings at Stapleford, south of Cambridge. The charity has played a pioneering role in adult and continuing education, and bought the property in 2009, envisaging the facility as “an inspiring space for education, culture, music and the arts”.
The first phase of the development saw the granary and immediate outbuildings transformed into a performance space for 60 people, along with recording facilities a seminar room and office space.
Subsequently, MCW Architects was commissioned to undertake the detail design and implementation of the £1.5m second phase works, completing the refurbishment and adding new build elements. These works have connected the granary, via a new glazed link structure, to an existing barn which has been converted into office space. The ground floor of the granary, along with the existing cart lodge, is a creative space for both fine and applied art. The link acts as a foyer, gathering space and long gallery, and opens onto a south facing external terrace. It is intended that an oak pergola on the terrace will be shrouded in wisteria.
A new front door opens into a double-height lobby which joins the office space to the foyer. A dilapidated cart lodge has become a space for a ceramics and jewellery studio. A walled garden will be created beyond the office barn within the original farmyard.
“The redevelopment of this sensitive site was carried out in a way that retains the character of the existing fabric and spaces whilst being able to breathe new life into the place so that it can support and sustain the uses and needs of the Foundation into the future”, says the architect.
To mitigate local concerns about noise emissions and disturbance, MCW worked with specialist consultancy Breathing Buildings to develop an acoustically-attenuated natural ventilation strategy using three vent stack elements that sit along the ridge of the existing building. These allow air in and out without transference of sound from musicians within the space. Single-glazed windows were replaced with specially designed triple glazed units that closely resemble the original format and proportion.
A new full-length rooflight has been created across the whole workspace, which acts both to bring in daylight and to exhaust warm air. Vents work in conjunction with low-level operable louvred air intakes to enable a stack effect of air flow through the space. The vents can be manually opened if required, but night-time purging of warm air is managed by the BMS automatically. Heater units are incorporated into the low level incoming units to allow winter time fresh air to be preheated as required (working in conjunction with a complete underfloor heating system). The long gallery/link space is controlled in a similar way.
A key part of this second phase work was to create a more formal main entrance from the rear court parking area that includes a platform lift to deal with the distinct level change across the site. This arrangement now offers two separate level-access entry points to the scheme. Other measures to improve accessibility include a motor-assisted front door and clearly demarcated footpaths with no kerbs.
Additional Images
Credits
Architect
MCW Architects
Designer
Toni Moses Design
MEP engineer
Smith & Wallwork
Civil and structural engineer
KJ Tait
Quantity surveyor
Bremner Partnership
Landscape
The Landscape Partnership
Contractor
TJ Evers
Client
The ACE Foundation



































