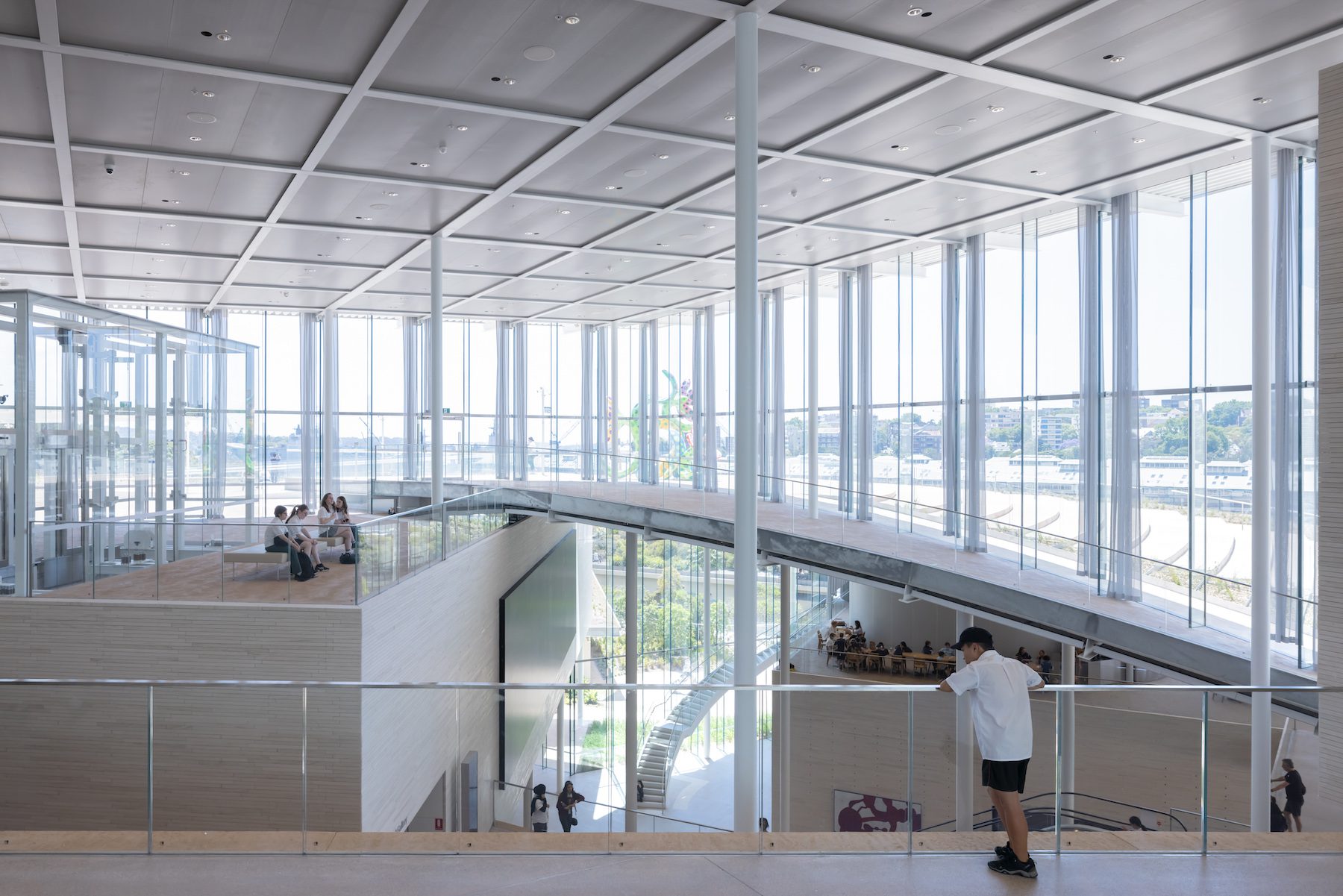SANAA’s design of ‘Sydney Modern’, an extension to The Art Gallery of New South Wales, is unveiled as a collection of pavilions that overlook Sydney Harbour.
Aerial view of the Sydney Modern with the Harbour Bridge and Opera House in the background.
If you were asked to identify the most significant cultural building to adorn the Sydney Harbour since Jørn Utzon’s Opera House, you might be hard pressed to immediately find it. And that, as it happens, might be a good thing.
The building in question is the ‘Sydney Modern Project’ — a £191 million extension to the Art Gallery of New South Wales (AGNSW), designed by Kazuyo Sejima and Ryue Nishizawa — winners of the 2022 Premium Imperiale award for architecture and of Tokyo-based studio, SANAA. The project is the latest in the practice’s illustrious list which includes the achingly elegant Ribbon Building for Grace Farms in Connecticut, USA, and the playfully mesh-dressed stack of art-boxes that is New Museum of New York.
SANAA’s work in Sydney, in a way, echoes these projects — being a series of overlapping and interlocking pavilions that, despite their size, gently cascade down the hill towards Woolloomooloo Bay – allowing Sejima and Nishizawa to join Utzon within the famed Sydney Harbour.
At first glance, the Sydney Modern, doesn’t look as if it boasts just over 7,000 square metres of gallery space. But looks can be deceiving. With its boxy volumes delicately floating above the ground and resting on pilotis, it’s an architecture that, in places, does its best to take its cue from one of Australia’s greats, Glenn Murcutt, who once urged us all to “touch the earth lightly.”
Aerial view of the Art Gallery of New South Wales’ new SANAA-designed building.
“The low roofs step and shift gently along this topography to preserve existing significant trees, sight lines, and the contour of the site,” Sejima and Nishizawa said in a statement. “Circulation both inside and out follows organic paths that resonate with the existing terrain and surroundings.”
Indeed, these terraces, dubbed “art terraces” form, along with a range of new courtyards, 3,400 square metres of accessible outdoor space – maximizing bay vistas. Not every rooftop serves this purpose, though, with a PV array on one supplying 10 per cent of the building’s energy needs, and rainwater capture and harvesting on others employed for irrigation and cooling towers, allowing for all the building’s energy needs to be powered by renewable energy. (That said, the project required more than 11,000 cubic metres of concrete, and as builders Richard Crookes Constructions testify, this was “with a 31% reduction in Portland cement via the use of supplementary cementitious materials.”)
Below ‘ground,’ however, is where the magic happens, as gallery spaces have been cut into the terrain. The word “ground” here is used in inverted commas as the natural topography of the site falls into ambiguity with the varied levels of the museum seemingly embedded into it. Gallery spaces span three levels below ‘ground’, bottoming out in somewhere known as “The Tank” — a repurposed decommissioned World War II naval fuel tank that provides seven-metre-high ceilings, filled with 125 columns. Offering unique acoustic qualities, The Tank is primarily accessed via a laconic all-white spiral staircase, the aesthetic antithesis of its surroundings, which will be used for performances as well as exhibitions, providing artists with rough industrial chic to riff on.
The Tank space in the Art Gallery of New South Wales’ new SANAA-designed building, 2022. Credit: Jenni Carter, Art Gallery of New South Wales.
But as visitors plunge into the ground to access this space, the ground seemingly rises up in others: a great, sweeping, rammed earth wall cuts through the building across two levels, spanning 250 metres. To make it, sand from Sydney was compressed to form the solid structure, linking back to the earlier neo-classical buildings made from sandstone.
There are further earthy tones here as well — 50,000 pieces of hand-cut and hand-laid limestone bricks have been used to clad three art pavilion buildings, allowing them to sit neatly in the landscape of greenery that surrounds the museum, as well as the new landscaping additions to the site. This includes an increase of 70 per cent more trees on site, as well as two reflecting pools designed by Kathryn Gustafson and a new civic plaza that provides further planting and seating.
It’s rare to see an art museum afford so much to external space, but this part of SANAA’s ambition to use the museum to connect the site to its surroundings, notably the bay, which is some 20 metres below — no mean feat given a motorway runs underneath.
“By integrating art, the topography of the site, and the surrounding landscape,” said Sejima and Nishizawa, “we hope to create an art museum experience that is distinctive to Sydney.”
The Sydney Modern opens Saturday 3rd December, 2022.
Interior view of the Art Gallery of New South Wales’ new SANAA-designed building.
Engineer’s view — Andrew Johnson, structural engineer and principal, Arup:
We were delighted to have played our part in the delivering the Art Gallery’s new building, a beautiful and uplifting series of gallery spaces that incorporate the sustainable regeneration and repurposing of the heritage fuel bunker and existing land bridge.
‘Engineering led solutions were at the heart of this project from the very beginning. From our support of SANAA in the architectural competition combined with the foresight of the Art Gallery and the design team, contractor, and artists, our structural, civil, fire, hydraulic, acoustic, and lighting teams have been integral in providing clever, cohesive, and effective solutions to realise the design and functional intent and potential of the site.
Credits
Client
The Art Gallery of New South Wales
Architect
Kazuyo Sejima + Ryue Nishizawa / SANAA
Executive architect
Architectus
Builder
Richard Crookes Constructions
Delivery authority
Infrastructure NSW
Structural engineer
Arup
Landscape architects
McGregor Coxall and Gustafson Guthrie Nichol (GGN)




























