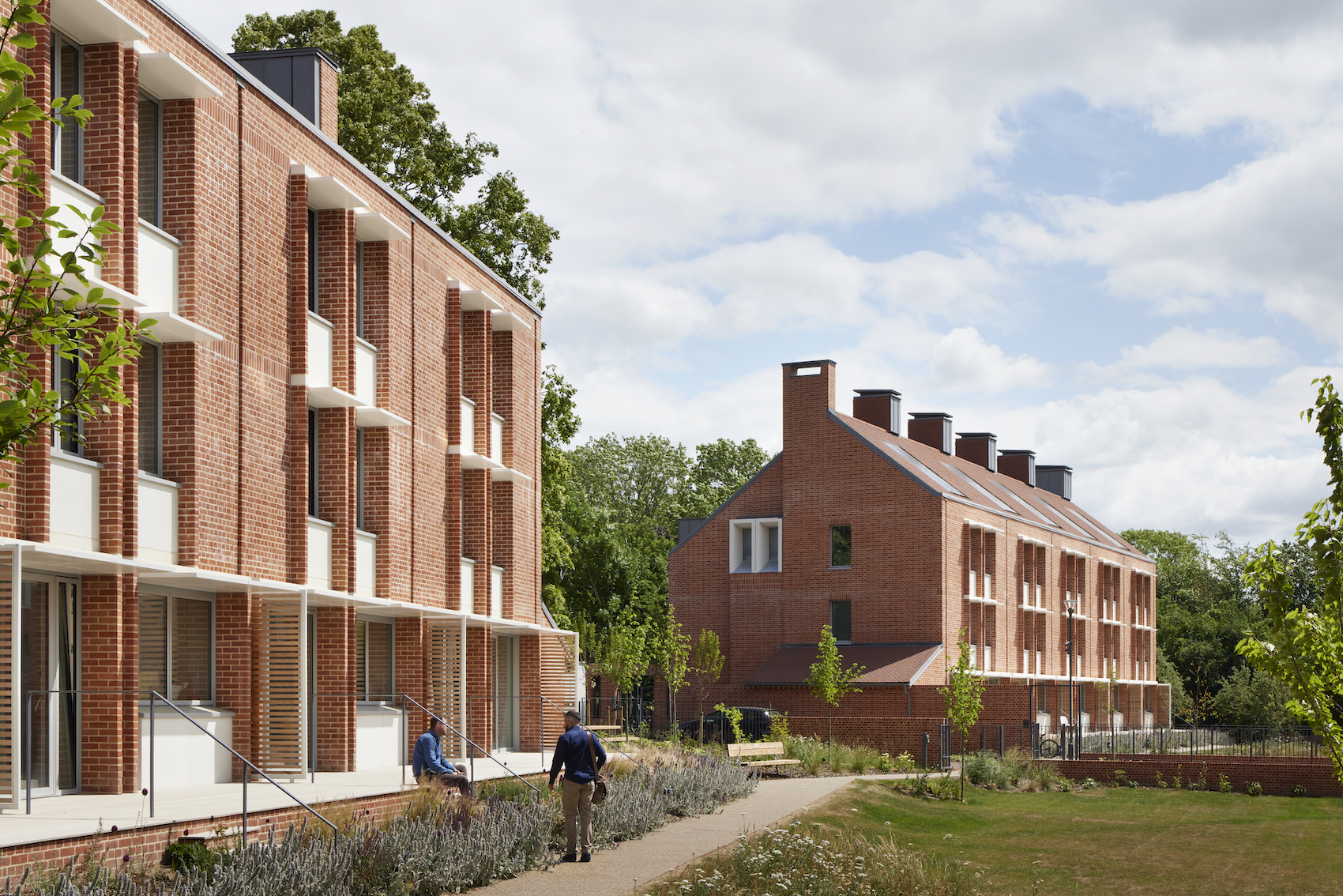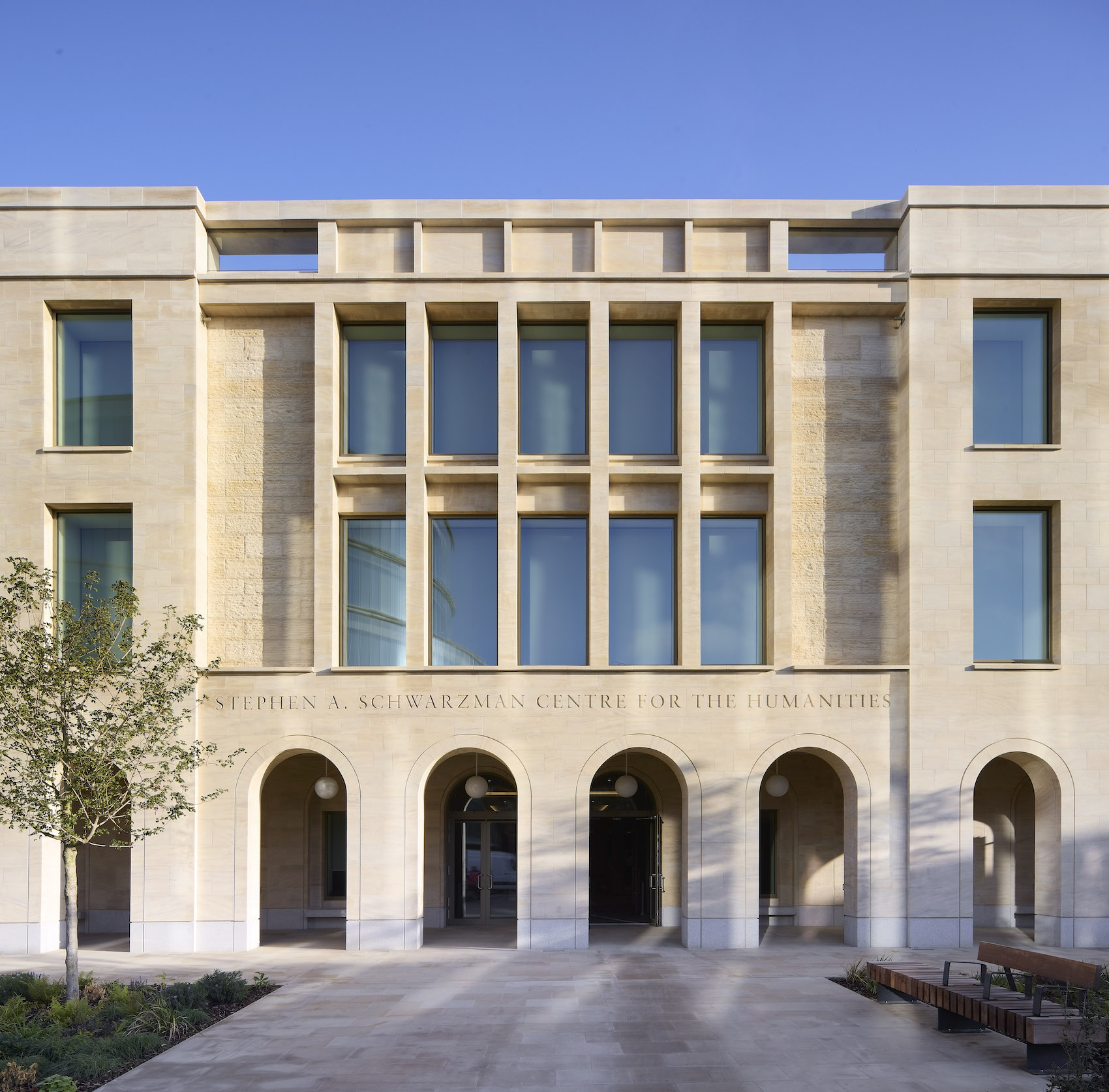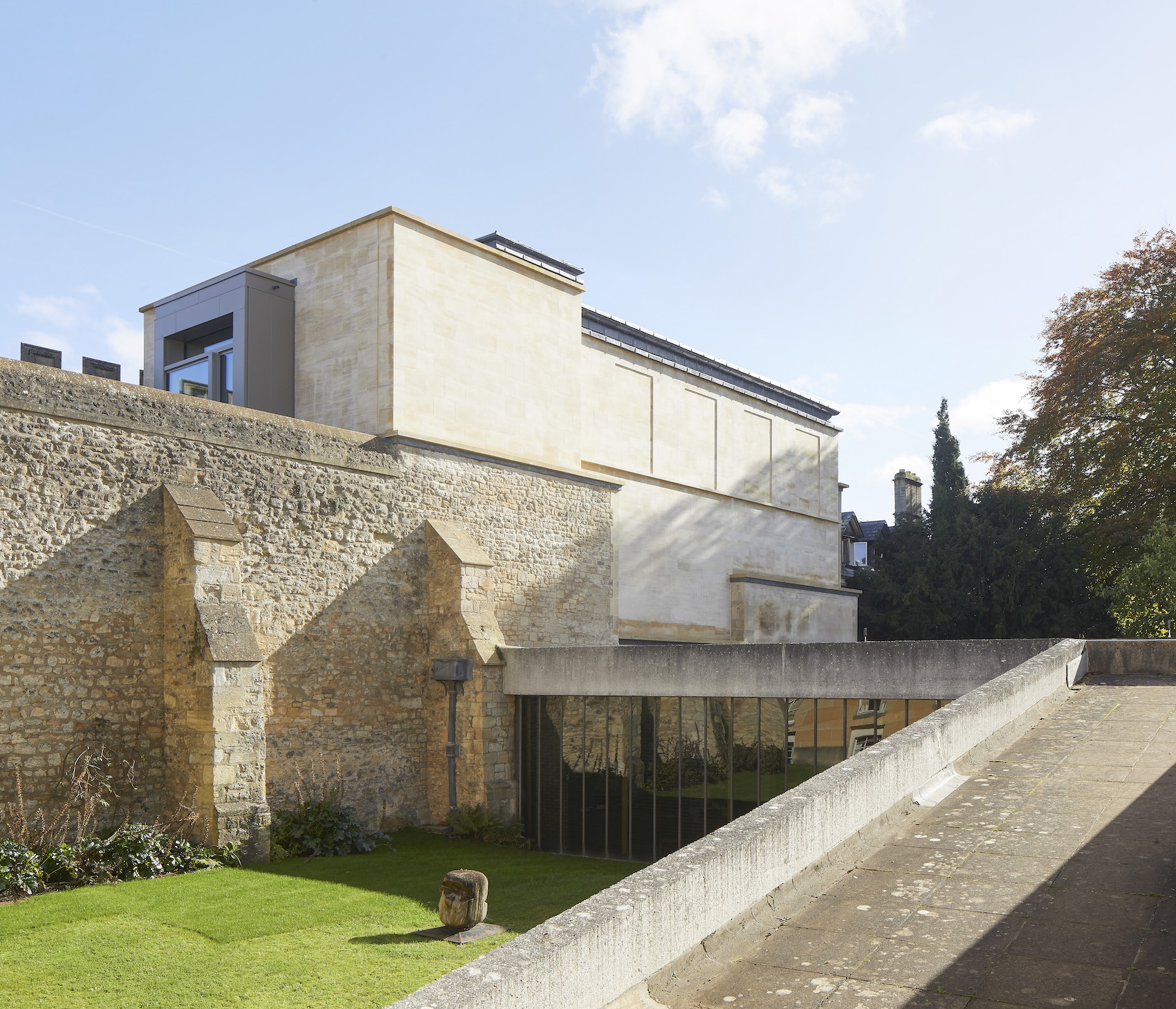Hinsley Lane
AT Editor2025-12-23T12:22:24+00:00Allies and Morrison’s Passivhaus student village for St John’s College, Cambridge, offers a quietly persuasive model for academic institutions grappling with the demands of net zero, student wellbeing, and urban integration.













