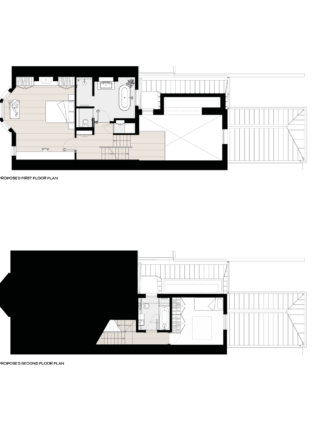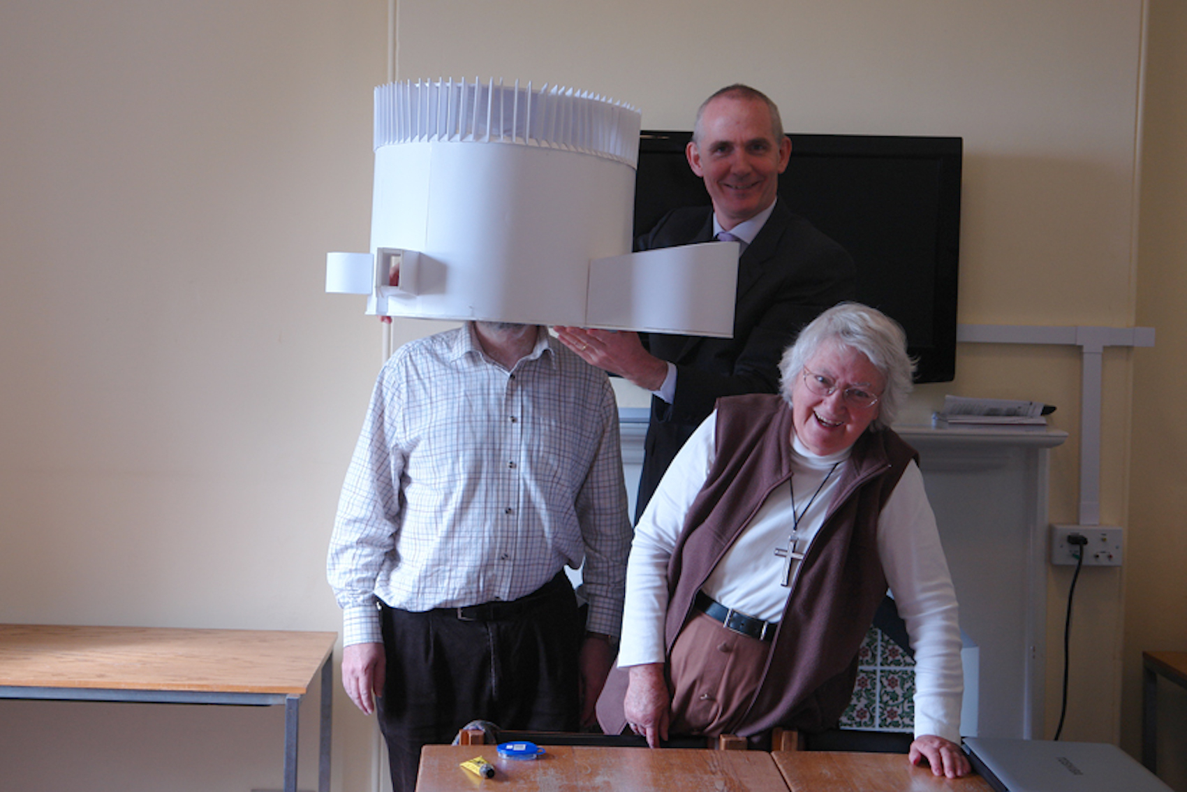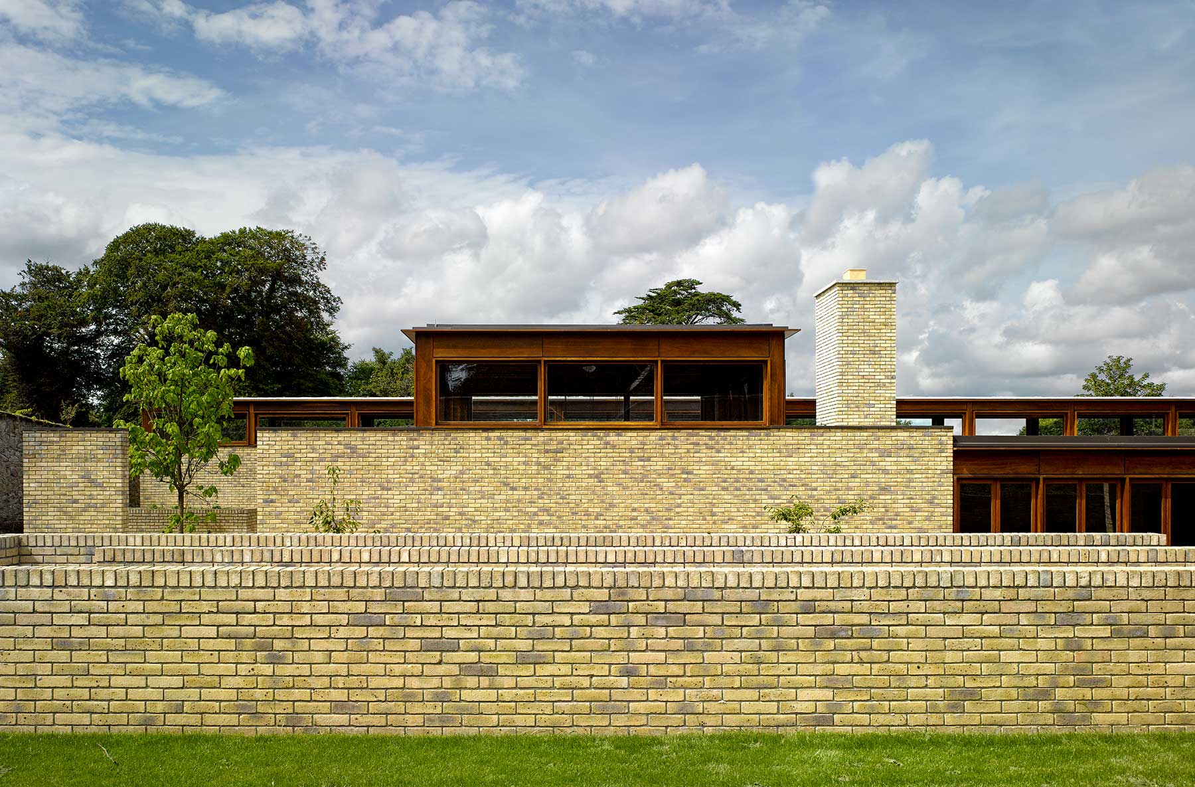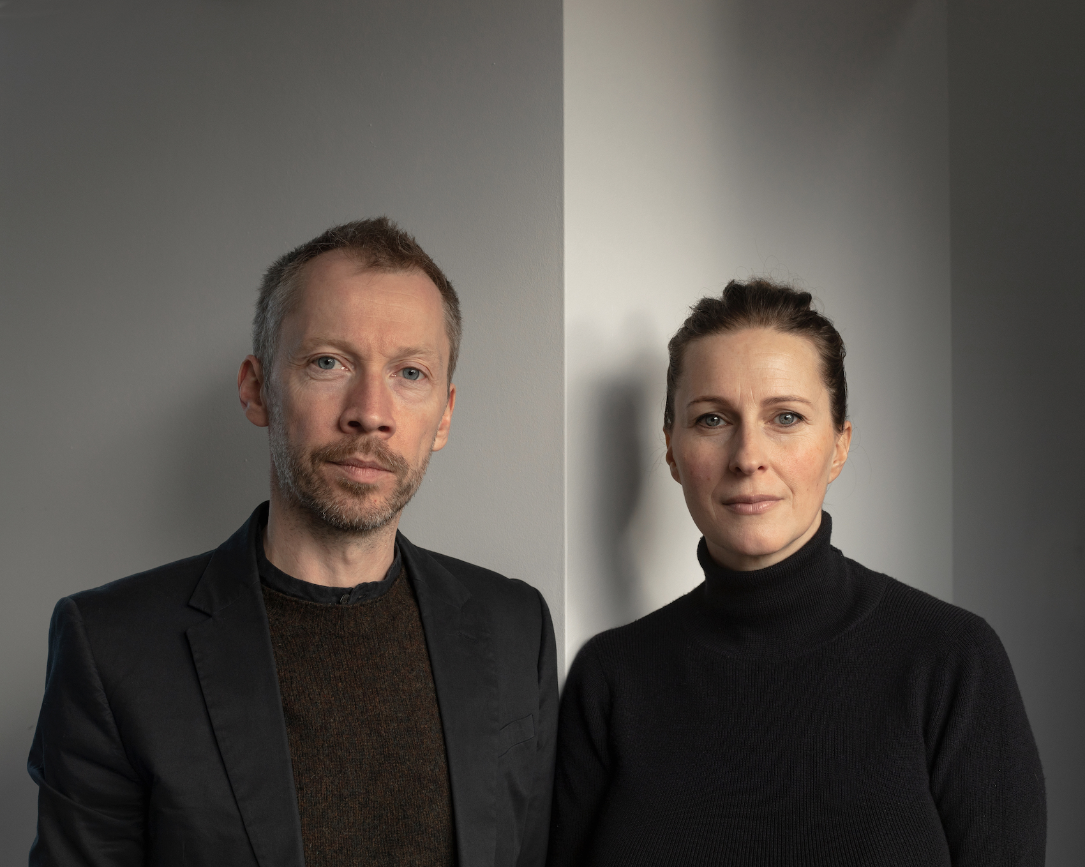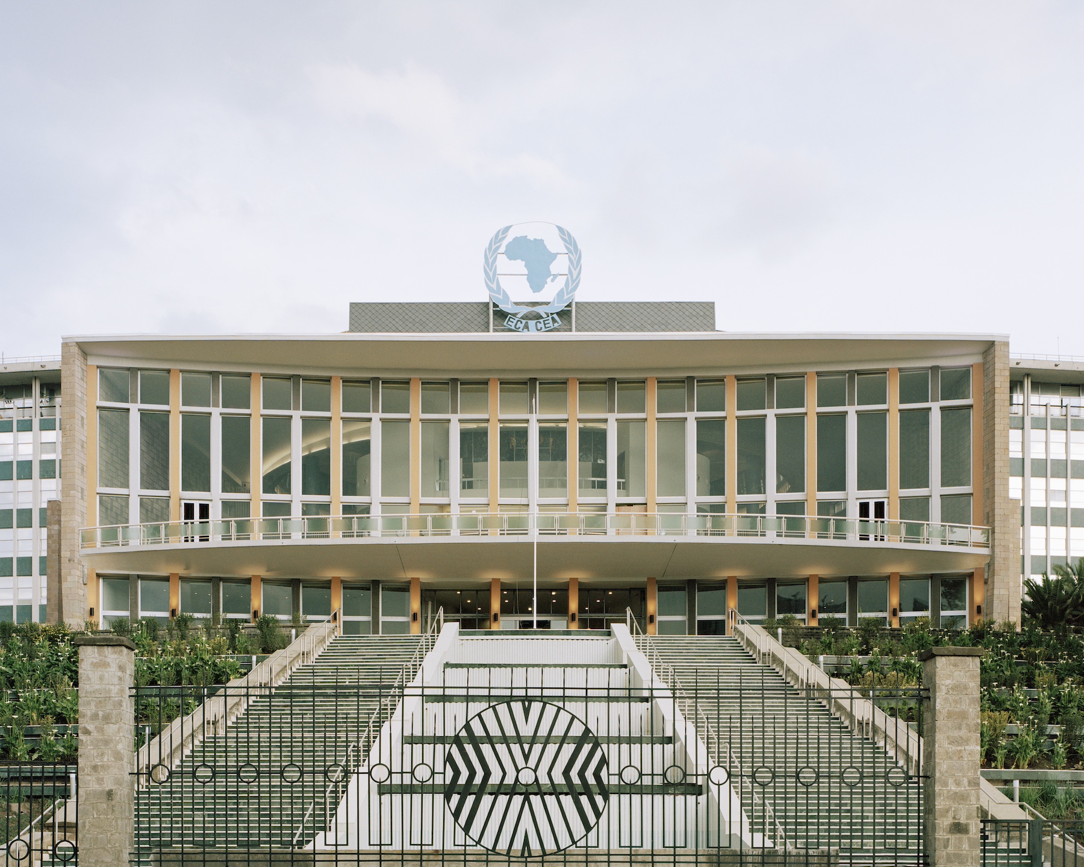Merrett Houmøller Architects has extended and refurbished a tired London terrace to form a dramatic oasis with a trapezoidal-shaped double-height kitchen/dining space at its heart.
Merrett Houmøller Architects has collaborated with interior designers All & Nxthing to turn a series of dark, cramped rooms in a London terrace into Taper House, with a dramatic trapezoidal-shaped, double-height kitchen and dining space at its heart. The clients wanted to evoke the feel of traditional Moroccan and Andalusian dwellings with cosy rooms and a central light-filled courtyard. Merrett Houmøller Architects achieved this by removing some of the first floor and creating an interplay of connected volumes with generous double-height ceilings, tall trapezium-shaped internal openings and pitched forms.
The project uses natural and low-carbon materials. Exposed structural oak timber and wide oak board flooring bring warmth to the spaces whilst acting as a carbon sink. With a high thermal mass, handmade clay brick pavers with lime mortar cover the floor on the lower areas of the ground floor, extending into the garden where they become permeable paving. Clay plaster is used extensively to help regulate moisture and odours within the air. Walls and ceilings where clay plaster is not used have a lime wash finish. Photovoltaic panels are fitted to the dormer roof and outrigger roof, providing most of the house’s electricity demands, and integrated planters allow plants to grow inside, benefitting from the extensive glazing and roof lights which bring light into the centre of the plan. A pond, visible from all areas of the ground floor, acts as rainwater capture, with rainwater pipes emptying directly into it.
Robert Houmøller, director of Merrett Houmøller Architects, said, “Taper House was a fantastic opportunity to work with clients whose thoughts aligned with ours so closely in terms of sustainability, materiality, form, and use of spaces. As a practice, we celebrate how buildings change over time – ideas such as palimpsest (being able to see traces of an earlier incarnation of the building) and Wabi Sabi (seeing the beauty in how materials change over time) – and to have a client who understood is what has made the project truly special. We don’t see architecture as something that is ever finished, but rather that tells a story of the building’s life and how it has been constructed.
“At Taper House, we left the rough, exposed Victorian brick in the kitchen and all the inconsistencies of this on show. We favoured natural, handmade, and labour-intense materials that were sometimes imperfect, with the crafts people’s marks left to see – the thumbprint of the maker in the handmade brick and the trowel marks left in the polished clay plaster. The kitchen worktop was fabricated in untreated copper, which tarnishes and marks over time; constantly used areas become ‘polished’ and brighter, whereas the regions not being wiped down as much will become darker. Spilled lemon juice creates a bright ‘stain’ that fades over time. The act of cooking creates the pattern.”
Credits
Architect
Merrett Houmøller Architects
Interior designer
All & Nothing
Structural engineer
James Nevin
Contractor
Solid Crew Construction
Flooring
Brick pavers by Vande Moortel
Walls
Clayworks, Bauwerk Colour
Tiles
Claybrook Studio
Windows/Doors
IQ Glass








