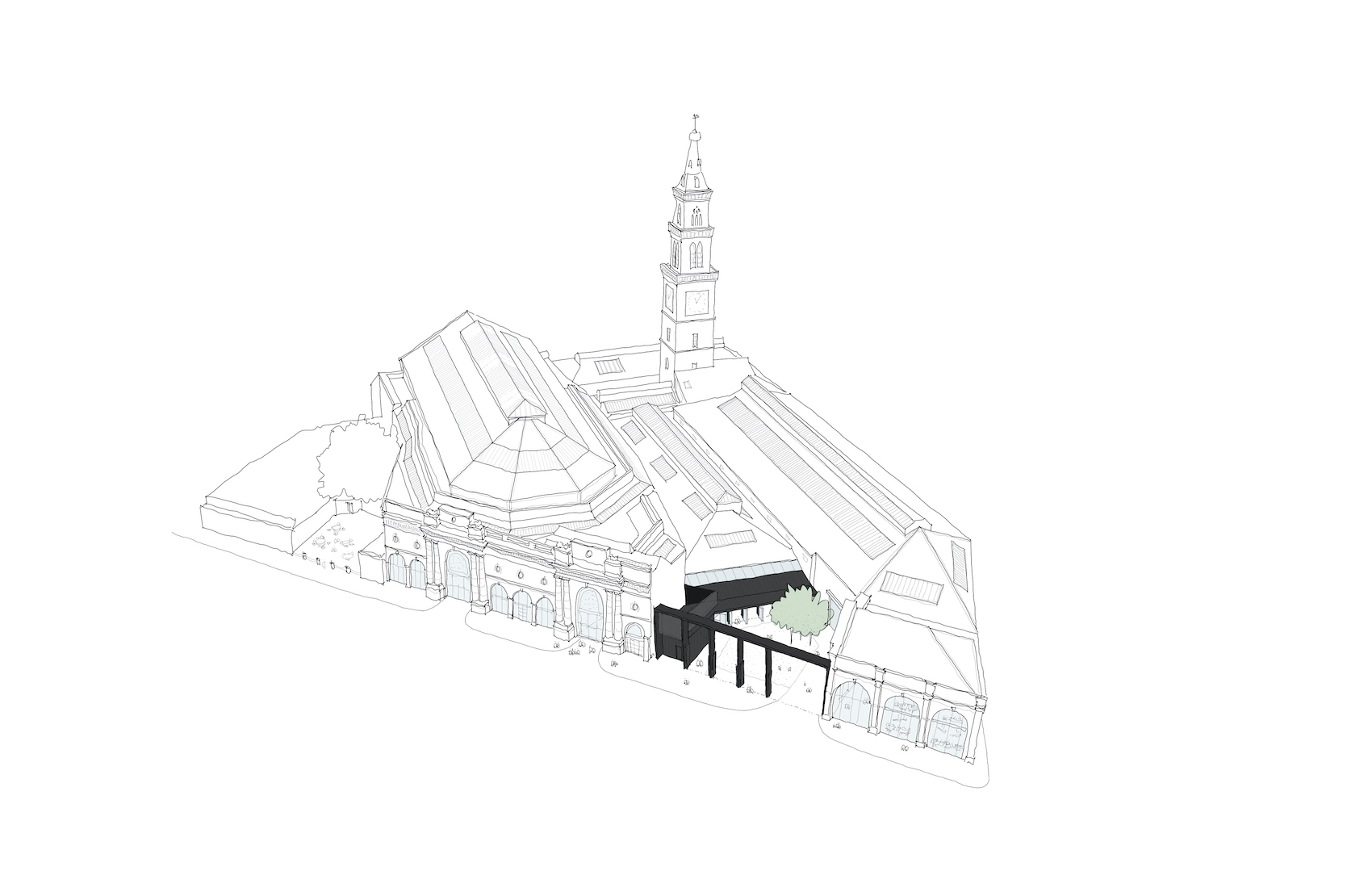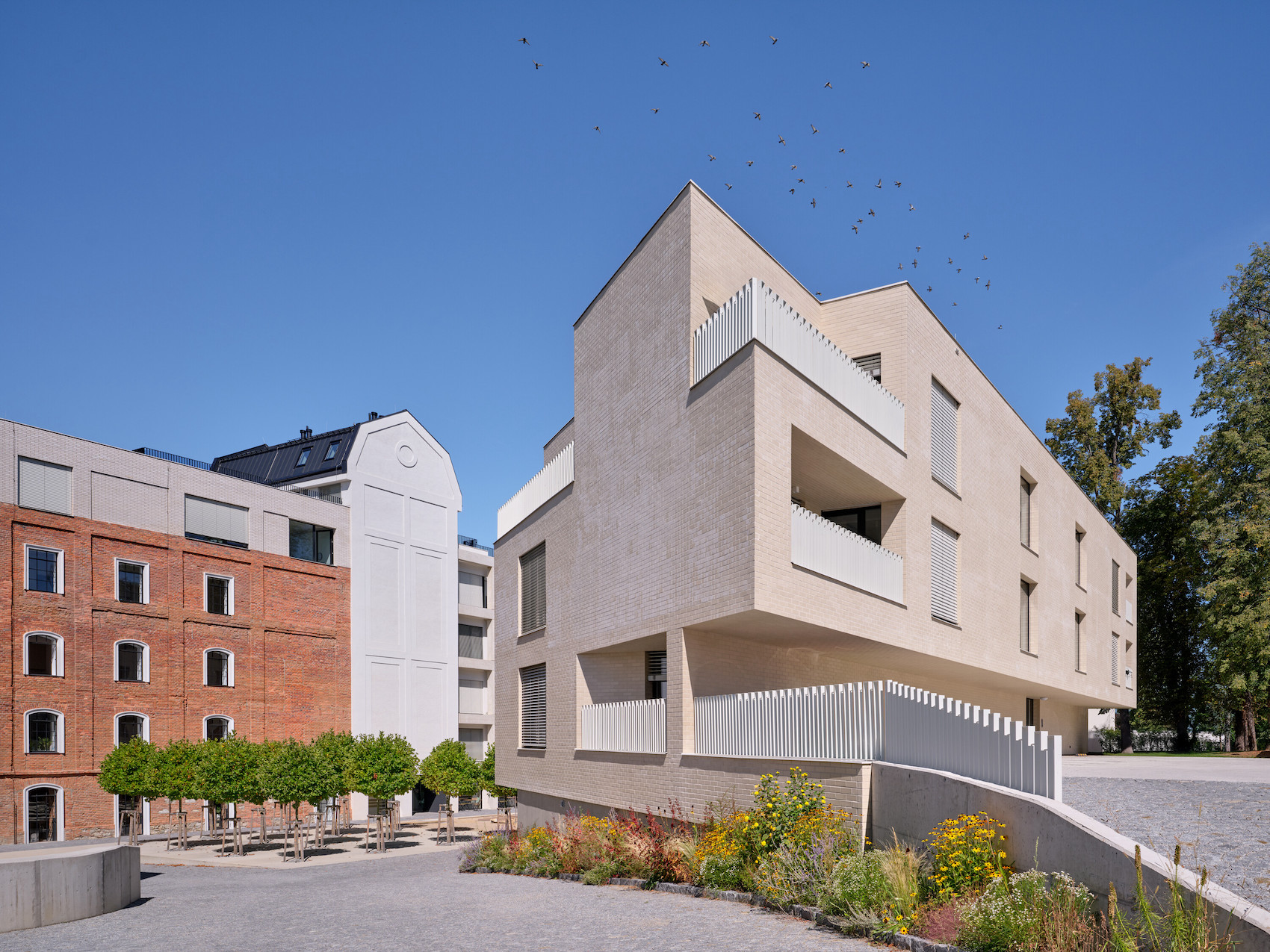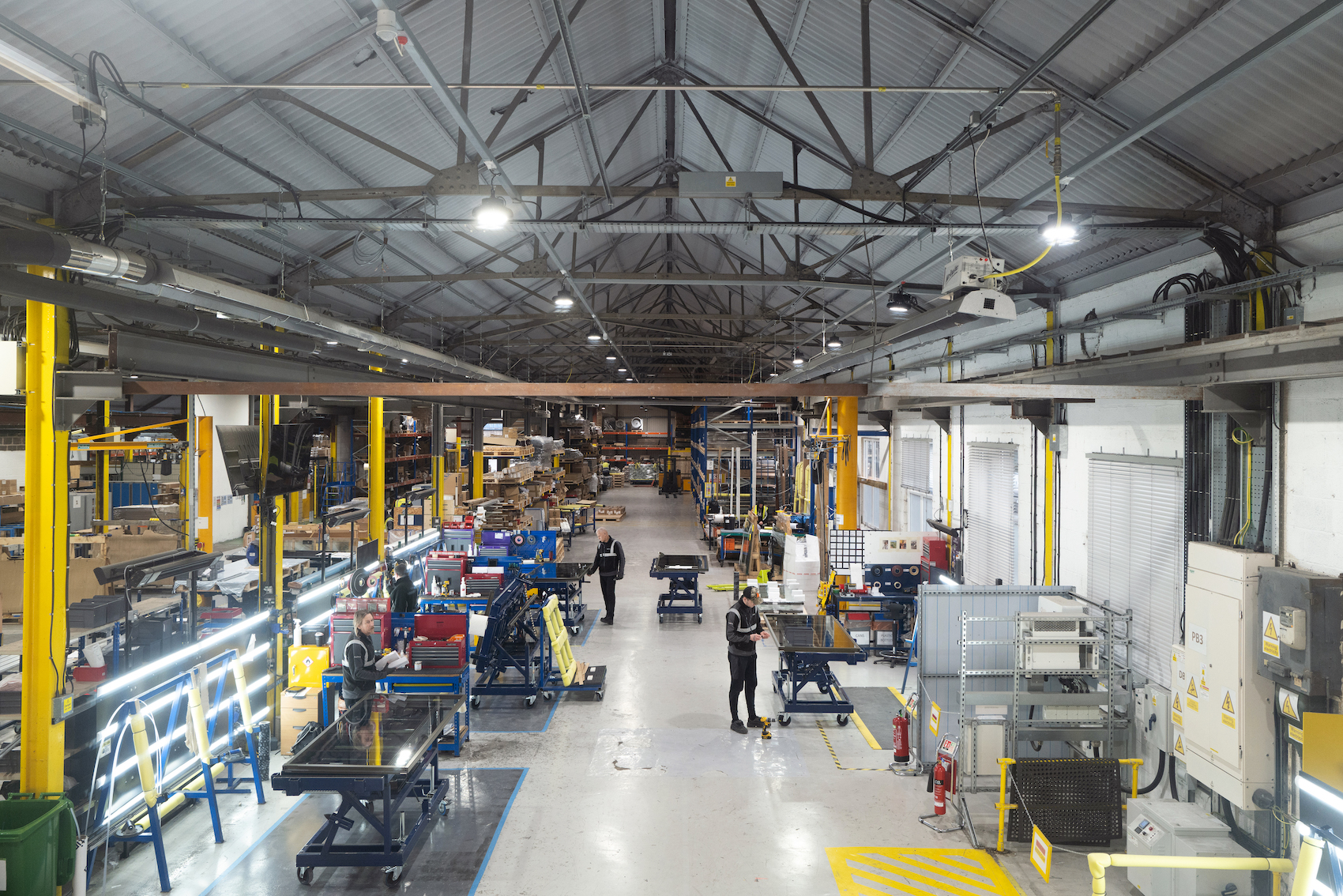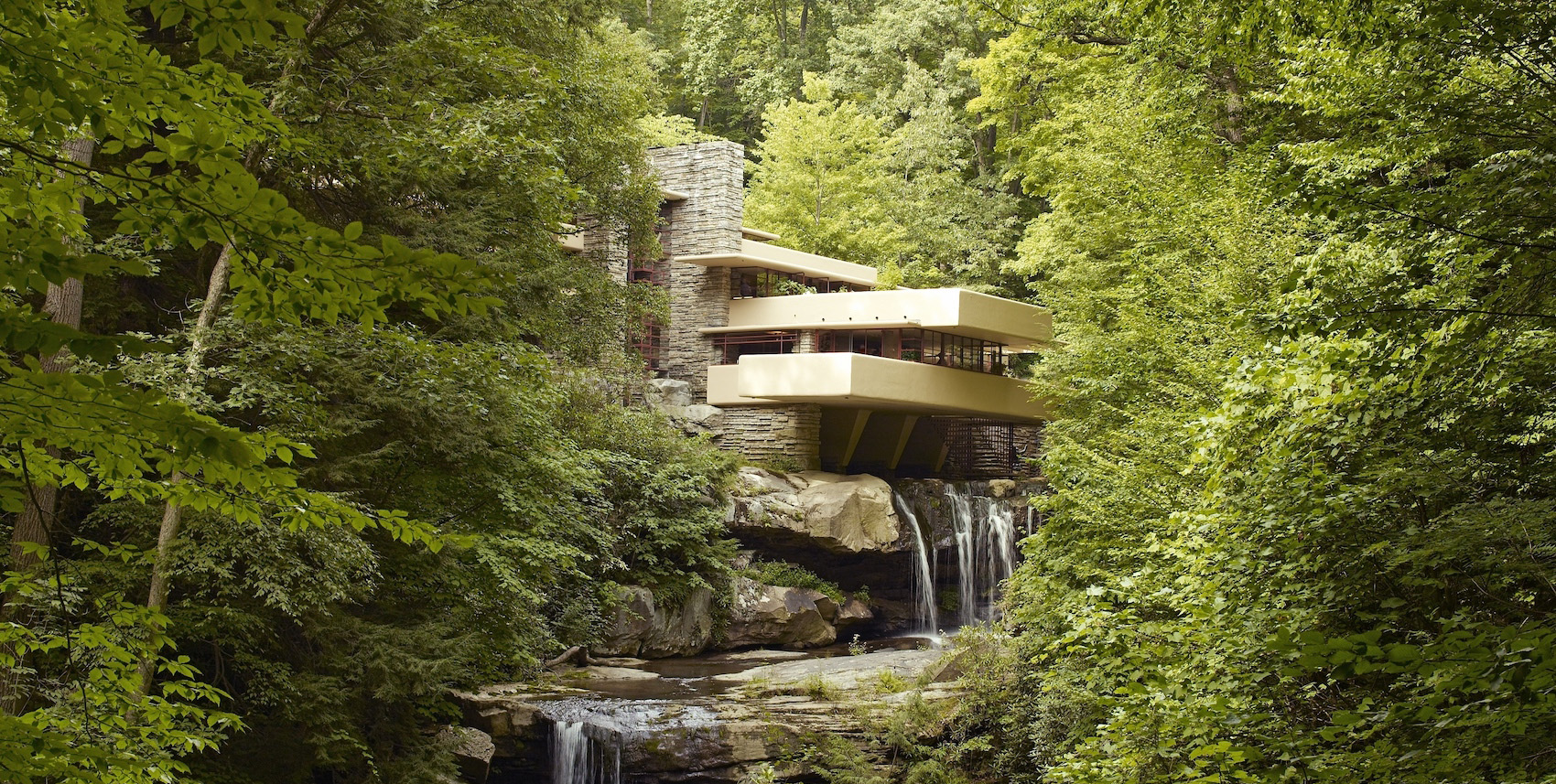A landmark of Glasgow’s industrial past, The Briggait has long stood as a gateway between the city’s medieval Merchant City and the River Clyde. Now, thanks to an ambitious refurbishment by Collective Architecture, two of its historic market halls have been restored, rekindling a vital connection to the river and the distinctive cultural landscape beyond.
The Briggait in Glasgow sits on the eastern boundary of Merchant City; a medieval district where the old fishmongers run deliveries around the corner to the trendy hipster cafes. It’s a collection of three market halls pinched between the merging of Bridgegate and Clyde Street, its southern façade opening onto the north embankment of the river.
Glasgow-based Collective Architecture has repaired and re-opened two neglected halls completing Phase 1 in a two-phase rejuvenation scheme. This follows the renovation of the main hall in 2010 when the client, Wasps – a Glasgow based organisation providing affordable studio space for artists – took over the site.
It’s a part of town where The Modern Institute art gallery shares a street with a Greggs outlet; an area with such a strong historical identity that modern interventions barely put a chink in its armour. As a result, it feels as though anything goes. The epic St Enoch’s shopping centre designed by Reiach and Hall and GMW Partnership in 1985 lurks to the east of the site; a quirky high-tech beast on the cusp of demolition. The plan for redevelopment, confirmed in 2023, looms over the area, and makes conservation projects like The Briggait seem all the more crucial to the character of Merchant City, which is so embedded in Glasgow’s past, present and future.
The original stone façade was designed by Clarke & Bell in a French Renaissance style, and was restored in 2010.
Designed by Clarke & Bell in 1873, The Briggait was originally a city-funded public project. The complex now consists of three halls. The second was built in 1889 by Glasgow’s first City Architect John Carrick after an eastward expansion. The third was added in 1904, and a block to the north of the site with a clock tower was added in 1914.
Since its conception, The Briggait served as the city’s fish market for just over 100 years until its closure in 1976. After several failed attempts to rejuvenate the spaces, the fate of The Briggait turned in 2010 when Wasps took over. Nicoll Russell Studios refurbished the oldest hall, which has housed artists and small businesses since, but the remaining two halls had been derelict for a number of years, being patched up with ad-hoc superficial repairs. The continuation of Wasps conservation project has now seen Collective Architecture complete phase 1 of an ambitious two-phase scheme. The brief was to conserve and regenerate underused rear parts on the 1889 and 1904 market halls that lie in the centre and to the left of the site; improving accessibility, flexibility and to foster a new presence and connection with the River Clyde.
“The former fish market is one of Glasgow’s key landmarks and cultural spaces.” Says Andrew Cardwell, Project Architect at Collective Architecture. “This project repairs and reveals two of the formally hidden market hall spaces bringing them back into relationship with the well-known 1873 hall and reformulating the building in the local community’s mind as a series of historic market halls rather than a single space.”
A courtyard entrance adjacent to the original stone façade provides accessible entry to all three halls via an internal lobby. All accessibility improvements have been constructed in high-quality materials chosen for their longevity, with their finish and colour carefully selected to provide good visual contrast. The much-needed fabric repairs have been carried out in tandem with carefully detailed thermal upgrades to the structures and roofs. Ultra-thin insulation is used in the roofs to thermally regulate the space without altering the roofline externally, and maintains the lattice of exposed iron trusses internally. The modern frosted roof glazing has been replaced with double-glazed patent glazing, bringing more natural light into the spaces whilst also improving thermal performance.
Materials were locally sourced where possible, with handmade bricks from Yorkshire chosen to carry out the necessary repairs to the external brickwork, and stone from a local quarry for the stone indents required. Slate was either recycled on site or reclaimed from within Scotland, with a small amount of new slate from the North Lake District used to augment the reclaimed stone when necessary.
Credit: Collective Architecture
The second phase, which already has full planning consent, will build on the work of phase 1, further enhancing the internal relationship of the halls visually, and strengthening the connection to the river with a complimentary glazed extension and colonnade. The reuse of one of the large decorative openings within the existing Clyde Street façade means the new entrance will be prominent and legible when approached from the south.
“Phase 1 starts to foster a better connection and reorientation to the river” Cardwell explains. “In phase 2 this connection will be amplified through the addition of new complimentary structures and transformation of the leftover gap site into a positive south facing space. This further enhances the building’s setting and its contribution to the river side streetscape and life of Glasgow.”
Gerry Hogan, Director and Conservation Architects at Collective Architecture, photographed in the lobby of The Briggait.
Collective Architecture’s affiliation with and understanding of the Clyde speaks volumes as the public building communicates with the river via a language of change; combining an energetic history with an exciting future. The rejuvenation of The Briggait expands and enriches Glasgow’s cultural landscape as though the Clyde runs through the space itself.
The Briggait will host the opening of The Architecture Fringe, on Friday 6th June. The festival will run until June 22nd and has received multi-year funding from Creative Scotland until 2028.
Credits
Client
Wasps
Architect and Conservation Architects
Collective Architecture
Structural Engineer
Narro Associates
Service Engineer
Rybka
Fire Engineer
Jensen Hughes
Principal Designer
Brown & Wallace







































