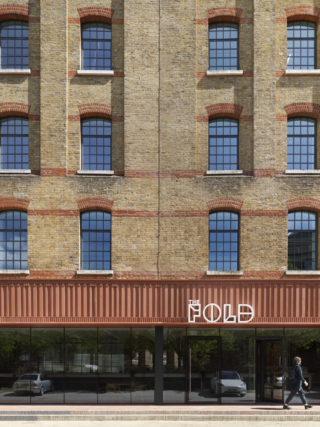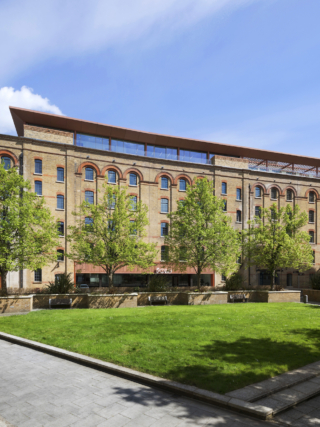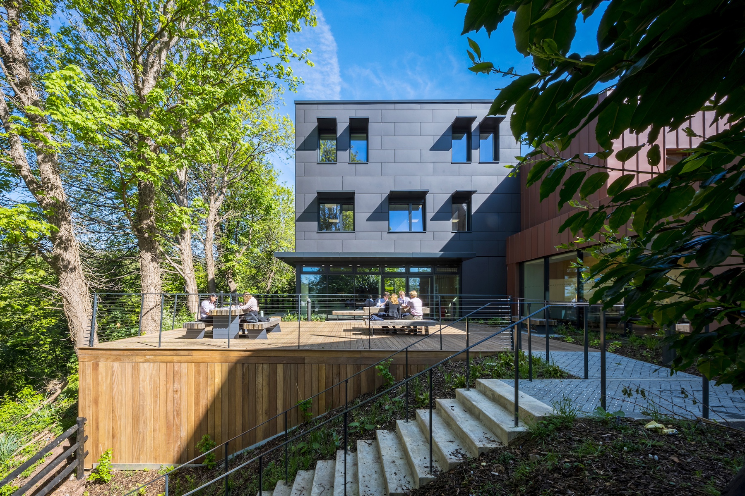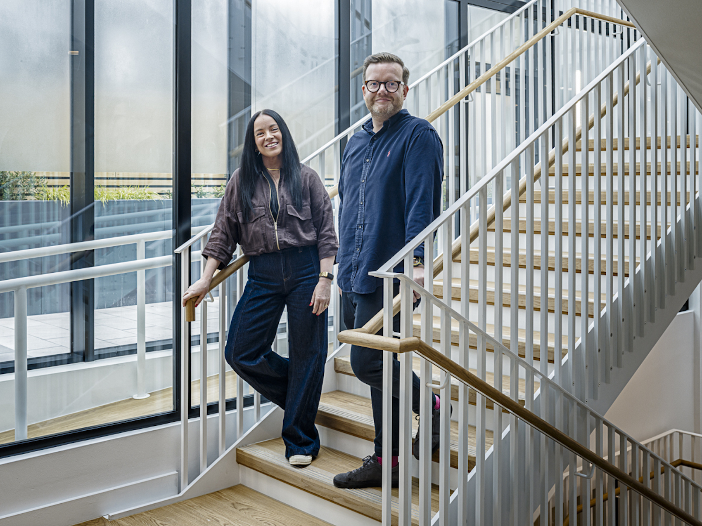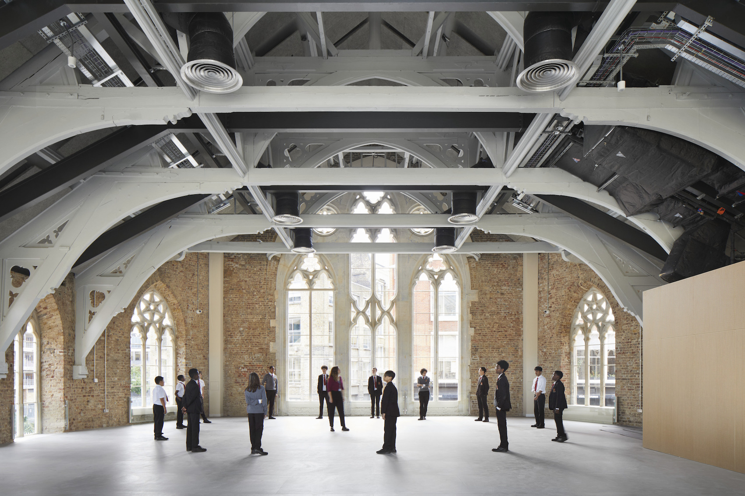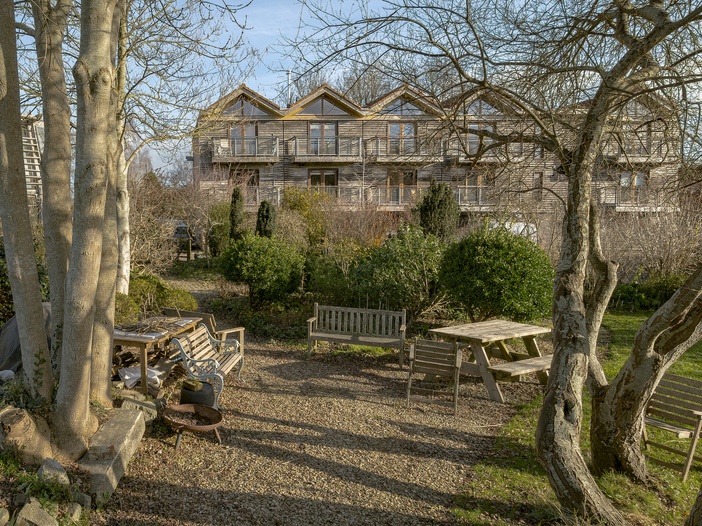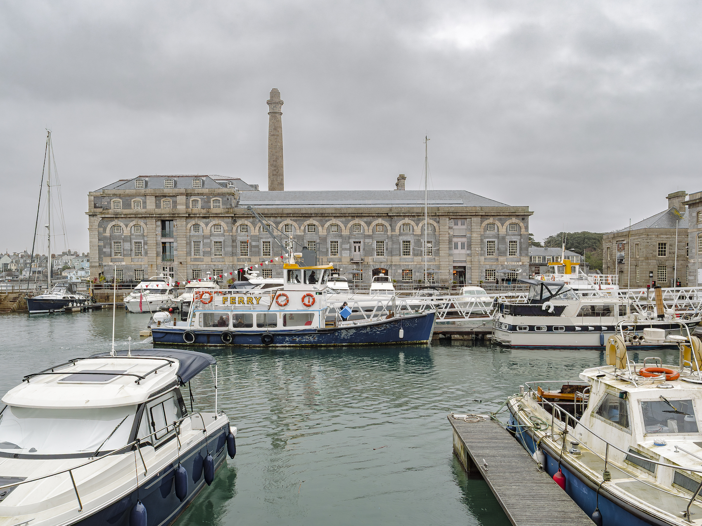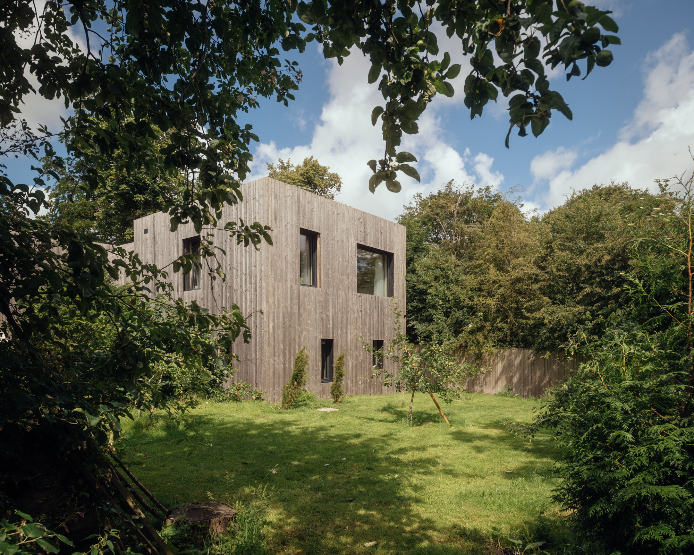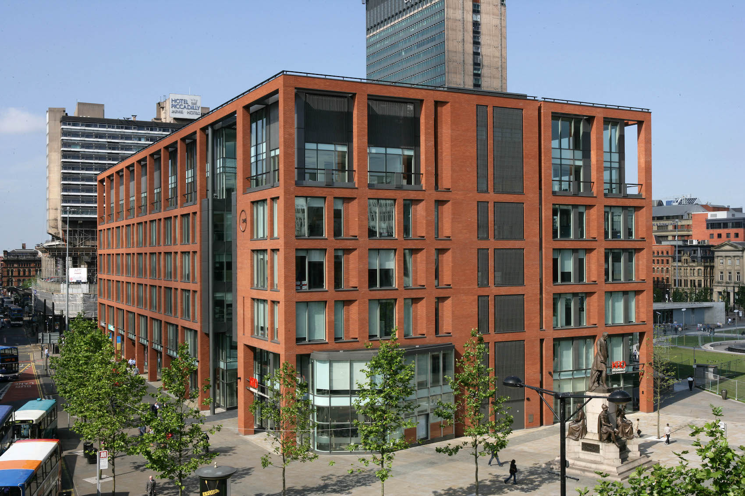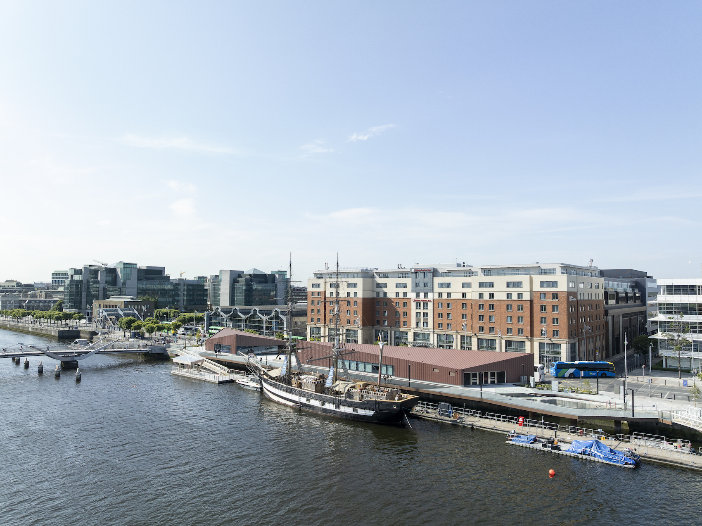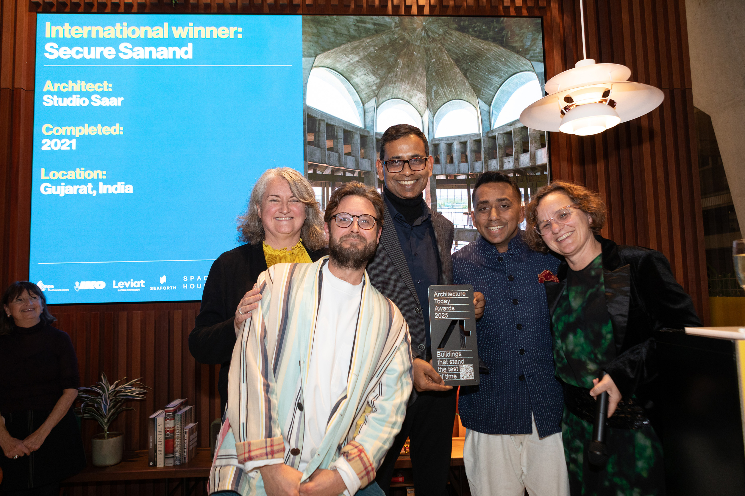Wellness, flexibility, and climate resilience are central to Morrow + Lorraine’s careful reworking of a former Victorian furniture depository in west London.
Morrow + Lorraine has completed a major refurbishment and extension of a former Victorian warehouse in West Kensington, London, for AXA Investment Managers. The project adapts and improves the existing building, creating a contemporary workplace with wellness, flexibility, and climate resilience at its heart.
Originally designed by Alfred Monday Ridge, and built in 1892, the depository supplied Whiteley’s Department Stores. Typical of late Victorian-era industrial architecture, the building combines layers of ornamentation, including terracotta and brick window arches and string courses, keystones, cast stone signage, and exposed steel lintels.
The retrofit scheme retains the historic envelope and superstructure, but includes new cycle and commuter facilities at basement level, a remodelled entrance, and a generous reception space. Improved flexibility for the existing warehouse floors has been achieved by opening-up the original masonry spine walls. A pavilion-like, steel and timber rooftop extension, incorporating a wrap-around landscaped terrace provides extensive views across London.
Rated BREEAM Excellent, WELL Gold, and WiredScore Gold, the scheme incorporates a range of passive and active environmental technologies, including renewable energy generation with a PV solar array, air source heat pumps, MVHR, solar shading, and high levels of daylighting. The lightweight rooftop extension reduces foundation loading, avoiding the need for reinforcement. Concrete is not used above ground floor level to reduce embodied carbon.
Elsewhere, open-plan spaces and minimal finishes follow a long-life, loose-fit approach, promoting flexibility and adaptability. By retaining and showcasing the original brickwork and cast iron columns, the project minimises waste, while also preserving the building’s historic character. The rooftop has been planted with native species to support local wildlife and provide a tranquil retreat for office workers. Much of the existing car park has been replaced with secure end-of-trip facilities, encouraging active travel.
“This project was about honouring the building’s heritage value while ensuring its future,” commented Tom Powell, Associate Director at Morrow + Lorraine. “We’ve carefully introduced additions that enhance its character, optimised the existing floors and created amenities to benefit its occupiers.”
Additional Images
Credits
Architect
Morrow + Lorraine
Structural engineer
Davies Maguire
Services engineer
Black and White
Principal designer
Gardiner and Theobald
Cost consultant
Quantem
Contractor
Oakmont and DE Group
Client
AXA Investment Management
Project manager
Hart Dixon


















