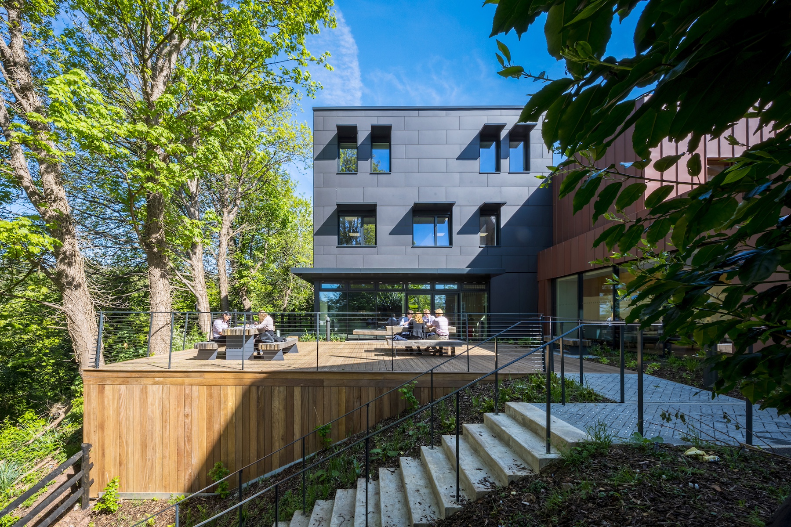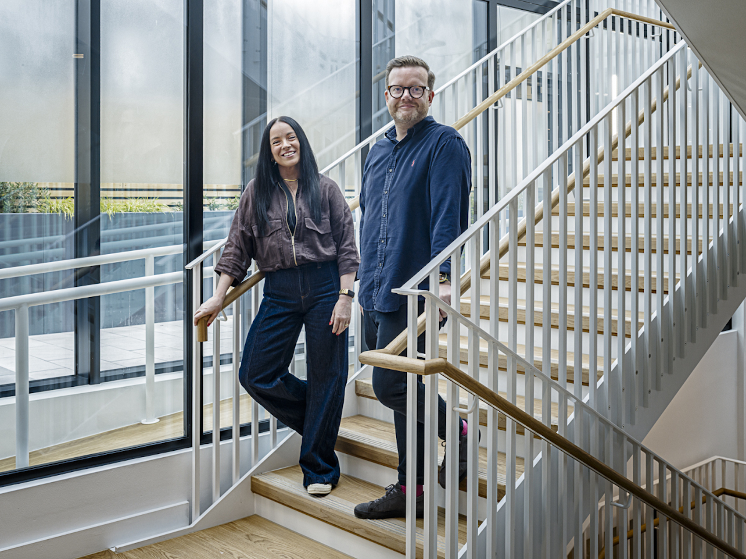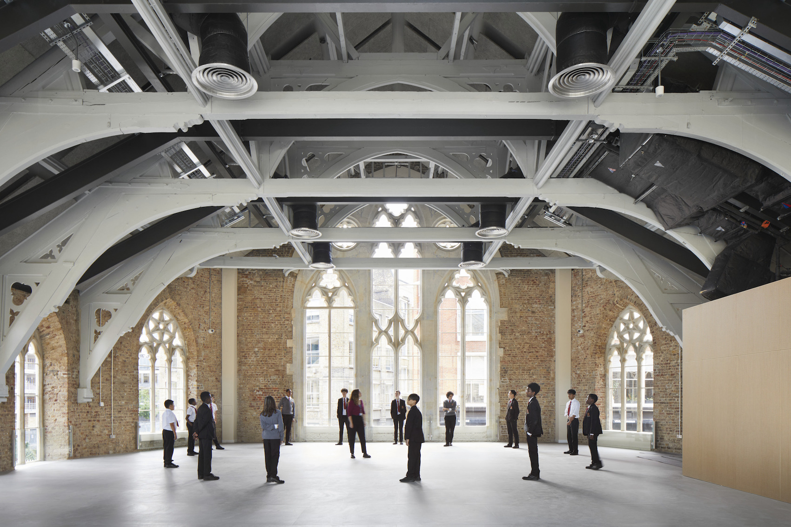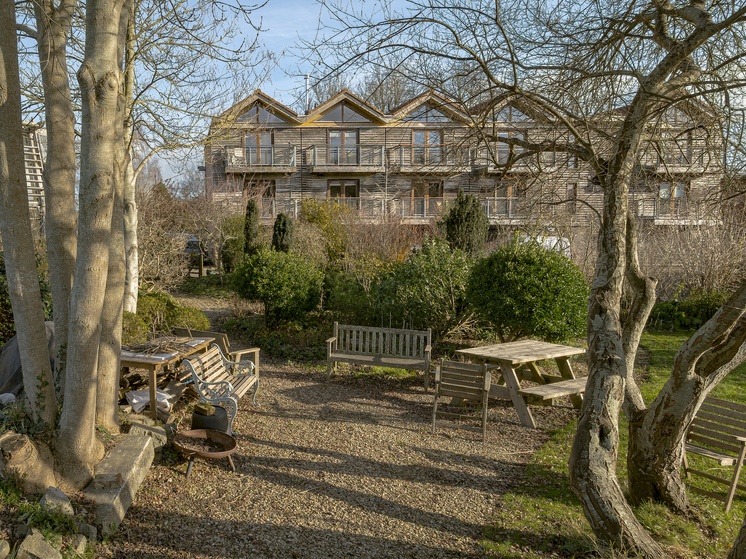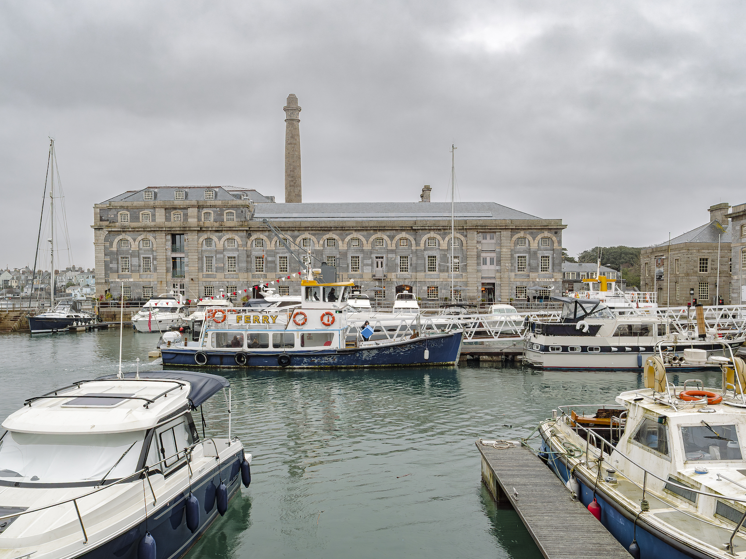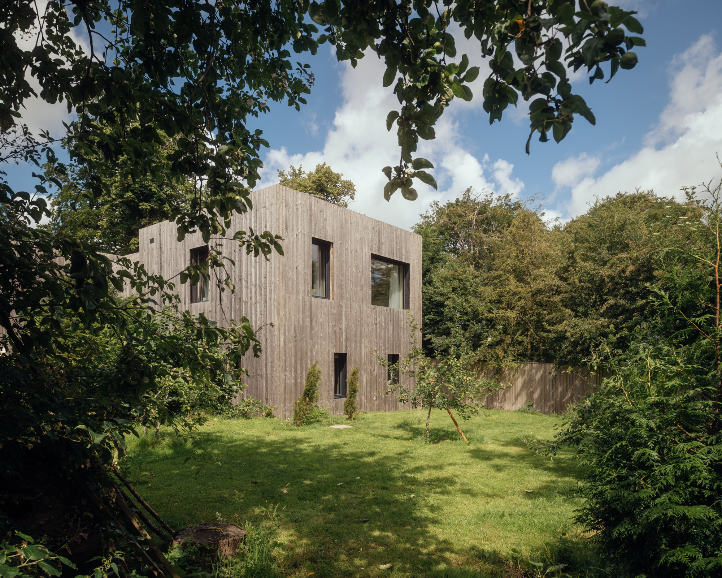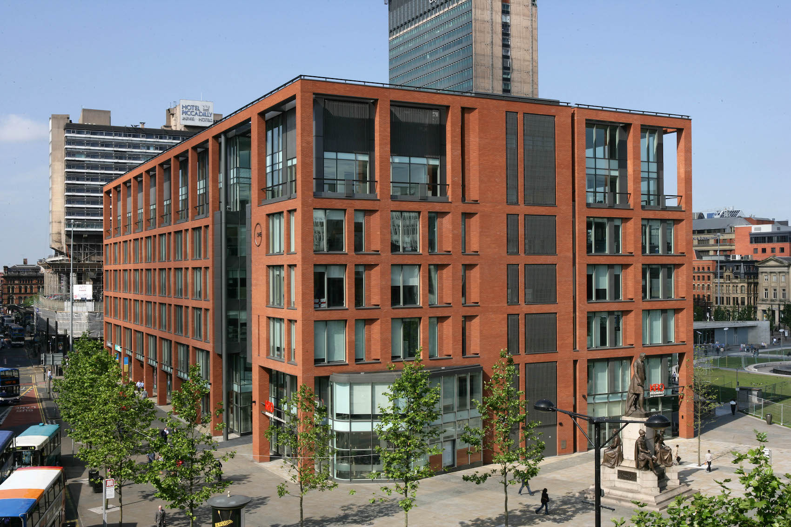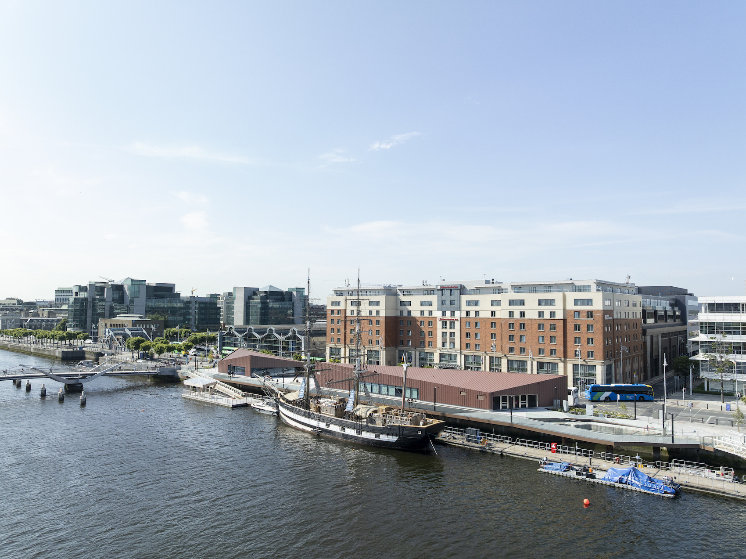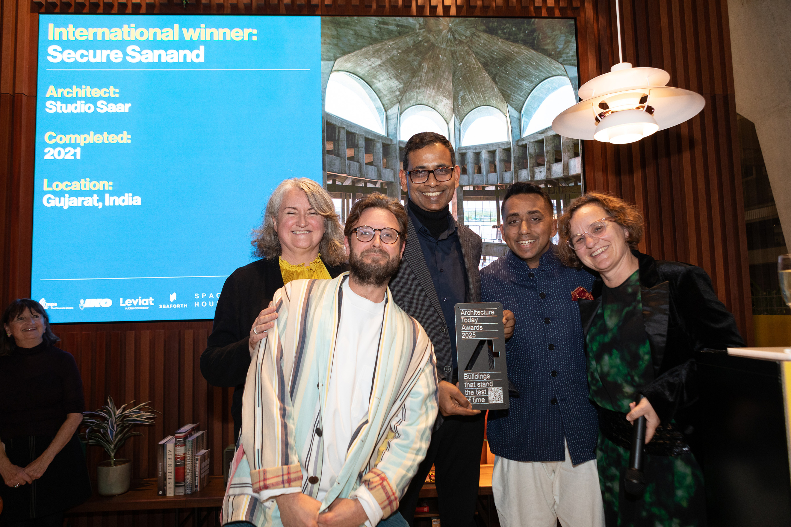Claire Mantle, Schools Sector Director at ADP Architecture, discusses the key role architects can play in improving the state of England’s schools.
Reception space at Shireland CBSO Academy in West Bromwich, designed by ADP Architecture (ph: ADP)
Earlier this summer, the National Audit Office’s report found that 24,000 school buildings in England – some 38 per cent of the total – are beyond their design lifespan, with some even at risk of building failure. In total, 700,000 children attend schools requiring major repairs. With more than 100 school closures due to potential risk of collapse in buildings constructed with RAAC (reinforced autoclaved aerated concrete) there is now acute public focus on the declining state of repair of our school estates.
However, this is by no means ‘new’ news for architects or the construction industry working in the education sector, and both professions have an important role to play when it comes to supporting schools and the government in scoping out practical next steps on the challenging task of upgrading England’s school estate – both in the short-term, to ensure safety and continuity of learning, and in the long-term, to ensure upgrading England’s schools in a way that is sustainable, and cost-effective for the public purse.
Before the RAAC crisis came to dominate news headlines, DfE already had 400 schools nominated as part of its school rebuilding programme (SRP). At ADP we are currently working on refurbishing and upgrading a number of these schools, each on a case-by-case basis. Of course, every one of England’s schools is different. Some are housed in heritage buildings, others are converted office blocks, or even prisons. But common themes will always occur. For example, in 1960s schools, RAAC is frequently an issue, buildings are often very disparate, and in cases of refurbishing and upgrading, it almost always comes down to a case of improving the fabric of the original building, before looking at renewables such as photovoltaics.
Theatre at Shireland CBSO Academy (ph: ADP)
The good news is that the latest DfE framework for the SRP encourages a holistic approach to the whole school estate, as opposed to individual ‘block’ replacement. In addition, to push long-term, joined-up thinking around how we build back more sustainably, the DfE Spec 21 (DfE School Output Specification) focuses on the path to reduce carbon emissions within the DfE estate. Currently, however, net zero carbon in operation is focused on new build only, and we hope to see the next iteration of the Output Specification include retrofit projects, with improving building fabric and energy performance of existing buildings forming a key part of the carbon emissions strategy.
Although budgets have been increased to reflect sustainability requirements to date, all of this is set against rising inflation rates and a growing workload. Currently, the government has pledged to rebuild and refurbish 500 schools over the next 10 years and to conduct more thorough surveys where needed – but the progress is slower than required.
More initiatives are needed to break through the red tape and directly award work to trusted teams and partners. Within the school buildings contractors’ framework teams having supplied capacity, capability, experience and cost rates: a good starting point to getting contractors and partners on board in a timely way and increasing speed of delivery. One of the most important considerations is that these teams are given the opportunity to develop schemes with schools and planners from an earlier stage, so that architects can work alongside students and staff in identifying the most fitting, future-proof interventions.
The grade-II listed Victoria Building at Blackburn College is currently being refurbished to designs by ADP Architecture (ph: ADP)
In many cases, even minor, affordable upgrades can make school buildings fit for purpose, but the challenges in retrofitting schools and moving the school estate towards net zero, apart from the obvious one of funding, are often complex. Working with a live school for example, continuity of education and community must come first. Working with an existing building, there is often a lack of information readily available and an abundance of compliance issues to meet – relating to heritage buildings for example, net zero carbon, or fire safety standards. Meaning it is often down to the architect to work with schools creatively and dynamically to find the best solutions.
Other ways that architects can support more cost-effective and sustainable upgrading of school estates includes signposting schools to the different pots of money available for sustainability, drawing on real life examples to inspire and motivate school leaders, and journey-mapping to help schools to meet upcoming compliance timelines, and optimise design solutions for long-term sustainability and cost effectiveness. Architects must also keep sight of the importance of post occupancy evaluations to ensure we are always evolving our learning around how to create a school that the community can easily run, maintain, and take full ownership of, and that will stand the test of time when it comes to future generations of students and staff.





