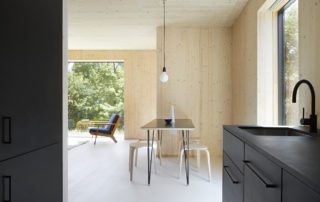A shingle-hung, CLT-framed apartment building in South London has been completed by architect-developer Tikari Works
Facing west across Peckham Rye park in south London, a distinctive two-part apartment building constructed from cross-laminated timber and hung with red masonry shingles has been completed by Tikari Works, which acted as architect, client, and main contractor.
Practice partners Ty and Nicola Tikari had previously acted as architect-developers for the creation of their own home – Pocket House – in nearby Dulwich. They acquired the prominent corner site, previously occupied by a dilapidated two-storey post-war building and four garages, with the intention of “creating exciting, sustainable homes, full of detail, craft and delight”, adopting an approach to planning that balanced commercial pressures and buildability with a concern for residents’ quality of life.
Top: East facade overlooking Peckham Rye
Above: West and south facades on Kinsale Road
“By working at the intersection of these traditionally separate disciplines, the office was able to question current housing typologies in preference for a more qualitative approach towards places to live”, says the architect. “The project deliberately rejects generic spaces in favour of spaces which are authentic and designed to encourage attachment over time, helping residents foster a sense of ownership and community”.
Site plan, ground plan, additional drawings
The Rye Apartments, as the completed scheme is known, comprises 10 flats in two buildings separated by a sunken courtyard. The buildings’ massing was guided by analysis of daylight, residents’ privacy and the language of neighbouring buildings, so that the two buildings “respond independently to the changing scale across the site, which is bordered on one side by traditional red brick Victorian terraces and on the other by a mix of 1980s blocks and social housing”, says the architect. “Through a process of transformation, the buildings share a sibling relationship with their neighbourhood and with each other, without relying on pastiche or obvious reference”.
The relationship between the sibling structures and the wider site is grounded by a concrete plinth that helps to resolve changes in ground level as well as enclosing bike and bin stores and sheltering the entrance to the park-facing building from the busy main road. Perforations in the concrete are intended to lend a sense of lightness, animate the street frontage, and reinforce the idea of a shared community of homes.
The colour and materiality of the shingle cladding responds to the red and brown brickwork of nearby buildings, thus allowing the crisp forms to appear both new and familiar, suggests the architect. “This productive tension is further enhanced through the play of fenestration across the facade as window openings cut through building lines and bend across eaves levels to give the project its unique identity”.
Top: ‘Cranked’ window openings “offer a multiplicity of views, bring daylight deep into the plan and add character to the rooms”, says the architect.
Above: In addition to the use of CLT, energy-saving features include photovoltaic panels, whole-house heat recovery mechanical ventilation, and high-performance solar control glazing, all set within a highly air-tight envelope.
The choice of cross-laminated timber (CLT) as both structural material and internal finish was prompted by a concern to make an ‘efficient’ building using the minimal amount of material and embodied energy, and also an economical one. CLT is exposed on all loadbearing and non-loadbearing walls and ceilings. Dry construction techniques are deployed throughout the project, deliberately allowing for ease of recycling or reusing material at the end of the building’s life. “Within the CLT frame, delicate spruce joinery elements infill into the structure to create spaces full of warmth and domesticity”, says the architect. Red quarry tiles punctuate these timber spaces, lining the bathrooms and hallways and drawing together the inside and outside into a single unifying arrangement.
Additional Images
Credits
Client, architect and main contractor
Tikari Works
Project team
Ty Tikari, Nicola Tikari, Nick O’Reilly, Ewelina Krol
Structural engineer
Webb Yates
M&E engineer, acoustic engineer
Syntegra
Planning consultant
Barton Willmore
Specialist craftsmen
VT Construct
CLT subcontractor
Eurban
CLT manufacturer
Stora Enso
Shingles
Petersen Tegl
































































