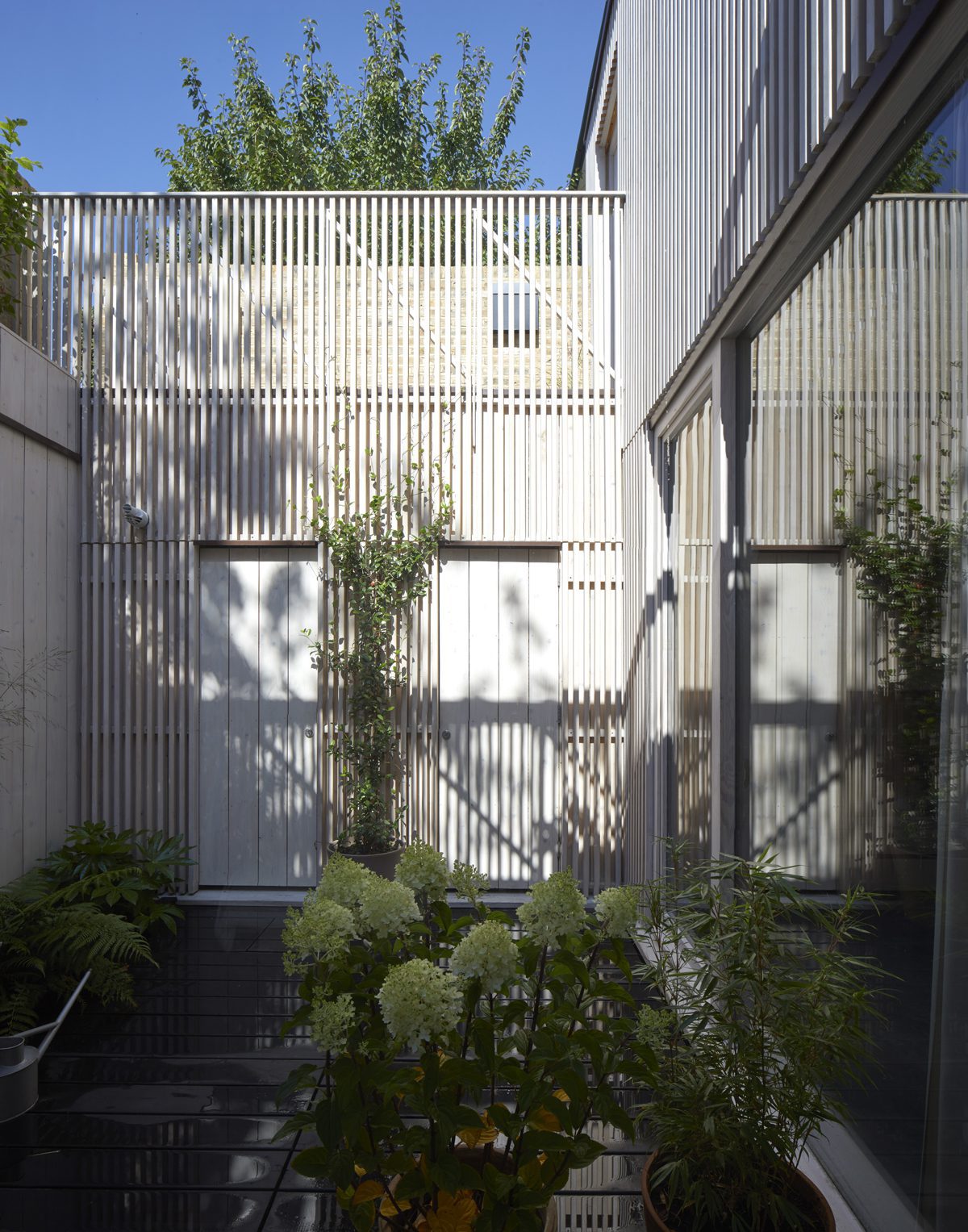Pocket House is the first built project by its architect, client and contractor Tikari Works
The Pocket House in East Dulwich, south London, is the first completed building by Tikari Works. The practice, established in 2014 by Nicola and Ty Tikari, acted as client, architect and main contractor, directly employing a team of craftsmen and subcontractors to deliver the project.
The site, formerly occupied by a domestic garage, is almost square in plan and just 82 square metres in area. The context of two-storey residential streets meant that a basement level would be required to maximise its potential, and any windows would need to be street- or courtyard-facing. Despite these significant constraints, inventive planning and exacting detailing, employing a palette of natural materials, has resulted in a two-bedroom house of character and distinction.
With two levels above ground, set on a basement that fills the site around a small courtyard or ‘area’, the house contains two double bedrooms and living and dining spaces. The bedrooms are placed at basement level, overlooking and opening onto the planted courtyard. The kitchen and dining spaces are located on the ground floor, and the more open space of the living area set on the first floor. An entrance ‘bridge’ next to the sunken courtyard connects the street to the front door.
Externally the building volume steps and folds to align with the street line and accommodate local planning restrictions. To help harmonise these various articulations the front of the building is cloaked in a timber screen. The screen borrows its language from wooden garages and garden sheds but configured on a larger scale to be both theatrical and sculptural. The screen is also deployed to balance the conflicting needs of daylight and privacy, while simultaneously filtering the western sun.
Internally, the architect eschewed white plasterboard walls in favour of the self finishes of the structure and components to convey a raw, hand-crafted feel.
Additional Images
Credits
Architect, client and contractor
Tikari Works
Structural engineer
Built Engineers
M&E engineer
SGA
Basement contractor
Patterson Construction
Bricks
Petersen Tegel
Windows, stair
WD Joinery
Timber supply
Whitten Timber
Wood finishes
Osmo

































