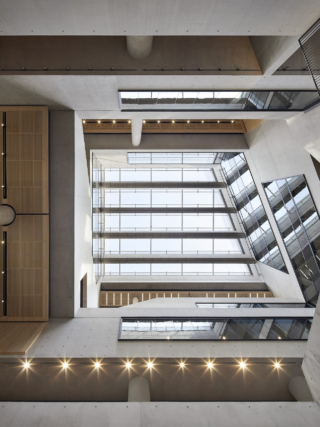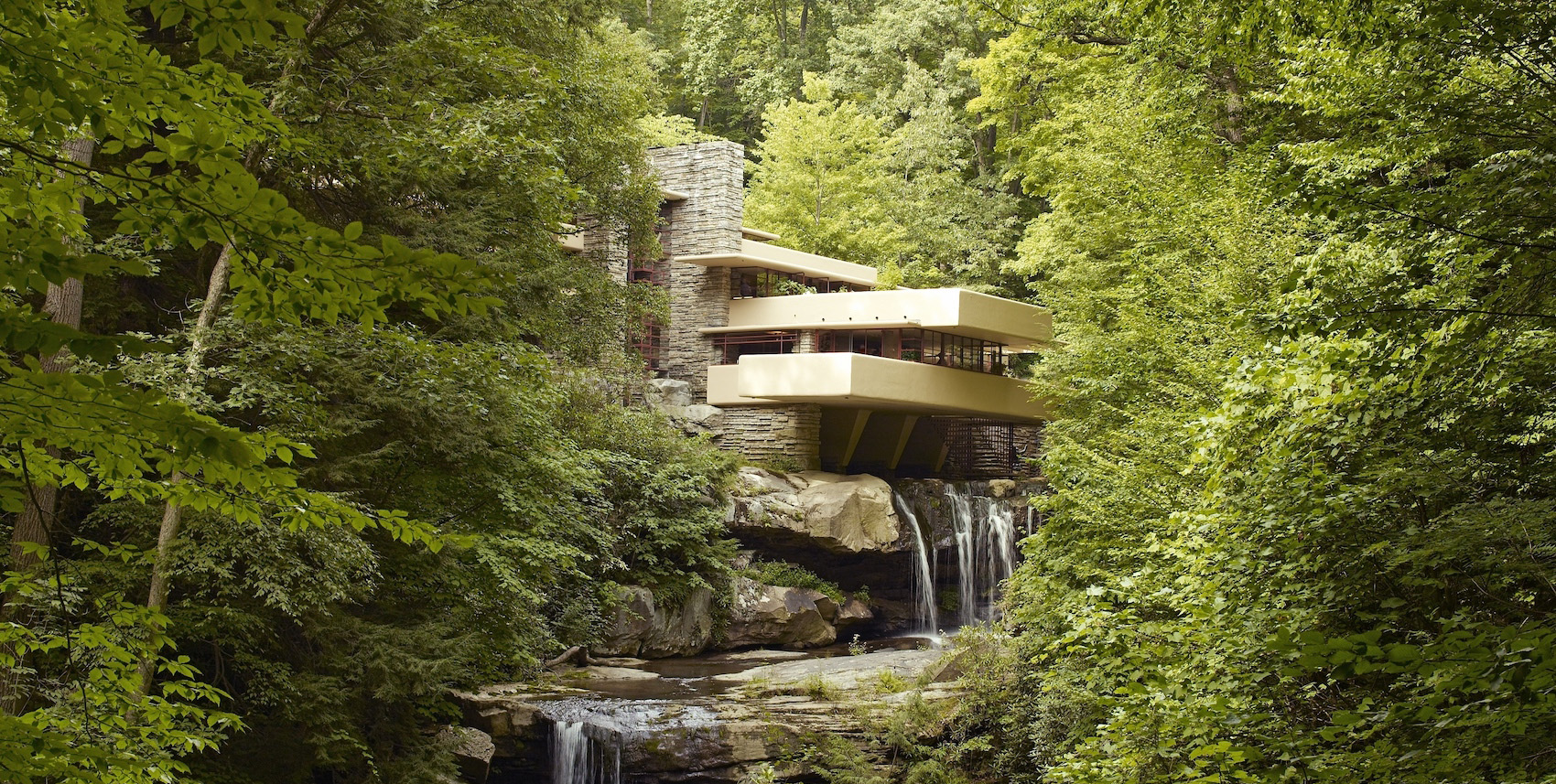Stanton Williams’ landmark building for University College London prioritises collaboration, engagement and sociability.
Designed by Stanton Williams, Marshgate is 35,000-square-metre, state-of-the-art academic building on the UCL East campus, in London’s Queen Elizabeth Olympic Park. Together with the recently completed One Pool Street, designed by Lifschutz Davidson Sandilands, the scheme marks the completion of the first phase of the UCL East campus masterplan – University College London’s biggest expansion in its 200-year history.
Conceived as a collaborative and cross-disciplinary educational environment that is also embedded within the local community, the nine-storey building provides teaching, research and collaboration spaces for a diverse range of fields from the creative industries to engineering, robotics, green technologies and global health.
At the heart of the plan is a large day-lit atrium articulated by stairs, escalators and balconies – all of which are intended to provide opportunities for chance encounters and interaction. A series of ‘vertical neighbourhoods’ bring order to the complex programme, while also breaking-down the scale of the building. Each neighbourhood adopts a horse shoe-shaped plan – oriented to optimise different views out – that is organised around a double-height collaboration space for informal meetings or exhibitions.
The ground floor is conceived as a ‘fluid zone’ with a network of publicly-accessible spaces, including exhibition areas, a café, and community classroom, designed to draw schools, community organisations and the public into the building. Located on the central floors are the more private student, academic and research spaces, while the highly specialised laboratories and workshops occupy the upper levels.
Additional facilities include media and design studios, a lecture theatre, library and an executive suite and spaces for collaboration and engagement with local businesses and communities. The spatial configuration emerged from an end-user briefing session undertaken by the architect at the end of RIBA Stage 3, with further sessions carried out by joint interior architect Sheppard Robson in the subsequent stages.
Exposed services are combined with a hardwearing yet elegant material palette, which includes fair-faced concrete walls, power-floated floors, birch-faced plywood joinery, and powder-coated steel balustrades.
Outside, bold massing and beautifully executed concrete facades echo the solidity and permanence of UCL’s original Bloomsbury campus, as well as the site’s rich industrial past. This approach also enables the building to compete with the scale and sculptural forms of the neighbouring Olympic structures. The appearance and texture of the elevations subtly changes from insitu timber-board-marked concrete on the lower floors to precast panels with ever finer exposed aggregates and lighter tones on the upper levels.
Corten steel elements, including balcony enclosures and panelling around the fenestration, contrast with the concrete walls. Concertina glazing allows the public areas to spill out into the surrounding site. A newly landscaped public realm provides an animated and accessible interface with both the adjacent riverside and wider Queen Elizabeth Olympic Park.
Longevity, durability, and energy efficiency are central to the scheme, reflecting the client’s intention to embed sustainability throughout its campus and culture. Rated BREEAM Excellent, the building is highly flexible with a long-life design approach to space and programming. It also maximises daylighting and natural ventilation where possible, as well as delivers good thermal performance. The all-electric design is powered in part by renewable electricity, with the aim to reach net zero carbon by 2035 in keeping with the district’s wider sustainable energy strategy.
Additional Images
Credits
Architect
Stanton Williams
Interior architects
Stanton Williams, Sheppard Robson
Structural engineer
AKT II
Services engineer
Arup
Cost consultant
Aecom
Landscape architect
Vogt Landscape
Accessibility
All Clear Designs
Main contractor
Mace
Client
University College London








































