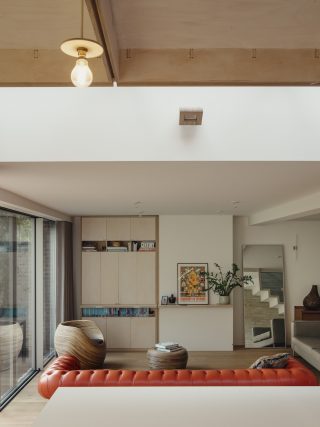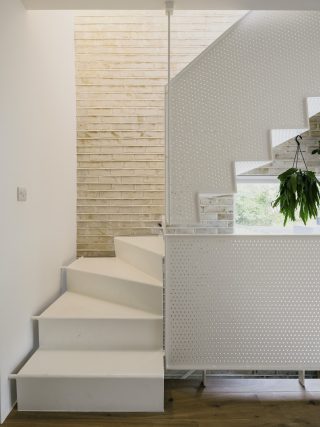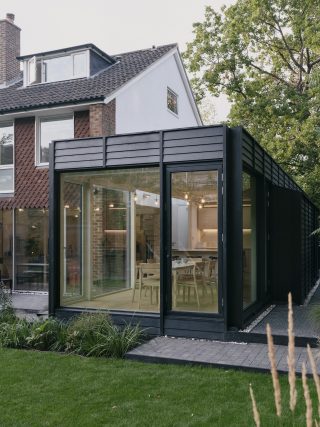Tsuruta Architects has added an entirely timber extension to a 1950s terrace in south London, using a flat-pack of over one thousand wooden parts assembled onsite like a piece of Ikea furniture.
Jessica Mairs
Tim Crocker
The single-storey extension, which adjoins the gable of the end-of-terrace house in Crystal Place, provides a new combined dining room and kitchen adjoining the garden. It connects with a lounge in the existing floor plan to create a large open-planned living space. The extension also houses a home office linking with the entrance hall where a new flight of white metal steps leads to two upper floors, which have also been reconfigured as part of the project.
A trio of mature trees and the need to protect their root system informed the entirely timber construction of the extension, right down to the foundations. An Accoya post and stud system extends from an Accoya ring beam foundation set on screw piles used to avoid the root protection zone.
“Our structure, a slab-on-stud arrangement uses a waffle slab fabricated from plywood sheets that span in both directions. This reduces at least 30% of the volume of timber used to form the roof compared to traditional timber joists or a CLT slab,” explains the practice, which is based in Camberwell, south London.
“Between the posts, a ply-formed cassette that contains insulation and a vapor sheet is inserted for bracing, built using a prefabricated flat-pack assembly method. This structure is laid over the acetylated wood foundation ring beam which avoids the need for concrete foundations.”
The same plywood cassettes with integrated insulation are used to form the outer walls of the structure, while the plywood waffle slab is left exposed across the ceiling to create a coffered effect.
The whole structure is made from a jigsaw of 1,222 wooden parts, CNC milled off-site, delivered as a flat pack and pieced together on site.


The method of construction means the Wooden Annex is estimated to have 70% less embodied carbon than an equivalent structure made from brick, steel and concrete structure (coming in at 3,075kg and 10,386kg of embodied carbon respectively) – a move the practice is calling more architects to make.


“Our positive step is marginal, however, small domestic projects dominate the majority of the UK construction output, so the communal contribution could be significant.”













































































































