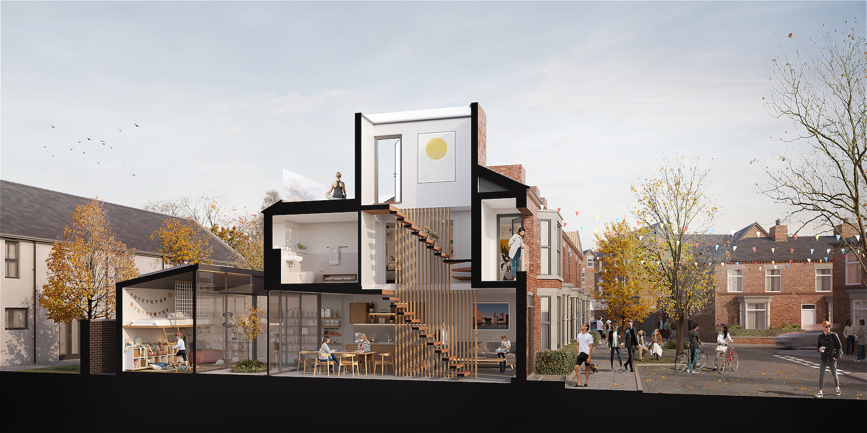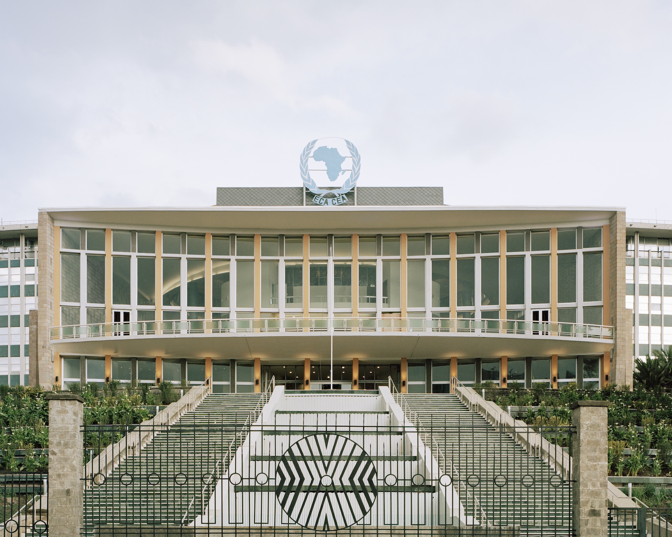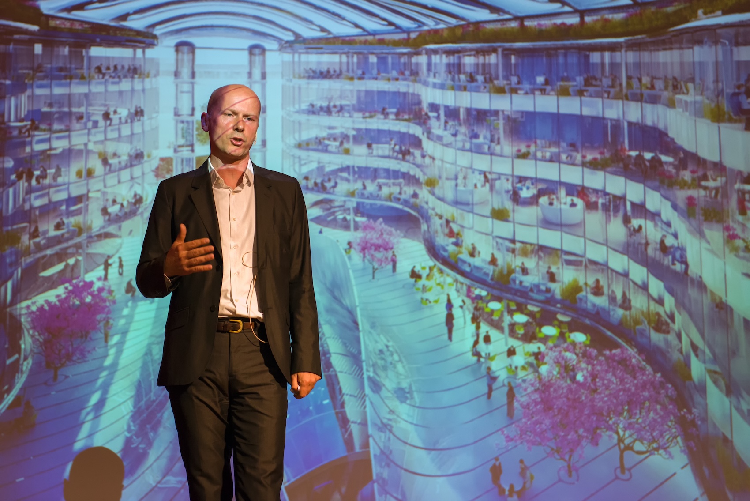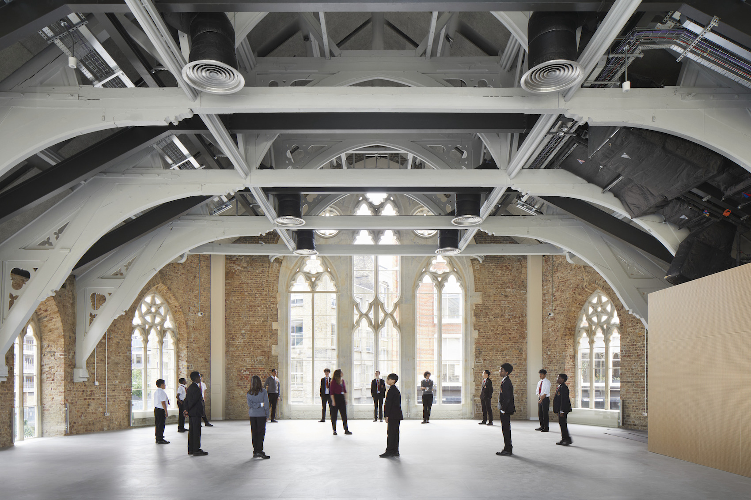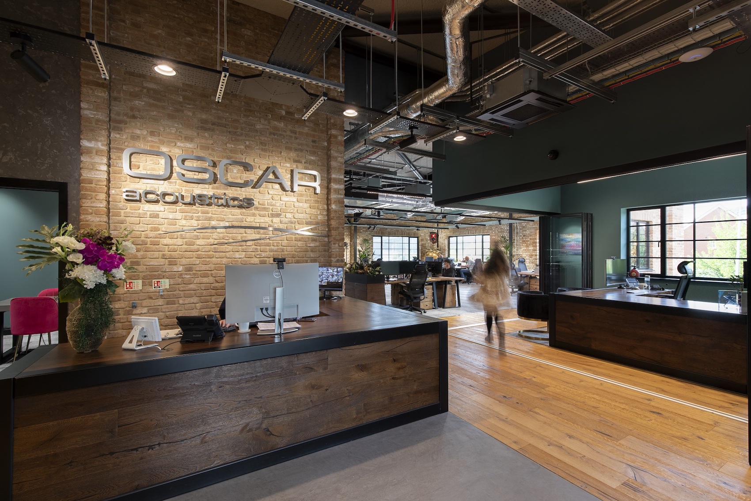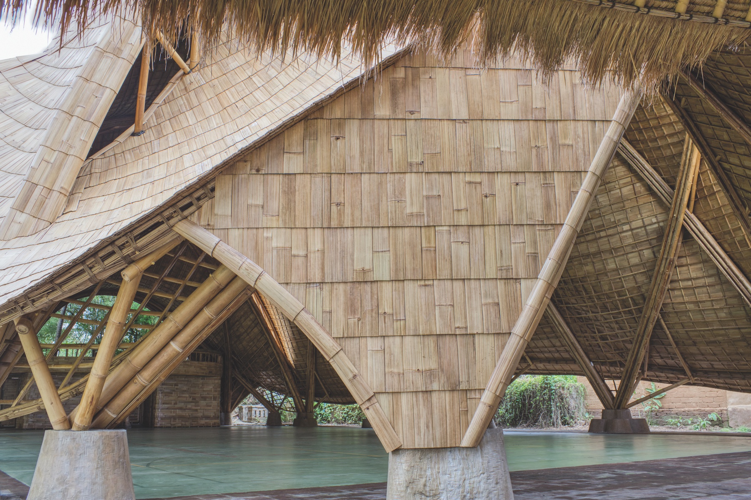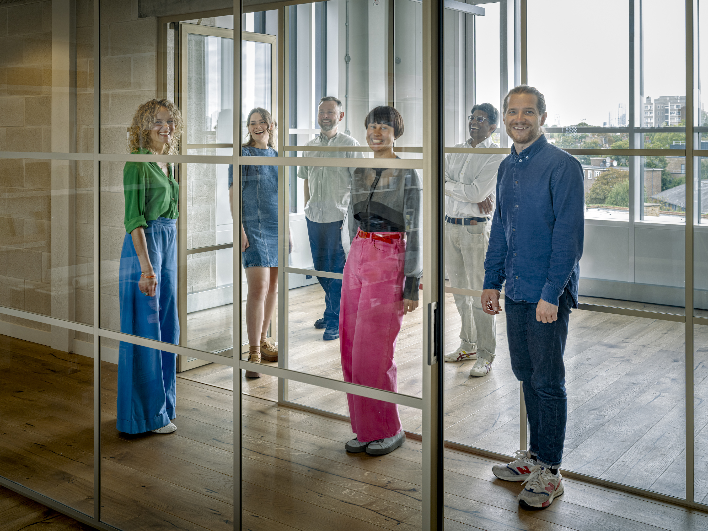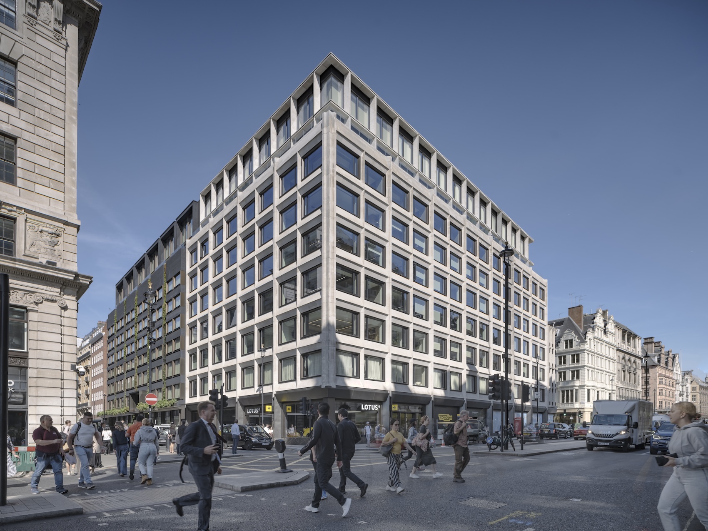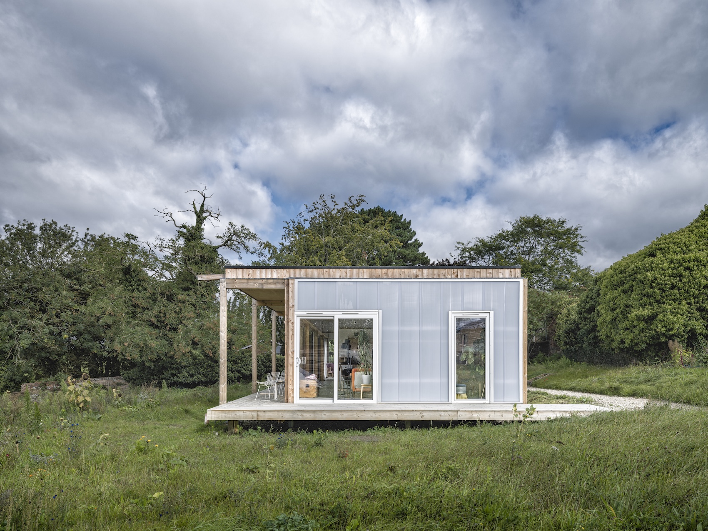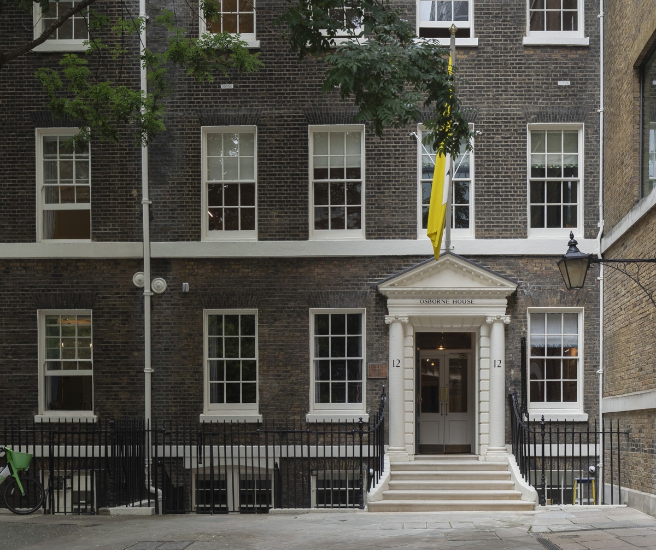Liverpool Mayor Steve Rotheram has announced the winners of a competition for local practices to propose solutions aimed at revitalising the city’s vacant terraced housing.
Steve Rotheram, Mayor of the Liverpool City Region, has announced the winners of a competition to transform vacant terraces in Liverpool. The Liverpool City Region Townhouse of the Future competition was launched in 2021, to showcase how design can transform the built environment, activate residential properties, and bring communities back to life.
The 2023 competition was organised by the Liverpool City Region Combined Authority and the City Region Design Champion, Paul Monaghan, with the support of Liverpool City Council and Torus Homes. Architects from the Liverpool City Region and Warrington were invited to submit innovative design solutions to refurbish a row of 11 vacant terraced houses in the Wavertree area of the city. The proposals were required to prioritise Mayor Rotheram’s net zero by 2040 target and Lifetime Homes standards as part of the residential redevelopment.
Harrison Stringfellow Architects was named first prize winner, for its ‘Liverpool School of Building’ concept which combined training in green skills for individuals with a sensitive redevelopment, to improve social, economic, and environmental sustainability. Judge Isabel Allen, Editor of Architecture Today, commented that the design tackles “the tricky issue of how to address historic residential stock when the land value is too low to absorb the costs associated with refurbishment”, and noted the way in which the project combines an enjoyment of the historic façade through repurposing the ground-floor bay window as the main entrance with a strategy of using MMC to create modern well-insulated homes.
Commenting on the awards, Rotheram said, “We challenged some of the most creative and forward-thinking minds in architecture to design a more sustainable way of living in a modern, 21st century city region like ours – and the results have been incredible! As a former brickie, I know how complex a project like this can be and I take my hat off to all the entrants for the innovative designs and solutions they’ve come up with. The winning design had sustainability at its heart – and that’s going to be vital if we’re serious about hitting our ambitious target to reach net zero by 2040 – at least a decade before national government targets. Currently, nearly a third of all our region’s carbon emissions come from domestic properties and, despite the millions we’re investing into my robust retrofitting programme, we know there’s still a lot more work to do to make all our homes cheaper and easier to heat – without heating the planet too. Innovative solutions like this one will not only have a massive part to play in helping us to keep our domestic emissions down – but in protecting and enhancing our area’s precious architectural heritage for future generations as well.”
The brief was to suggest a design strategy for 11 terraced houses on Garrick Street, Liverpool L4, as a prototype for the revitalisation of similar sites across the city. There are currently thousands of vacant terraced properties throughout the Liverpool City Region. Photograph by Studio MUTT.
Second place went to Mors + Harte Architects, whose design focussed on homes that had ample access to outside space and structures that could adapt over time to accommodate occupants’ evolving lifetime needs. Judge Mairi Johnson, Director of Major Projects, National Museums Liverpool, considered this entry “the best of several schemes that inserted an internal courtyard into each dwelling”.
Group D Architects’ submission ‘Homes for the Community’ was Highly Recommended, for its approach to multi-generational living supported by community amenities.
The judging panel, which included a range of high-profile figures from the built environment industry, welcomed the breadth of design ideas and creative solutions that the architects proposed. The full judging panel comprised:
- Sarah Allan, Head of Architecture, Department of Levelling Up, Housing and Communities.
- Isabel Allen, Editor, Architecture Today
- Christopher Bowen, Managing Director, Torus
- Jonathan Falkingham of Urban Splash
- Mairi Johnson, Director of Major Projects, National Museums Liverpool
- Muyiwa Oki, RIBA President Elect 2023-25
- Paul Monaghan, Founding Director, Allford Hall Monaghan Morris, and Liverpool City Region Design Advisor
Paul Monaghan, Founding Director, Allford Hall Monaghan Morris, and Liverpool City Region Design Champion, said: “This year we specifically opened this competition to Liverpool and Warrington-based architecture studios, who can combine their design expertise with a deep understanding of the local community to help shape the future of sustainable, residential development.”
The Liverpool City Region Combined Authority team will promote the design with the aim of securing the opportunity to deliver the designs and collaborate with Liverpool City Region Housing Associations on future commissions.
Winning projects
Winner: Harrison Stringfellow Architects
The winning project inserts high-performance MMC units behind the restored façades in order to deliver a speedy and efficient upgrade, while reinstating the historic character of the street. Existing bay windows are repurposed as front doors. The scheme incorporates an open source training hub to meet the demand for green skills in the Liverpool City Region and support individuals undertaking fabric upgrades to their homes. The hub will encourage residents to carry out labour-intensive, yet carbon-efficient jobs, such as repurposing waste material and creating high-quality biodiverse external spaces. Hence the project combines the efficiencies of MMC with individual enthusiasm for tackling climate challenge and a willingness to DIY to reduce costs.
Judges comments:
“A joyful and engaging submission demonstrating an understanding of the challenges of back-to-back Victorian terraces and how these could be adapted to turn the small existing footprints into comfortable, energy-efficient homes, with much needed outdoor amenity space for communal gardening.” Sarah Allan
“The simplicity and equity contained in the idea allow this concept to be scaled endlessly from one neighbourhood to another. Unlike other concepts, it prioritises material reuse and embraces the principles of the circular economy.” Muyiwa Oki
“The reviewing panel liked the public space at the rear of the dwellings. The addition of a third storey was a good use of the plot and the addition of the curved dormer window added some panache to this sensible move.” Mairi Johnson
2nd place: Mors+Harte
This project identifies two house types, a wider and a narrower plot, both designed to provide access to outdoor space and to evolve over a lifetime to meet occupants’ needs. The hope is that, by future-proofing the homes, people are more likely to stay in one place, enabling community to re-establish itself in the area. Proposals include: retaining the existing frontage and rebuilding the rear outriggers with courtyards orientated to take advantage of the sun; upgrading the building fabric with improved insulation and windows; installing air source heat pumps to roof terraces for improved heating efficiency; and installing PV panels to offset power requirements. Working on the basis that good links to the city centre and increase home working mean residents can be less reliant on cars, areas of the street have been reclaimed as space for interaction. A winter garden provides a focus for the community.
The judges were impressed by the transformation of the building from a tired, uninspiring feature of the cityscape into an articulate, light-filled workplace that improves the local context and civic amenity. Special praise was reserved for the clever use of non-bespoke glazing systems, including the skilful integration of stone spandrels within the curtain walling.
Judges comments:
“Several submissions extended the footprint of the existing terraces to create a courtyard house type. The success of this proposal lay in creating living opportunities for every space in the home, and it was one of the few that looked beyond the red line boundary to engage with creating a more welcoming street.” Sarah Allan
“This entry was the most compelling of the courtyard schemes, offering a workable strategy to elevate modest two-storey dwellings into generous, contemporary homes that are able to flex as lifestyles and households evolve, and replacing ‘lost’ garden area with an accessible rooftop terrace. A strong vision was rendered all the more believable by a common sense approach to bike storage and bins – the mundane-but-critical realities of residential design.” Isabel Allen
Highly commended: Group D
This project sets out to create a demographically diverse, mutually supportive micro community by providing homes for residents at all stages of life alongside shared spaces that encourage interaction between different age groups. The proposal converts nine of the terraced houses into eight units of residential accommodation, and one of the houses into a ground-floor community café with flexible community-run space above. The project restores the front façade, but adds a second floor providing much needed living space and top-floor roof terraces. This extension uses contemporary materials but reflects the pitched roof scape of the surrounding buildings. An extension to the rear of one of the units provides additional café space requirements and activates the communal gardens. The over-arching ambition is to reinstate the close-knit community spirit of the traditional terraced street.
The jury praised the project’s highly accomplished urban response, confident massing and beautiful detailing. It also applauded the seamless integration of the fine, slim-sectioned glazing systems with the expressive masonry skin – both internally and externally.
Judges comments:
“The terraces on some front roofs signal that change is occurring but the overall shape and feel of the street is still familiar. The panel enjoyed the variety in the plans, showing different sizes and types and dwellings but all benefiting from the generosity of being two ‘old houses’ wide.” Mairi Johnson






