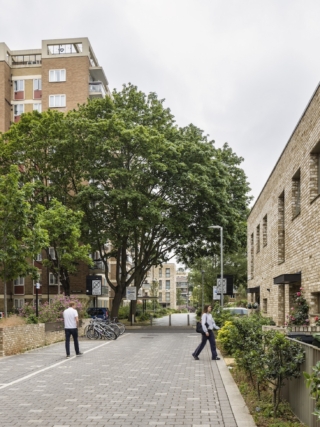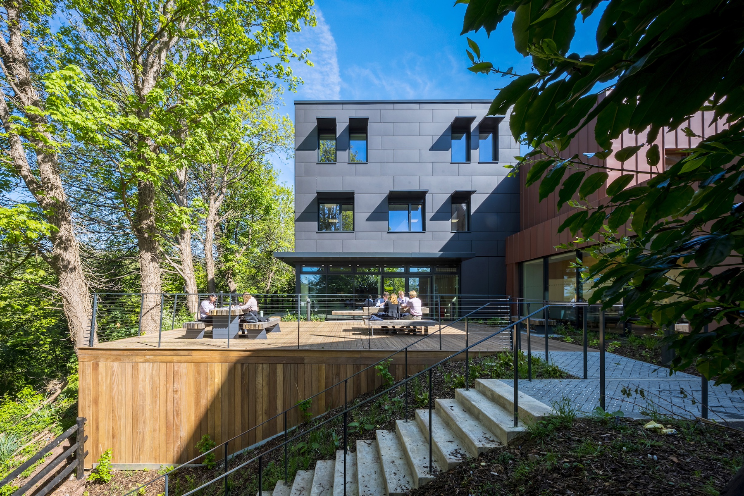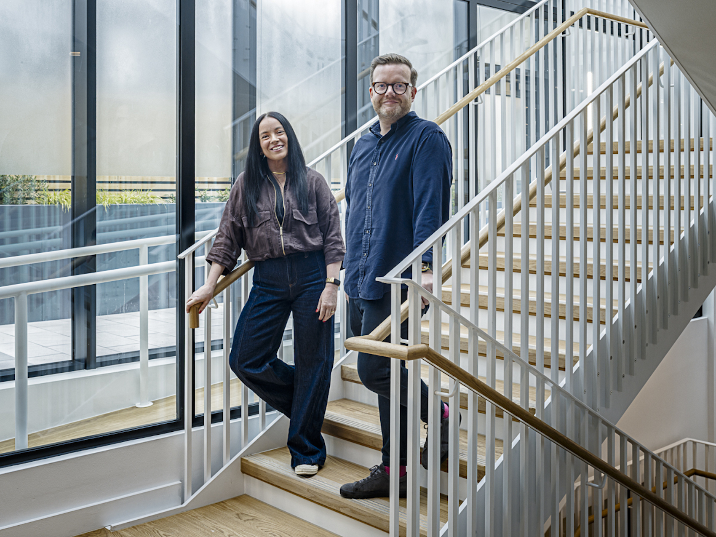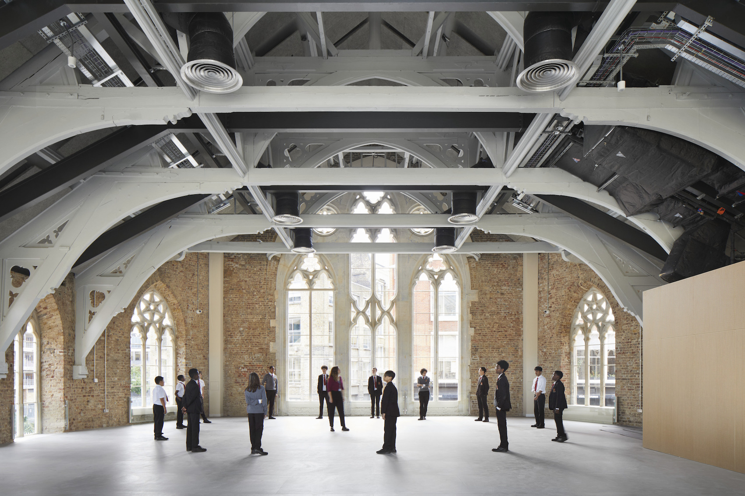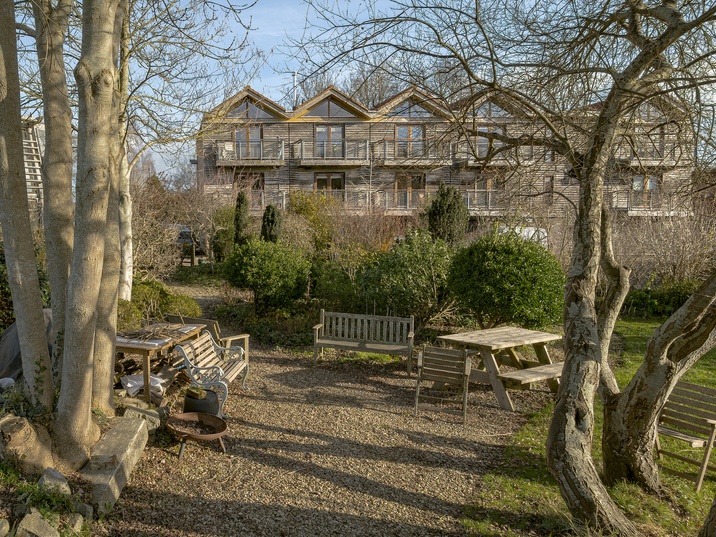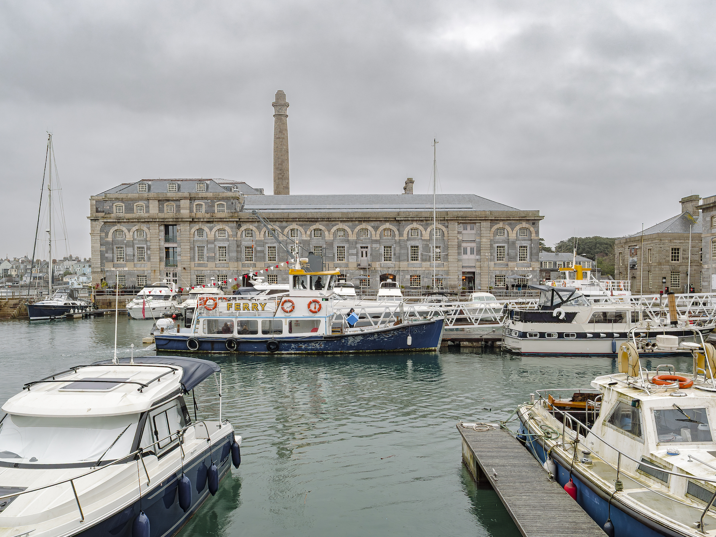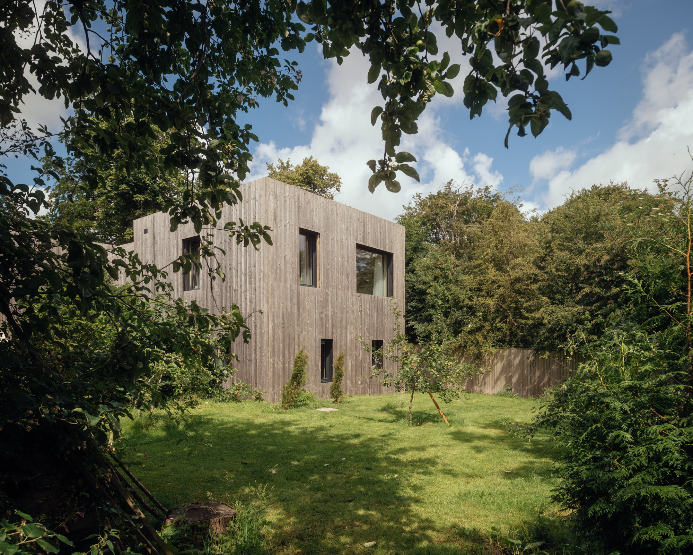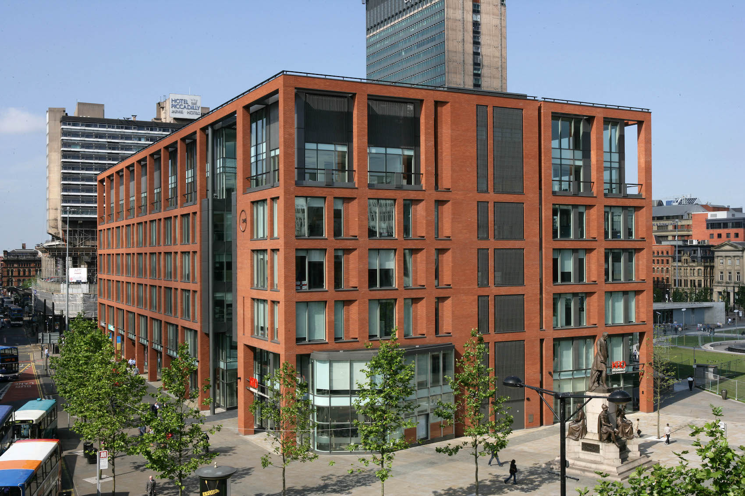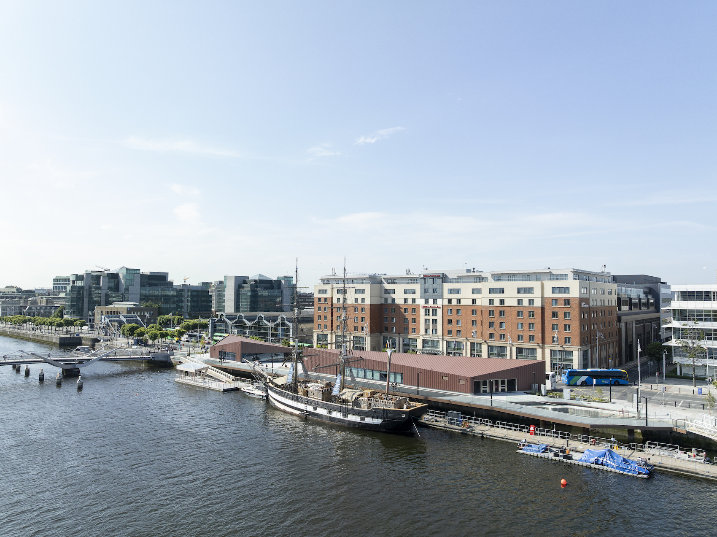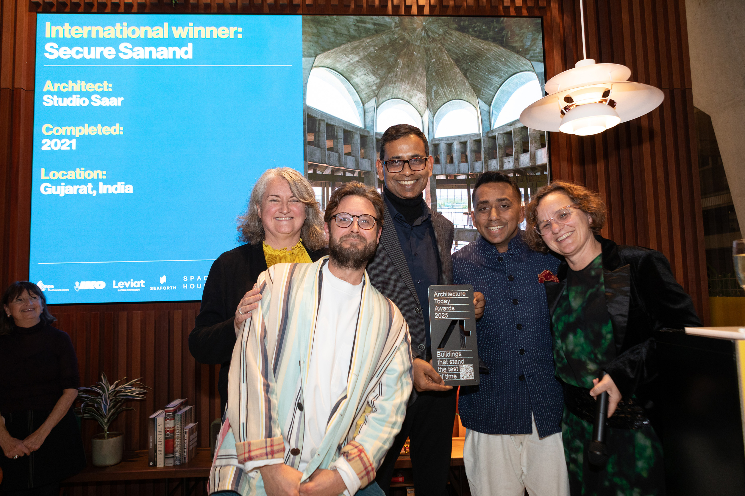Pollard Thomas Edwards has revitalised a tired 1960s housing estate in north London, adding sustainable dwellings and much improved public realm for residents.
Located on Balls Pond Road in Islington, north London, Dover Court is an infill housing scheme designed by Pollard Thomas Edwards. The architect was approached by Islington Council who wanted to add new homes to the existing 1960s-built, 250-unit modernist estate, repair and improve existing dwellings, and blend the area more effectively into its Georgian context.
“Our first move was to establish trust, ensuring residents were re-housed on the estate through the council’s local lettings policy,” explains Pollard Thomas Edwards. “We found many residents were badly served, in cramped bedsit-style homes, with others in oversized, less accessible homes more suitable for families. Conversely many larger families were in overcrowded accommodation. Together, we envisioned a new townscape for this diverse community with bespoke low-carbon housing covering different tenures, household sizes, ages and abilities.”
PTE developed the brief with residents and Alistair Gayle, Islington’s Head of Programming, Design and Customer Care and wherever possible, revised it to suit residents’ demands. For example, the Mitchison Road building’s wide south-facing access-decks respond to calls for casual social spaces, and the courtyard houses on Balls Pond Road were redesigned to address overlooking and daylight impacts concerns from Queen Elizabeth Court.
The project comprises 70 new homes, covering a wide array of house types and sizes, along with a community centre at the base of an existing tower, as well as a revitalised public realm. By re-claiming large areas of unloved concrete and building the majority of homes on garage sites, the architect has been able to significantly increase the amount of green space available to residents.
The new-build homes occupy eight different infill sites and range from small-footprint bespoke dwellings to deck access flats, a mews terrace, and four-storey block apartments. Designed to Code for Sustainable Homes Level 4, the residential units vary from 51- to 167-square-metres in size, with 58 for social rent and 12 private. In total, there are 29 one-bedroom units, 21 two-bedroom units, 18 three-bedroom units, and two five-bedroom units. Predicted energy use is 48.62 kWh/m²/y. The buildings’ brick facades and cubic forms are intended to evoke the aesthetics of the neighbouring modernist and Georgian housing.
Working in collaboration with the planners, residents, and landscape architect Farrer Huxley, PTE has created three distinct ‘character’ areas and a new central green link with seating, play and shelter spaces, and playable landscapes spread throughout the estate. As well as uniting the eight infill sites, the landscaping strategy has also removed unsafe and unused areas, added a ball court within a new public square (the size of a football pitch) and provided open views and clear fronts and backs for all housing.
Additional images
Credits
Architect
Pollard Thomas Edwards
Landscape architect
Farrer Huxley
Contractor
Lovell Partnerships
Client
Islington Council












