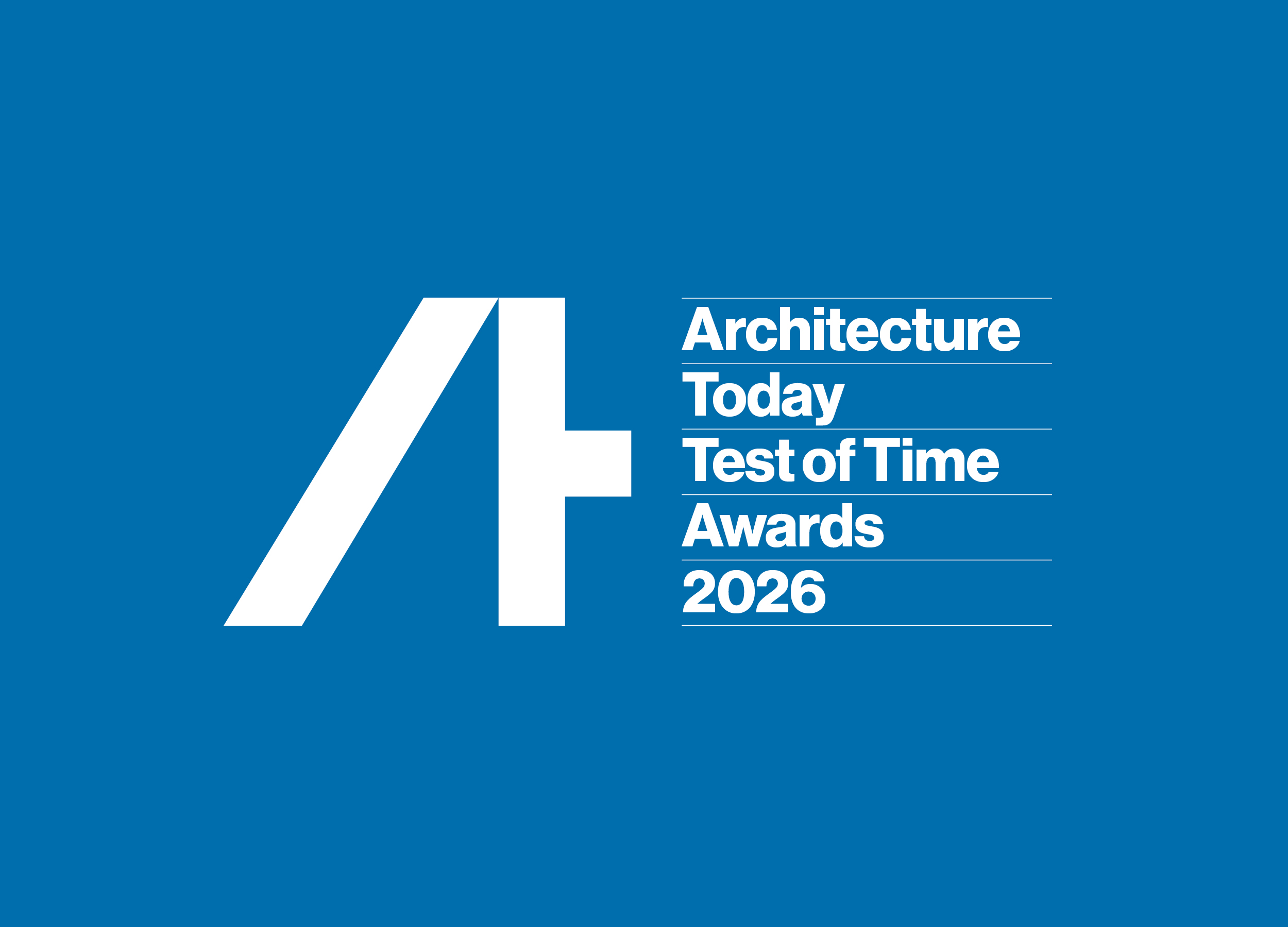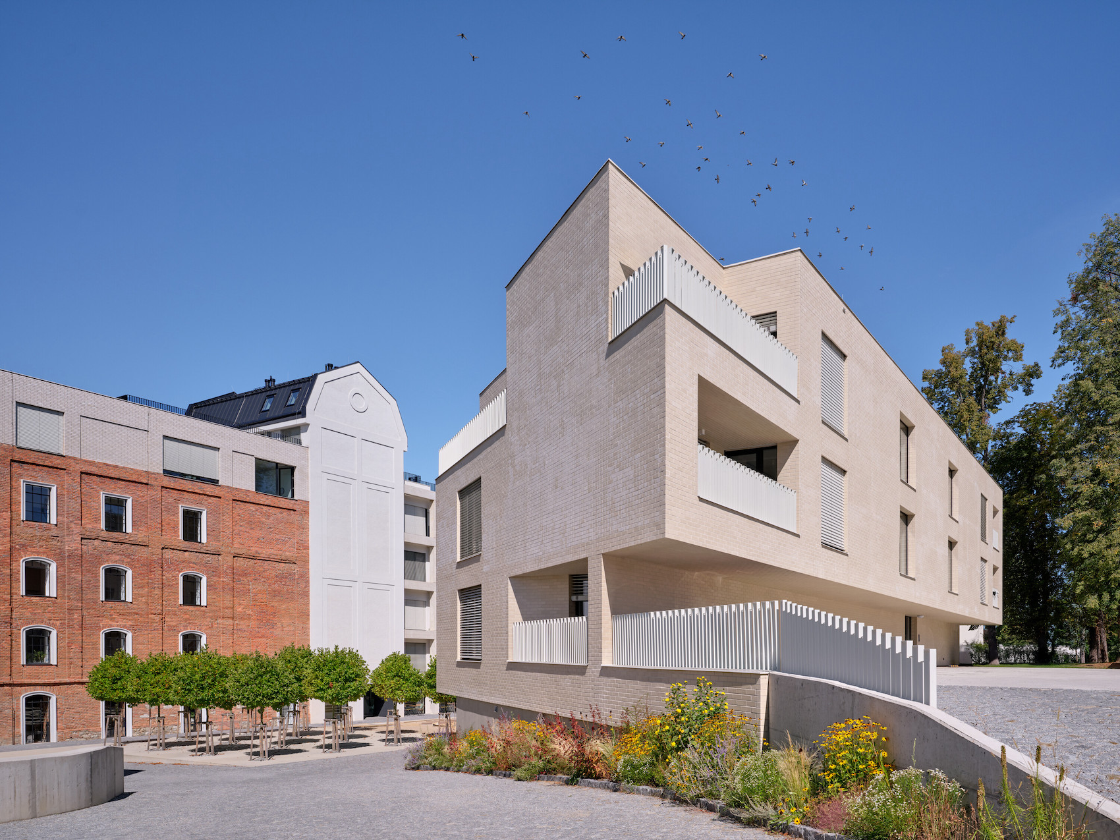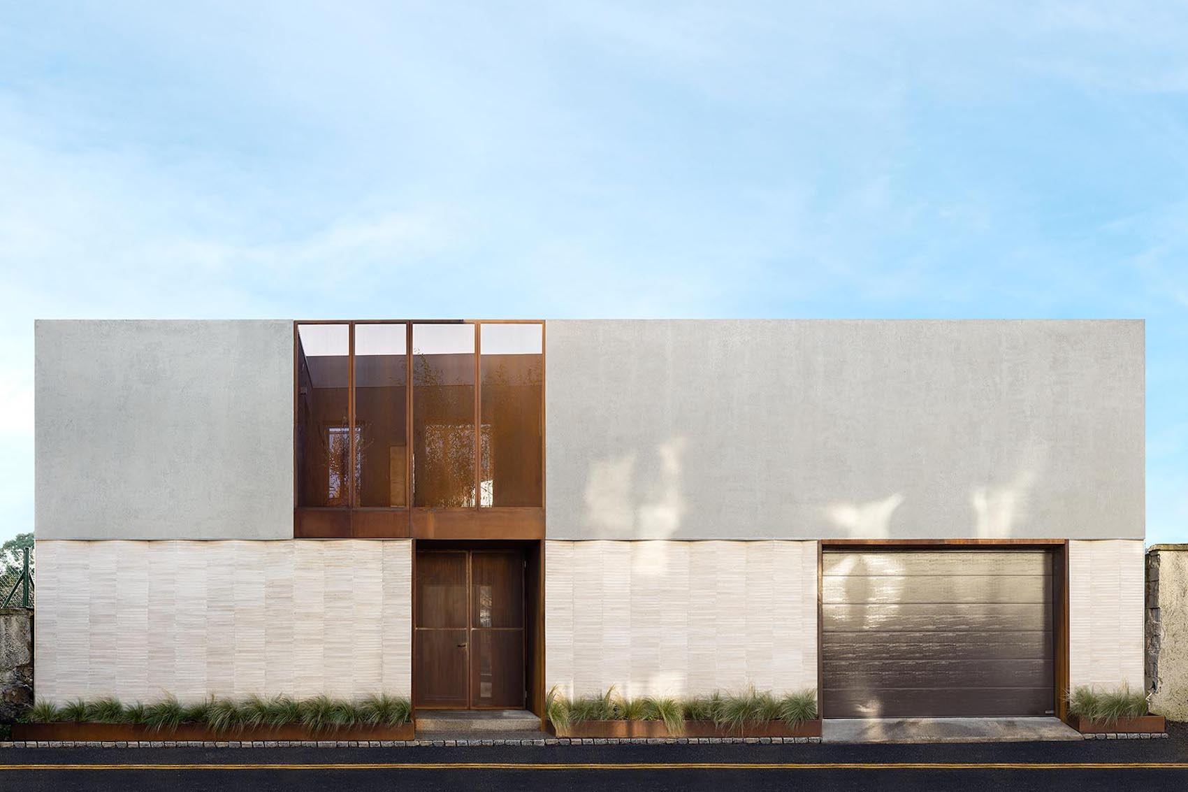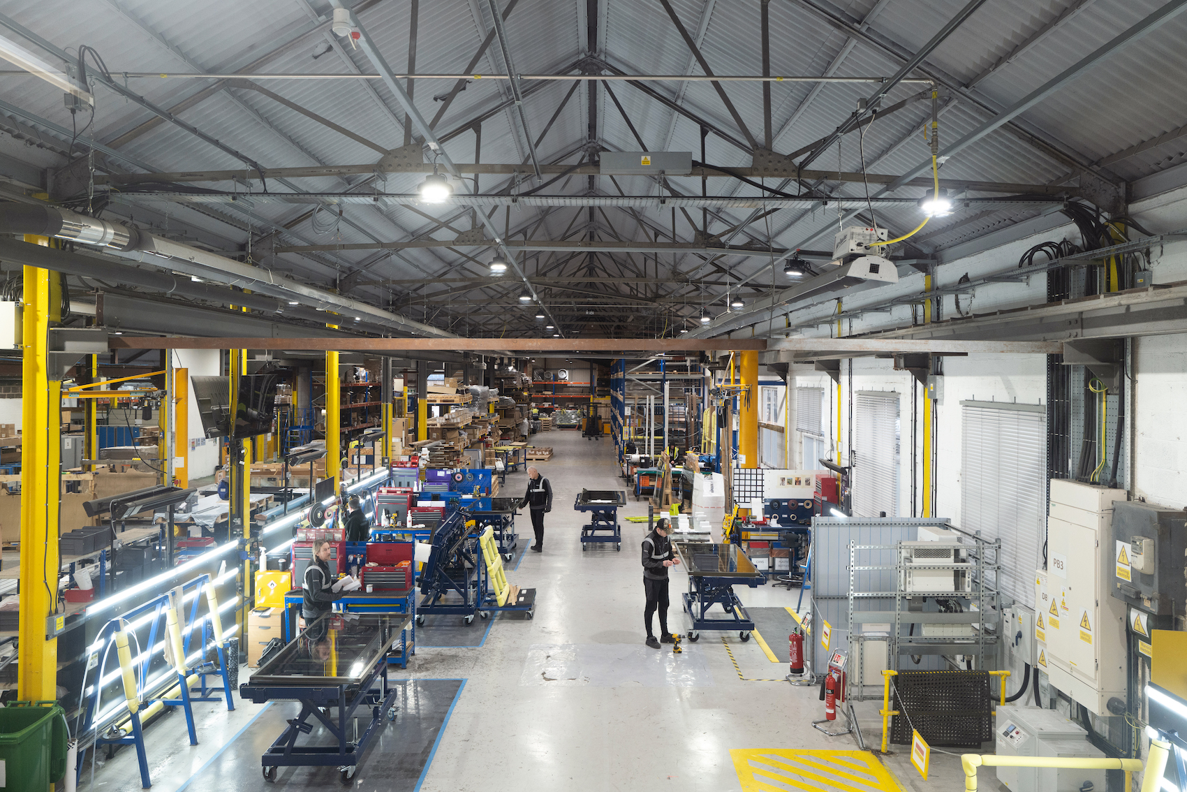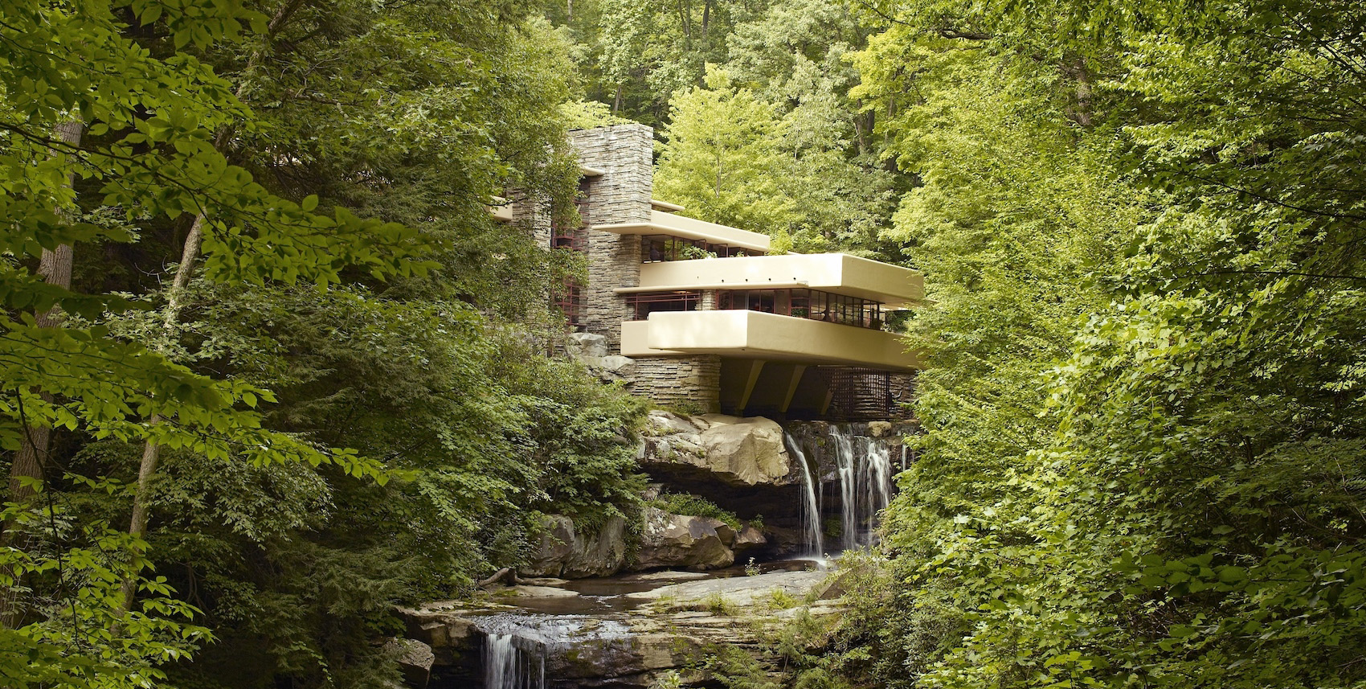Bennetts Associates and Citizens Design Bureau have transformed the former Hertford Theatre, bringing it up to speed and expanding its offering as a new multipurpose arts venue.
On the banks of the River Lea, a new, angular, brick building has arrived in Hertford. ‘BEAM’ as the building is known, is a new multi-functional arts venue that brings together theatre, film, and community spaces, breathing new life into the town’s cultural offering.
The £30m project builds upon the former Hertford Theatre which first opened in 1977, being designed by the London-based Shingler Risdon Associates. The shell of the original theatre remains, but a series of brick-clad volumes now house cinemas, performance spaces, and a café/bar. These have been arranged around a covered triangular courtyard, forming a spacious foyer that serves as the building’s heart.
Section.
The theatre, now with a capacity of 547, has undergone a complete transformation, now able to offer raked seating and a fully accessible technical grid, of which hangs from a cross-laminated timber superstructure.
One of the project’s key challenges lay in integrating such a large venue within Hertford’s historic context – the building being just a stone’s throw away from Hertford Castle. Bennetts Associates responded with a fragmented design, breaking down the building into smaller, individually-scaled forms that occupy the town centre. Angled façades and pitched roofs soften the overall mass and link materially to older buildings in the vicinity. Locally produced brickwork, accented with textured and glazed bricks, reference the town’s historic buildings, with large ground-floor windows revealing glimpses of the lively interior.
The angular form is also a nod to Shingler Risdon Associates’ work which came before, in particular, the theatre’s tapering fly tower that for almost 50 years had defined the building. This key architectural element remains, and can still be seen poking its head above the new brickwork.
For the internal aspects of the building Bennetts brought in Citizens Design Bureau, known for their considered approach when working on similar typologies. Together, they have crafted a series of richly layered volumes, where bold colours, simple materials, and clever lighting create an intimate atmosphere. Throughout, wooden floors, exposed brick, and painted concrete provide a neutral backdrop, enlivened by vibrant upholstery and playful lighting. Smaller details contribute to this too, such as acoustically sensitive felt panels found in the ceilings.
The remodelling of the main auditorium adds a contemporary layer to the mid-century roots of the original theatre. Concealed ventilation systems, retro detailing, and dark-stained panelling blend modern technical requirements with a nod to its heritage, ensuring BEAM is not only a cultural draw for visitors today but also a respectful continuation of Hertford’s architectural vernacular.
“The completion of BEAM reinforces Hertford’s growing reputation as a great place to live and visit, with its opening also a timely reminder of the value that comes from investment in cultural infrastructure,” Simon Erridge, director at Bennetts Associates, said in a statement. “The old theatre has been reborn and extended to create an inclusive multi-arts hub which we hope will inspire people of all ages and backgrounds to enjoy and participate in the arts.”
“We designed the building to be approachable and welcoming, with its warm brick facades and broken-up form echoing the scale and texture of the historic town,” continued Erridge. “From the outside it is hard to imagine the sheer number and scale of the spaces in the building. The 550-seat auditorium, studio theatre and three-screen cinema make it one of the best equipped buildings of its type in the region. By part-reusing the old building and employing innovative materials like structural timber we’re proud that BEAM is also an exemplar of sustainable practice in the arts sector.”
Katy Marks, director, Citizens Design Bureau, also commented: “We love working with creative organisations to make spaces that are catalysts for collective spirit. Our approach to Hertford Theatre was to make sure this would be a building that would feel like much more than a collection of functions and facilities, but would also be a place to hang out and socialise in the heart of Hertford…a space that would hold large audiences comfortably, but on quiet days would also feel intimate and connected to its unique location on the riverbank, even when inside the building. It has been a great collaboration with Bennetts – we took the design from concept to tender stage for the interiors and they have managed everything on site, ensuring miraculously that no element of the design was compromised in any way by value engineering – magic!”
“This is a once-in-generation building. A testament to the positive impact the arts can have on the economic and cultural welfare of our local and regional communities,” added Councillor Sarah Hopewell, executive member for wellbeing at East Herts District Council. “With several big names lining up to perform at BEAM the team cannot wait to open the doors to our audiences across East Herts and beyond.”
Credits
Client
Hertfordshire County Council
Architect
Bennetts Associates
Interior design
Citizens Design Bureau
Structural engineer
Integral Engineering Design
Services engineer
Max Fordham
Main contractor
GPF Lewis
Theatre and acoustics consultants
Sound Space Vision (to Stage 3), Charcoalblue (Stage 4 onwards)
Inclusive design
David Bonnett Associates
Fire engineering consultants
The Fire Surgery
Landscape architecture
Fabrik
Cost consultant and employer’s agent
Bristow Consulting


























