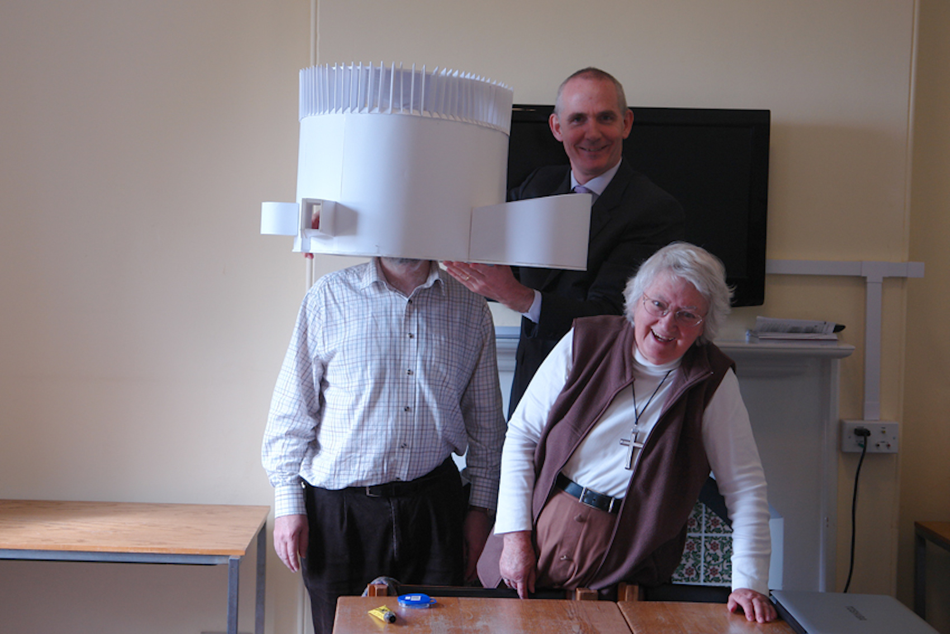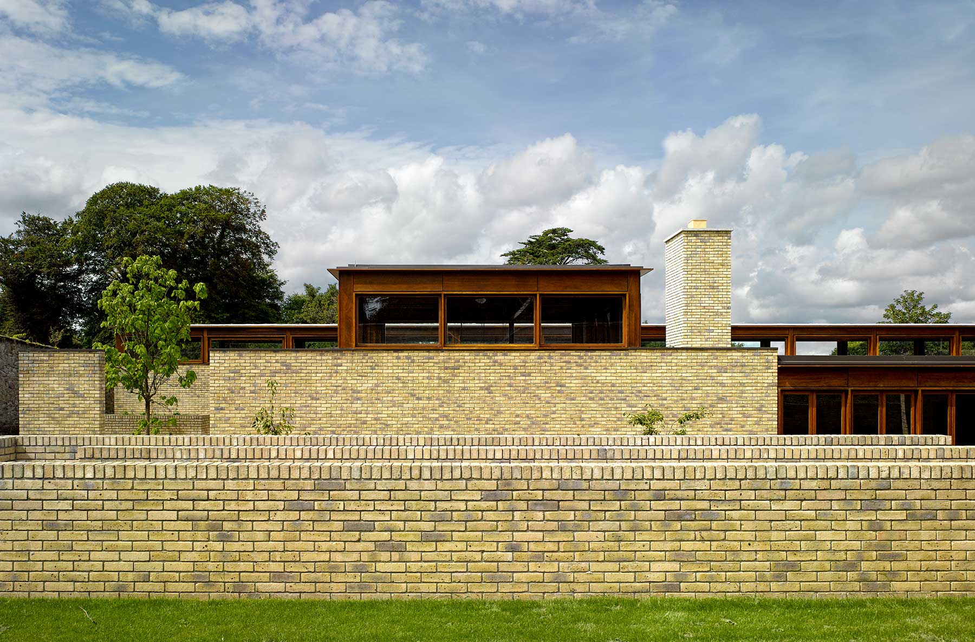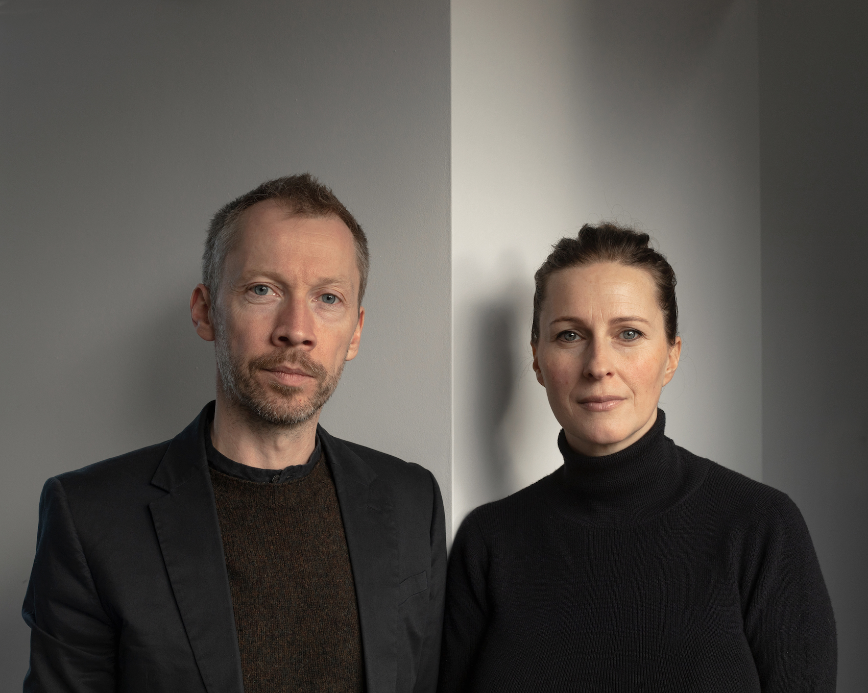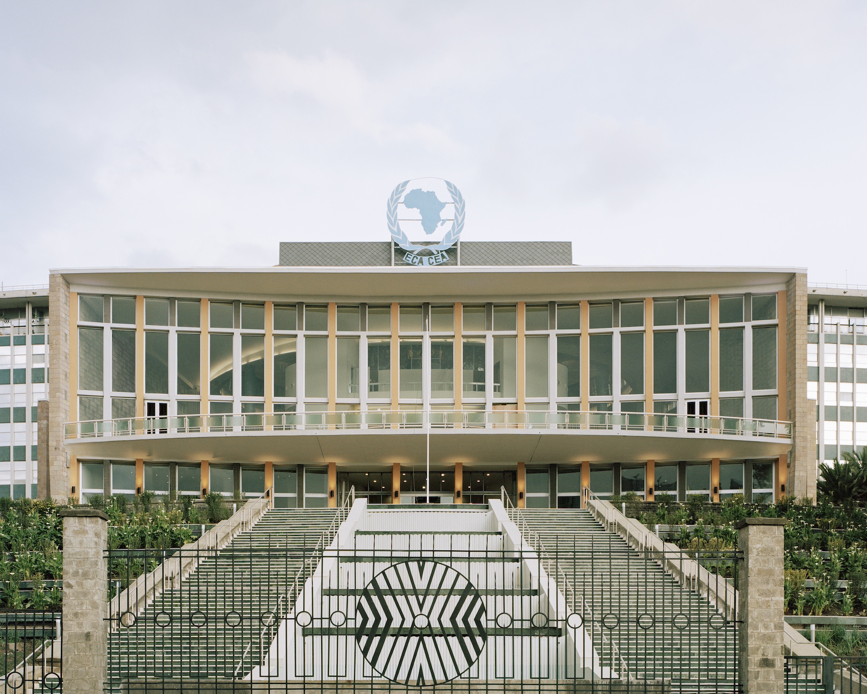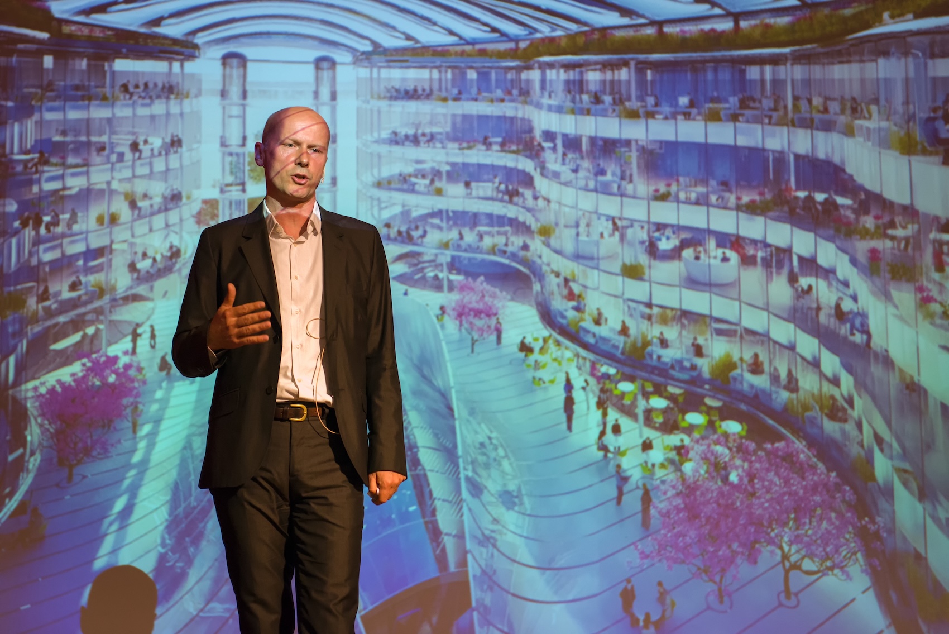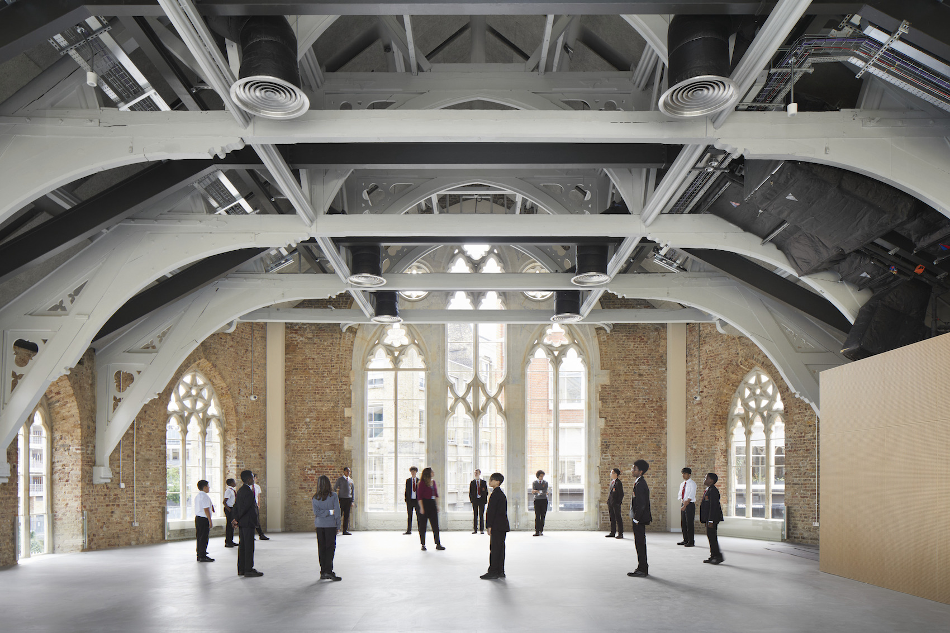Carmody Groarke has completed a distinctive duplex apartment and rooftop pavilion within a Grade II listed merchant’s house in Covent Garden, London.
As if a piece from Richard Serra has landed on a rooftop in Central London, a home in Covent Garden boasts an elegant, silver Mansard-like pavilion that looks out over the city.
“It’s a 100 per cent raw material, it’s not coated,” says James Dalley, architect at Carmody Groarke and co-lead on the project explained. The material in question is aluminium – 25mm-thick sanded solid aluminium plates to be precise, which come together to form a self-supporting, laconic rooftop pavilion.
Prefabricated by Littlehampton Welding, the five-tonne structure was craned into position over the area’s historic rooftops — an event that itself became a major feature of the construction process.
Simultaneously bold and recessive, the pavilion extends the home but reads like a sculpture. Designed to suggest the form of a classic mansard roof, it avoids overshadowing neighbouring properties and maintains the historic skyline profile.
“Aluminium is probably two and a half times lighter than any option [with] steel,” Dalley explained. “So we were trying to be as light touch as possible when adding onto the existing building.”
The pavilion is the silver crown of Carmody Groarke’s careful reimagining of the top two floors of a nineteenth-century merchant’s house in Covent Garden that has become a 450 square-metre duplex apartment.
The client, seeking a permanent London home aligned with long-term family needs, approached Carmody Groarke in 2020 with a clear and detailed brief. Emotional ties to Covent Garden drove the location choice, while a passion for materials and design informed every decision. “The client came to us with an incredibly detailed brief — he had done his homework,” said associate and fellow project co-lead, Anna Ferreira.
The existing duplex had been heavily refurbished in the 1990s. Carmody Groarke stripped the interior back to its listed shell, reconfigured circulation and extended the rear with a new pavilion and glazed link. Careful negotiations with heritage planners were crucial, given the building’s prominent location facing Covent Garden Market – something that elongated the project duration and working with listed building restrictions meant every move had to be surgically precise.
The pavilion itself was in part a response to this, as planning regulations essentially prohibited a major structure on the roof.
“We had to refine it down to the thinnest possible structure with the most stiffness you could have something that would obviously be a piece of architecture rather than something that was too lightweight or flimsy,” added Dalley. “That way we we’re able to use it as the structure: the glazing that comes under it is pinned to the underside and each of these plates is pinned together with screws that are no wider than about 10 to 15mm each. It’s an incredibly refined piece of engineering.”
Internally, the pavilion houses a new kitchen, crafted from sanded stainless steel to maintain material continuity with the exterior. A large three-metre sliding door conceals shelving and appliances, allowing the kitchen to shift between working and entertaining modes with ease.
Throughout the apartment, material choices express craftsmanship and longevity. Handpicked silver travertine slabs, selected in Rome, define key surfaces in kitchens, bathrooms, and terraces. Black American walnut, sourced from Canada, is used extensively in bespoke joinery. “Young & Norgate dedicated themselves fully — it’s rare to get a workshop to focus entirely on one building for over a year,” said Dalley.
Ross Norgate, director at Young & Norgate, told AT how the project required highly technical solutions, including large sequential veneer runs and a complex central staircase core that integrates services, storage and circulation within fine vertical battens. Managing installation logistics in the confined streets of Covent Garden, and hoisting major elements through a top-floor window, added further layers of challenge in construction, too.
Adaptive functionality was another key design driver for the client who wanted the house to feel flexible. “This project is about longevity — designing a home that will reveal more over time,” added Ferreira. The apartment includes sliding partitions that allow spaces to open up or divide for different family uses. A gym, for example, makes use of sliding doors and multi-function folding doors that open up to create space for the gym itself. A stainless-steel kitchen also employs a sliding door to conceal upper shelving.
“We had an ambitious vision for this apartment: a spacious, light-filled home with high ceilings, outdoor space, and seamless functionality,” said the client in a statement. “Collaborating with Carmody Groarke was an extraordinary experience. Working within the constraints of a challenging historic site, they brought their expertise to reimagine the space in ways we never imagined. They unlocked patterns of our family life, shaping an inspiring home. Their ability to translate our meticulous brief into a beautifully resolved design—one that balances minimalist precision with warmth and adaptability—was remarkable. This project was a true collaboration, with their creative expertise guiding the overall vision while embracing our deep involvement. The result is a home that continues to reveal new layers to us every day, fully realising our vision and rewarding the time, effort, and passion invested in it.”
Credits
Architect
Carmody Groarke
Structural engineer
Price & Myers
Mechanical, electrical and plumbing consultant
P3R
Main contractor
London Projects
Cost consultant
Brendan Hennessy Associates
Acoustic engineer
Sandy Brown
Pavilion Fabrication/Engineer
Littlehampton Welding/Format
Joinery
Young & Norgate
Lighting design
Antumbra
Planning consultant
Gerald Eve
Heritage Consultant
Donald Insall Associates
Fire engineer
Fire Dynamics






















