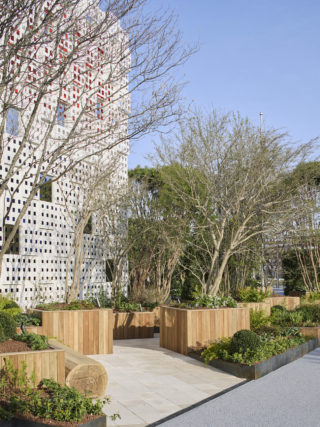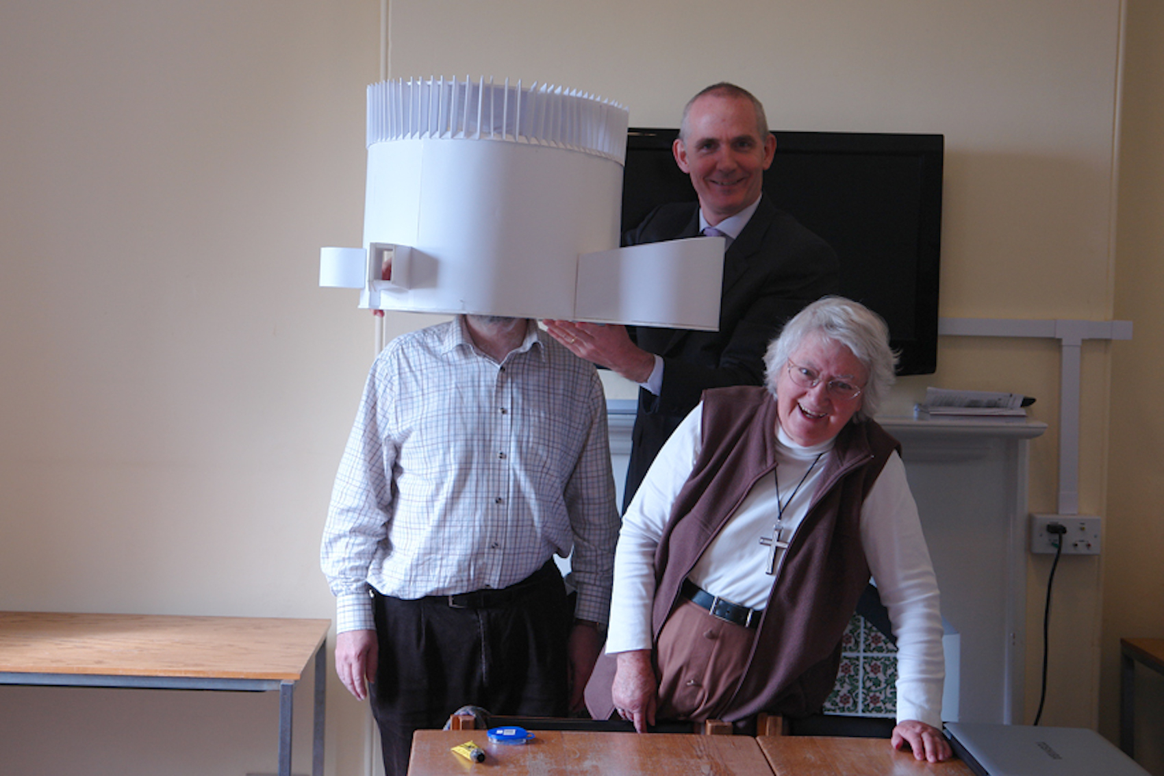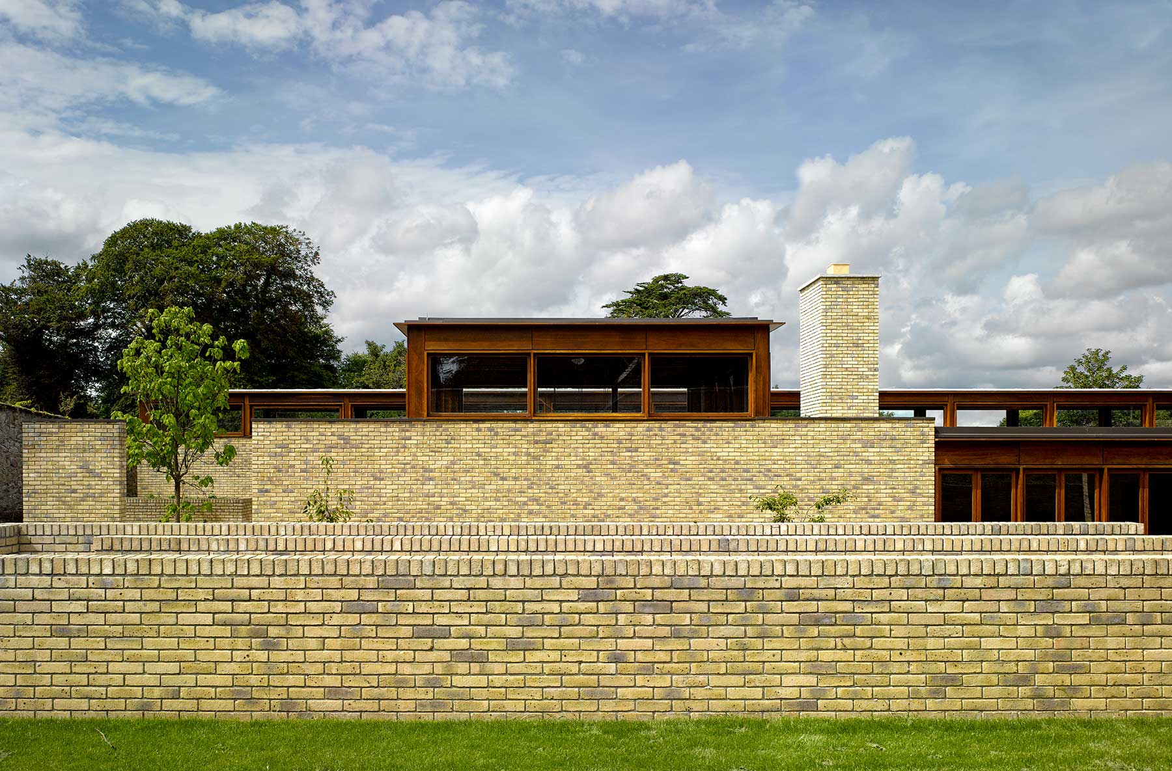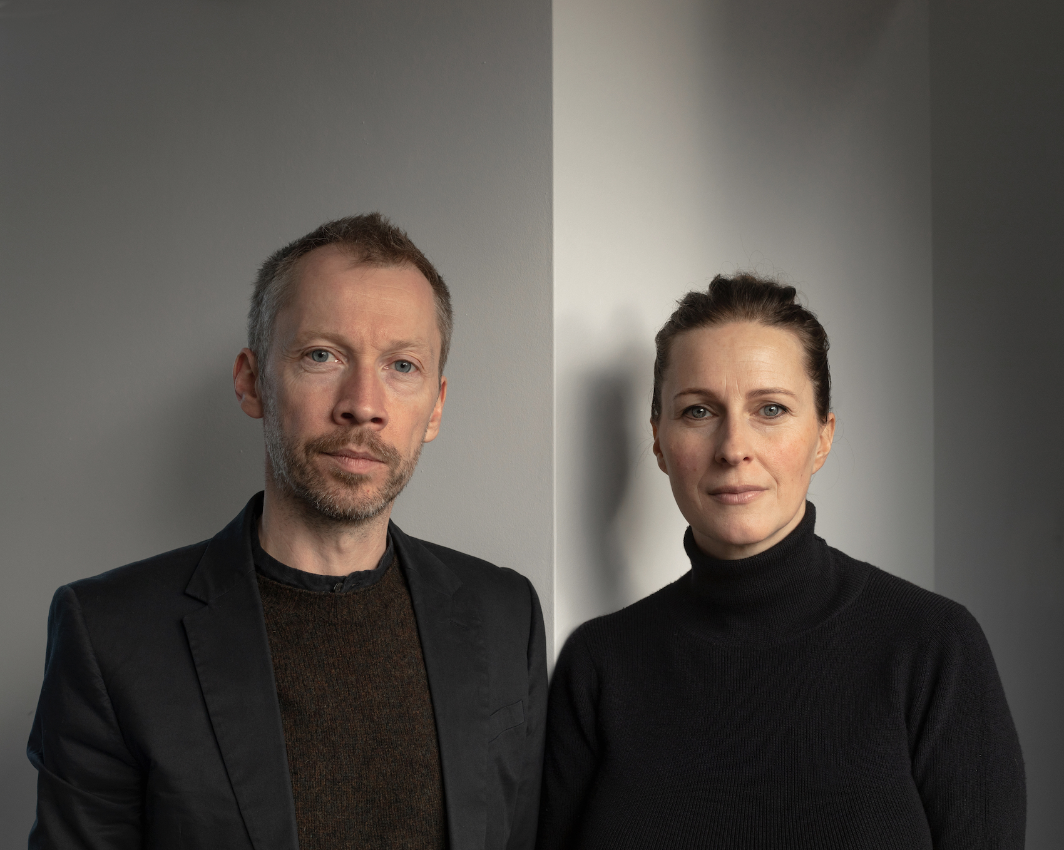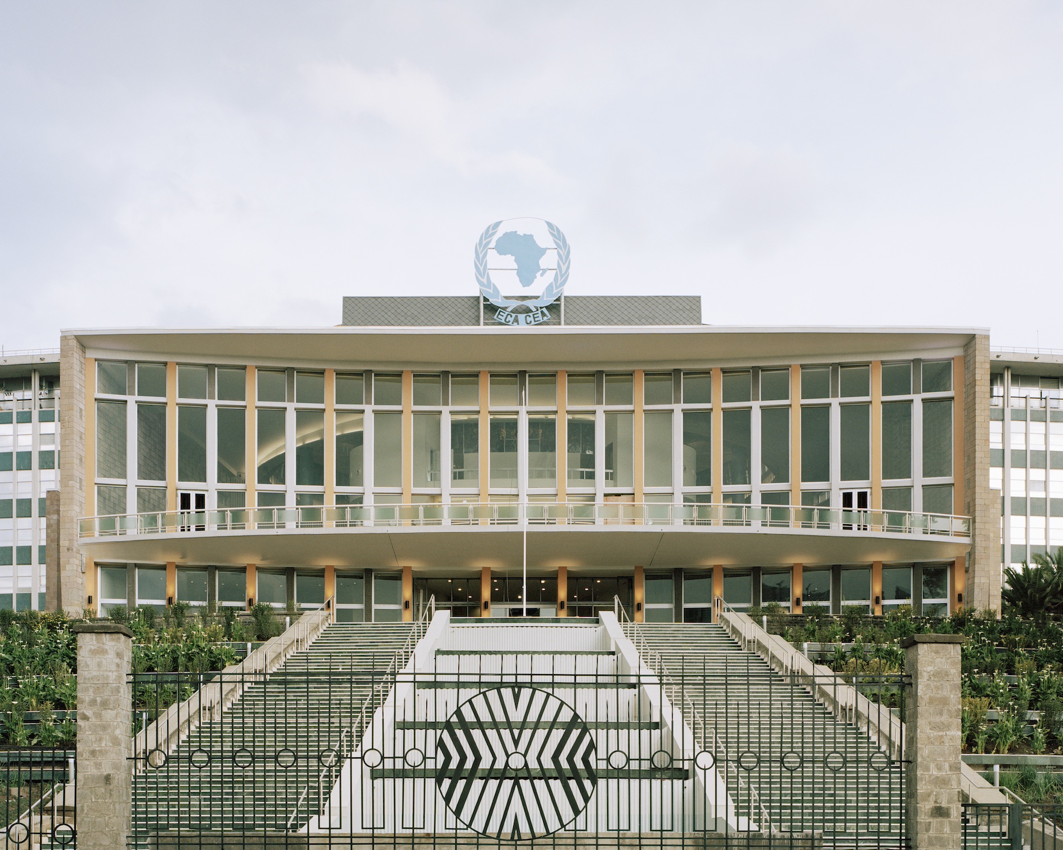WOO architects and ES Global have unveiled their design for the UK pavilion which opened this week at the 2025 Osaka Expo in Japan.
Unveiled this week on the shores of Yumeshima Island at the 2025 Osaka World Expo water plaza, the UK Pavilion responds to the Expo theme ‘Come Build the Future’. Designed by London-based WOO architects in collaboration with the London office of ES Global, the pavilion has been designed to be fully dismountable, with its modular system able to be easily taken down and moved in October when the Expo finishes.
The façade’s powder coated, folded aluminium panels catch the sun by day and flickers into life at night, with light animating the perforated facade to reveal a Union Jack behind. Dynamic programming of this façade brings the image to life as it sways across the screen in a rippling effect.
A narrative of British industrial heritage has been layered into this high-tech, transportable and reusable structure, too. Built on a 10-by-10 metre modular grid, the façade’s perforated aluminium blocks are a nod to the world’s first computer programmer, Ada Lovelace. In the mid 1800s, Lovelace authored the first published algorithm ever specifically tailored for implementation on a computer. The computer in question was Charles Babbage’s proposed Analytical Engine which used punched cards to determine its output.
The façade’s animation can be changed depending on the event, with a more playful animation that references the British mascot, PIX.
These perforated aluminium blocks have also been intertwined using a weaving technique, another homage to the 1800s, this time to the textile industries that were instrumental in the Industrial Revolutions which took place in both Manchester and Osaka during the 19th century.
Inside, a curated visitor journey designed by WOO in collaboration with Stuart Forbes Associates includes galleries, a gift shop, conference spaces, a terrace bar and tea rooms, leaning into British charm with its landscaped gardens, mirrored whiskey bar, and hospitality suite clad in Liberty wallpaper.
At the centre of the Pavillion is the Come Build the Future Exhibition, designed by creative design studio, Immersive International. Here, a 20-minute visitor journey spotlights the UK’s creative culture and innovation. At ground level, the pavilion is open, encouraging visitors to move between both gardens and interiors. “The pavilion’s design celebrates Britain at a pivotal moment; our global reputation for innovation and creativity shines through, while the playful facade reflects our innate curiosity and ability to find opportunity in every challenge,” said Emma Owens, director of WOO and lead designer of the UK pavilion.
Credits
Client
Department for Business and Trade
Architect
WOO architects
Construction
ES Global
>Interior Design
Stuart Forbes Associates
Lighting
Speirs Major Light Architecture
Landscape
Fira Landscape
Structure
Momentum Engineering
MEP
Max Fordham + Meinhardt group
Local Architect
Tripod Studio
Local Engineers
Structured environment
span class=”credits_bold”>Principle Designer
ES Global











