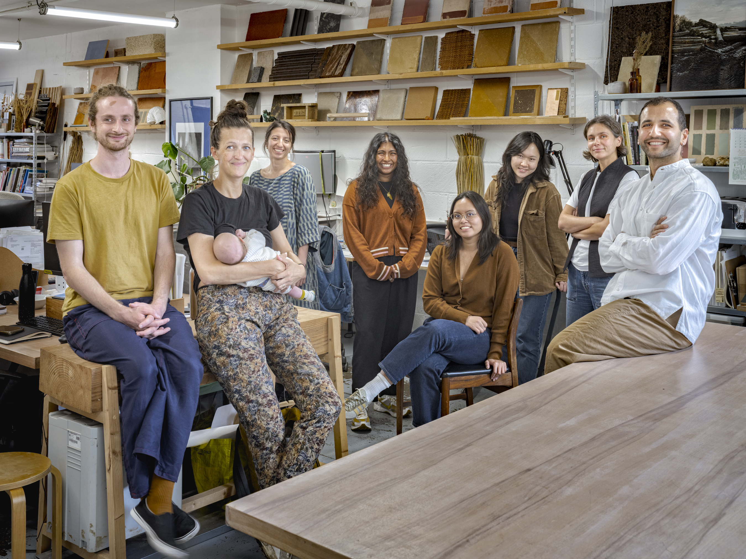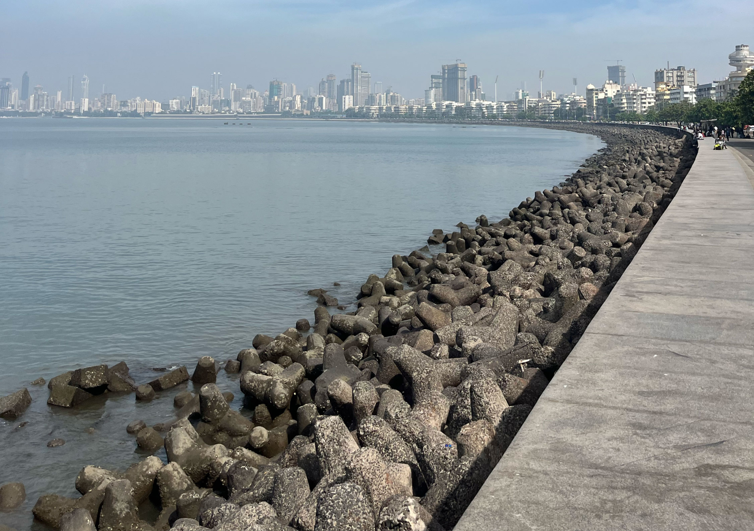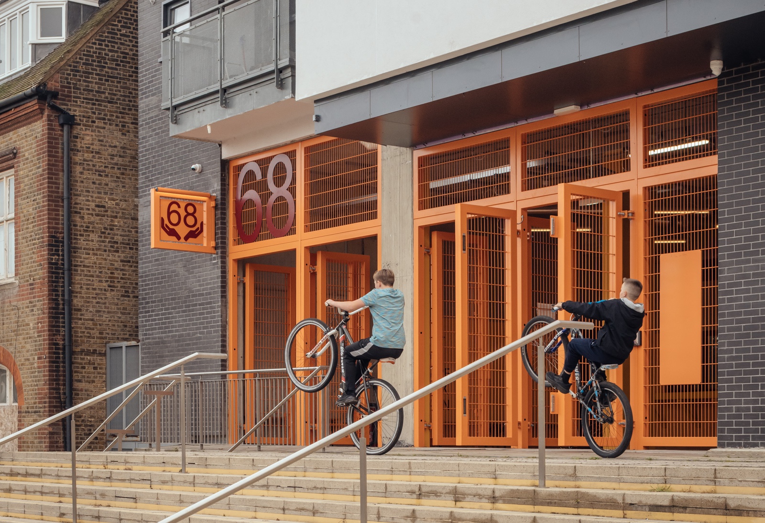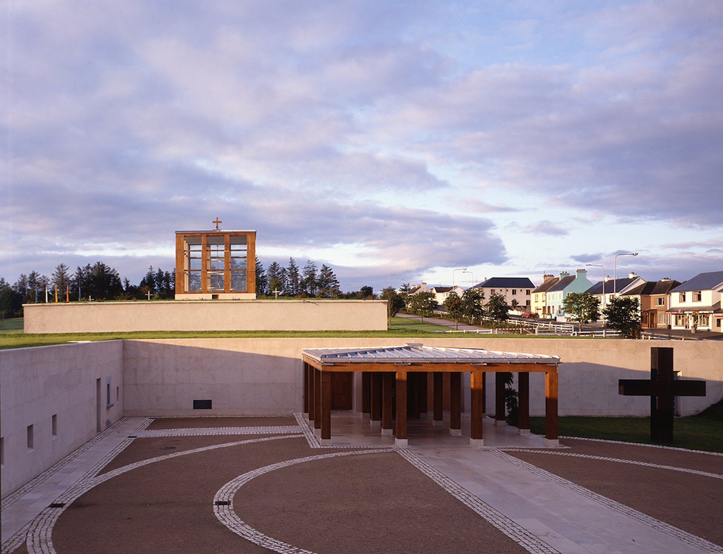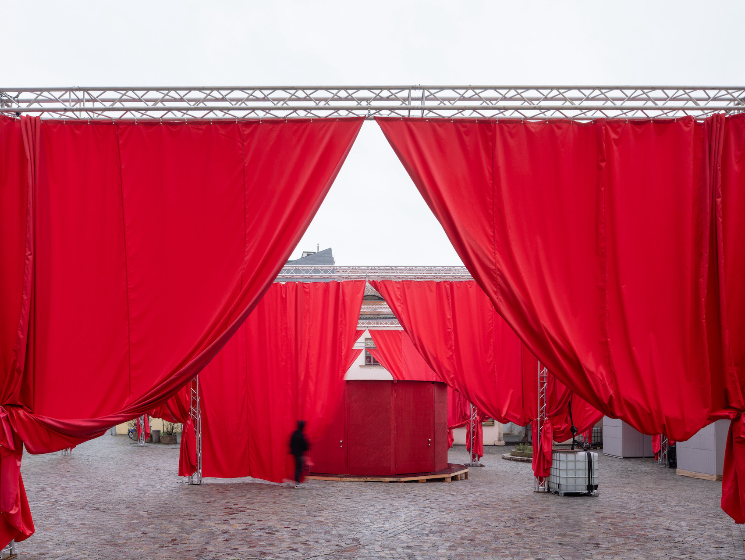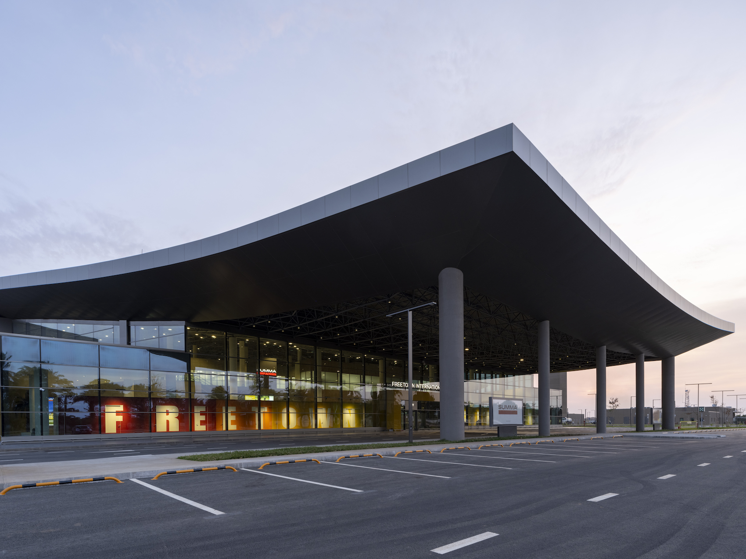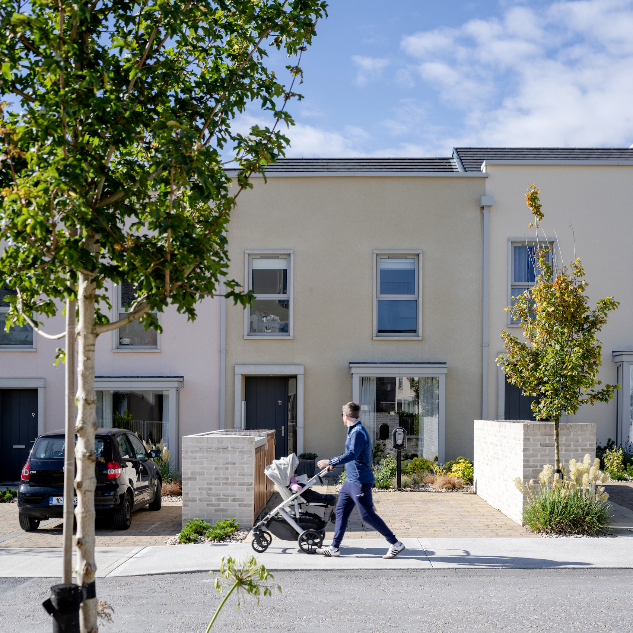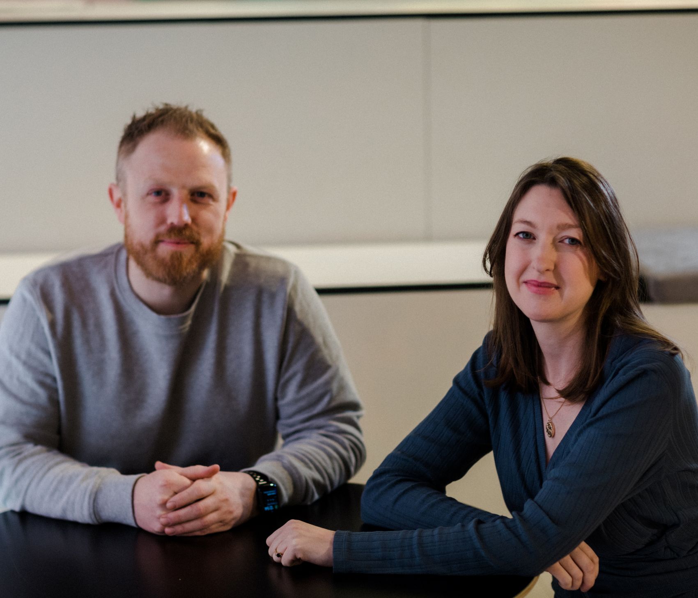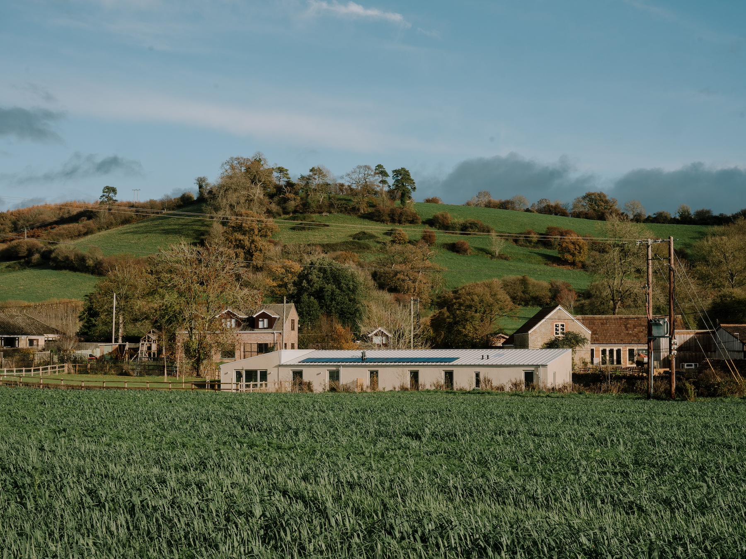Lifschutz Davidson Sandilands’s gateway building to UCL’s new East campus in Queen Elizabeth’s Olympic Park combines student accommodation with a range of learning spaces that blur conventional boundaries between education and civic life.
Forming the gateway to UCL’s new East campus in Queen Elizabeth Olympic Park, One Pool Street by Lifschutz Davidson Sandilands (LDS) offers an ambitious hybrid of living, learning and public engagement. Perched on the park’s southern edge, opposite the ArcelorMittal Orbit and London Aquatics Centre, the project is UCL’s first building on site and sets a confident tone for a university intent on doing things differently.
Part of the wider East Bank initiative – London’s cultural and educational district also housing the V&A Storehouse, and Sadler’s Wells East – the 26,000m² building consolidates a mix of uses within a tight urban footprint. Its composition is both robust and adaptable: a three-storey podium of interdisciplinary teaching and public spaces, topped by two towers of student accommodation rising to 13 and 17 storeys respectively.
The building’s programme spans from research labs and academic workspaces to a cinema, café, shop, and public-facing atrium. The brief’s complexity is reflected in a design that erases conventional barriers between education and civic life. “It has this ‘fluid zone’ that blurs the edges of what’s private and what’s public,” notes LDS director and project lead Douglas Inglis. “The building speaks of what it is: exploratory, inclusive, aware of its world – and it’s fun.”
Central to this ethos is the building’s top-lit atrium – a public foyer and performance space alive with activity throughout the day. Visitors, students, and researchers all arrive through this shared portal which hosts everything from exhibitions and lectures to impromptu robotic demonstrations, with secure zones delineated by fob access rather than turnstiles.
This accessible approach continues above, where communal terraces and rooftop gardens coalesce around views of the Olympic Park. A landscaped roof terrace provides both recreational space and an outdoor laboratory – part of UCL’s People and Nature Lab – reinforcing the campus’s ambition to fold research into daily life. Green roofs and extensive biodiversity measures contributed to the project’s BREEAM Excellent and Outstanding ratings for residential and academic areas, respectively.
Internally, the building accommodates schools and centres focusing on robotics, sustainable cities, health, and culture, including The Bartlett, the School for Creative and Cultural Industries, and the UCL Robotics and Autonomous Systems hub. Spatial flexibility underpins the design approach to services which are exposed and organised for future adaptability with generous floor-to-ceiling heights and displacement ventilation delivered via circular up stands dubbed “dustbins”.
Student rooms, clustered in small flats of 8 to 11 bedrooms, prioritise communal living. Bedrooms are compact but comfortable, with en-suites and large windows offering expansive views. At the towers’ ends, triple-aspect common rooms are framed by wraparound glazing, giving social spaces to panoramic views across the park. All windows, including in student rooms, are fully openable – a departure from restrictive norms in student housing – and protected by red anodised louvres that give the building a distinctive silhouette.
Externally, the façade is composed of precast concrete panels in a palette of whites and greys, with textures that alternate between smooth and rough. The design subtly integrates functional elements such as stair silhouettes and shading overhangs, which help mitigate the strong winds across the park.
OPS is designed for longevity. Its mixed-use typology and adaptable interiors allow for shifts in student demographics and academic needs. Rooms can be reconfigured for postgraduate use or visiting scholars. This future-proofing aligns with LDS’s broader aim of delivering “hard-working” architecture – a mantra that has guided their ongoing relationship with UCL since the Bloomsbury campus masterplan over a decade ago.
For UCL, the building embodies a new type of university experience. “OPS has been designed to facilitate a wide range of learning and co-production opportunities,” says Professor Paola Lettieri, Pro-Provost for UCL East. “We are inviting people from east London to collaborate with us, and explore topics ranging from robotics and AI to disability and sustainability.” As East Bank continues to take shape, One Pool Street signals how institutions can engage authentically with their context – educationally, architecturally and socially.
Credits
Architect
Lifschutz Davidson Sandilands
Structural Engineer
AKT II
M&E Engineer
Hilson Moran
Main Contractor
Vinci
Landscape Architect
Bradley-Hole Schoenaich Landscape
Project Manager
WSP
Quantity Surveyor
AECOM
Planning Consultant
Deloitte
Accessibility
People Friendly Design
Lighting Consultant
EQ2 Light

























