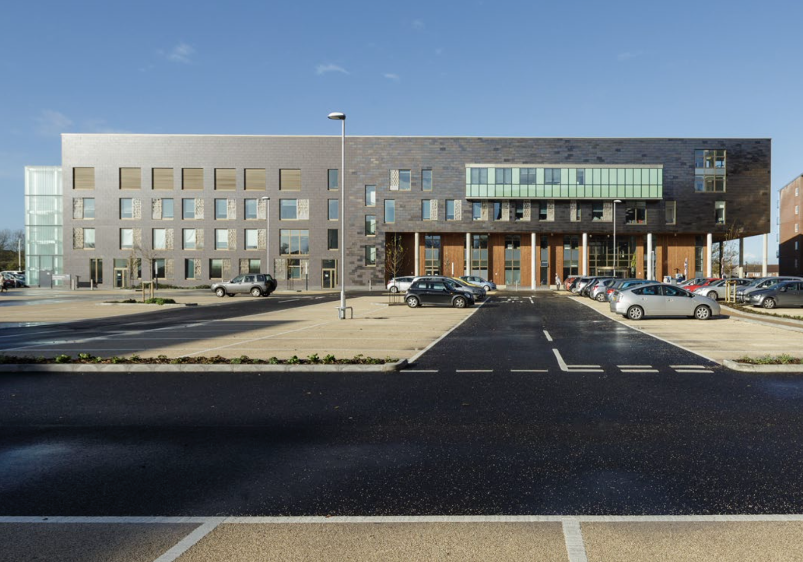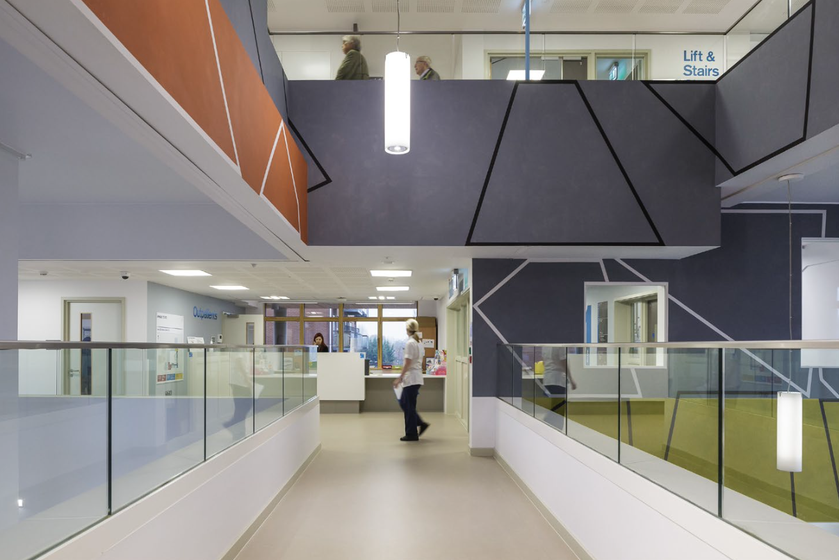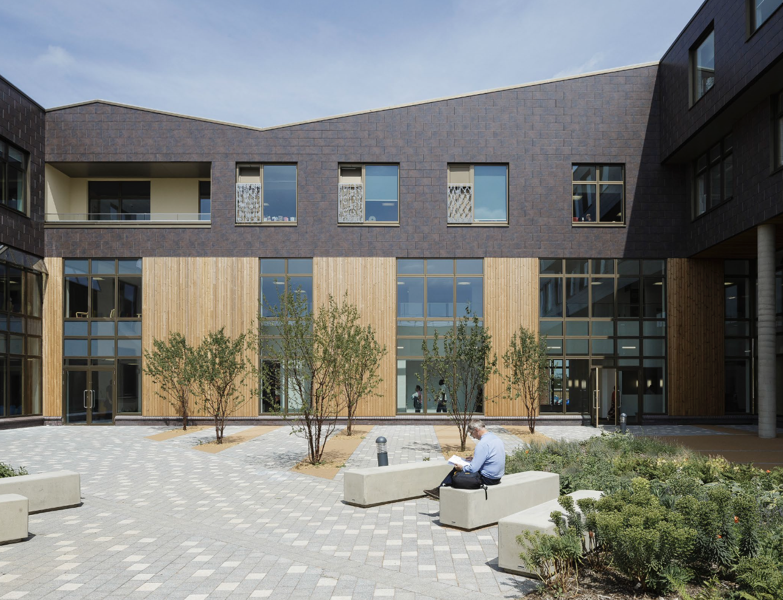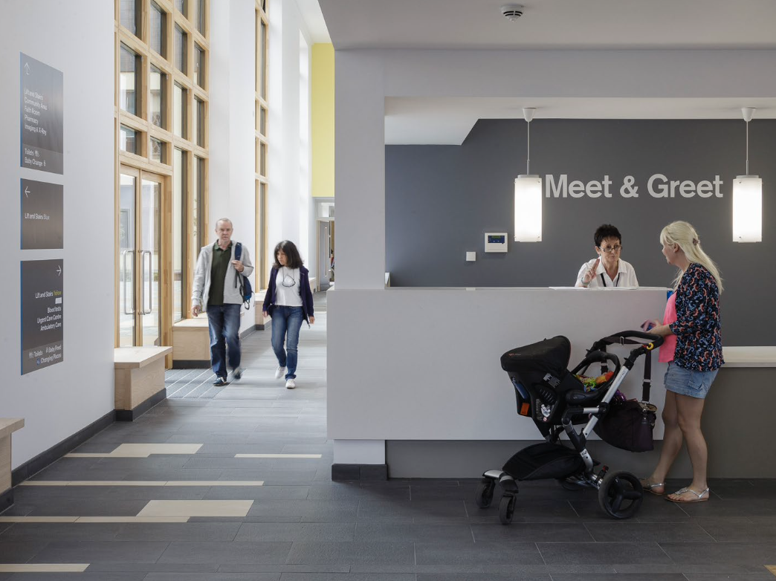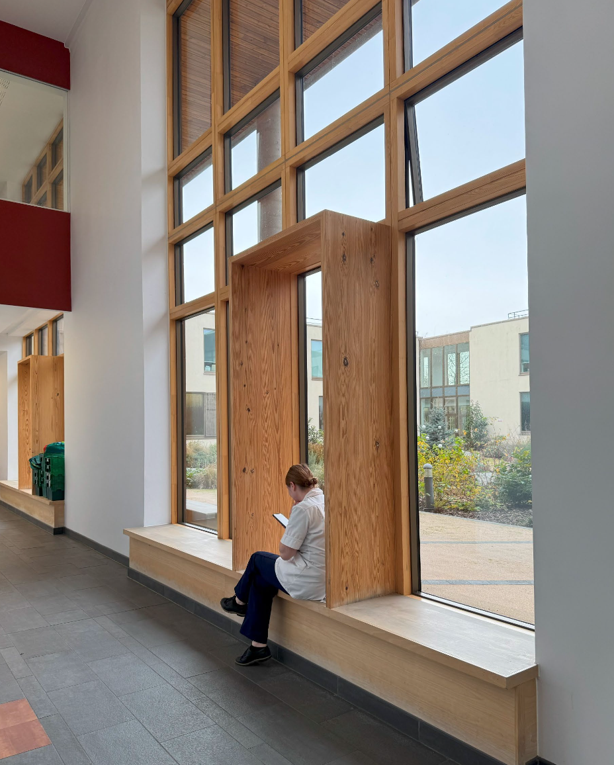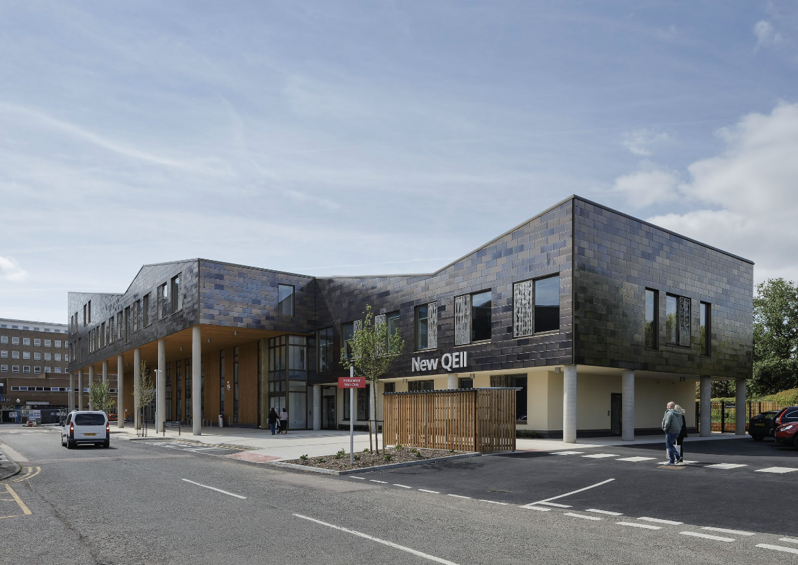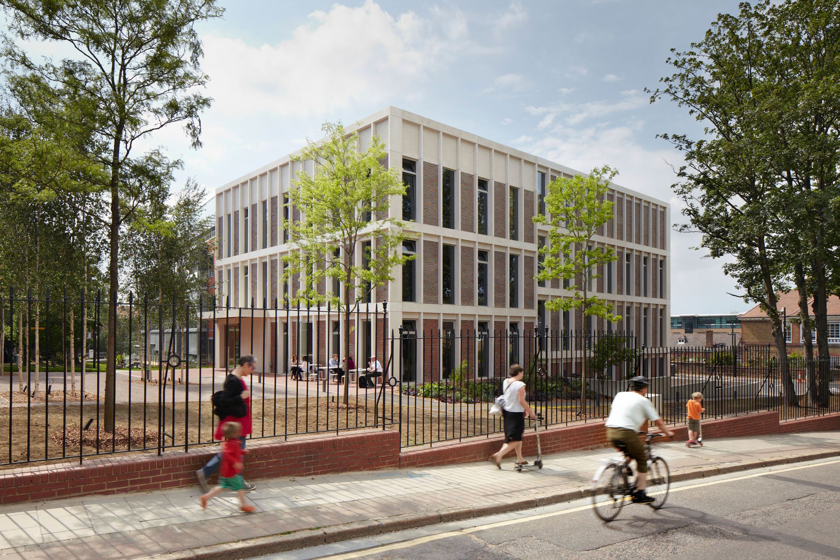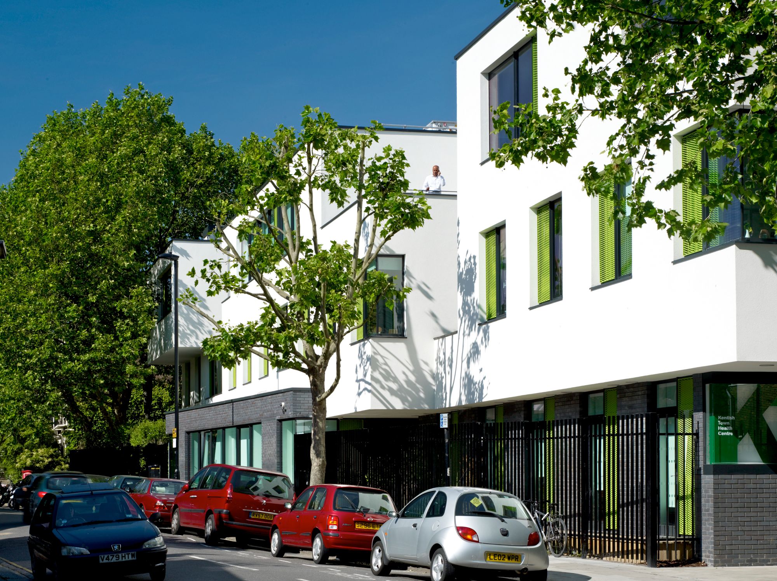Healthcare
The New QEII Hospital by Perkins&Will
The New QEII Hospital by Perkins&Will will be presented at the AT Awards live finals on 17 September 2025. Learn more about the project below.
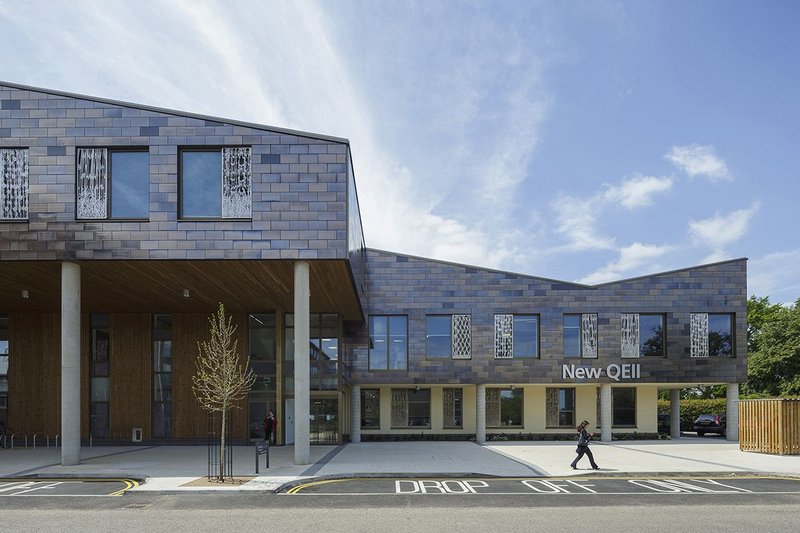
The New QEII Hospital in Welwyn Garden City was designed to integrate primary, acute, and social care services within a single facility, reducing the need for patients to travel for healthcare. The building accommodates a broad range of services including urgent care, diagnostics, outpatient departments, children’s services, therapies, and community spaces. Organised around a central landscaped courtyard, the hospital’s layout promotes natural light, ease of navigation, and visual connections between departments. Its architecture references the Arts and Crafts heritage of the area, with pitched roofs and glazed porcelain tiles, while integrating public art and civic design features to enhance the patient experience.
One of the main challenges was replacing the much-loved original QEII Hospital with a new building that met modern standards while retaining local resonance. The design had to accommodate complex clinical requirements within a welcoming, stress-reducing environment that encouraged civic pride. Engagement with local stakeholders shaped the building’s form, orientation, and layout. The masterplan also anticipated future development in the surrounding area, embedding the hospital within a growing residential neighbourhood. Flexible, generic room planning was prioritised to ensure the building could adapt to evolving healthcare delivery models.
The hospital has undergone minimal physical changes since its opening. Adaptations in response to the COVID-19 pandemic, such as the addition of protective glazing at reception points, were integrated without major disruption. Its diagnostic services have recently expanded to form a Community Diagnostics Centre. The children’s and young people’s areas continue to support integrated care, and the building’s layout—centred on the courtyard—facilitates efficient circulation, daylight access, and a calm internal atmosphere. These features support both operational needs and patient wellbeing.
Sustainability was a core focus, with passive strategies reducing energy demand through insulation, shading, thermal mass, and natural ventilation. Mechanical systems include air source heat pumps and heat recovery, while solar PVs contribute to energy generation. The building was tested against future climate scenarios and achieved a BREEAM Excellent rating. In use, it consumes just 60kWh/m²/year, placing it among the best-performing healthcare facilities. The architecture continues to support efficient workflows, low maintenance, and a positive environment for patients and staff—underlining the long-term value of high-quality design and collaboration.


