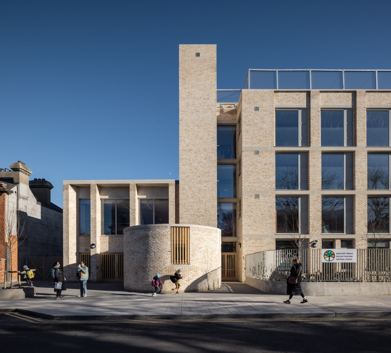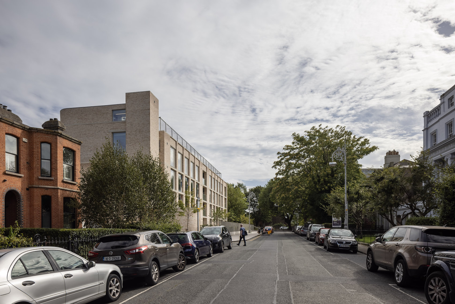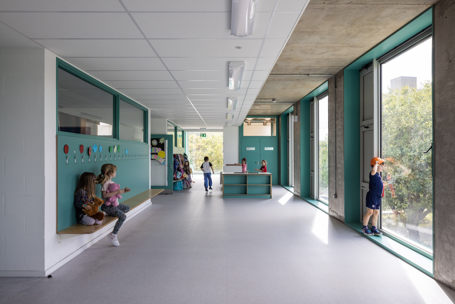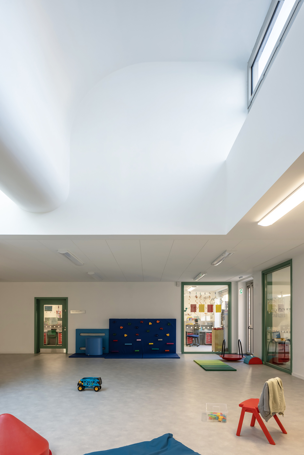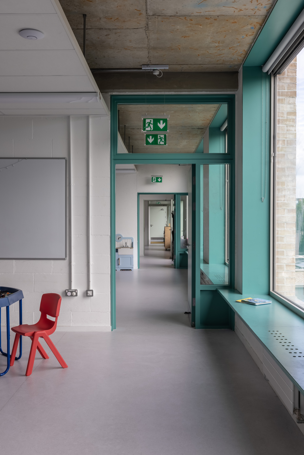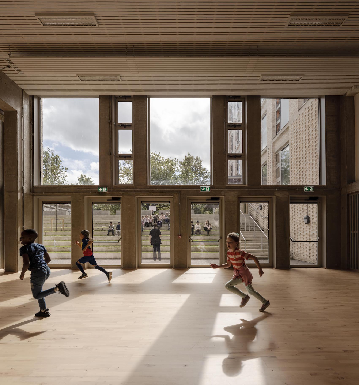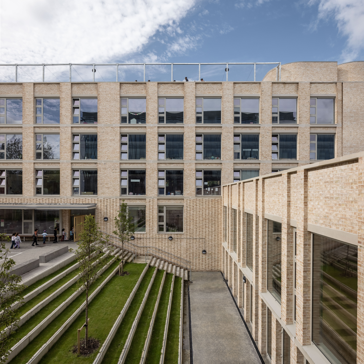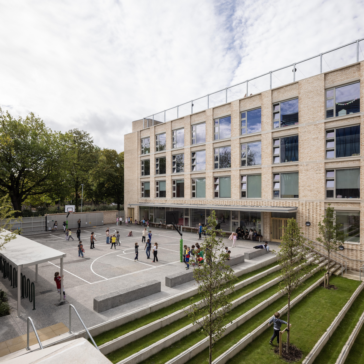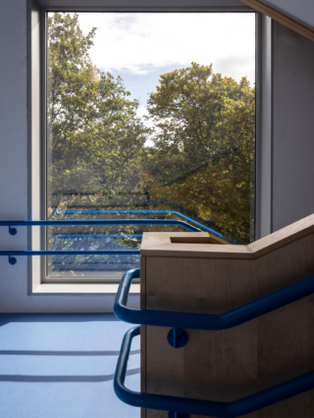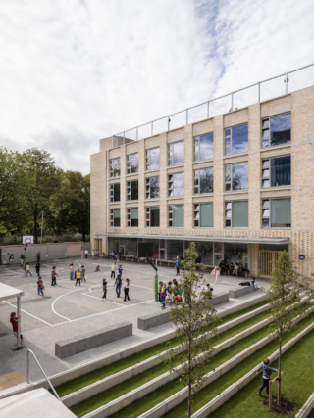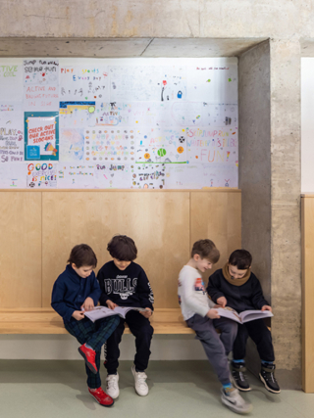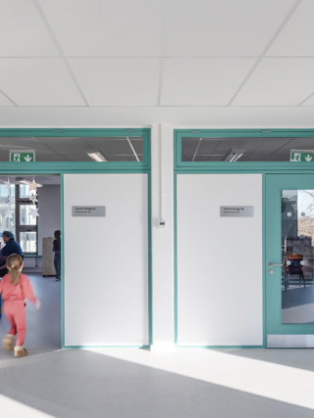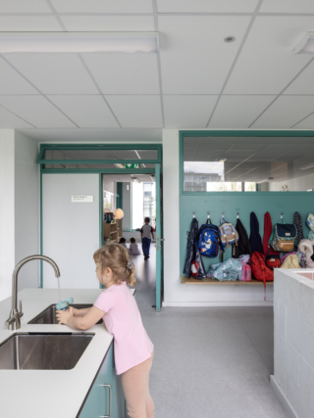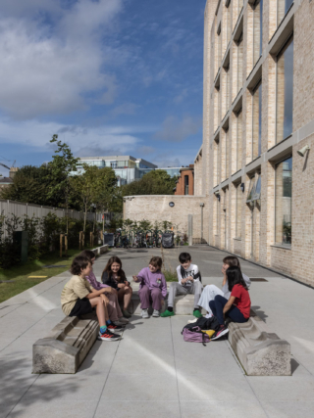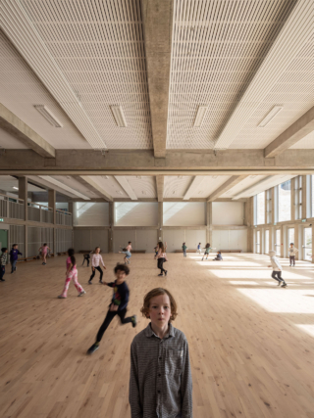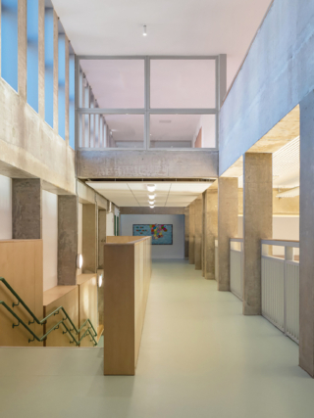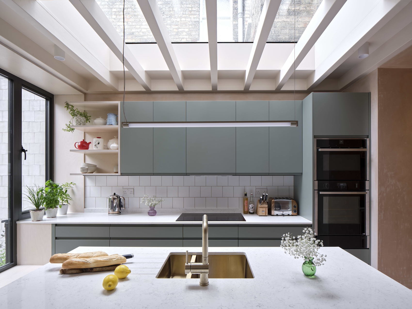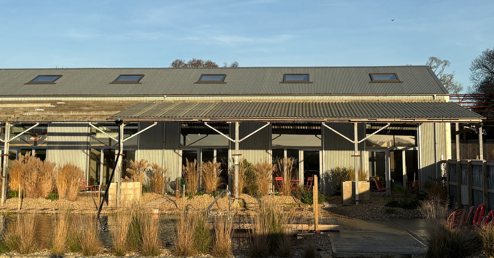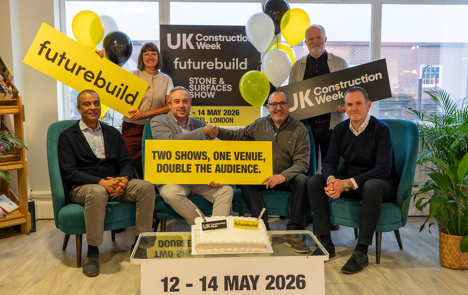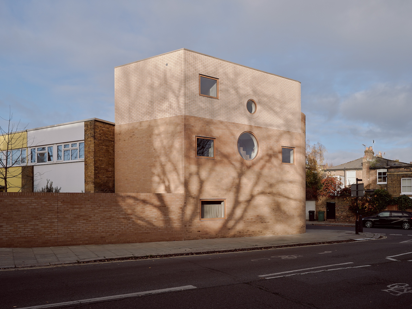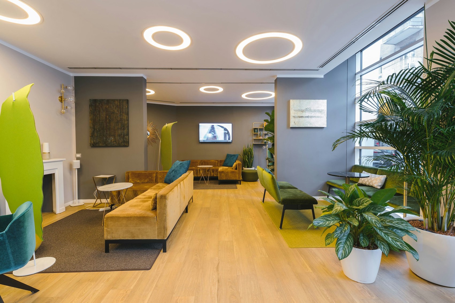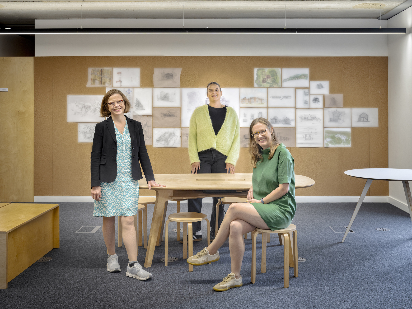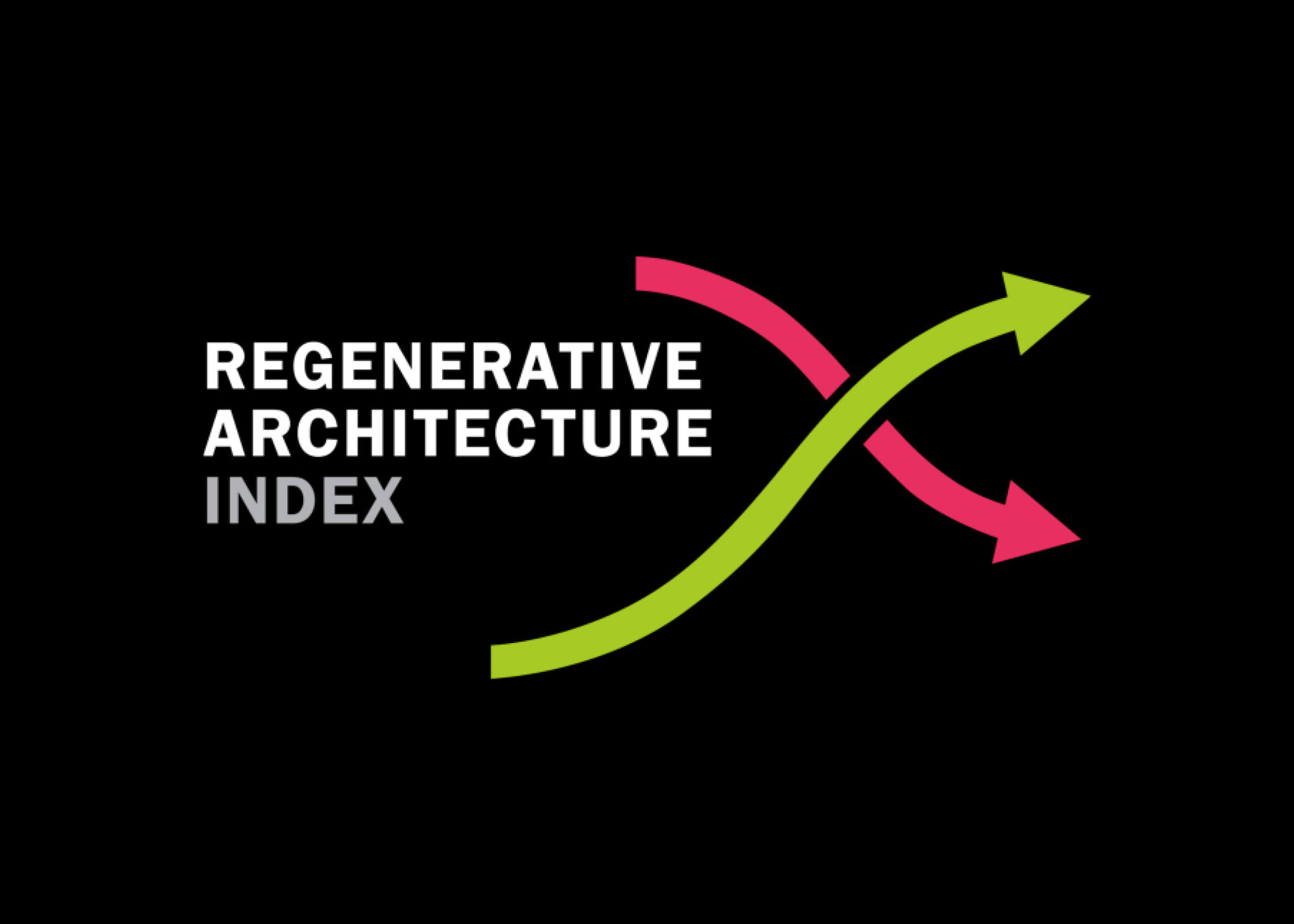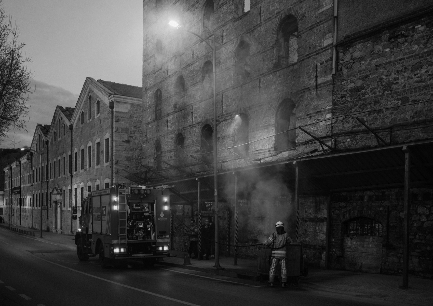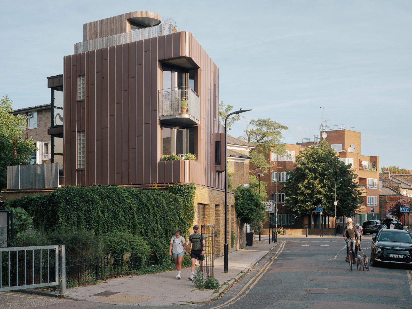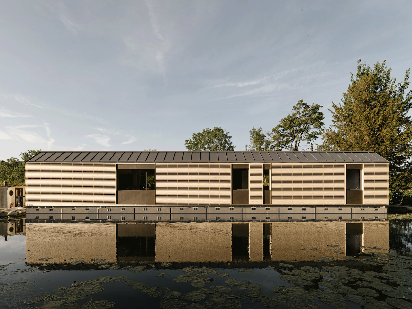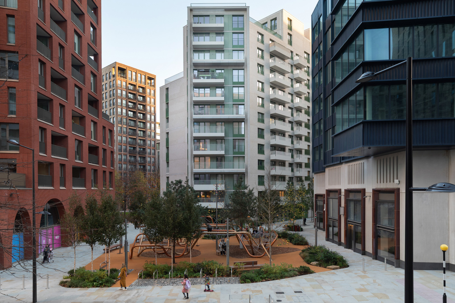tún Architects have designed a new primary school in the southside of Dublin that introduces a new kind of flexible learning to inner city schools. AT hears from David Jameson and Rose Bonner, co-founders of tún alongside Paul Fox, about what they’ve been up to since.
Harcourt Terrace is considered the best surviving example of Regency housing in Dublin, first appearing on maps in 1833. While its northern end leads towards St Stephens Green and the city centre, Harcourt Terrace Primary School by tún Architects sits at the southern end, with connecting pedestrian and bike access to Dublin’s Grand Canal.
Cupped by mature plain trees, large houses and a quiet dead-end, the primary school shares a south elevation with the leafy canal side and picturesque bike lane. The white brick and granite façade faces the stucco terrace opposite, matching its four storey height, whilst comfortably sharing a street with the victorian red brick terrace adjacent. The building steps down towards the rear to a two storey block accommodating the library, staff facilities and school hall, and to one storey that houses the special needs unit in the quietest area of the site.
View south down Harcourt Terrace, towards Dublin’s Grand Canal.
tún redesigned the fire strategy to provide an additional 20 per cent of usable learning spaces through ‘active corridors’ where informal learning takes place. These areas are part of a new ‘social scale’ of spaces throughout the school, that contribute to an overall strategy for innovative learning environments developed by tún for the Department of Education and Skills. From traditional classrooms to an ‘urban centre’ that is shared with the local community outside of school hours, the new approach to educational architecture offers pupils a degree of autonomy, not traditionally available.
Playspaces are prioritised, with a rooftop playground giving children views over the city and across the mountainous landscape beyond. Parts of the previous building were reused in playspaces, as an educational lesson in history and context. A grid of square windows across the façade frames views of the surrounding trees and canal whilst bringing in natural daylight and ventilation.
Internally, construction materials are pared back and minimal, reducing embodied carbon and maintenance costs. A reinforced concrete structure of slabs and columns, with services in the in the corridors and corners of the site, means walls between classrooms are not structural or fire rated, allowing for use of low carbon materials and future flexibility.
How did you choose the practice name, and what does it mean?
tún is an old Norse word meaning an enclosed piece of ground. It’s cognate with many words for finishing, enclosing and coming full circle; dún is Irish for a fort of enclosure, zaun is German for a fence, tuin is dutch for a garden, tun is Icelandic for a meadow, and even town in English. We liked how it captured seemingly opposite meanings, e.g. field and town, by their essential nature of being enclosed, or defined in space, which is the breadth and task of architecture.
What are you working on at the moment?
We are both a design and research practice and have leaned into research since handing over Harcourt Terrace Primary School, David is researching the cultural and built landscape of Ireland’s bogs through Bog Bothy, creating spaces for deep engagement and to reimagine our relationship with that landscape. Rose is building on her recent MA work and collaborating with the OPW to explore forms of circularity in architecture, offering a counterpoint to the prevailing culture of demolition and replacement. In our design work we are starting on some reuse projects with existing schools, and also looking at community spaces in a former industrial setting.
What are the biggest challenges facing Irish architecture and construction?
The challenges are many! For architecture we think it is the view of architecture is an ‘add-on’ or luxury, or even a hindrance to the end goal. For construction there are issues around procurement and regulation, both of design teams and contractors, which can impact on achieving value for money and quality outcomes, especially on public works.
And what are the most exciting opportunities?
One is the changing appreciation of our town and city centres as places to live and be. Ireland was recently described as the loneliest country in Europe. Unlocking the swathes of potential housing above ground floor in our urban centres would be transformative both socially and environmentally.
What keeps you awake at night?
Coffee!
Credits
Client
Department of Education
Architect
tún architecture + design
Civil and Structural engineer
Waterman Moylan
Mechanical and electrical engineering
Waterman Moylan
Quantity surveyor
Nolan Construction Consultants


