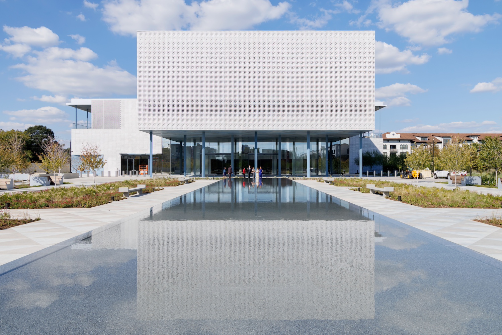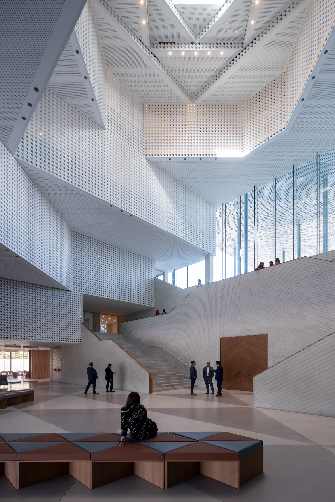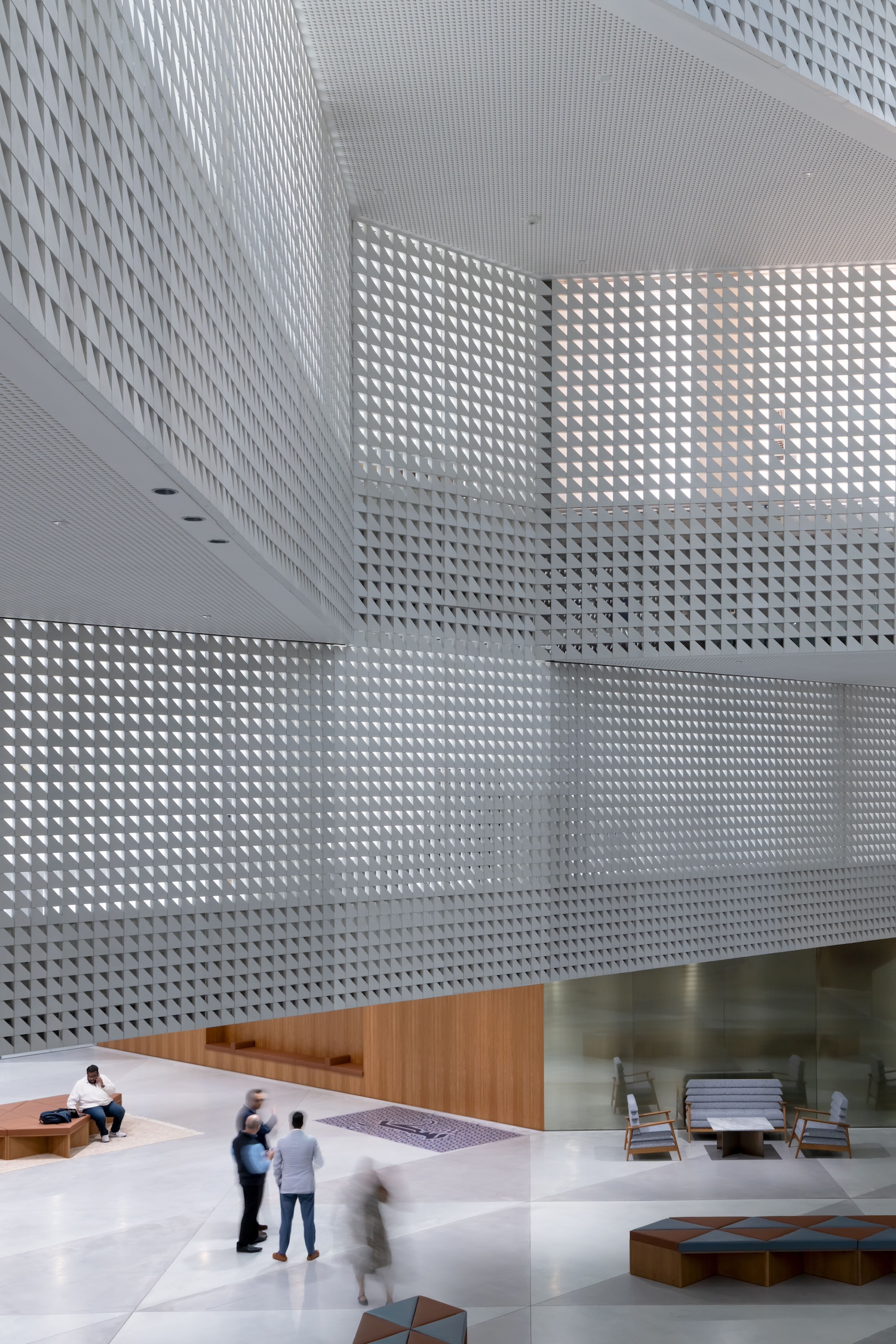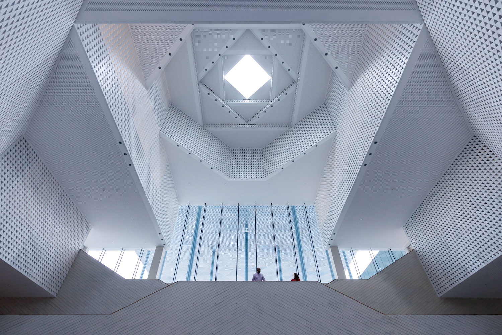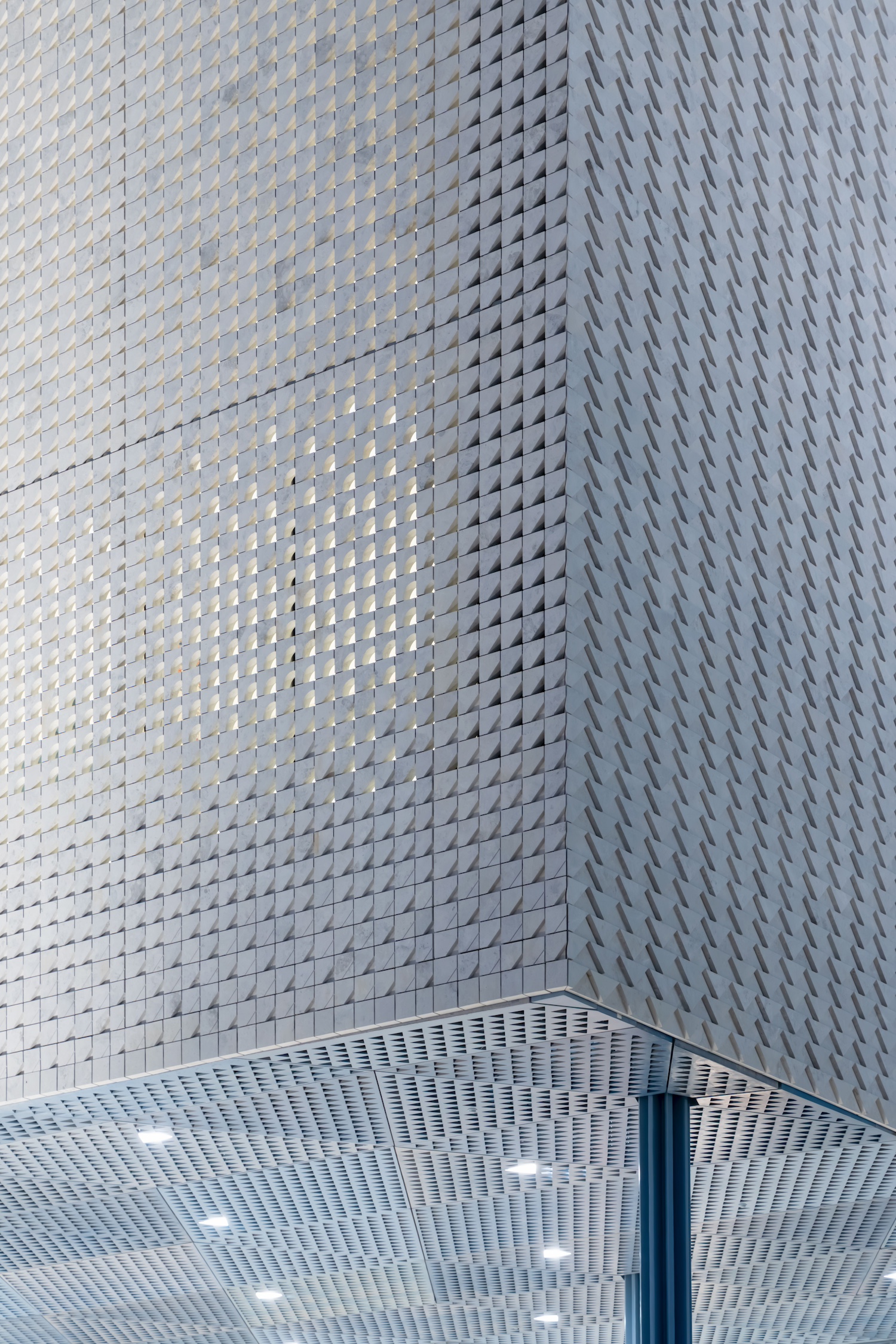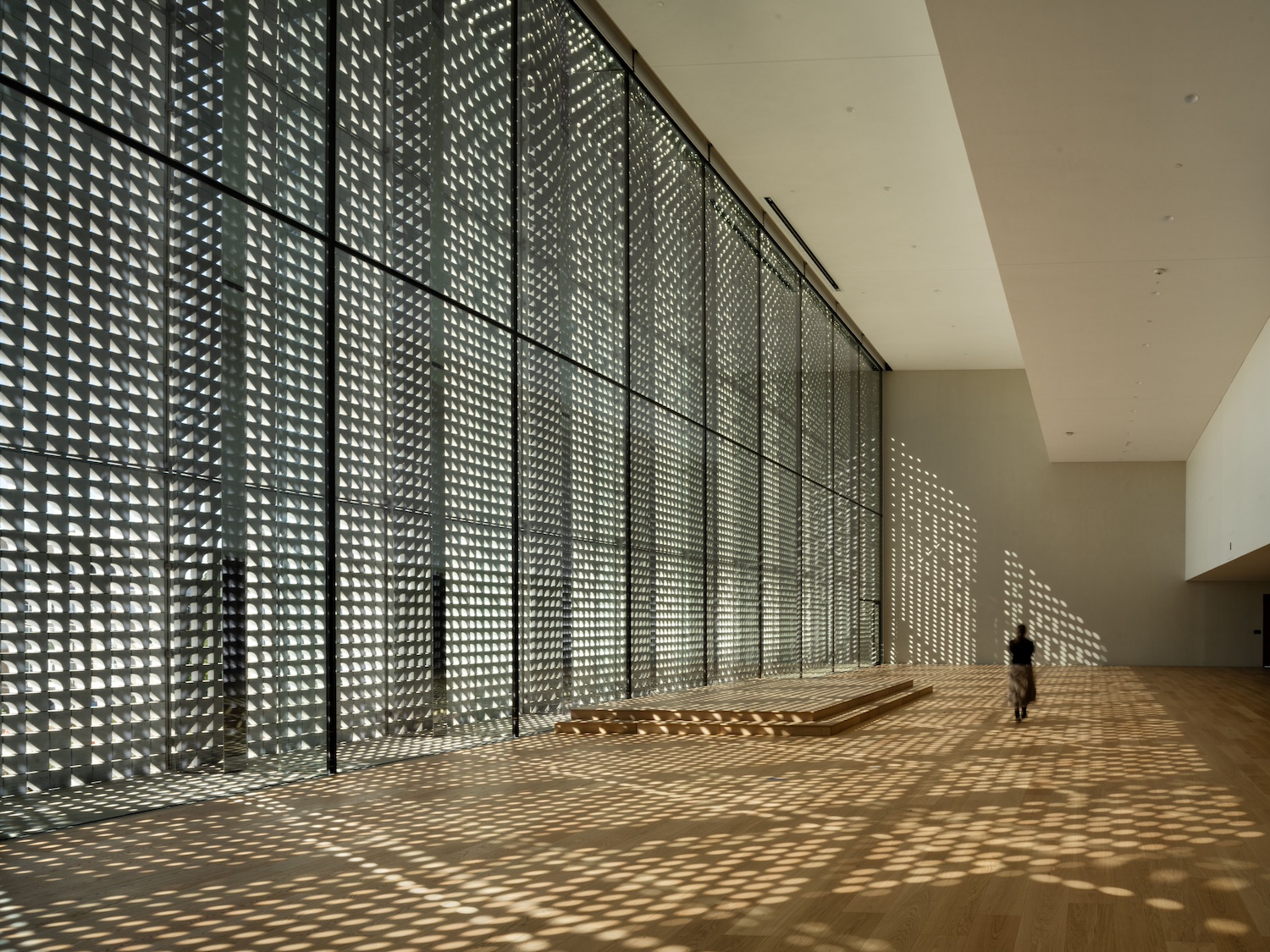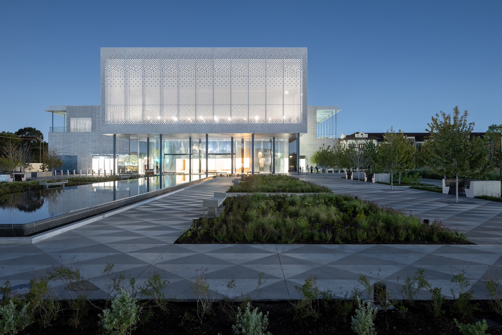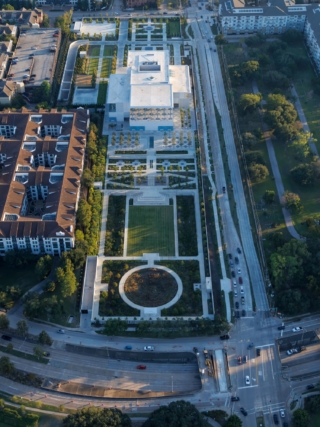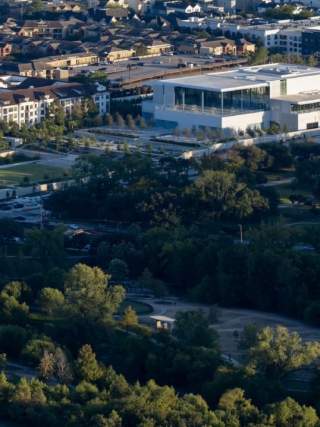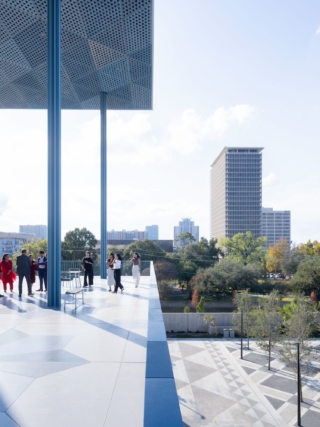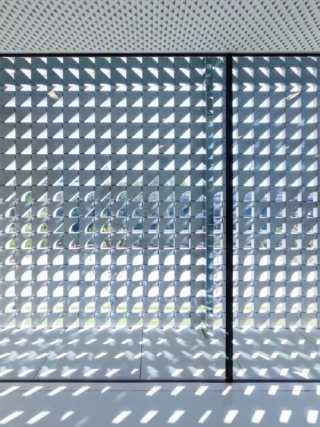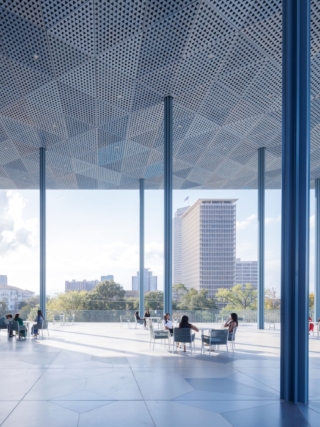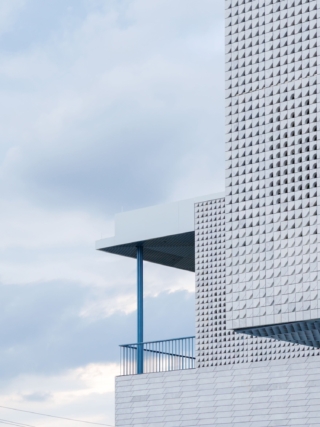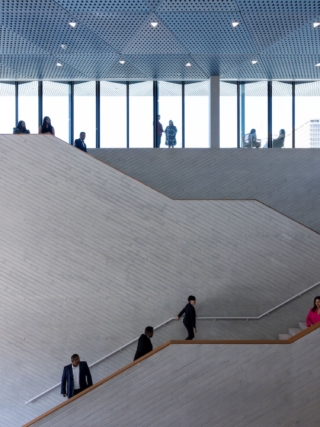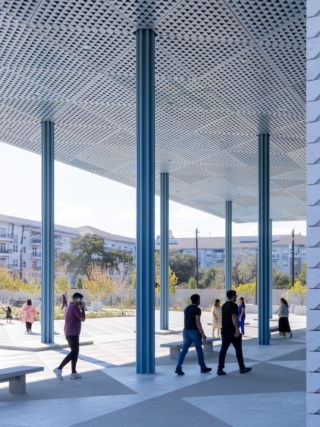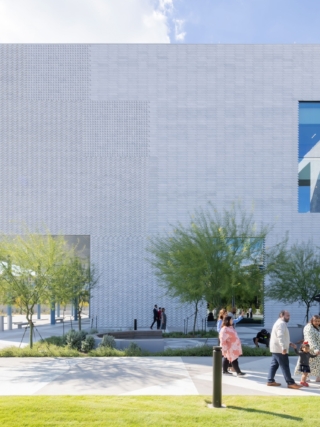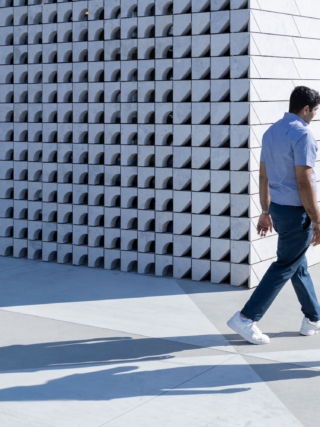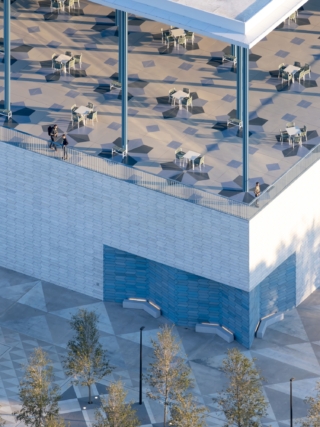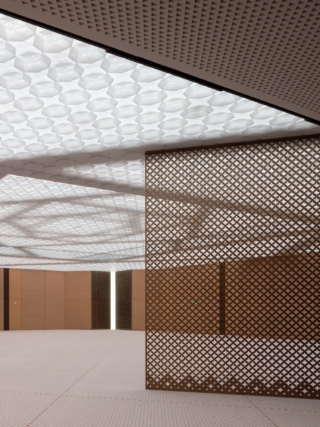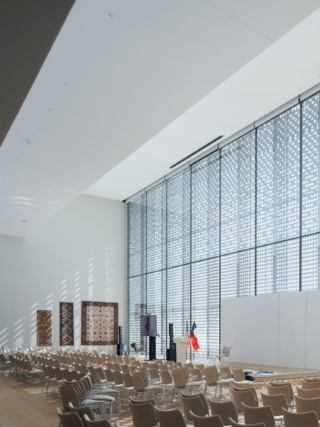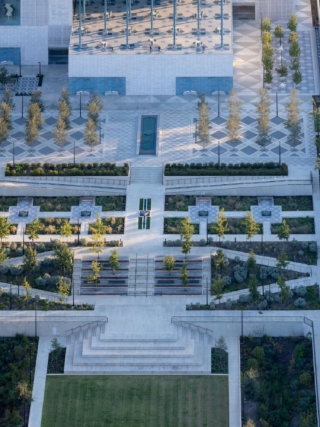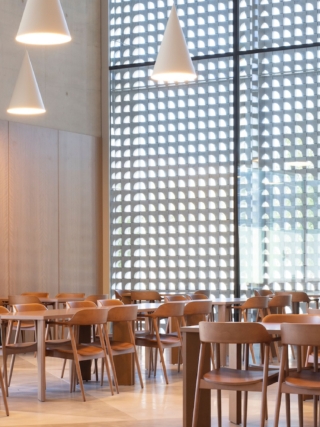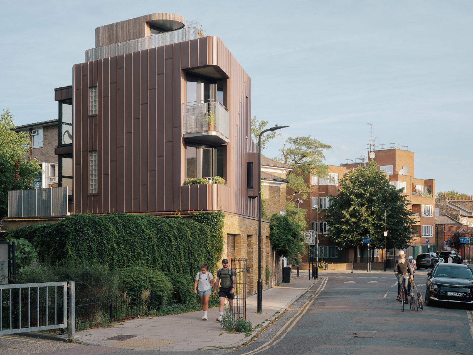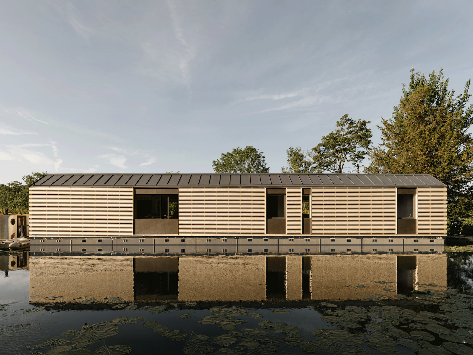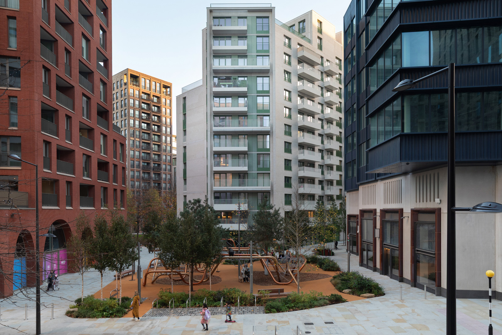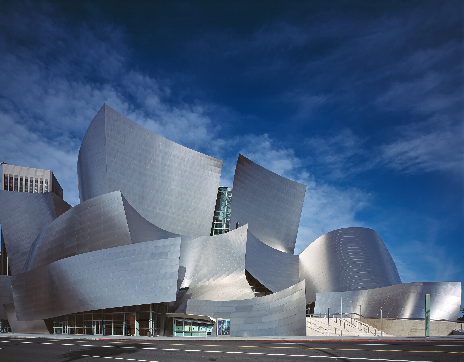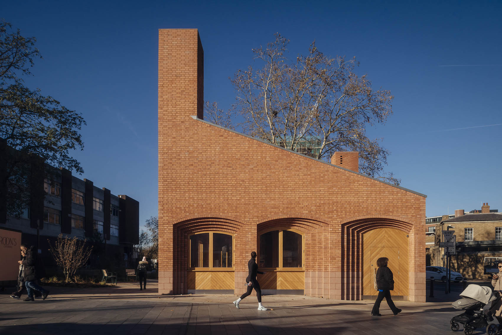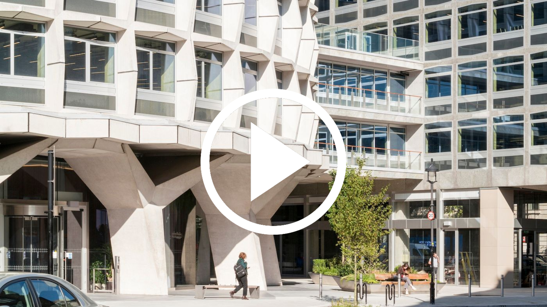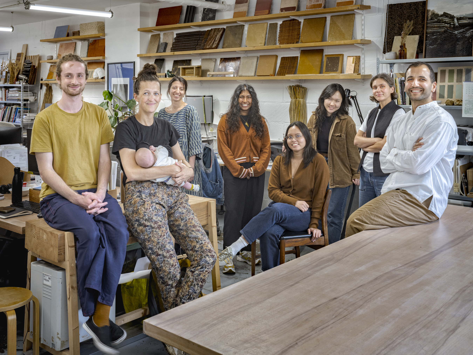Farshid Moussavi Architecture’s design for the first Ismaili Center in the US creates a serene, civic sanctuary that overlooks Houston’s Buffalo Bayou.
Farshid Moussavi Architecture has completed the Ismaili Center, Houston – a five-storey, 14,000 square metre civic and cultural complex that serves as both a place of religious congregation and a space for public dialogue. Set within 11 acres of gardens designed by Nelson Byrd Woltz Landscape Architects, the project occupies a prominent site at the junction of Allen Parkway and Montrose Boulevard, overlooking Buffalo Bayou Park.
Commissioned by the Aga Khan and inaugurated by Mayor John Whitmire, the building marks a significant addition to Houston’s cultural landscape and is the first Ismaili Center in the United States. It joins six others around the world – in London, Vancouver, Lisbon, Dubai, Dushanbe and Toronto – each conceived as an architectural ambassador for the Ismaili community’s ethos of pluralism and civic engagement.
Caption xxx
Designed as a “living home for the mind and spirit”, the centre provides spaces for education, art, music, performance and reflection. Facilities include a prayer hall (Jamatkhana), a 600-seat social hall, a 125-seat black box theatre, classrooms, a café and administrative offices, with these being complemented by courtyards and shaded verandas (“eivans”), which encourage year-round social and cultural use.
Moussavi’s tripartite composition, a series of interlinked volumes, each with its own soaring eivan, responds to Houston’s humid subtropical climate by creating covered outdoor rooms that extend the life of the building into the landscape. The eivans are supported by 49 slender columns that recall the arcaded halls of Persepolis and the 17th-century palaces of Isfahan. Open on all sides, they frame views of the surrounding gardens and, when illuminated at night, transform the centre into a glowing beacon along Allen Parkway.
The project draws upon traditional Islamic architecture: structure as order, ornament as scale, repetition as unity and light as material, translating them through contemporary means. The exterior is clad in small, varied stone tiles that read as quiet massing from afar and refined ornament up close; from solid walls to porous stone screens and deep alcoves, the façades modulate light, shade and privacy, giving the building an abstract decorative quality.
Inside, a restrained material palette of silk-laminated glass, timber panelling, ultra-high-performance concrete and steel evokes calm and clarity. Three atria punctuate the plan, bringing daylight and sky views deep into the interior. The central atrium, capped by a ceramic-clad stepped cupola, references the domed structures of Sasanian and Byzantine architecture while aligning the skylight with the entrance to the Jamatkhana to symbolically link sky and sanctuary.
At a detail level, exposed steel elements have been encased in concrete to achieve a 100-year design life, while the entire complex sits above the 500-year floodplain. An underground car park beneath the site can safely accommodate floodwater during extreme weather events, ensuring resilience to Houston’s changing climate.
The landscape design by Nelson Byrd Woltz Woltz extends these principles of endurance and harmony. Inspired by ancient Persian gardens that once stepped down to rivers, the terrain is reimagined as a sequence of terraces, reflecting basins and flood-adaptive planting zones. The nine acres of gardens are both ecological infrastructure and spiritual retreat, their tree-lined promenades and shaded courtyards fostering a sense of peace and belonging.
Planting follows what Thomas Woltz, owner and principal of Nelson Byrd Woltz Landscape Architects, calls a “transect of Texas”, moving from desert species such as agave and paddle cactus to coastal grasses, mirroring the diversity and adaptability of the Ismaili community. The landscape’s geometric order is carried through every path, fountain and wall, binding the building and gardens into a single composition of quiet rhythm and balance.
“It’s not just about beauty,” said Woltz. “It’s about creating a place that brings people together in calm and reflection – a landscape of connection, resilience and care.”
Together, the architecture and landscape of the Ismaili Center looks enhance civic life within the city, serving as a place to come together and learn. As Houston’s Mayor Whitmire observed at the inauguration: “The Ismaili Center truly reflects the best of Houston’s spirit: our diversity, our compassion and our commitment to community.”
Credits
Client
The Ismaili Imamat
Architect
Farshid Moussavi Architecture
Landscape architect
Nelson Byrd Woltz Landscape Architects
Structural and façade engineer
AKT II
Architect and engineer of record
DLR Group
Contractor
McCarthy Building Companies


