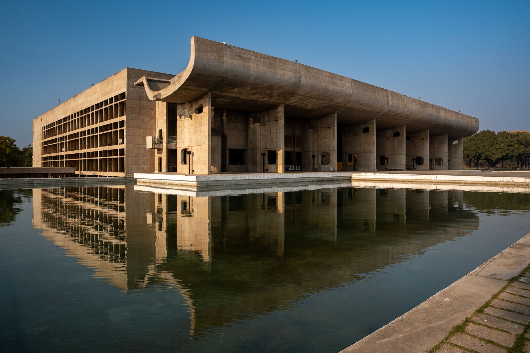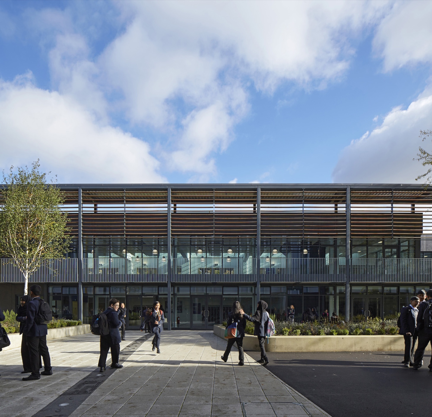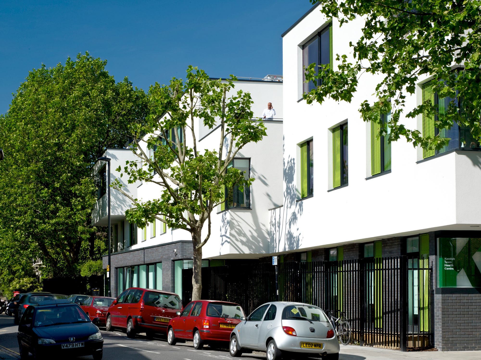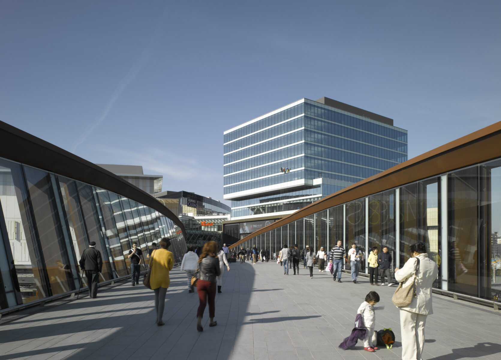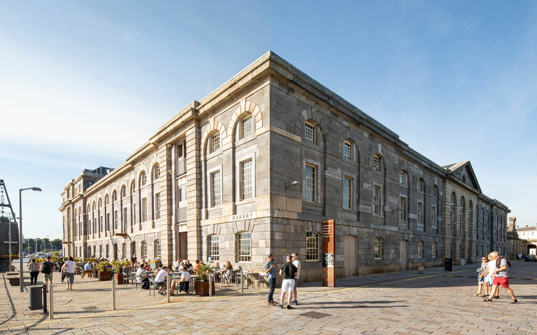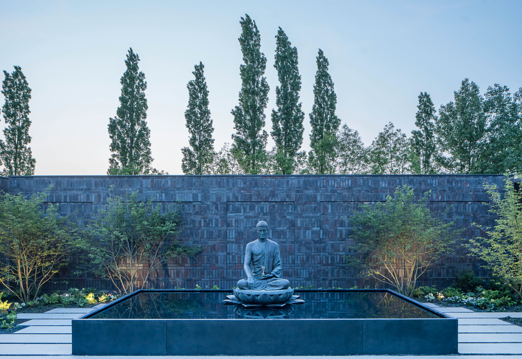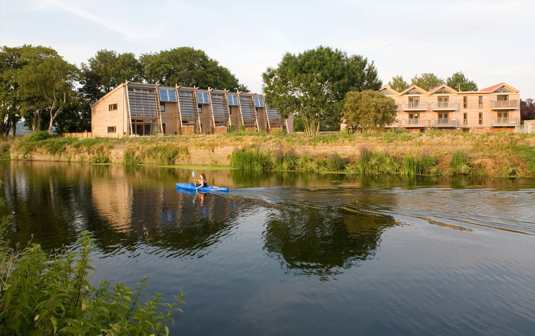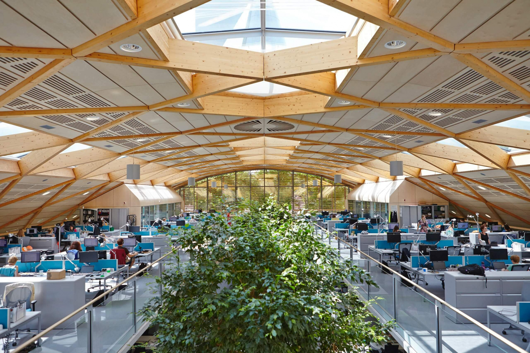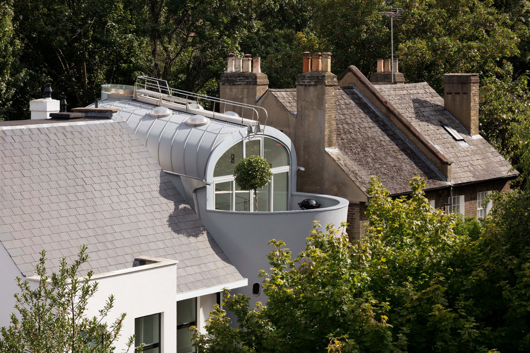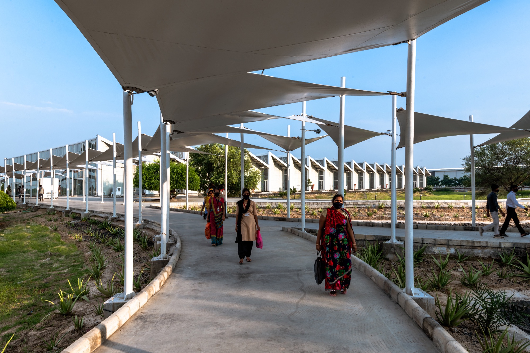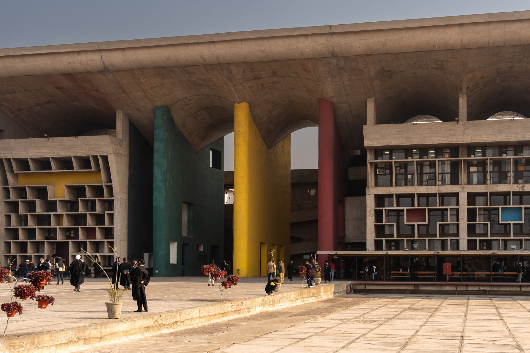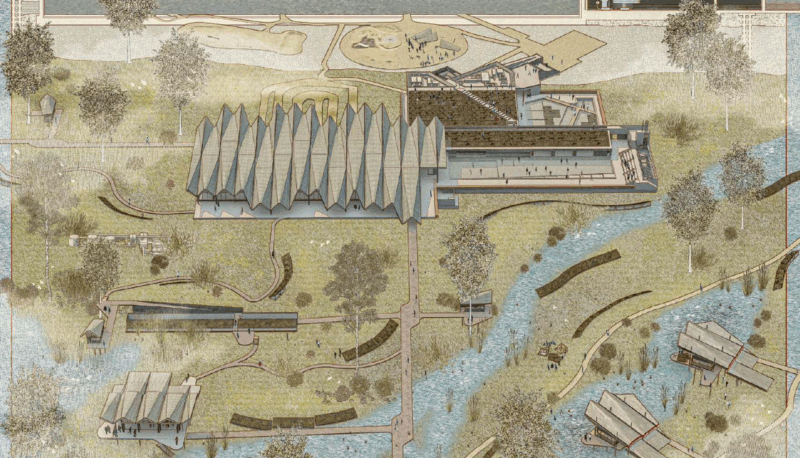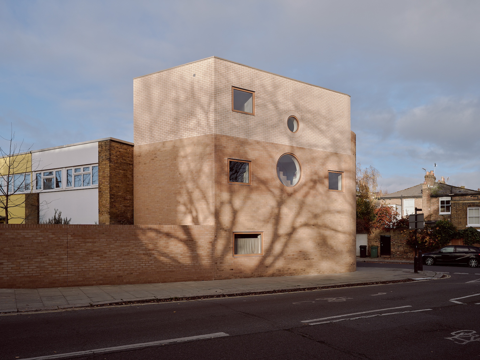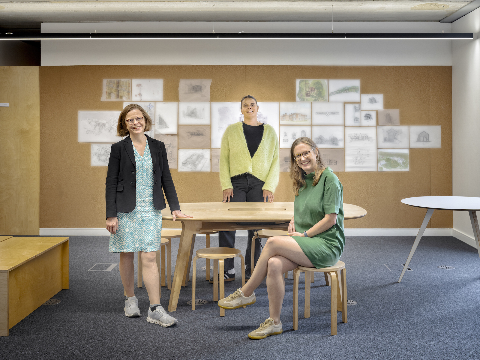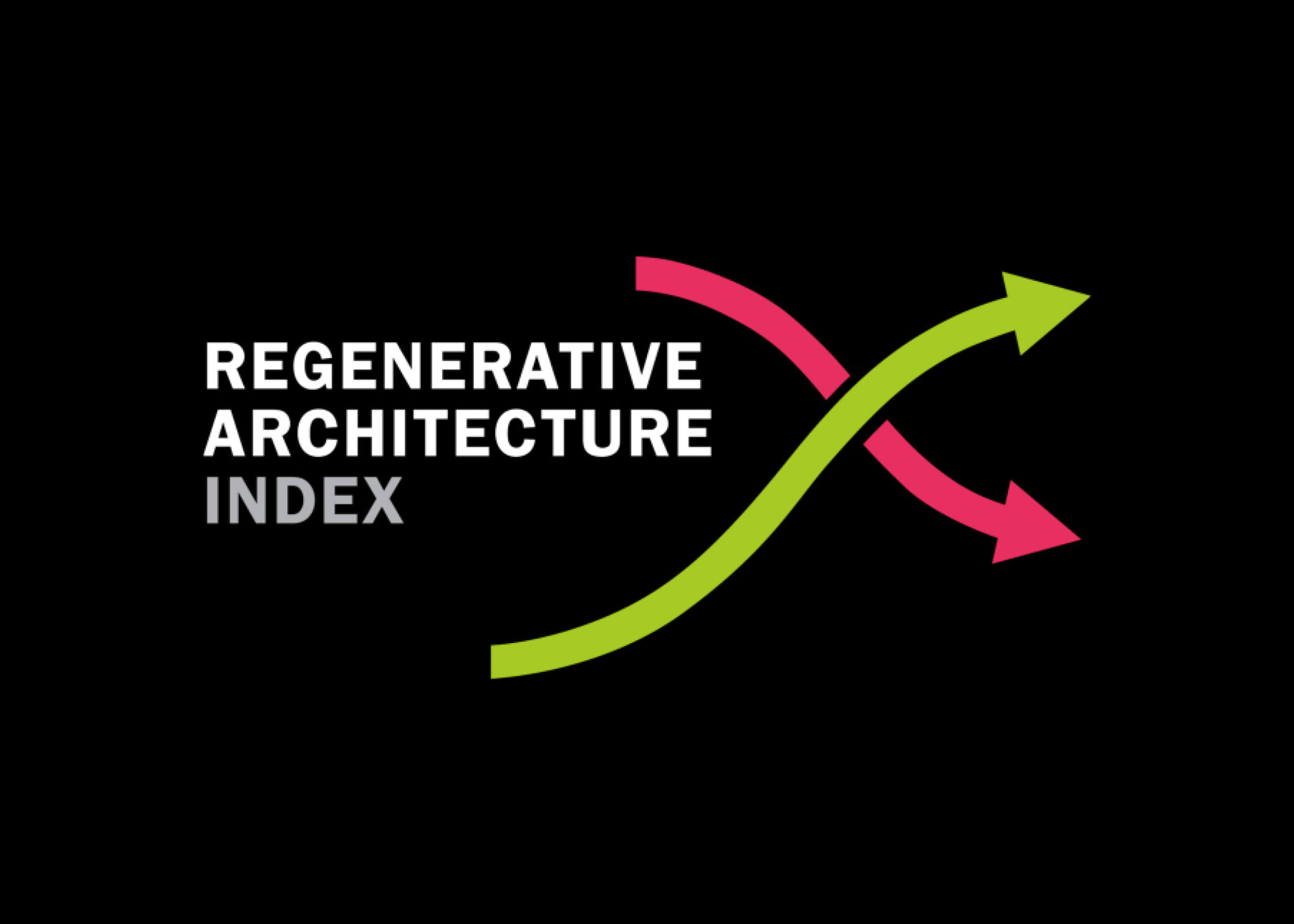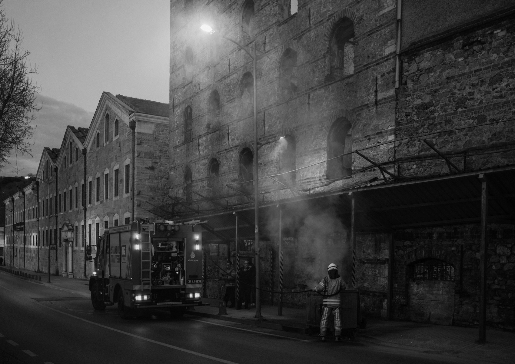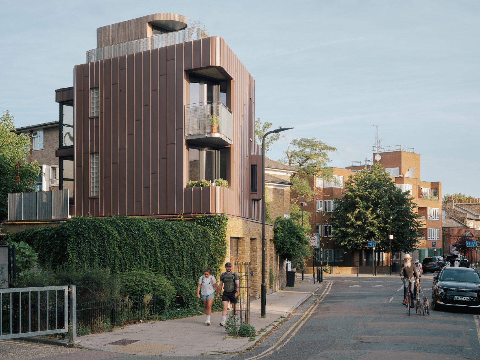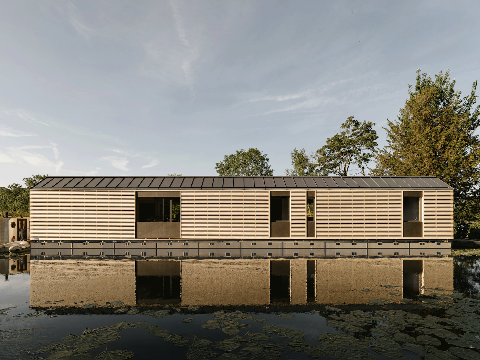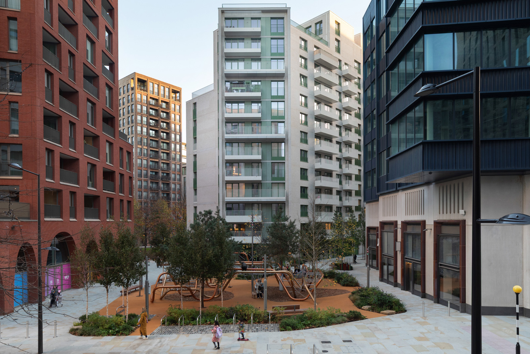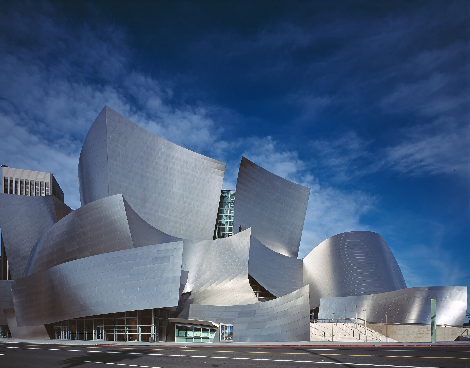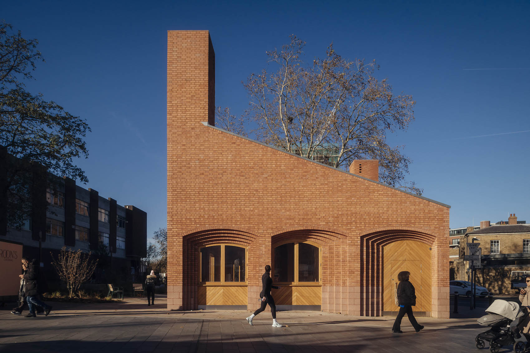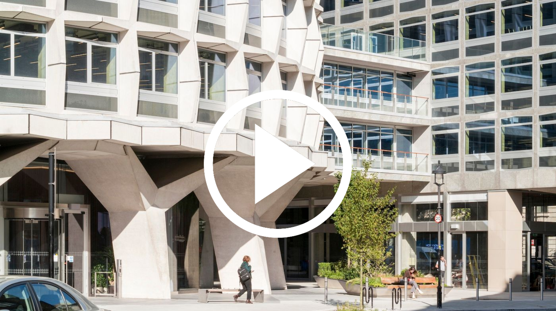The winners of the 2025 Architecture Today Awards for buildings that stand the test of time were announced on Thursday 13 November at Space House London. See who were the winners in each of the 11 categories for this year.
Now in their fourth year, the Architecture Today Awards, sponsored by The Concrete Centre, IKO, Leviat, Seaforth, Space House, Society Building and VMZINC, represent a cultural shift away from celebrating newness towards a focus on longevity. In stark contrast to most awards programmes, the Architecture Today Awards only considers projects that have been in use for at least three years and which can demonstrate a strong track record for delivering on their environmental, functional, community and cultural ambitions.
Awards – fabricated by VMZINC – were presented in 11 categories: Workplace; Mixed Use; Healthcare; Residential; Individual House; Religion & Culture; Education; Infrastructure & Public Realm; International, and the Student Prize, sponsored by VMZINC, as well as the Editor’s Award.
Winning projects
Education – winner
Project: Regent High School
Architect: Walters & Cohen Architects
Completed: 2014
Photo: Dennis Gilbert
The judges said:
“Surrounded by 14 social housing estates, with 60 per cent of pupils qualifying for free meals, this school’s transformation was a vital ‘frontline’ boost for its inner north London community. Over a decade since its completion, it offers nationally relevant lessons on what stands the test of time.”
Healthcare – winner
Project: Kentish Town Health Centre
Architect: Allford Hall Monaghan Morris
Completed: 2008
Photo: Timothy Soar
The judges said:
“An early example of the unique blend of clarity and sophistication that fuelled AHMM’s phenomenal success, Kentish Town Health Centre is attracting renewed interest from politicians as a model for devolved health provision. On its completion in 2008, it was clear that this was something special. Over the years it has gone from strength to strength.”
Infrastructure & Public Realm – winner
Project: Stratford Town Centre Link
Architect: Knight Architects with Buro Happold
Completed: 2011
Photo: James Brittain
The judges said:
“Completed in 2012, this key public route has been in heavy and continuous use ever since. Durable, low-maintenance and with a 120-year design life, it stands as testament to the value of robust materials, minimal design – and a sculptural sensibility that injects joy to the daily commute and the civic realm.”
Mixed Use – winner
Project: Mills Bakery
Architect: Gillespie Yunnie Architects for Urban Splash
Completed: 2010
Photo: Felix Mooneeram
Judges comments:
“A 200 year-old nationally important building that was running out of time, has been magnificently restored thanks to the integrity and creativity of its new custodians. Regeneration at its finest.”
Religion & Culture – winner
Project: Vajrasana Buddhist Retreat Centre
Architect: Walters & Cohen Architects
Completed: 2016
Photo: Will Scott
Judges comments:
“The complex is beautifully orchestrated and the exterior courtyards exquisitely done. The dialogue between the shrine and the accommodation achieves an unusually high order of beauty and delight.”
Residential – winner
Project: Great Bow Yard
Architect: Stride Treglown
Completed: 2006
Photo: Steve Townsend
Judges comments:
“The residents’ commitment to their buildings – and to their community – demonstrates that Great Bow Yard offers a clear template for the kind of houses we should be building today.”
Workplace – winner
Project: WWF-UK Living Planet Centre
Architect: Hopkins Architects
Completed: 2013
Photo: Morley von Sternberg
The judges said:
“Completed in 2013 this purpose-built HQ was designed to be environmentally-exemplary, publicly-engaging, cost-effective and adaptable. Twelve years on, it’s delivered on all of those goals. Just as importantly, the data on user satisfaction and well-being shows that it’s a healthy and enjoyable place to work.”
Individual House – winner
Project: 6 Wood Lane
Architect: Michael Russum (of Birds Portchmouth Russum Architects)
Completed: 2016
Photo: Nick Kane
The judges said:
“Whilst its overall conception is eccentric, bold and dramatic, the interior detail is inventive and experimental, marking this house as one of a kind. Virtually unchanged since its completion almost a decade ago, it remains perfectly tailored to its occupants’ personalities and needs.”
International – winner
Project: Secure Sanand, Gujurat, India
Architect: Studio Saar
Completed: 2021
Photo: Ankit Jain
The judges said:
“Secure Sanand stands in a long, proud tradition of industrialists linking investment in great manufacturing buildings to social strategies for their workforce. But it breaks new ground in throwing high environmental standards, biodiversity and flood remediation into the mix. This level of ambition is not just good business, but can open up a sustainable future and transform lives.“
Editor’s Award – winner
Project: Chandigarh, India
Architect: Le Corbusier
Completed: 1965
Photo: Richard Lewisohn
The judges said:
“The city of Chandigarh, designed in 1950 by Le Corbusier, in the wake of India’s independence and partition as a new capital for the Indian state of Punjab, and completed in 1965. A symbol of national renewal, it remains one of India’s most successful examples of planned urban development, in terms of economic performance, resident satisfaction and quality of life.”
Student Prize – winner
Project: Riddle, Rubble and Ripple
Student: Jihoon Baek from the Bartlett School of Architecture, UCL
The judges said:
“Although it would be wrong to talk about celebrating climate change, this beautifully illustrated project offers hope that, with imagination, we just might be able to adapt our cities in a way that is both sustainable and joyous.”


