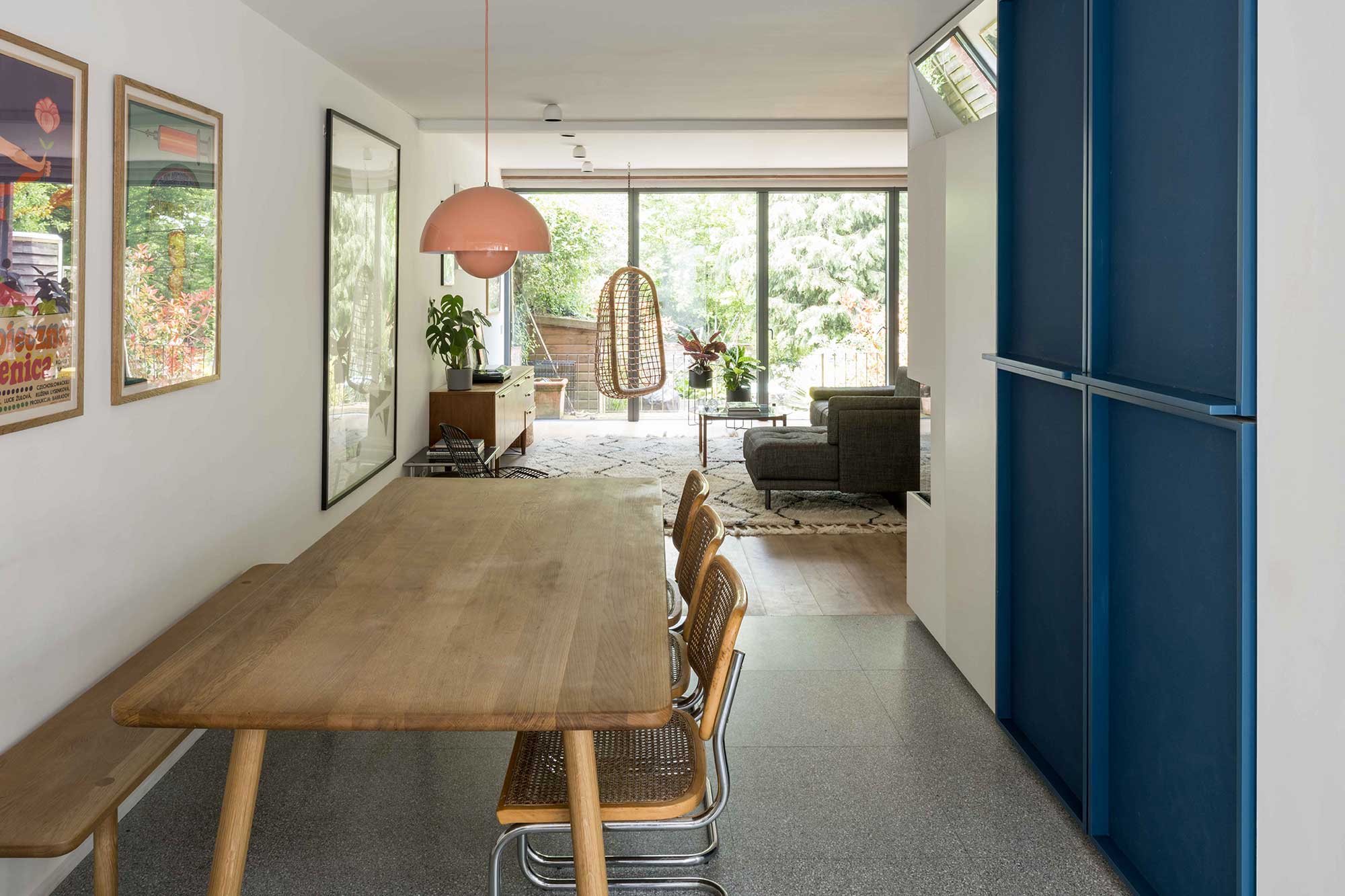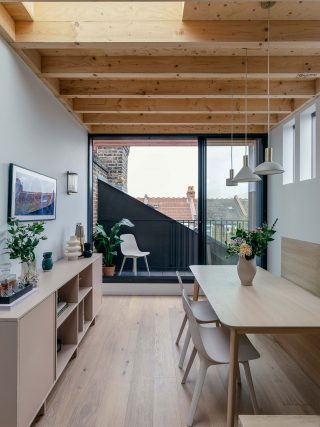Archmongers’ reconfiguration of a 1960s home on the Dulwich Estate has been named London’s best new home improvement in this year’s Don’t Move, Improve! awards.
Little Brownings by Archmongers has been named Home of the Year 2022 in the annual home improvement competition organised by New London Architecture (NLA), which is now in its 13th year. Judges said the renovation of the three-storey 1960s terraced house in Forest Hill, south London, which retains its mid-century attributes while including contemporary living spaces and a studio for the client’s vintage poster business, was the “embodiment” of the award.
“The durability of our concept and materials demonstrates our approach to sustainability and placemaking. These values have underpinned our work on Little Brownings, which sits within the renowned Dulwich Estate. Our design instils a freshness to the estate, but is driven by a sensitivity to its original vision, the context of each space, and the people that occupy it,” said Archmongers partner Johan Hybschmann.


Little Brownings was selected as the winner from a shortlist of 15 innovative refurbishment projects across the capital. The jury for this year’s award included Coffey Architects director Phil Coffey, Whitby Wood founder Sebastian Wood, property, lifestyle and business journalist Anna White and Kunle Barker, the COO of Melt Property.
“This felt like the house we can all imagine ourselves in and the improvements we could all do, if only we had the right designers! – the embodiment of Don’t Move, Improve!” said Wood.
“This overall winner strikes the balance between practical and playful with contemporary touches such as clay worktops in the kitchen and a secret study on the landing. But there isn’t a whiff of pretension. It’s a much-loved family home that oozes warmth and character,” added White.
Alongside the overall winner, five projects were also singled out for special prizes:
Compact Design Prize: Non Boxy Lofty by Fraher & Findlay
Photos Chris Wharton
In a fresh look at loft conversions, Fraher & Findlay has placed a kitchen and dining area into an extended loft, meaning its residents can now dine while overlooking neighbouring rooftops. Bedrooms, a bathroom and living room, meanwhile, reside underneath, connected by a perforated metal staircase.
“We were really limited on the footprint of the building – we only had the existing attic footprint and a possible standard loft extension volume to turn a dark and compromised 1 bedroom flat into a luxurious 2 bedroom flat – we had to focus on compact design to make the spaces feel as large as possible,” said Elizabeth Webster and Sindy Took of Fraher and Findlay.
“This extraordinarily imaginative use of a loft space turned a small poky flat into a space that seems bigger than its footprint and more luxurious than its surroundings suggest,” said judge Kunle Barker.
Materiality and Craftsmanship Prize: Concrete Plinth House by DGN Studio
Photos Building Narratives
Another Victorian house in Hackney, this time by DGN Studio, sees an array of concrete plinths used to support an oak frame and steel structure within which a young family inhabits. Terrazzo and timber flooring, in conjunction with brass fittings and teal-coloured oak storage units, create an atmospheric home.
“A simple principle of a timber superstructure on a concrete substructure allowed us to focus on the inherent opportunities these techniques present – such as the depth, rhythm and setting out of the timber frame, and the different textures of the concrete (ground back for horizontal surfaces, smooth for vertical surfaces). The great skill of the craftsmen involved is very much on display,” said Daniel Goodacre and Geraldine Ng of DGN Studio.
“The beautiful use of raw materials and simple colours combined with structure as the architectural form in a domestic setting has resulted in a house oozing elegance & warmth,” said judge Sebastian Wood.
Urban Oasis Prize: Church Road by AHMM with RUFFARCHITECTS
Photos Tim Soar
Tucked away in the Highgate Conservation Area of Haringey, RUFFARCHITECTS has created a landscape that celebrates one of the only remaining ancient oaks outside Highgate Wood. The house is focused on the landscape outside, which the kitchen, dining and living room areas look out onto. A new configuration of the grounds means multiple families can live here and enjoy the biodiverse environment the dwellings surround.
“Our project places the family’s interaction with nature at its heart. Each space has been carefully configured to reach out and engage with the existing mature landscape, the ancient oaks which provide a sense of timelessness, a sense of perspective and reflection. We had the opportunity to form an urban oasis and the client supported the reconfiguration to ensure that the external spaces were as much part of a sequence of experiences in the everyday as possible,” said Paul Ruff of RUFFARCHITECTS.
“A true oasis in the middle of North London. The design leaves the outside, out, and inside, in. Intelligently and thoughtfully combining the two,” said judge Kunle Barker.
Transformation Prize: Slide and Slot House by Ashton Porter Architects
Photos Andy Stagg
Ashton Porter Architects has refurbished a 19th-century cottage in the Enfield Lock Conservation Area, to create a three-bedroom home with a new living room. In a nod to the industrial heritage of a former small arms factory nearby, anthracite zinc has been used to clad the new extensions which protrudes out into a garden that overlooks the Lee Navigation.
“The original modest workers cottage was unmodernised as its single room deep plan could not be easily developed using conventional vernacular language and has been transformed by the use of an innovative contemporary design approach. The combination of contemporary materials, form and light which interweave intricately with the existing vernacular domestic language to make a cohesive and elegant family home,” said Nick Pocock of Ashton Porter Architects.
“The front of the house hid the extent of the architectural interventions internally and to the rear. This project made me smile; it made me smile a lot. A brilliant example of how to create a wonderful family home,” said judge Kunle Barker.
Unique Character Prize: Forest House by AOC
Photos Andy Stagg
In Highams Park, Waltham Forst, AOC has remodelled and extended a semi-detached Victorian house. Through the removal of a single-story garage, a new series of connected spaces, such as a triple-height kitchen that overlooks a garden, have been crafted. Vircork bark tiling clads a balustrade overlooking the kitchen, while, outside, a concrete base for the garden extension has been cast against woven hazel that in turn clads the living area found on top of it.
“The Victorian semi is a very common house type in London, with well-proportioned rooms and substantial construction worth celebrating. By wrapping it with contrasting spaces that capture the experiential delights of the Forest, a new combined character is made that is both very familiar and utterly unique,” said Gill Lambert of AOC Architecture.
“Unique from start to finish. A home that has truly been designed for the family that will live there. Delightful to see a family really put their stamp on their home. Brave and beautiful in equal measures,” said judge Kunle Barker.
















































