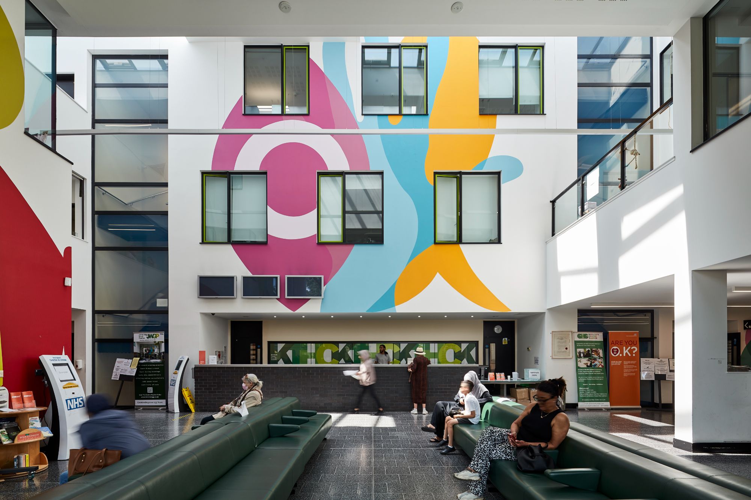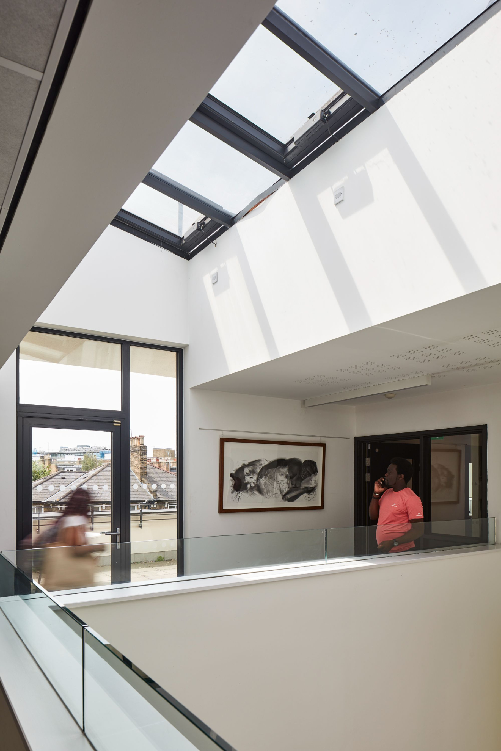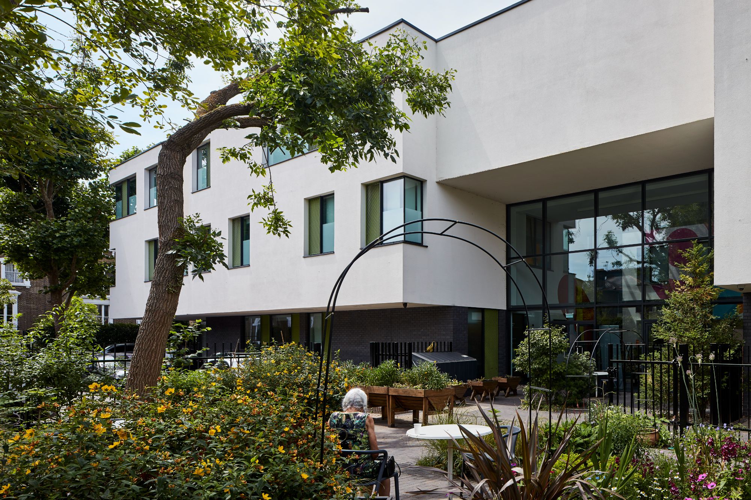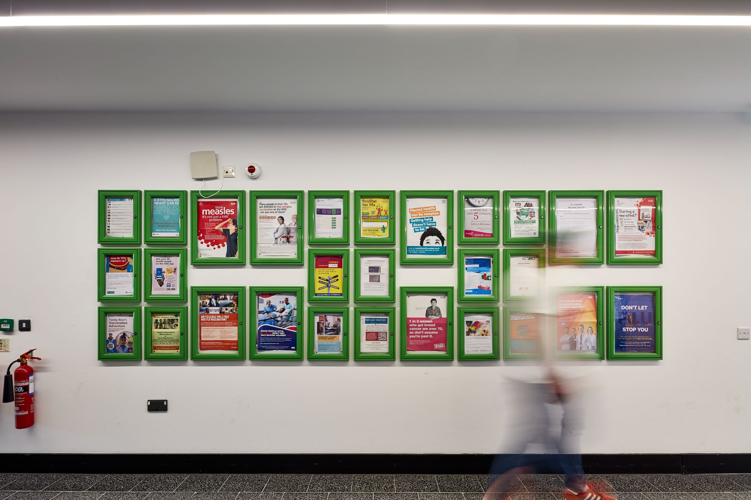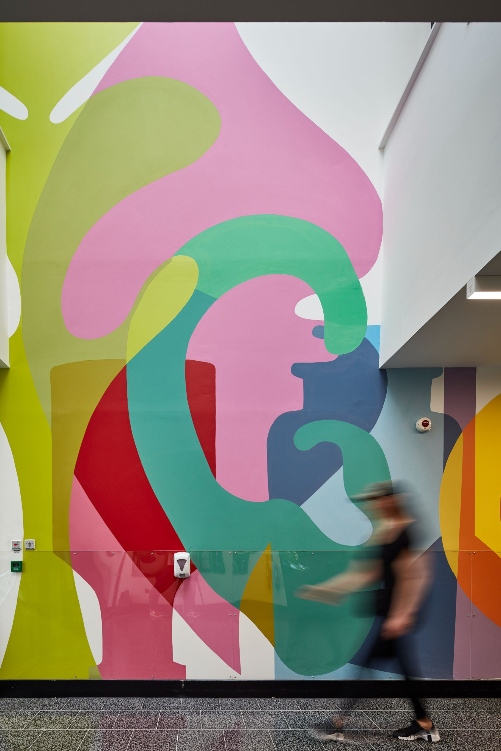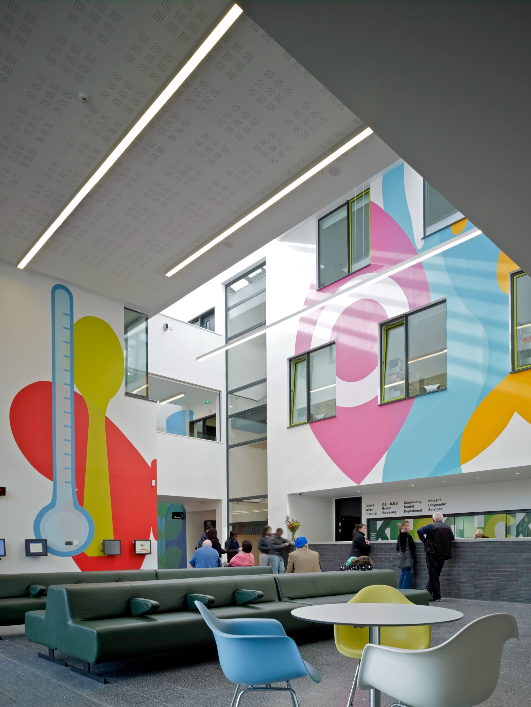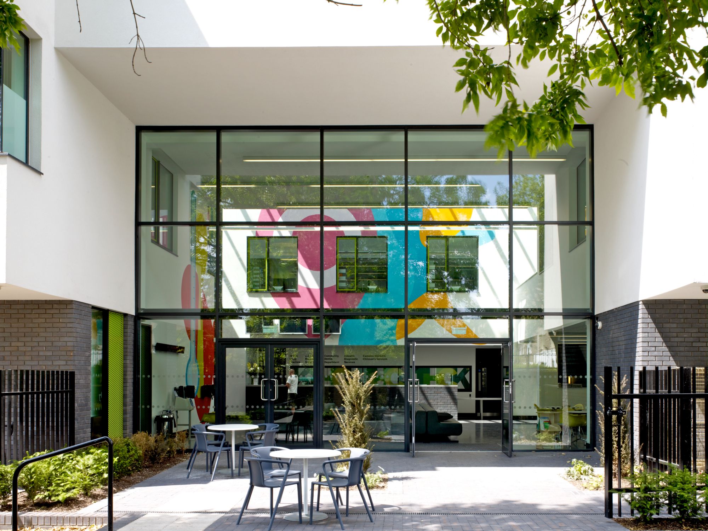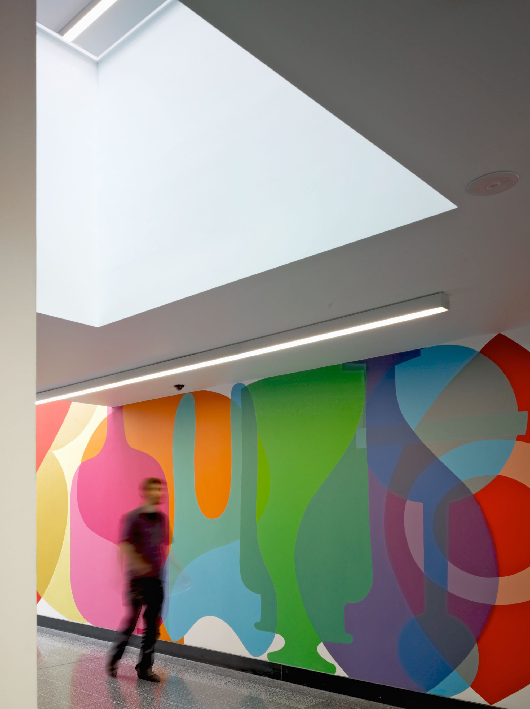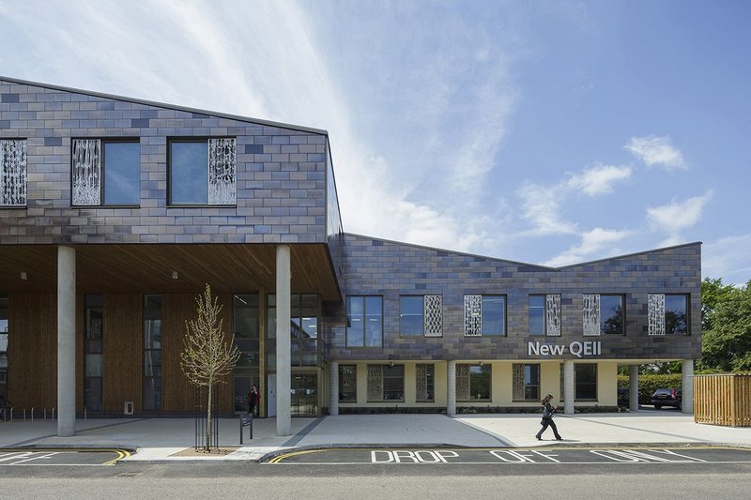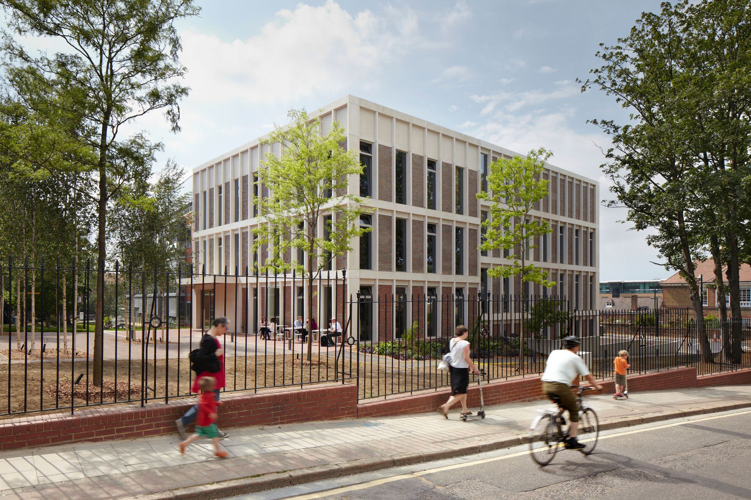Healthcare
Kentish Town Health Centre by AHMM
Kentish Town Health Centre by AHMM will be presented at the AT Awards live finals on 17 September 2025. Learn more about the project below.
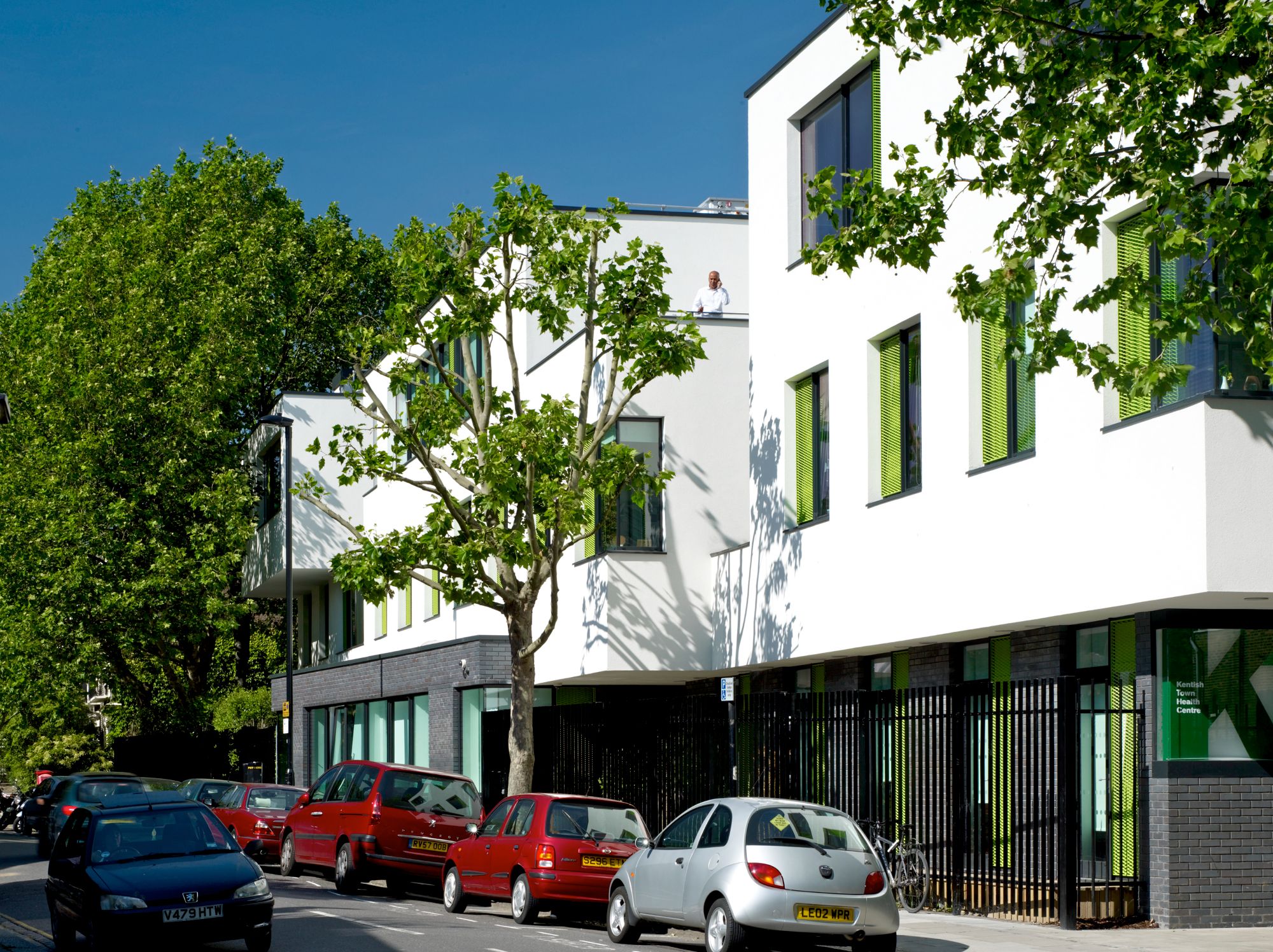
Kentish Town Health Centre (KTHC) was commissioned to house a large GP practice and a range of health services within a building that integrated healthcare, community, and art. Led by Dr Roy Macgregor, the project aimed to create a space that fostered wellbeing through openness and connectivity. Delivered under the LIFT initiative, the centre includes public-facing clinical spaces on the lower floors and private staff areas above, with discrete access for out-of-hours use. Since opening in 2009, the building has undergone minor internal adjustments to accommodate an expanding range of services, including hot-desking areas, a dedicated reception for children’s services, and co-location of multidisciplinary teams.
The project faced challenges linked to the LIFT delivery model and the condition of the existing facilities, including structural issues and inefficient layouts. A key cultural challenge was shifting staff attitudes toward open-plan, flexible working, which formed a central part of the design strategy. Dr Macgregor promoted this change to maximise collaboration, space efficiency, and future adaptability. The new building brought together previously separate services under one roof, improving communication and patient experience.
KTHC has supported ongoing programme changes and expansion, including Creative Health Camden initiatives and social prescribing. Flexible infrastructure such as top-rail storage systems and integrated picture rails has enabled continual reconfiguration without structural intervention. Community-focused health activities have included arts programmes, dance classes for Parkinson’s, and support groups for local women and neurodiverse residents. The building has successfully supported these evolving uses while maintaining its original welcoming and non-institutional character.
Sustainability was embedded from the outset through material choices, passive design, and travel planning. A mixed-mode ventilation strategy reduced mechanical cooling costs, and features such as electric vehicle charging points and folding bikes remain in use. The building supports multiple UN Sustainable Development Goals, particularly in health, equality, and education. Long-term performance has been strong, with increased patient numbers and positive user feedback. The Lease Plus model ensures ongoing maintenance, while simple design interventions—like magnetic door signage and shared storage solutions—have helped maintain flexibility, accessibility, and a high-quality internal environment.


