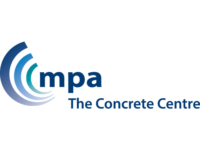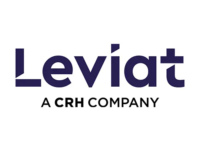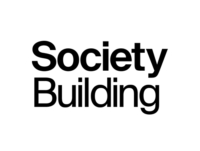International
Olympic House, IOC Headquarters by 3XN
Olympic House: IOC Headquarters in Lausanne, Switzerland was presented at the AT Awards live finals on 7 November 2022 at the Chartered Institute of Environmental Health to a jury comprising, Despina Katsikakis, Heather Topel, Asif Din, Amin Taha, Farshid Moussavi, Matt Kennedy, and Chair Lee Mallett. Read about how the project has stood the test of time, below.
The curving form of the faceted façade produces a dynamic shape that evokes the movement of an Olympic athlete. Credit: Adam Mork
3XN’s Olympic House is the headquarters of the International Olympic Committee (IOC) in Lausanne, Switzerland. The 22,000-squre-metre building, which replaces an existing office, is designed around five key concepts: movement, transparency, flexibility, sustainability and collaboration. A transparent double-façade forms the hallmark of the design, while inside a sculptural staircase inspired by the Olympic rings provides the main focal point, facilitating both circulation and social interaction.
3XN adopted a people-first approach where technical requirements were constantly evaluated against the human aspect of design, and the day-to-day experience of the occupants. Wellbeing is promoted through the socially inclusive spaces, access to daylight, and a strong connection to the building’s natural surroundings. The interior has been designed with as few structural constraints as possible to achieve a flexible layout that can be easily modified and adapt to changing work styles.
A sculptural staircase, inspired by the Olympic rings, facilitates circulation and social interaction. Credit: Adam Mork
Sustainability is also central to the project with the completed building achieving LEED Platinum, Swiss Sustainable Construction Standard (SNBS) Platinum, and Minergie P – the first building to receive all three certifications. Furthermore, the existing office was carefully deconstructed – rather than demolished – with 95 per cent of the materials reused, upcycled or recycled. The IOC reports that the new HQ has cut energy consumption by 50 per cent per square metre, compared to its previous building in Vardy.
Early adoption of a streamlined workflow was one of the key lessons learnt for the architect. This allowed its design process to feed directly into the working drawings for the contractor, creating an extremely efficient process from design to construction.
Our awards sponsors









