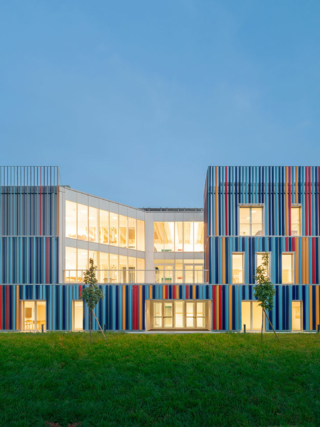Architects Settanta7 have designed a new school in the province of Padua, employing a striking façade made up of brightly coloured fins.
Italian studio Settanta7 has designed a new building for the Cardinale Agostinelli school in San Martino di Lupari, a neighbourhood 50km west of Venice.
The project is an extension of an existing secondary school (known as the School of First Degree Cardinal Agostini in English) and inhabits a pre-existing courtyard on the school’s premises. Totalling 2,575 square metres spanning three floors, the new building can accommodate 525 students, housing 21 classrooms, four laboratories, two reading areas, as well as multifunctional social spaces on each level and teacher learning rooms on every floor too.
These social spaces form part of the building’s core, with classrooms being located around the building’s perimeter, maximizing natural light into them while also allowing for natural ventilation. A staircase and atrium run through the core at either end, with these being bathed in daylight through two large skylights on the roof.

A large terrace on the first floor means further daylight can penetrate the building on the upper floors, with this cut-away form in plan emulated on the floor above to maximise daylighting.
Externally, the building is defined by a vast array of brightly coloured press-bent aluminum sheet blades. Pre-painted red, yellow and light and dark blue, these vertical slats serve as a shading device that surround the school and complete a building envelope that comprises and low-emissivity double glazing (that pays particular attention to controlling the surface temperature), along with sandwich wall panels composed of a twin skin metal cladding with mineral wool insulation.


This skin hangs off a complex system of X-lam loadbearing walls which work in conjunction with a mass timber system using glulam beams. On the roof, some 114 solar panels have been installed, which contribute to the school’s nZEB classification and LEED certification.
More images and drawings
Credits
Architect
Settanta7
Client
Municipality of San Martino di Lupari
Design team
Settanta7, ArchLiving, Autentico Architettura, Dario Masin (DMA Associati)
Contractor
Maroso Ivo Enzo , Vivere il Legno and Techne
Facade fabricator
Servicelab




































