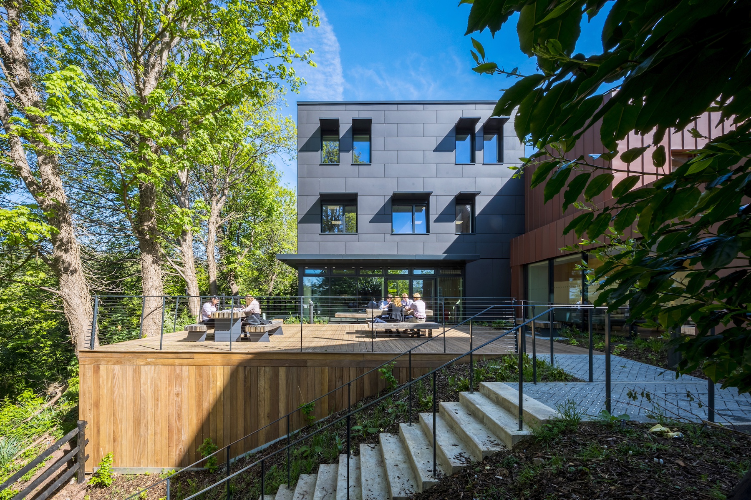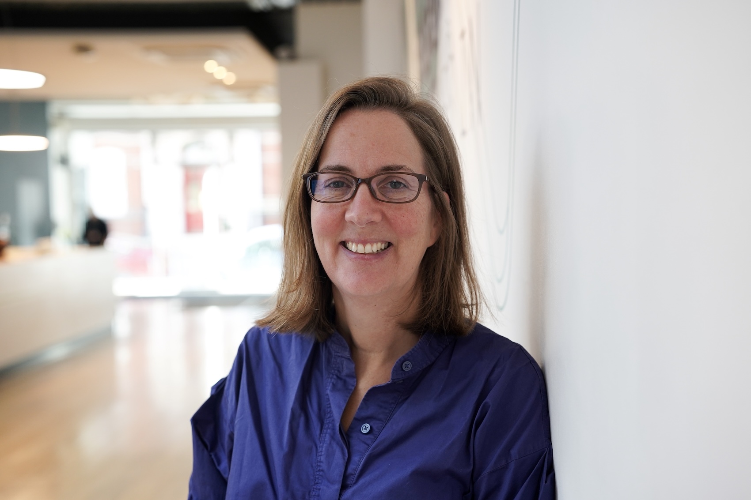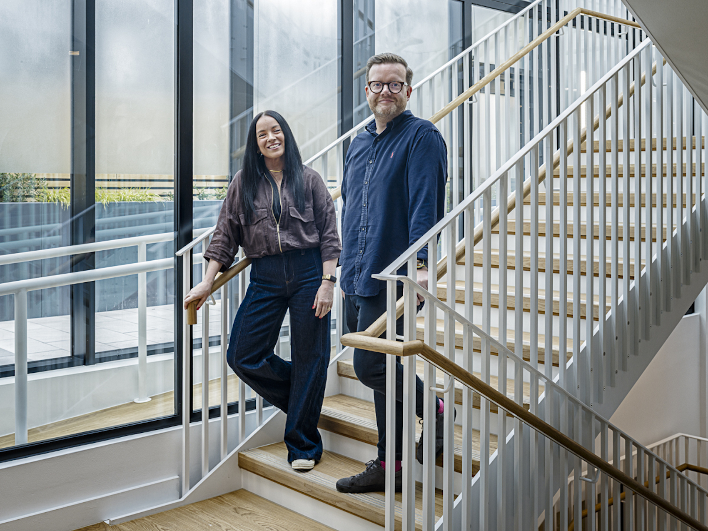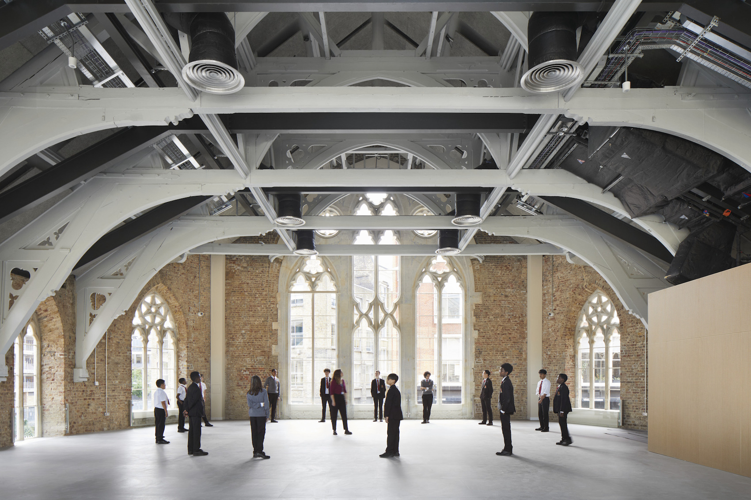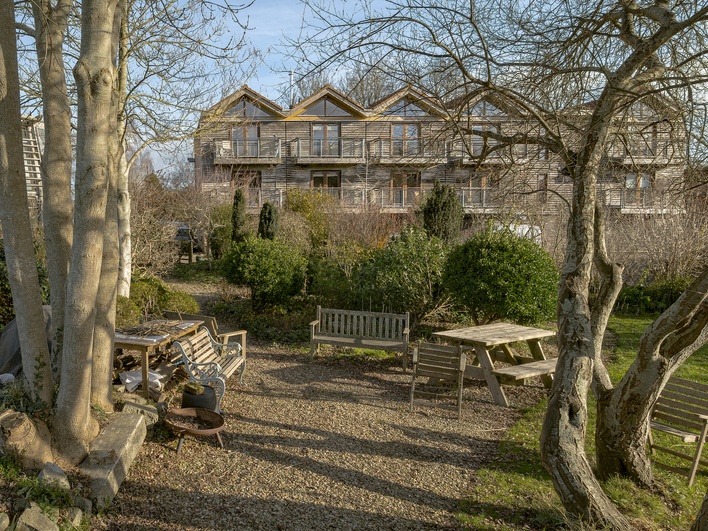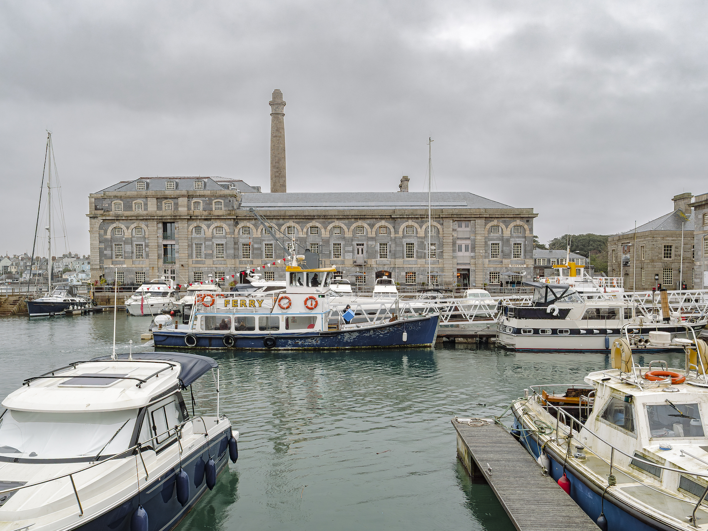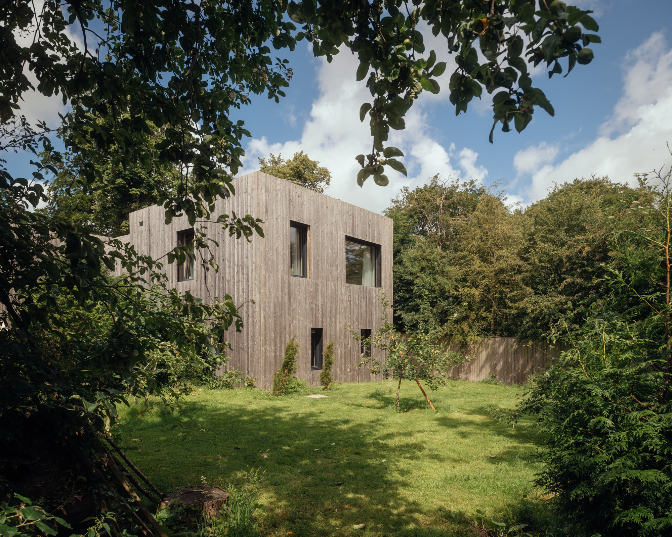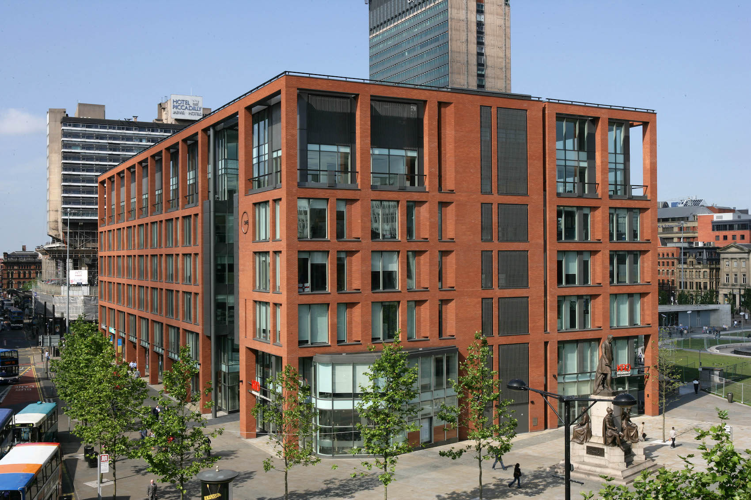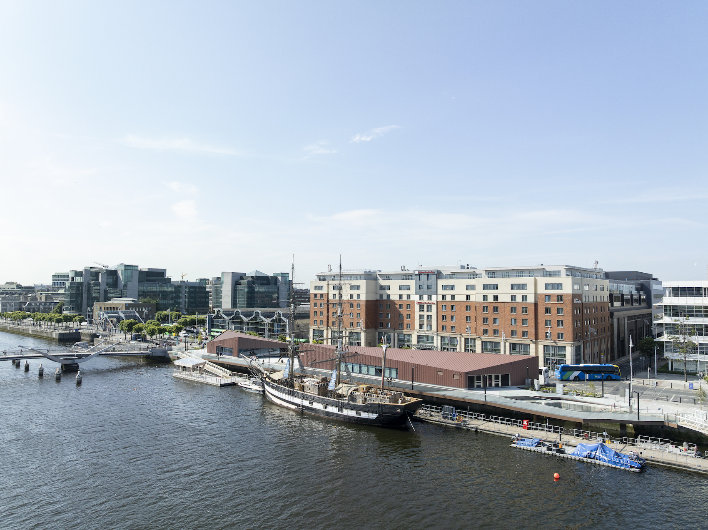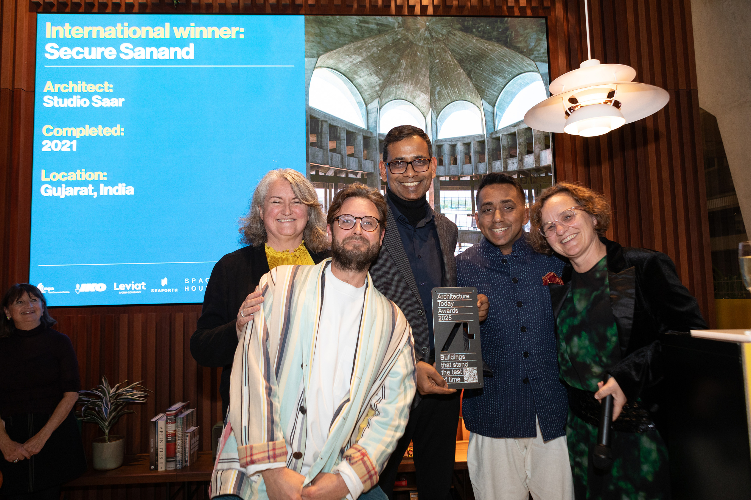Project leaders from Foster + Partners, Bond Bryan, and Nuëcø Facade & Glazing Solutions discuss the collaborative process and technical challenges behind the steel and glass façade of London’s Lamb Street development, with AT’s Technical Editor John Ramshaw.
In association with![]()
At the heart of most successful façade designs is a story of collaboration, teamwork and ingenuity. In this new technical series, sponsored by Schüco, we explore these important and revealing processes through a standout project submitted for the Schüco Excellence Awards. The second article in the series examines Lamb Street, an award-winning, commercial project in London’s Spitalfields. Completed in 2023, the project was designed by Foster + Partners and delivered in collaboration with architect Bond Bryan, specialist façade contractor Nuëcø Facade & Glazing Solutions, main contractor VolkerFitzpatrick, and façade, window, and door solutions provider Schüco.
Standing out from the crowd
Lamb Street is a two-storey mixed-use commercial project, forming part of the wider Bishops Square development in Spitalfields, east London. Inspired by the area’s historic warehouses, the striking oxide-red steel and glass structure serves as a landmark for the latest phase of the scheme, and activates the north side of the site. Intended to complement the mix of independent retailers and market traders operating in the local area, the ground floor comprises smaller retail and food kiosks located along an existing service ramp. The kiosks incorporate fully-glazed frontages, which help to animate the street. They also contain built-in kitchens for tenants to move into. A larger commercial unit on the first floor is accessed via a double-height entrance space on the west side of the plan.
“There are two key features that underpin the design of the façade,” explains David Kong, Partner at Foster + Partners. The first is articulating the industrial character of the area with an expressed structure, exposed fixings, and an appearance of a red oxide steel finish. The second is minimising the glazed framing system, to supress the glass and sub-framing in order to further enhance the exposed steel frame. Early in the design process, the question of how to protect the expressed steel structure from fire was raised. Input from contractor’s specialist paint supplier, Sherwin Williams, allowed the design team to achieve the preferred finish and colour choice, ensuring that the structure stands while complying with fire regulations.”
Curtain walling and door specification
The project employs both aluminium and steel curtain walling systems from Schüco. FWS 50+ SG (structural glazing) aluminium curtain walling is used for the ground floor shopfronts and the upper floor. All the transoms are sleeved with steel inserts, and there are a combination of glazed-in louvres and bespoke projecting fins attached to the curtain walling. The building’s double-height atrium utilises Jansen VISS SG (structural glazing) steel curtain walling, unsupported laterally with top and bottom moment connections on bespoke brackets. Finally, Schüco AD UP 75 doors with concealed hinges and full-height pull bars up to RC2 security are used.
From concept to delivery
Working in close collaboration with VolkerFitzpatrick and Nuëcø Facade & Glazing Solutions, Foster + Partners developed the cladding details, taking standard profiles and adapting them to fit around the structure to ensure that the steelwork was the primary expressed element, while also respecting the functional aspects of weathering and thermal bridging.
“The complex interfaces associated with the façade components, fire-protection paint and waterproofing were resolved through a series of early specialist engagement with VolkerFitzpatrick, Sherwin Williams, and Nuëcø,” says Kong. “Various options were tested and discounted before the optimal solution was selected prior to installation on site. Furthermore, regular reviews of samples, together with mock-ups at various stages of the design and construction provided by Nuëcø and VolkerFitzpatrick, ensured that the design intent was being met throughout. Frequent site visits and organised factory visits arranged by the contractor’s team ensured that we were satisfied with the off-site manufacturing components prior to delivery and installation on site.”
Appointed under VolkerFitzpatrick as lead designer, Bond Bryan’s remit was to coordinate all aspects of the façade design with Nuëcø Facade & Glazing Solutions, Price & Myers (structural engineer), and EMEC (MEP consultants), ensuring that Foster + Partners’ design intent for the curtain walling and bespoke rainscreen cladding was achieved.
“Our expertise in Building Information Modelling was critical to the Lamb Street project, enhancing collaboration and coordination from the early stages,” explains project architect Win Duong. “BIM enabled real-time communication and provided a shared digital workspace accessible to all stakeholders. This reduced communication errors, facilitated prompt decision-making, and contributed to a more efficient construction process.”
Bond Bryan worked closely with VolkerFitzpatrick throughout RIBA Stages 4 and 5. Its role included attending workshops, reviewing technical submissions, and participating in regular site meetings to inspect progress, resolve issues, and ensure the façade design was implemented accurately.
Overcoming key challenges
The project team had to overcome several technical challenges – not least developing and elevating the Schüco curtain walling systems to operate outside their standard design parameters. Tom Gibbons, Managing Director of Nuëcø Facade & Glazing Solutions, explains: “The large glass panes were a challenge in terms of weight and loading for the aluminium FWS 50+ SG curtain walling system. This necessitated bespoke glass support and fully-sleeved mullions in order to keep deflection within CWCT guidelines. The bespoke and reinforced curtain walling system enables the glass panes to be the same height and width as the structural steel openings, ensuring good levels of daylighting and views out. Elsewhere, the use of glass coatings and the avoidance of thermal bridging through careful detailing, has helped to achieve the desired U-value of 1.4 W/m²K for the building envelope.”
“In order to allow the Jansen VISS SG steel curtain walling in the atrium to be unsupported laterally, we developed a specialist bracket connection known as the ‘toast rack,’” continues Gibbons. “This enabled us to create a moment connection so we could sway with the building without pushing up. In addition, we had to splice the mullion to appear unsupported in one length and then cloak it to appear seamless on the inside (welded studs on the transom ends facilitated easier installation of this element). For the building’s glass-to-glass corner joints, we had to create 45-degree side supports that could be used in conjunction with the ‘winged’ Schüco SG curtain walling. This allowed us to maintain the glass edge support and get really good sight lines in the corners with two back-to-back mullions. Last but not least, the building’s exposed steel structure was conceived as a key element of the overall façade aesthetic. This meant that the curtain walling had to sit behind it, creating all sorts of weathering and installation issues. Careful planning and clear installation drawings allowed curtain walling units weighing up to 800kg to be precision installed to the highest standard.”
Duong concurs with the significant challenges posed by the bespoke nature of the façade and its integration with the building’s exposed primary steelwork. “To ensure success, we prioritised collaboration, in terms of early engagement with the façade team, regular meetings, and 3D modelling,” says the architect. “Initial meetings addressed critical topics, such as sequencing, access, and scheduling, helping to identify and resolve potential issues early. 3D models were instrumental in refining the façade design, enabling the team to better visualise and coordinate complex elements, identify clashes, and address buildability concerns.”
From Bond Bryan’s perspective, one of the primary challenges was integrating the bespoke façade design with the exposed intumescent-painted steelwork. This required precise coordination of the bracketry and interface details to accommodate the steel’s fire-protective coating, which expands up to 50 times during a fire. To address this, the architect worked closely with the fire engineer, structural engineer, and façade contractor. A series of design team meetings – both onsite and online – were held to develop and refine solutions. Bond Bryan also reviewed Nuëcø’s Stage 4 technical drawings to ensure all agreed solutions were accurately reflected.
Looking back
The success of the project and the collaborative effort of the team behind it was recognised with a Commendation at the Structural Steel Design Awards 2024. “Nuëcø brought exceptional communication and attention to detail to the project,” says Duong, reflecting on the key role played by the specialist contractor. “They were always accessible, whether for a phone call or an onsite meeting, which fostered a highly collaborative environment. Their meticulous approach to the bespoke curtain walling and rainscreen cladding designs ensured a high-quality outcome. In every design team meeting, they thoroughly explained their processes and designs, ensuring all stakeholders fully understood the details.”
“The architect [Foster + Partners] was very forthright and focussed on what they wanted to achieve, so this made us want to meet and attain the best possible building,” comments Gibbons. “VolkerFitzpatrick were amazingly supportive, and helped us at every turn to realise this goal,” he continues. “Schüco were also hugely supportive. Their extensive testing data combined with the technical ability of their systems allowed us to take the façade to the next level.”
“The close collaboration between us [Foster + Partners] and the contractor’s team was a significant contributing factor to the success of the project,” concludes Kong.
Contact Details
For more information, please call 01908 282111, email, or visit the Schüco website.






