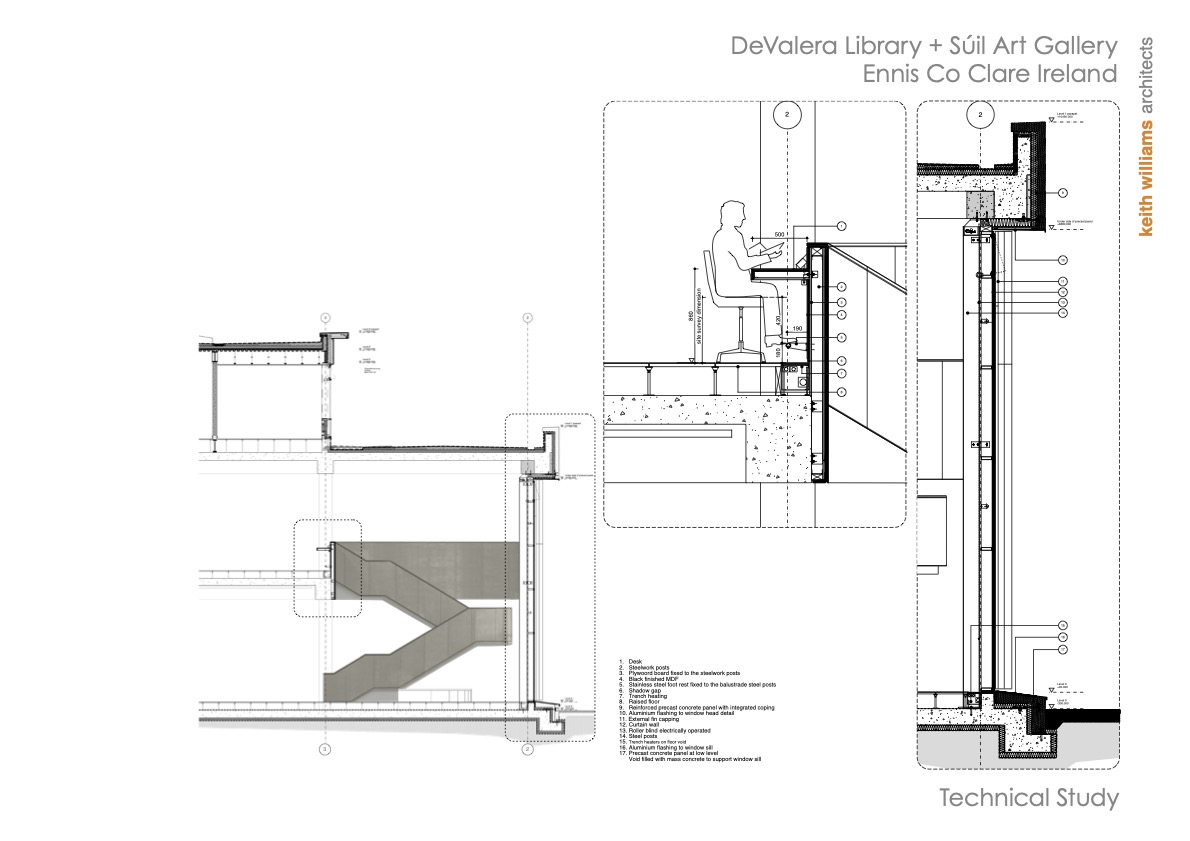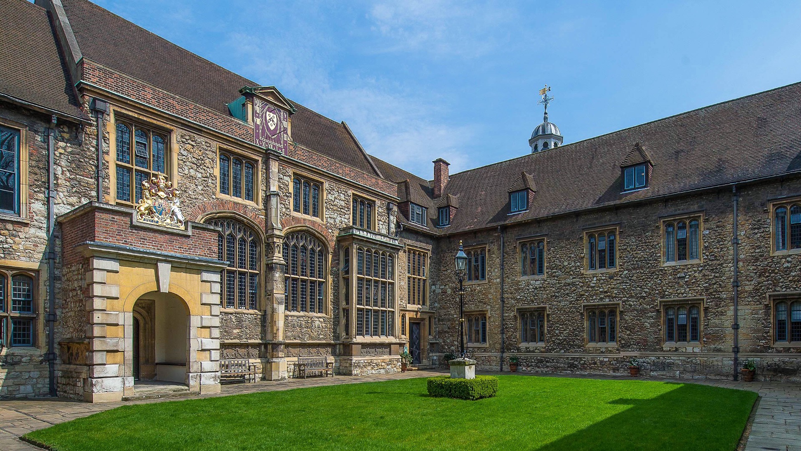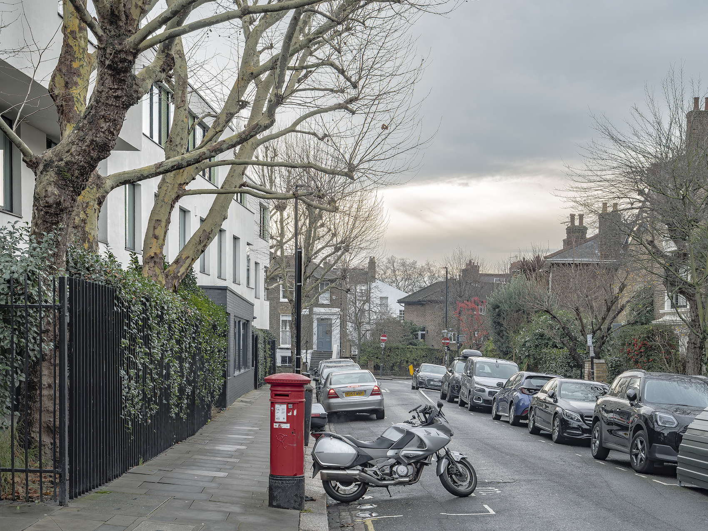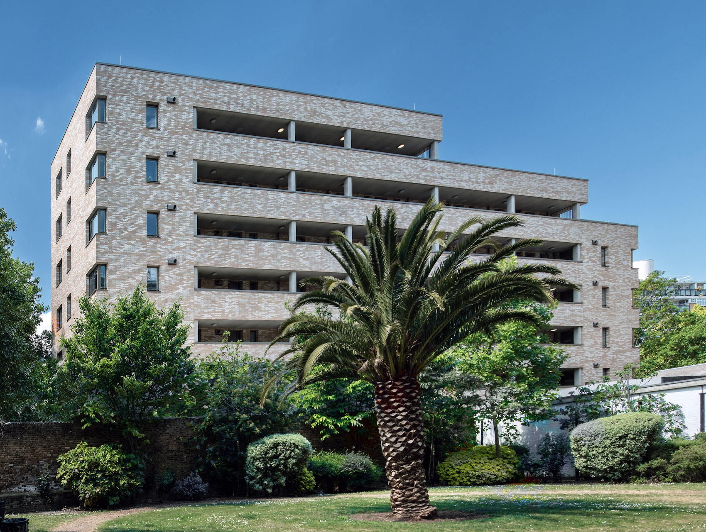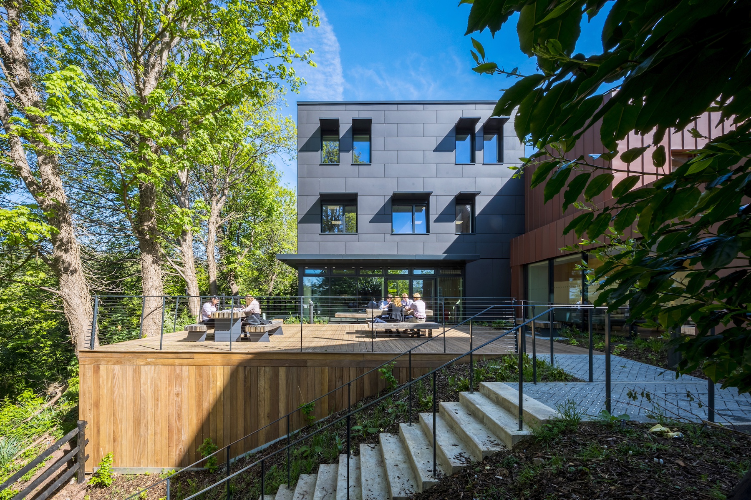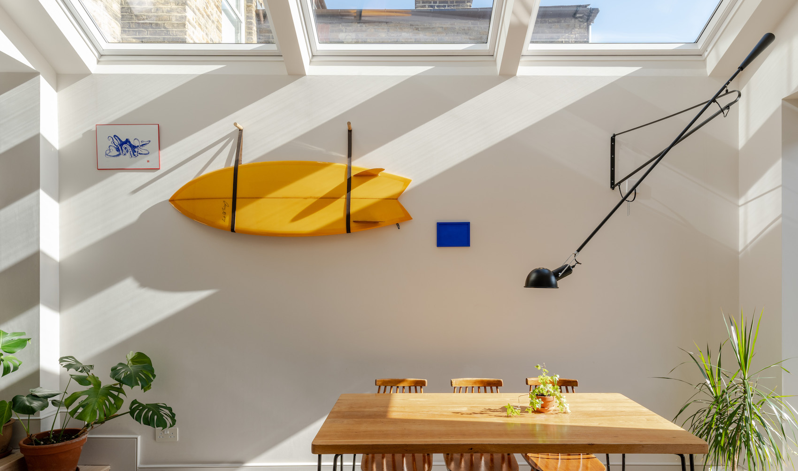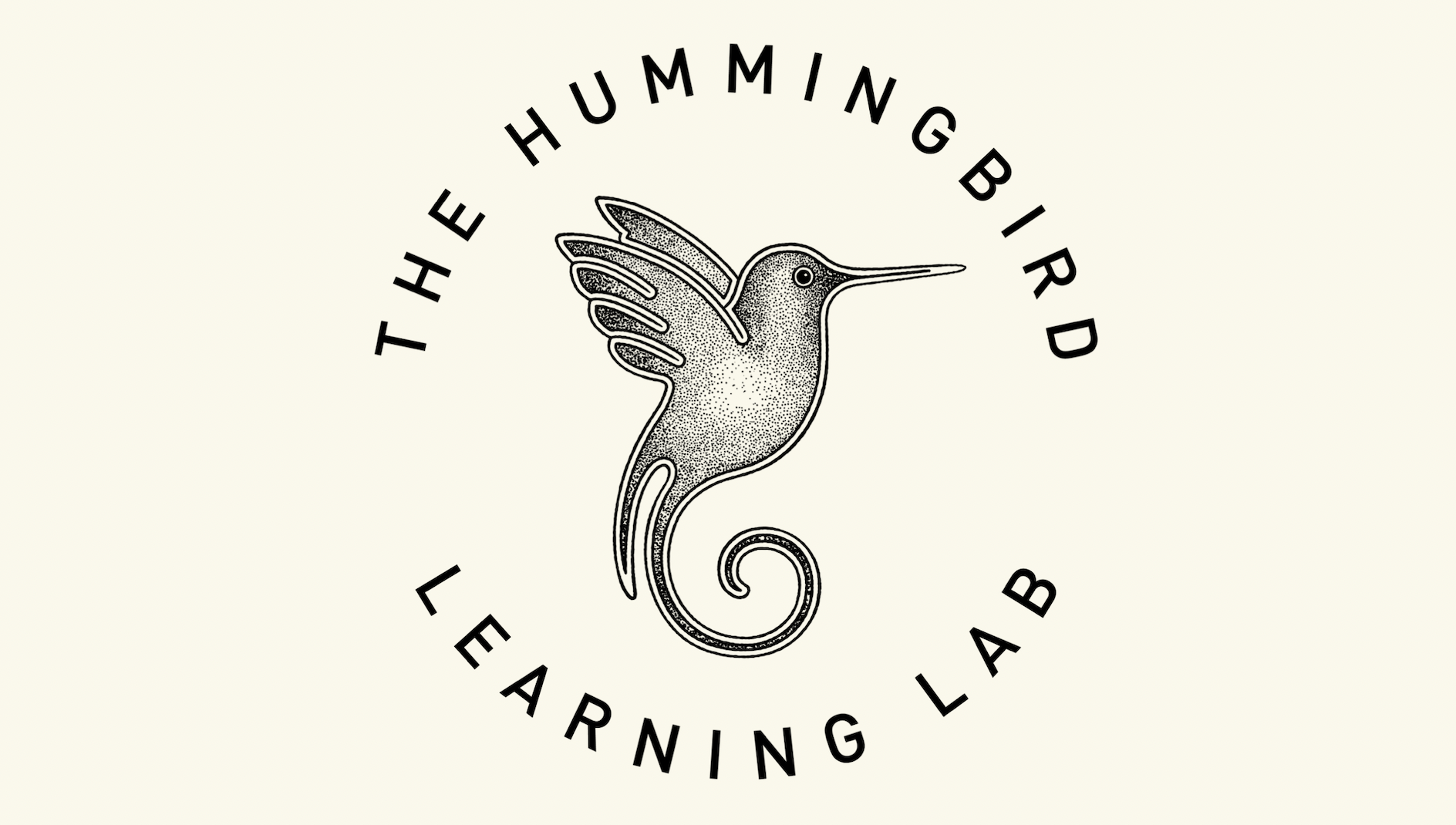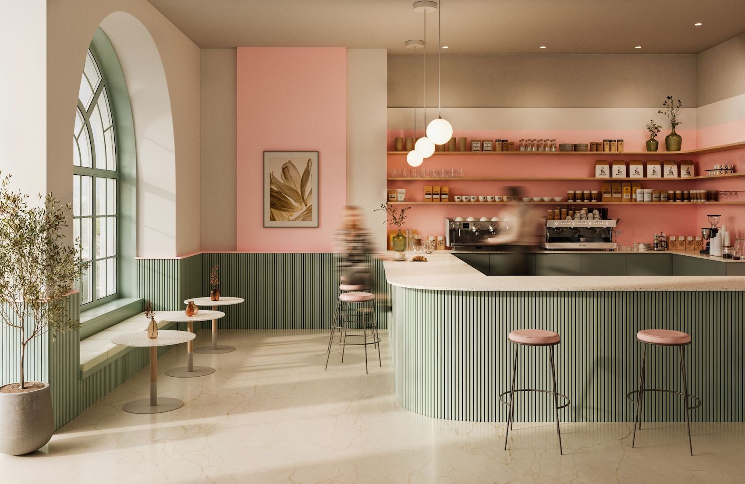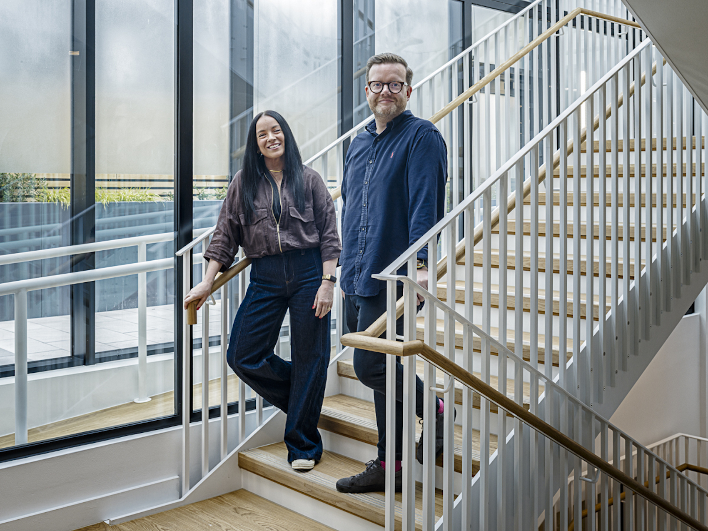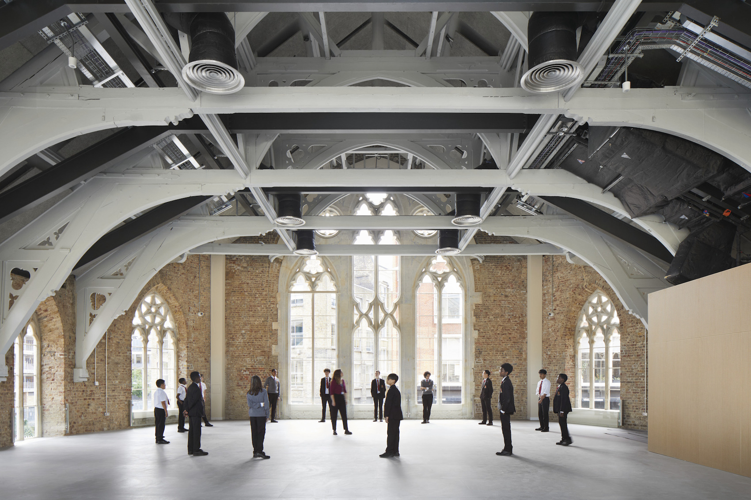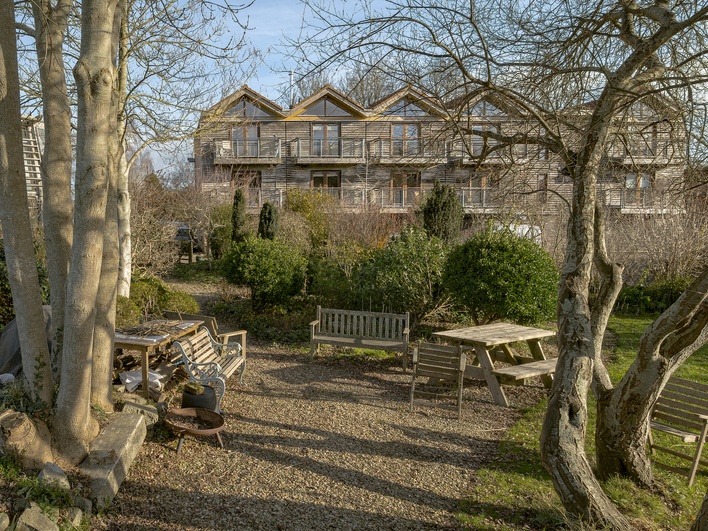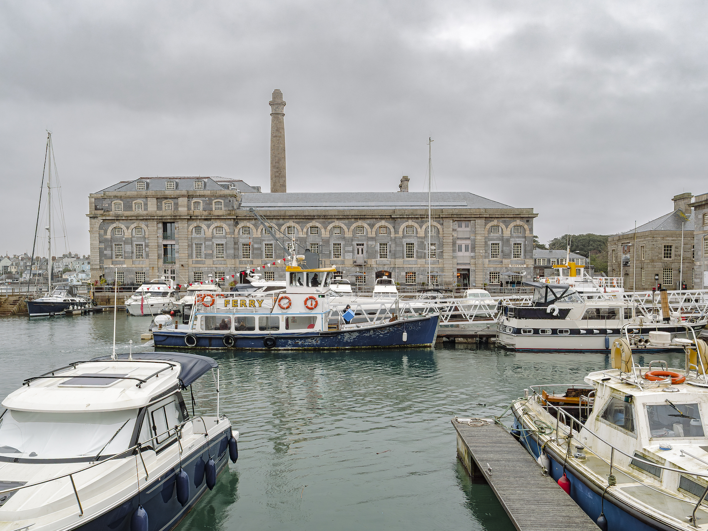Keith Williams Architects’ library and art gallery in Ennis, County Clare, Ireland, is a critical building block in the town’s social infrastructure and a well-used civic space.
De Valera Library and Súil Gallery, a new county library and municipal art gallery, was completed in 2024 and is the latest in a sequence of contemporary multi-functional libraries built in Ireland over the last decade. Despite the slow drip-feed of funding for this building type, local authorities, such as Clare County Council, have championed the library as a critical building block in a town’s social infrastructure and a catalyst for urban renewal and placemaking.
Ennis is a historic county town, settled in the sinuous bends of the River Fergus in County Clare. Its strategic location, connecting the hinterland to the Shannon Estuary, was recognised from medieval times: a Franciscan monastery was established here in 1240, and this was at one time an eminent centre of education, under the patronage of Donnchadh Ó Briain, the chief of Thomond. The medieval core of the town is defined by three main streets running alongside the river: Abbey Street, O’Connell Street, and Parnell Street. The meeting point of these three streets is the
Square, where the medieval market was held and overseen by an arcaded market building with courtroom overhead. In the 1700s this structure was demolished and replaced in another location by a limestone courthouse in the Palladian style. A network of lanes and alleys connects these streets to Market Place where the food and livestock market was moved in the 19th century.
The building wraps along the curve of the road, and is clad in white precast concrete with stone aggregate.
By this time the typical Victorian state institutions of the Irish town – the county gaol, the county infirmary, the ‘house of industry’ (the poorhouse), and the asylum were established outside the medieval nucleus. Following Catholic Emancipation in 1829, there was extensive development of schools and religious houses expanding the town, although these institutions were often walled and gated enclosures, rather than knitted into streets and squares. The Great Southern and Western Railway line was extended to Ennis in 1859 and this defined a zone of potential urban development to the east of the historic core.
In the 20th century, the cohesion of the typical Irish townscape was diffused by development generated by vehicular traffic and Ennis was no exception, with a plethora of new developments around its perimeter – shopping centres, car parks, ring roads and suburban housing estates. Economic prosperity during the Celtic Tiger years ushered in a period of rapid development of ambitious municipal buildings many initiated by architectural competitions. It is noted that many of these civic structures were also developed at the edges of towns in the looser urban territories already colonised by commercial structures. In Ennis there was the county hall, a stone and glass edifice designed by Henry J Lyons and completed in 2008. Glór, a theatre and cultural centre was completed in 2001 and designed by Gilroy McMahon a well-established and award-winning practice known for civic buildings and monuments.
A town-facing portico signals a pedestrian route from the park to the new consolidated arts complex.
The site for the de Valera library, which was to be the county library and municipal art gallery, was directly adjacent to Glór, as the client’s laudable ambition was to consolidate an expanded cultural complex for the town.
It is clear that this was a challenging proposition, as the site is somewhat constrained and confined by Glór, a substantial and self-contained building with a strong personality, and the Causeway Link which is best defined as a carriageway rather than a street. To his credit Keith Williams has taken on this challenge and established a task for the new building as urban pacemaker, repairing and defining a visual and conceptual link to the medieval heart of Ennis.
The geometry of the Glór floorplan is determined by the requirements of a large theatre and its ancillary functions, as well as the creation of a voluminous public foyer. There were little cues from the urban grain, which is loose in this area, and the building is self-sufficient, its gridlines independent of any urban ley lines. The de Valera library seeks to create a second and town-facing portico to this consolidated cultural centre, that encourages a pedestrian route from the park to the centre.
The new portal, which is a skilled refashioning of what was previously an emergency exit, clicks seamlessly into the existing foyer. Already the foyer and café are busy and bustling, demonstrating the synergy between the library and theatre, and the realised potential for a community centre that is active day and night.
Located adjacent to the entrance court, the art gallery and sculpture court are elegant, inward looking spaces.
An art gallery is placed to the left of the portal. This is a simple space, its inward aspect is relieved by a glazed screen opening into a walled sculpture garden. An opportunity was missed to open the gallery window up to the small piazza outside, which is the forecourt to the theatre entrance. There may well be operational reasons for the introspective approach, but the piazza would have benefited from a more active connection between this public space and the gallery.
The library proper is entered from the right side of the portal. This is a long room, an open plan, supported by a rectilinear band of functional rooms and ancillaries, lifts, toilets, meeting and workrooms. The centre of gravity is a double-height volume that spatially orientates the visitor; the information desks are here at the intersection of access routes through the building. The building envelope wraps along the curve of the road, clad in Williams’ signature material of white precast concrete with stone aggregate. A substantial glazed screen brings the evening sun in and views out towards the trees and the spires of the town beyond. The materials inside are a simple palette of dark hardwood and white walls and furniture. A dramatic staircase, a punctuation mark in the double-height space, is clad in patinated bronze, and creates a distinction between the main library and children’s library beyond.


A dramatic staircase, clad in patinated bronze, acts as a punctuation mark in the library’s double-height space. A generous glazed screen maximises natural light and affords views from and to the street.
Ascending the stairs, we arrive at the reading room with its long window desk, a popular spot for students, and the reference library, which has a south-facing oriel window looking over the park and catching the sun. Williams takes every opportunity to create directional and focussed apertures in what is quite a solid and enclosed envelope to optimise views and light. The environment is controlled yet naturally ventilated, and building services discretely managed to be inobtrusive. Where this was not possible, in the case of the radiant heating panels, these are incorporated in ceiling beams that also modify the acoustics. Throughout the building there is ample evidence of careful detailing and consideration of materials and furniture. Even building signage seems to have been considered from first principles to create a minimal yet legible naming tool for key rooms. The space is clearly navigated without the need for excessive wayfinding systems.
The reference library’s south-facing oriel window overlooks the park and catches the sun.
The library and gallery were busy and well occupied by a diverse and engaged population on a weekday, which demonstrates the increasingly important – in fact essential – role of libraries in towns and cities. The public library service is the largest information and cultural infrastructure in the country, and usage has increased exponentially. Libraries are an essential public facility, as information centre, communication hub and meeting place. The housing crisis has unfortunately resulted in many students remaining at home and commuting to the occasional in-person lecture. Consequently, libraries are becoming local hubs for education as well as leisure. Since the pandemic, there has been a paradigm shift in the operation of workplaces, how we live and congregate. The increased links between home and work, in neighbourhoods supported by a strong sense of place, will favour historic towns such as Ennis. Generous and inspiring spaces crafted in robust and enduring materials will stand the test of time and reward astute investment for future generations. These trends are all evident in the de Valera Library, which is already a much used and appreciated civic space in the community, and a critical step forward in a town centre focussed urban strategy for Ennis.
Aerial view showing the new library and gallery’s gateway position. The building serves as an urban pacemaker, repairing and defining a visual link to the city’s medieval heart.
Project team
Client
Clare County Council Library & Arts Services
Architect
Keith Williams Architects
Structural and civil engineer, acoustics, fire consultancy
Arup
MEP engineer
Axing
Cost consultancy
AECOM
PSDP project supervisor design process
OLM
Main contractor
Coolsivna Construction










