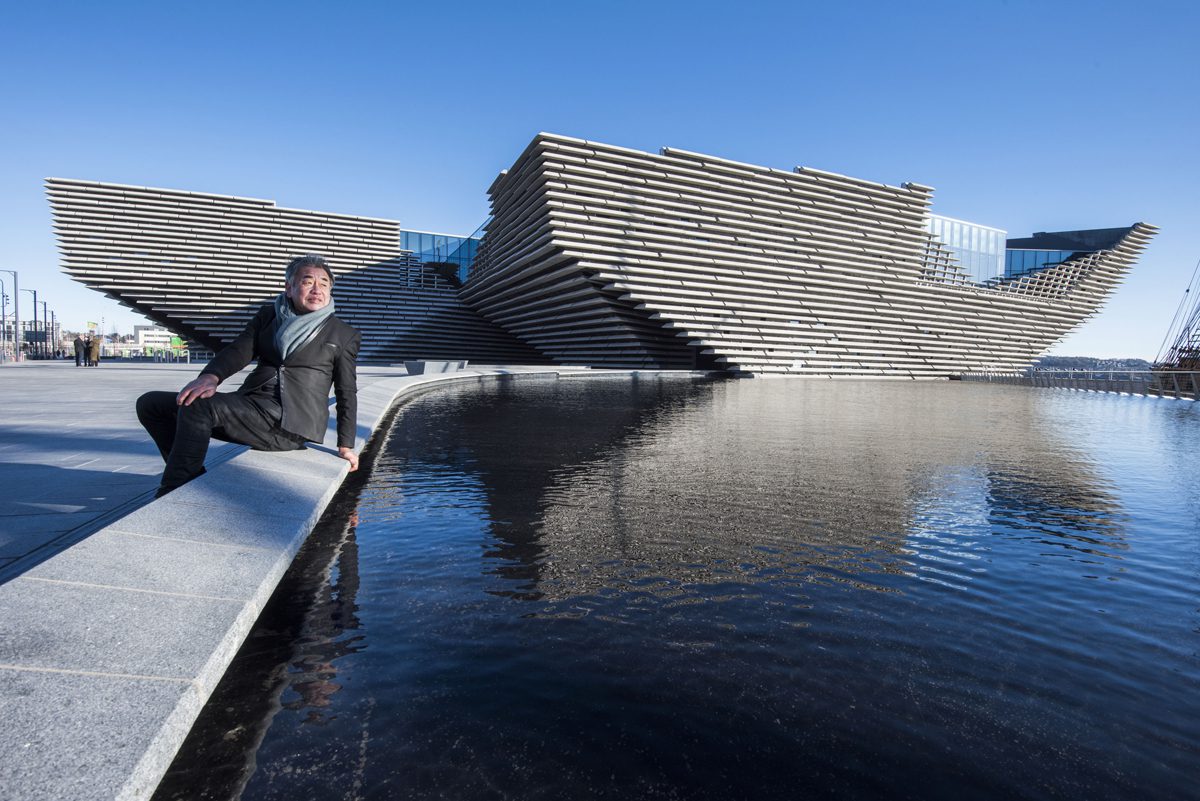Kengo Kuma’s V&A Dundee – the largest ever UK project by a Japanese architect – opens in September
Photos
Designed by Kengo Kuma & Associates, the Victoria & Albert museum’s Dundee outpost – and Scotland’s first design museum – opens to the public on 15th September. Commissioned following an international competition, it is the first UK project by Kuma, architect for the Tokyo 2020 Olympics stadium.
The V&A Dundee, which Kuma describes as a ‘living room for the city’, contains 8,000 square metres of space, including 1,650 square metres of galleries, and forms part of a £1bn regeneration programme intended to reconnect the city to the historic River Tay waterfront. A large void through the centre of the building connects the central Union Street with the Tay. The spacious foyer, clad in local timber, will provide a venue for concerts and performances.
The curving concrete walls are clad in 2,500 precast stone panels, weighing up to 3000kg each and spanning up to four metres wide, to suggest a cliff face. Thirty 200-metre deep bore-holes, which help heat and cool the building, are supplemented by air-source heat pumps on the roof – together they supply with 800,000 kWh/annum of heating and 500,000 kWh/annum of cooling.
The V&A Dundee will house permanent galleries of Scottish design, and a programme of changing international exhibitions. The sequence of free-to-enter galleries will examine Scotland’s design heritage, curated with the V&A, with 300 exhibits from its own, and other collections. The centerpiece is Charles Rennie Mackintosh’s restored ‘oak room’ of 1907 – a 13.5-metre-long paneled room from the Ingram Street Tearooms in Glasgow. Construction of the £80m project was led by Dundee City Council, with project manager Turner & Townsend.
A detailed appraisal of the building will be published in Architecture Today following its opening.






























