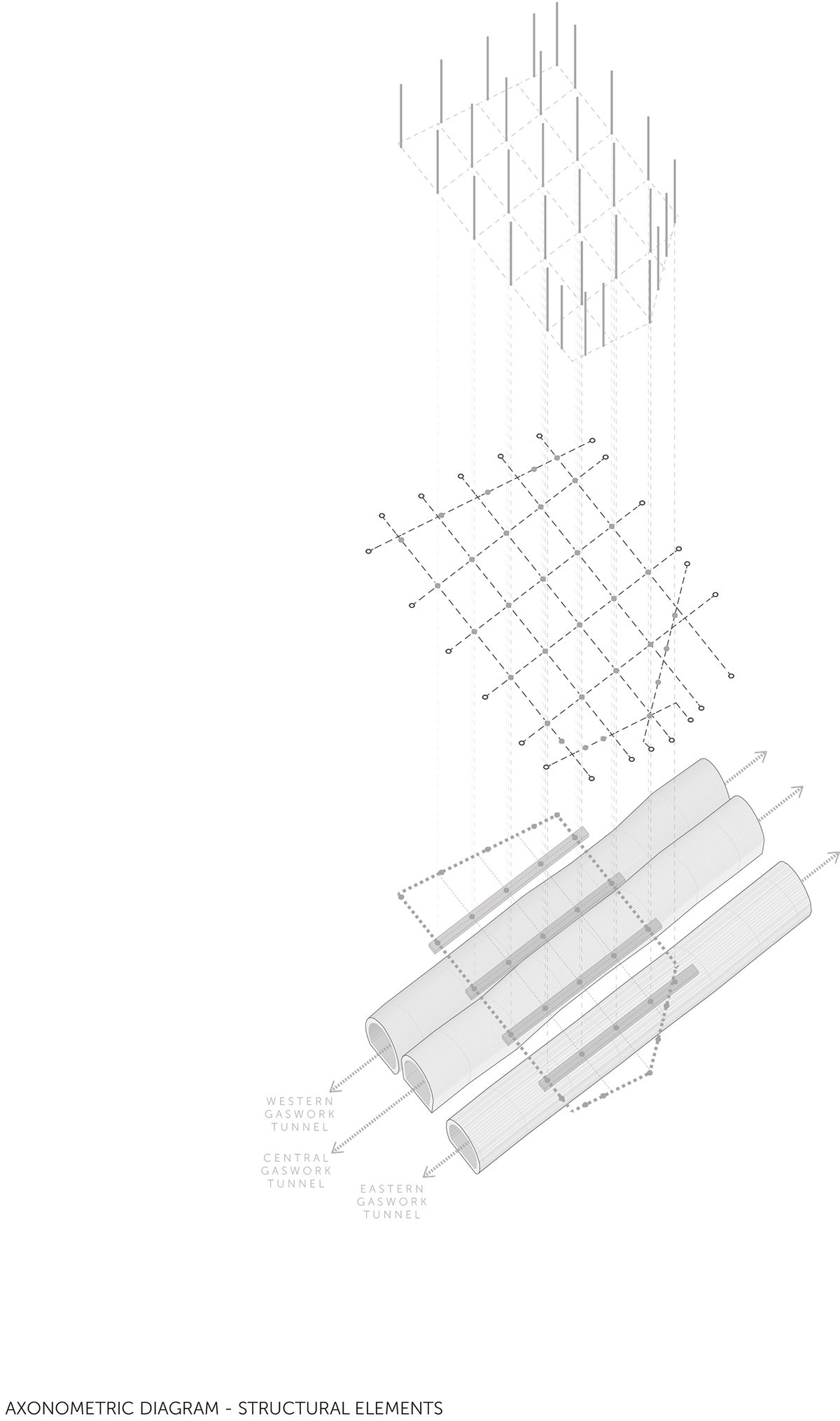Reflections and dappled daylight animate a London office building by Coffey Architects
Wrapped in a reflective perforate aluminium skin that creates a play of light and shadow internally and externally, 22 Handyside Street is a new King’s Cross office building by Coffey Architects conceived to exploit sunlight to enhance both its appearance and the wellbeing of occupants. “Being conscious of the movement of the sun improves our health and concentration; it reconnects us to our circadian rhythms”, says director Phil Coffey. The building’s “orientation, cleave, percolation and shine quite literally reflect our approach to making a bright building that is striking in its form but also considered carefully in terms of tenant wellbeing”.
A pitched roofline, alluding to the light industrial buildings found in the area, creates a double-height space on the top floor.
The form of the 36,000-square-feet, three-storey building derived from three factors, says the architect: the position of the sun, the site perimeter and the site’s structural grid. As the building sits above listed mainline and underground railway tunnels, it had to be light in weight. Shifting the structural grid diagonally “helped balance the weight of the building whilst improving the orientation for heat gain, directional flow and outward views”. The composition creates “civic elevations to York Way and Handyside Street and effortlessly generates an expressive corner between”, suggests the architect.
The building’s structure uses lightweight concrete and steel, while the facade comprises glazed curtain walling and anodised aluminium panels. These silver sections are embossed and perforated with a geometric pattern of triangles that recalls light filtering through the leaves of trees in nearby Handyside Gardens. “The material maximises ambient light levels and reflects the rhythmic colours of the London sky throughout the day”, says the architect.


The perforate facade introduces naturally dappled light to the interior spaces. Variety in the brightness of light and the contrast of light and shadow is produced by a mix of facade treatments: the CNC cut panels are sandwiched with either a solid, transparent or translucent skin. “Respectively, the cut light and accompanying shadows are blocked out, cast shadows on the floor, or, extraordinarily, throw shadows onto the opaque vertical glass”, says the architect. “These efforts create a moving wallpaper of light within the office floor”.
The theme of light and shadow is developed in a feature stair clad in light-absorbing black Valchromat – a pigmented mdf – that is bathed in daylight from a triangular roof window. “The stair creates a contrasting, compressing experience for the users before they enter the generous, light-filled office spaces”, says the architect.
Coffey Architects worked with Townshend Landscape Architects to improve the public realm, with soft landscaping including seating and pockets of planting. The project’s delivery architect was Stride Treglown, and the contractor was BAM.




















































