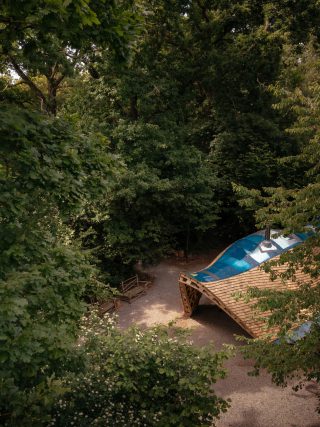Invisible Studio has worked with timber specialists Xylotek and community groups to create a hyperbolic paraboloid shelter at Westonbirt, The National Arboretum in Gloucestershire.
Photograph by Piers Taylor
Photos
Jim Stephenson
The curvaceous shelter is constructed from trees felled during regular woodland maintenance at Westonbirt, as well as recycled elements such as old aluminium signage.
The design was conceived by Invisible Studio, the practice founded by Piers Taylor – the first studio leader of the Architectural Association’s Design & Make Programme the woodland campus Hooke Park – Xylotek , which specialises in delivering unconventional timber-framed structures and Forestry England. The shelter, designed to be used by community groups, was built by volunteers who mastered a range of techniques – from creating shingles to steam bending and laminating – to bring the design to life.
Arched openings, sheltered benches and a chimney for a firepit are set into the structure, which is covered in shingle externally and a web of criss-crossing lengths of gently curved timber internally.


“The Community Shelter was conceived as a truly collaborative project, playing to the strengths of a wider team that have worked together on multiple innovative and award- winning projects both at Westonbirt (with the Tree Management Centre) and also with projects at Hooke Park and elsewhere,” said Taylor.
“The shelter was won as a joint bid between Invisible Studio and Xylotek, and set-up so that many others from a variety of community groups would work alongside the consultants on every aspect of the project, creating something ultimately far greater than a project from a single hand.”


“It’s been amazing to see how a complex wood structure can be realised with mixed-skill community teams – reinventing techniques normally done in high-tech factories rather than deep in the woods,” adds Xylotek director Martin Self.























