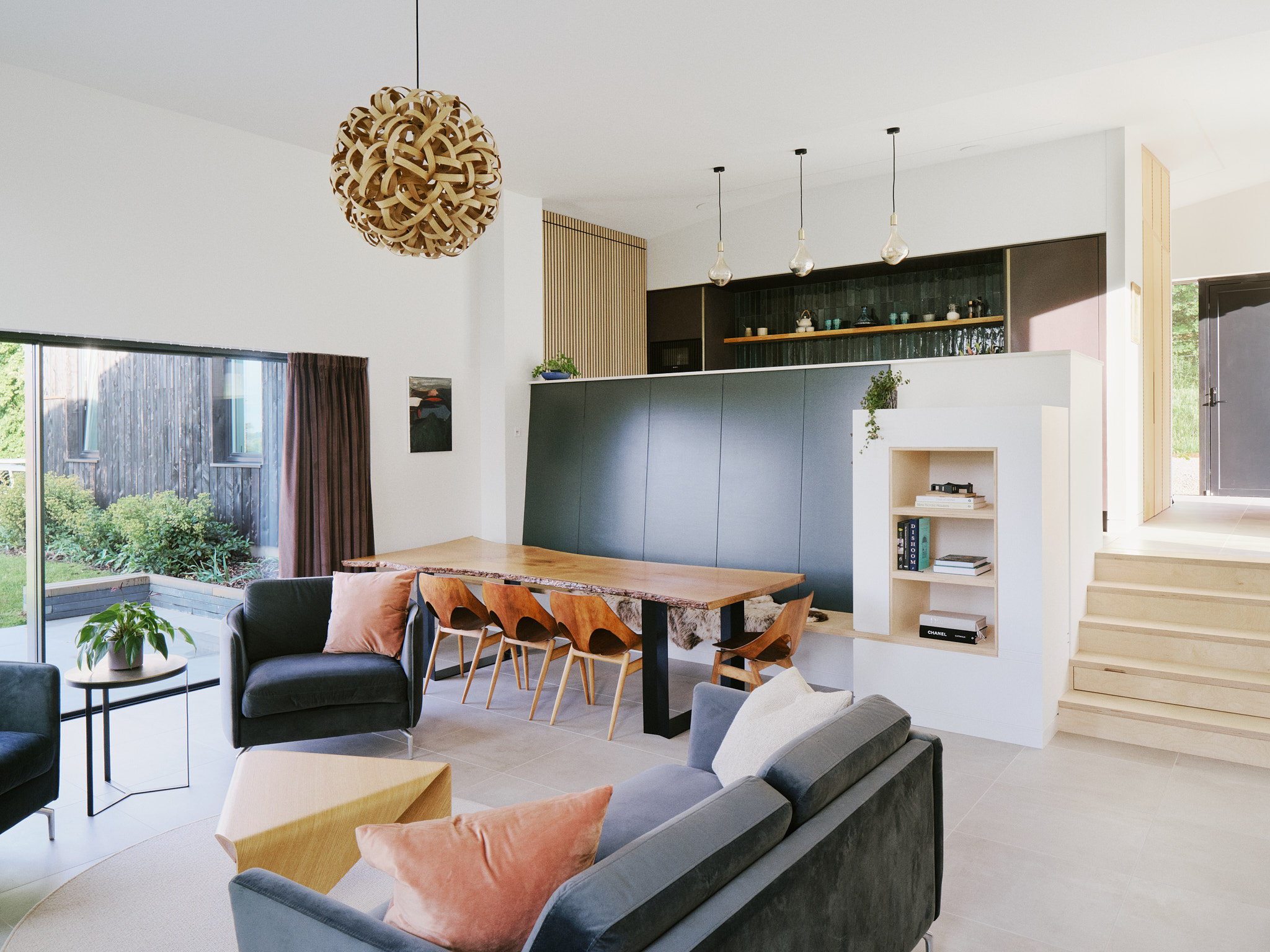Loader Monteith has designed an office and two properties for mountain bike tour operator, H&I Adventures in Inverness, Scotland.
On the rural fringes of Inverness, Scottish practice Loader Monteith has designed two dwellings and an office for mountain bike tour operator, H&I Adventures.
The project arose after Loader Monteith were approached by H&I founders Catherine Shearer and Euan Wilson to produce a masterplan for a brownfield site, previously an ignored parcel of roadside land, to become the premises for their growing international tourism business.
The resulting 5,600 square metre plot sees a two-storey office and a development of two homes built (the final dwelling starts on site in 2024) the former of which rises as pitched volume clad in burnt larch and topped with black corrugated sheet metal, to create a striking, contextual addition to the rural highland site.
H&I’s new office includes a workshop, kitchen, two showers and changing rooms as well as a breakout spaces on the ground floor. Floor-to-ceiling sliding glazing lets south daylight light fill the kitchen area which is defined by ochre, graphite and timber cabinetry, complemented by white tiling with black detailing.

Views to the east and vistas of Beauly Firth and the Hellmut Homberg-designed Kessock Bridge have been prioritised, with recessed glazing in both the office and houses being designed to make the most of these views and the sloping site.
White walls and polished concrete flooring contrast with the hues of the external cladding, though timber is still used inside, with birch veneer plywood being used as panelling for the kitchen ceiling as well as office furnishings.
H&I will use the office to meet customers before they head off on mountain bike cycling tours across the Scottish Highlands, as well as an administrative base for the organisation which operates tours around the world.


The first dwelling built on the site also makes use of the burnt larch cladding. A butterfly roofline retains the language of the office, with the home remaining at one level. Laid out in a Z-shape plan, an open plan kitchen and living area spans out northwards from an entrance hall, with triple-glazing and sliding doors making the most of eastern views. Three bedrooms and two bathrooms extend out eastward behind the kitchen, bookended by a car port.
An air source heat pump, powerwall battery and solar glazing ensure the highly insulated home draws a minimal amount from the grid, while the timber frame construction and cladding also minimise the property’s carbon footprint.


Varying timber widths laid out in gaps and dips gently animate the charred facade.
“Since 2020 Scotland’s rural communities have experienced population increase with city dwellers returning or relocating to the countryside. The normalisation of hybrid working presents an opportunity for rural remote communities to grow sustainably in a way that facilitates community and connection,” said Matt Loader, director at Loader Monteith, in a statement.
“Scotland has a wealth of brownfield sites and inoperative farmsteads that present a compelling format for retrofitting and building new rural communities that support social connection, sustainable housing, and lite commercial enterprise. An Office + Two Houses is the realisation of our early research and interest in a refreshed model of rural living, which is continually developing.”
Euan Wilson, owner and operator at H&I Adventures meanwhile added: “Loader Monteith’s capability in delivering the first phase of this project has resulted in a visual and functional embodiment of our business that could not be more apt. Both buildings convey a subtle sense of quality and character within a practical plan, and H&I Adventures and our clients benefit hugely from this.”
More images and drawings
Credits
Architect
Loader Monteith
Client
Catherine Shearer and Euan Wilson, H&I Adventures
Structural engineer
Adam Hemmings Structural Solutions
Main contractor
Aspen






































