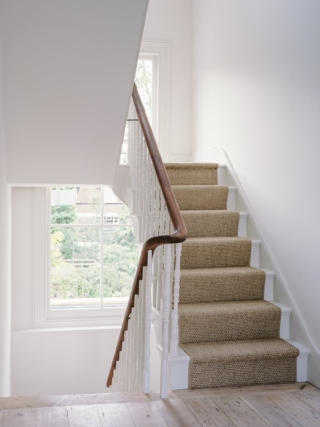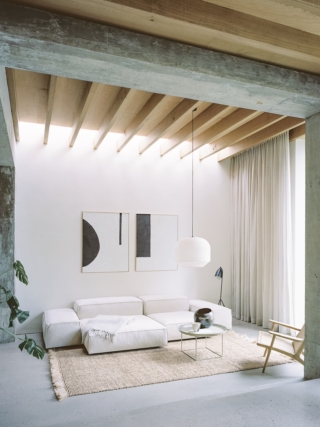Bindloss Dawes has reconfigured a Victorian home in Stoke Newington, giving it a new lease of life after suffering from bomb damage and years of neglect.
Somerset-based studio Bindloss Dawes has given new life to a run-down Victorian property in Stoke Newington, turning a neglected house into an elegant, modern family home. The house is located within the Lordship Park Conservation Area which preserves a mid-19th century neighbourhood, its roots dating back to when Stoke Newington was a village among fields. The architects worked closely with the clients to retain the original features of the house, yet the bomb-damaged exterior in combination with years of neglect, meant a major restructuring of the rear was required.
Slatted wooden beams filter the sun through skylights running along the side walls, casting gentle shadows that animate the living and dining rooms throughout the day. Large brick framed windows also enhance this fluidity between garden and home. With views towards Clissold park, the refurbished property further navigates an internal- external dialogue by stepping the interior levels down from the original foundations to a patio of suspended concrete and brick – adding to the gradual transition from the home’s interior to the verdant garden beyond. Here, buff-toned Wienerberger bricks have been employed to maintain a visual continuity between the original Victorian brickwork and the new extension. In echoing the interior colours, this move also allows the garden to act as an extension of the interior living spaces.
“The original house has a wide south facing garden, and when we first visited it was completely closed up, so we wanted to create the maximum transformation, opening the house to the garden with high ceilings and big expanses of glass,” said George Dawes, director at Bindloss Dawes.
Inside, the kitchen provides a more casual space to gather where the interplay of timber and concrete meet to create a space inspired by brutalism from the Sri Lankan tropics and mid-century Los Angeles Modernism. A touch of Nordic influence can also be felt, creating a homely feel, infusing the interiors with warmth and understated elegance.
Throughout the home natural and industrial elements sit alongside each other, comprising an array of soft and rough textures, and can be seen with the concrete extension and series of natural oak and unlacquered brassware that populate other areas of the house. This is also found in the broader scheme of pared back interiors which extends into the bedrooms and bathrooms, where a muted material palette including the brassware allows for a gentle patina to develop over time.
“We love how the house connects to the garden and how the sunlight changes throughout the day,” added Emma Dahlman, the client. “The structure features raw, unfinished concrete, and there’s a beautiful balance between different timbers, fabrics, and textures, creating a space that’s both complex and calm.”
Credits
Client
Emma Dahlman + Nick Illston
Interior design
Emma Dahlman
Architect
Bindloss Dawes
Structural engineer
Elliott Wood Partnership
Creative direction
Emma Dahlman
Stylist
Nina Lilli Holden
Contractor
Charles Alexander
Concrete floor
Lazenby
Windows
Corvision Plus
Bricks
Wienerberger
Kitchen
Reform






























