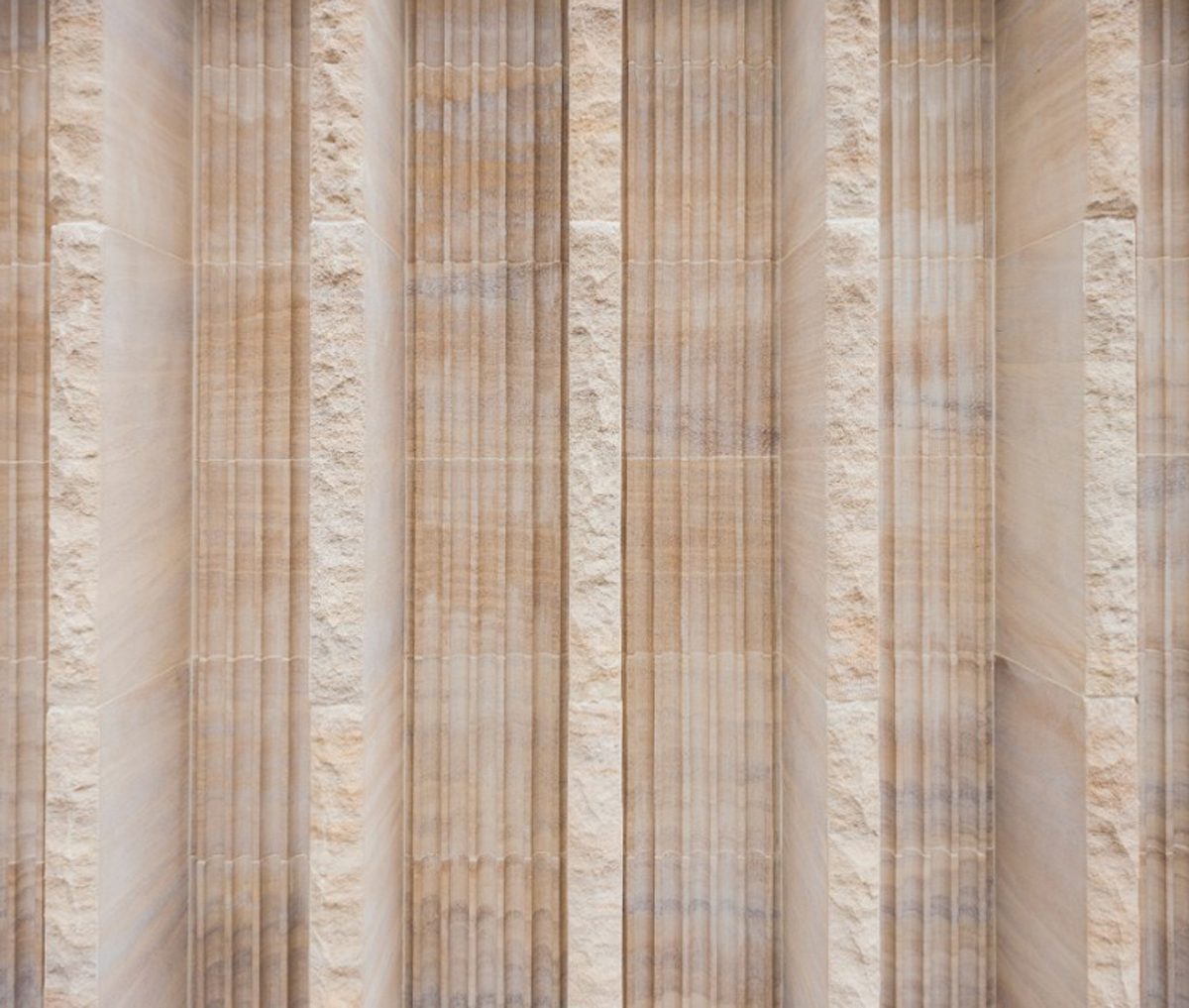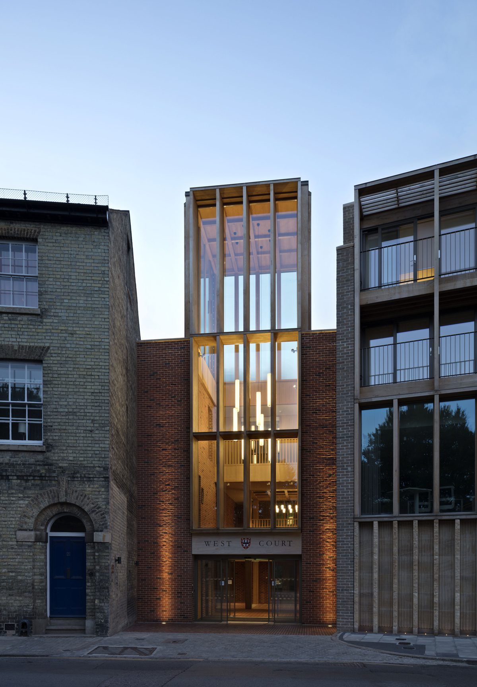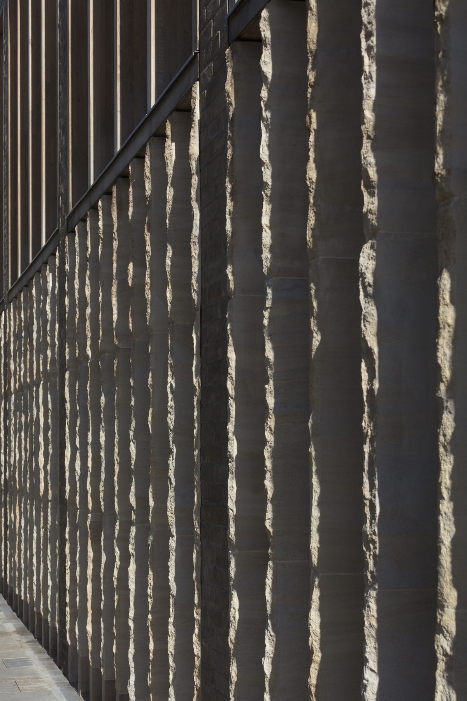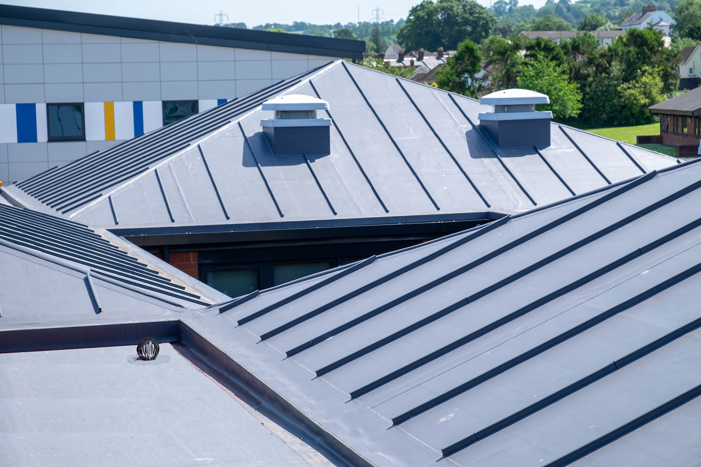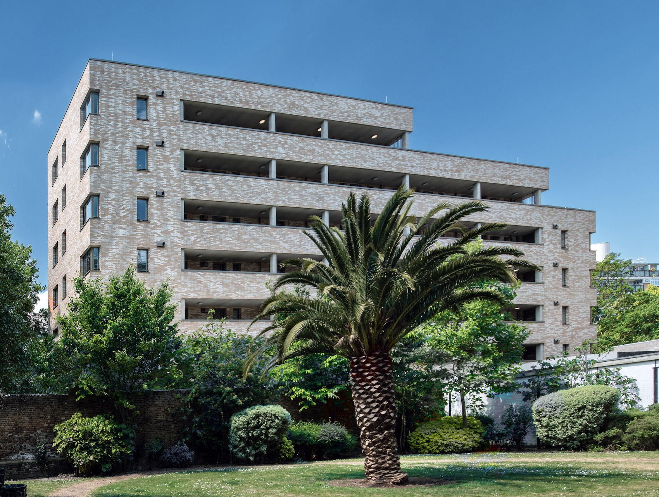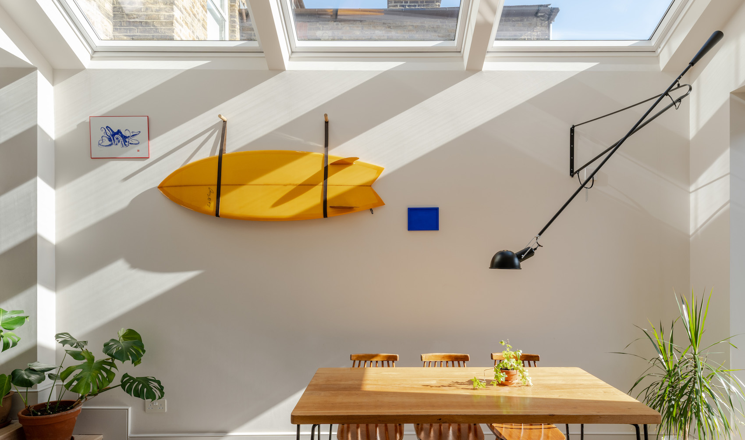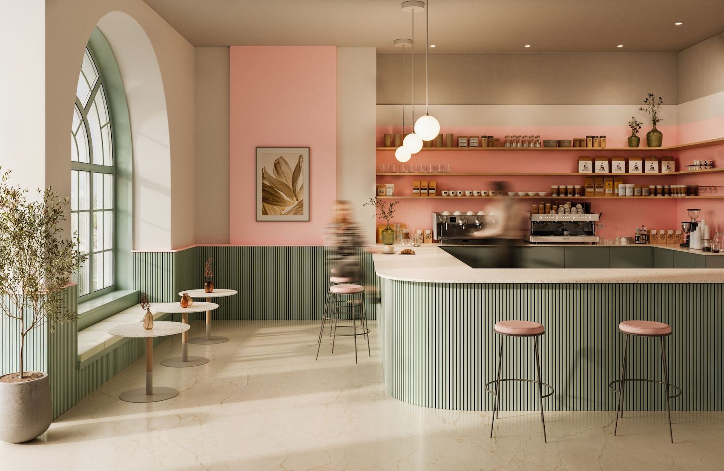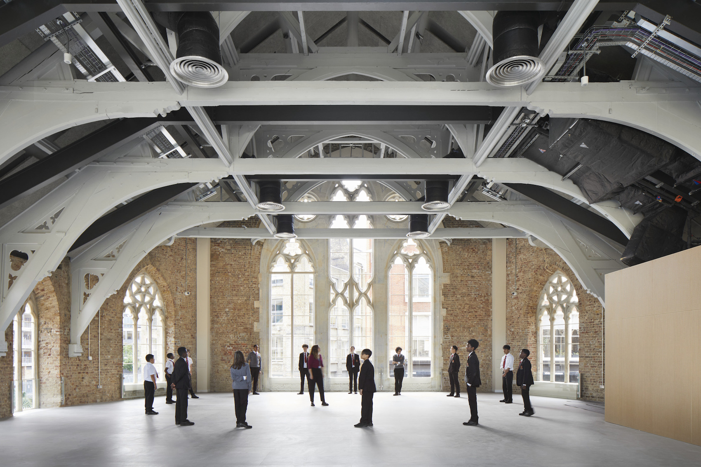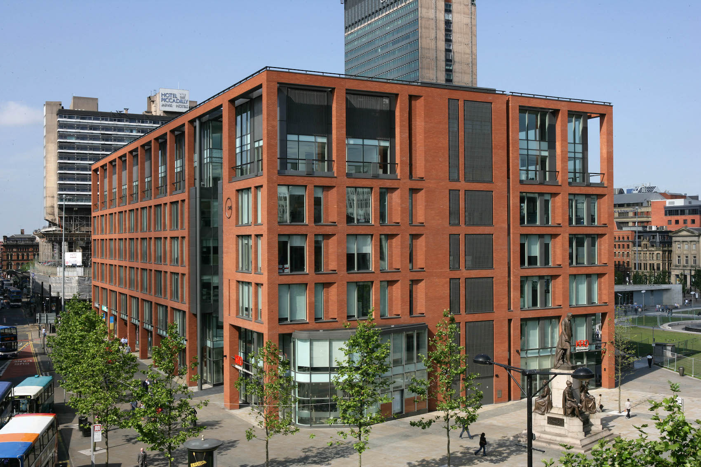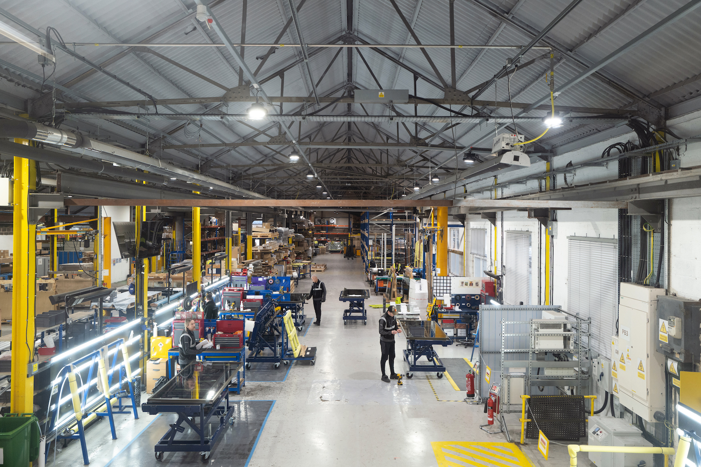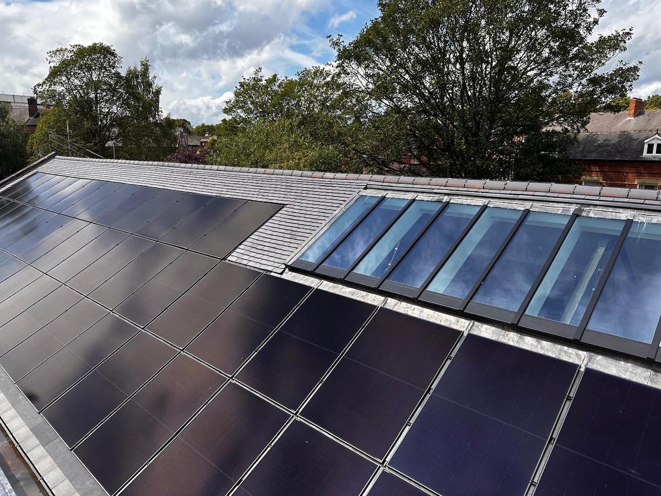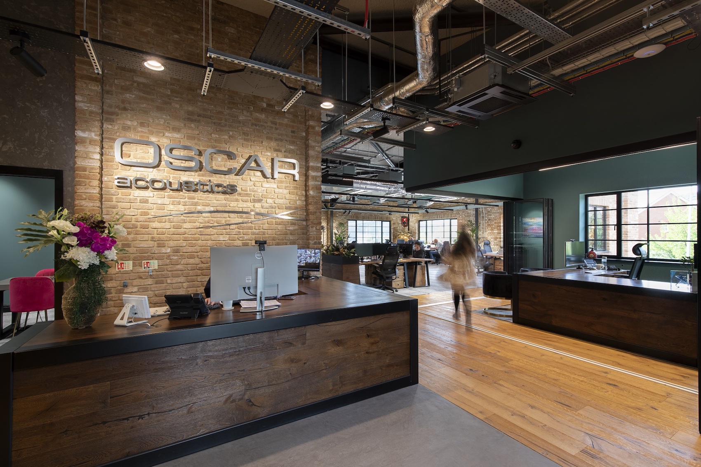Niall McLaughlin Architects’ materials respond to the varied building stock at Jesus College Cambridge’s West Court
Níall McLaughlin Architects won the competition for the development of Jesus College Cambridge’s West Court in 2014. The site had been recently bought back by the college, and consisted of land it had sold in 1922 and buildings that post-date the sale. The masterplan constituted three phases, of which phase one, completed in April 2017, sought to create a new heart for the college within its historic footprint. Phase two will provide a purpose-built 300-seat auditorium and phase three will have archive and gallery space, student accommodation and sports facilities.
The first phase was delivered in sequential parts over eighteen months. It involved the refurbishment and extension of the grade two-listed Webb Building, built in the 1920s as a training college for Methodist ministers. The building is set around a courtyard and provides offices, social spaces and student accommodation. A new cafe pavilion and basement bar extends the building’s north elevation and provides a prominent link to the rest of the college.
The architect’s designs responded to the variety of building stock and site conditions, and the wide range of construction types, from renovation to new build. The lightweight glazed timber pergola of the cafe pavilion contrasts with the substantial brick and oak entrance building, which differs again from the balconies and profiled stone walls of the remodelled Rank Building. There was limited opportunity for repetitive detailing. Instead the various elements across the site were unified through a consistent palette of high-quality materials including oak, ash, stone, brick and quarry tiles, all chosen to suit the historic setting.
Stone facade: The ground floor of the street facade is expressed as a solid stone plinth supporting the oak framing above. Clipsham stone was chosen to suit the tones of the surrounding buff brickwork and untreated oak. Between the existing brick piers each bay is subdivided into eight; the leading edge of the stone fins is set flush with the brickwork but given a rough pitched finish to help with tolerance. The stone panels set back between the fins have a scalloped texture to add relief, reinforce the verticality of the facade and act as a deterrent for graffiti. Uplighters are set into stone pavers at the base to illuminate the stone at night.
Stone steps: The staircase in the entrance building was formed with in-situ concrete to suit the irregular geometry. From ground to first floor, the concrete was clad with Greetham limestone treads and risers. The leading edge of the treads was left rough to provide visual contrast to the nosing and tie into the language of the stone facade. Inlaid black carborundum strips offer grip and further visual contrast. Originally the stair was to be finished in quarry tiles but the architect felt that a regular grid would draw attention to the irregular geometry and result in numerous fiddly cut tiles. As a more monolithic material, stone was preferred. On the upper flight, thick stone treads sit on top of honed in-situ concrete steps.
Ash linings and joinery: Oak is used throughout the project but the auditorium is lined in ash, both to save costs and to create a distinction between this special room and the interiors beyond. The bespoke ceiling grid was designed to provide a simple, calm background element that does not draw attention to its functional complexity. It accommodates access panels and various services including fresh-air supply, mechanical heating and venting, house/emergency/theatrical lighting, acoustic measures and AV kit. All of the panels were constructed by joiners on site. The ash linings are complemented by solid ash balustrades and bespoke benches.
Cafe columns: Exposed oak glulam structures are used throughout the project, unifying the different parts of the development. The timber structure of the cafe pavilion is conceived as a pergola in the landscape, held on slim cigar-shaped columns and delicate stainless steel cruciform connection details. The profile of the columns was designed following a conversation with structural engineers about the most efficient column shape; by minimising the scale of the vertical structure, the fully-glazed extension enjoys a transparency that allows views of the listed Webb Building beyond. The form of the connection details was developed through prototyping using 3D printing.
Quarry tiles and encaustic tiles: The red square quarry tiles in the Entrance Building were chosen to match those used in the circulation spaces of the existing grade-two-listed Webb Building. Their rich colour chimes with the red mix of internal brickwork and sits well with the warmth of internal oak features. The square grid of decorative encaustic tiles in the entrance foyer acts as a centrepiece from which to orientate oneself and references the colours of the William Morris painted ceiling and encaustic tile floors in the college chapel.
Vaulted ceilings: The basement bar sits below the cafe pavilion and terrace. In the design of the ceiling, the architect wanted to express the structural significance of the concrete slab and beams above. The ceiling is presented as a series of barrel vaults that appear to be supported on a ring beam above solid glazed-brick walls. The vaults are formed from glass-reinforced gypsum, pre-fabricated in sections and fixed and plastered on site. One end of the vaults contains ventilation grilles while the other brings in natural light through semi-circular clerestory windows. There is a nod to the tradition of vaulted ceilings in beer and wine cellars.





