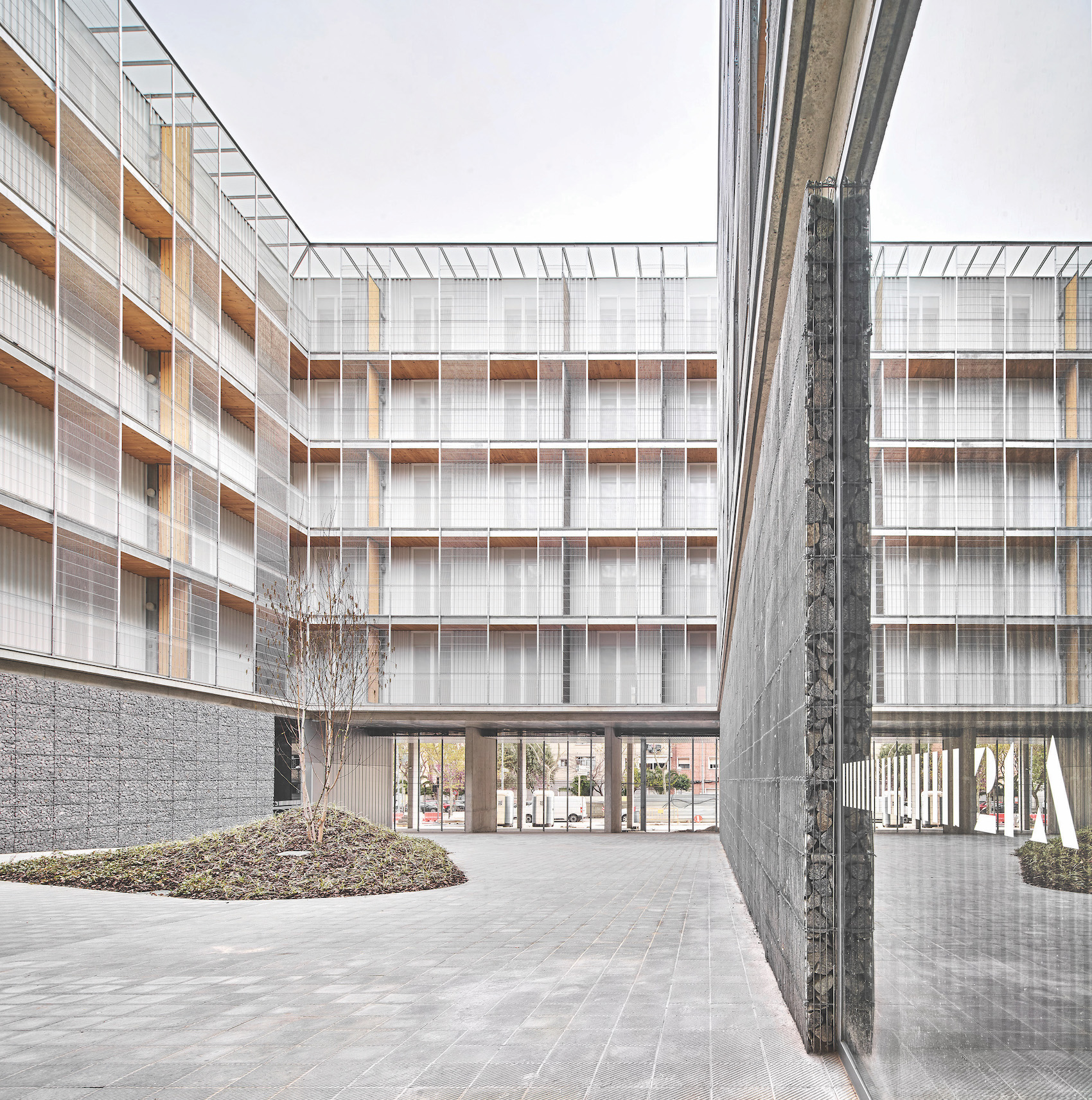Peris + Toral Arquitectes’ radical social housing scheme in Cornellà, Spain, wins RIBA International Prize for world’s most transformative building.
Modulus Matrix, an 85-unit timber-framed social housing development in Cornellà, near Barcelona, designed by Peris + Toral Arquitectes, has won this year’s RIBA International Prize. Awarded by the RIBA, the prize celebrates originality, visionary thinking, excellence of execution, and contribution to building users, communities, and the surrounding environment.
Inspired by architect Marta Peris’s research into the films of Japanese director Yasujirō Ozu, which explore family, marriage, and the relationships between generations, the project concept takes Japanese homes and interiors as its starting point for a modular system of identically-sized rooms. Interconnected by enfilade rather than corridor, and based on a tatami mat module of 3.6×3.6 metres, the building’s matrix of rooms is organised around a central communal courtyard with four circulation cores at each corner.
The 85 apartments are distributed in four groups with a total of 18 apartments per floor. Four or five dwellings are organised around the core, ensuring cross ventilation and dual aspect. The apartments comprise five or six modules, depending on whether they are two- or three-bedroom units.
A ‘loose-fit’ approach sets the building apart from more conventional housing. The grid-like layout promotes easy movement and interaction, creating what the architect calls a ‘democratic house’ with no hierarchy between living, eating and sleeping spaces. The building allows for adaptation to new and culturally-specific living arrangements – beyond the traditional nuclear family – and provides flexibility and adaptability over time as room uses can be easily interchanged. Kitchens form the central spaces within the apartments, which the architect describes as challenging gender roles by making domestic labour visible.
The strategy of designing around a room – rather than dwelling – module drives the final form of the building. Carefully considered features include refined detailing and a consistent dimensional module. Simple mesh screens and shutters provide privacy and shading for the apartments. A mass timber structure combined with modular construction ensures low CO₂ emissions and fast delivery.
RIBA President Muyiwa Oki said,“Peris + Toral Arquitectes’ inspiring housing project in Spain embodies the kind of transformational spirit that is both aspirational and demonstrates genuine change. By embracing flexibility and longevity through long-life, loose-fit architecture, it is a radical approach to social housing that creates a place designed for people to adapt and inhabit in the long term. This visionary scheme allows for new and future ideas of what constitutes a family, and should be seen as blueprint for delivering sustainable, quality housing around the world at scale. It is a strong example of the ways in which architects can create new and implementable solutions to the common challenge of creating housing for all.”
Marta Peris and Jose Toral, co-founders of Peris + Toral Arquitectes, commented, “Winning the RIBA International Prize is a recognition of many years focused on housing that provides new ways of living. We are very proud of the positive feedback from residents of Modulus Matrix. Some were unsure about features like entering through a terrace, having an open kitchen at the centre of the home, and equal-sized rooms without corridors, but their perspectives changed after living in the space. Now they feel this way of living better adapts to their needs. Their first-hand experiences provide valuable insights into how housing around the world can evolve.”
Photo: Iñigo Bujedo Aguirre
Click here to see the full 2024 RIBA International Prize shortlist.
Alongside the International Prize, RIBA has also announced the winner of the International Emerging Architect Award 2024: ARCity for its Six Bricolage Houses project. The award is given in recognition of those making a significant contribution to the field of architecture who have been practicing for 10 years or less. The project, in Nantou Ancient City in Shenzen, China, is a curated series of six self-built homes. Conceived as a pioneering and innovative model for urban renewal, they meet community housing needs, while also integrating sensitively with the ancient streets of the historic city.
Zhang Yuxing + Han Jing, ARCity Office, said, “Winning the RIBA International Emerging Architect 2024 is not only an honour but also a significant affirmation of our innovative experiments. These experiments actually originate from the urban village where the project is located. It serves as an excellent sample, cleverly integrating formal spaces corresponding to the modernist city model with informal spaces corresponding to a wild, spontaneously growing state. This fusion gives rise to a ‘contradictory unity’ composed of various elements, such as old and new, heritage and life, poverty and prosperity, ruins and construction, wilderness and artificiality, everyday life and monumentality.
In this project, we strive to demonstrate that this ‘contradictory unity’, actively designed by architects, not only creates delightful mixed-use spaces and civic public realm but also possesses the greatest potential for sustainable growth from the very beginning. Perhaps this represents a new paradigm for future cities and architecture – what we call ‘Bricolage Architecture.’”
























