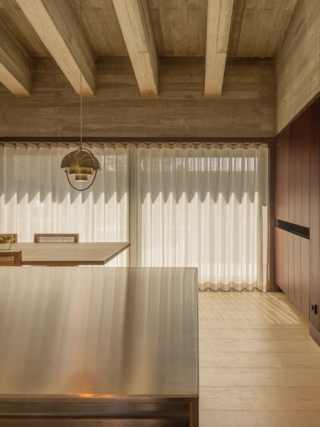In Oeiras, Portugal, a house by OODA addresses the challenges of an irregular topography with an elegant architectural response, embedding into the landscape and enhancing natural light and privacy.
In the Portuguese town of Oeiras (just west along the coast from Lisbon), OODA has completed a 350-square-meter house that partially embeds itself into a rocky site.
Set within a westward sloping plot of land, the house confronts and reconciles natural and artificial conditions to create a home that is deeply connected to the site. The solution takes the form of a U-shaped ‘patio house’ that maximises light exposure while establishing a private and tranquil living environment. Rather than resisting the constraints of the terrain, the project embraces them, using the slope as the defining feature of its spatial and structural configuration.
At the centre of the property is a courtyard that connects different areas of the home, acting as a space for socialising and relaxing in the sun, shielded from view, an essential feature given the client’s public profile.
One side is dedicated to social spaces, while the other contains private living areas with a large glass entryway linking these areas and allowing light to flow through the building. A scenic pool in the courtyard also adds to the atmosphere while also reflecting light into the partially underground entrance area.
The house’s form is simple with the use of clean lines and concrete amplifying its voluminous properties as well as notions of weight. The upper portion of the home is articulated through shuttered concrete, a choice that provides both structural stability and aesthetic weight, with this material seemingly extruded from the landscape at times.
The house’s form is simple with the use of clean lines and concrete amplifying its voluminous properties as well as notions of weight. The upper portion of the home is articulated through shuttered concrete, a choice that provides both structural stability and aesthetic weight, with this material seemingly extruded from the landscape at times.
A high-spanning beam eliminates the need for internal pillars, creating open, fluid spaces that extend to the exterior. Below, the habitable spaces transition to warmer materials such as wood, which foster a sense of intimacy and connection to the natural environment. Large, glazed openings ensure a continuous interplay between inside and outside, heightening the experience of immersion within the landscape.
The topography itself plays an active role in shaping the spatial experience of the house. The roof follows the natural terrain, adding extra usable space and making the home feel even more connected to its surroundings, something which is also facilitated by the combination of horizontal and sloped surfaces that provide creates dramatic views and a sense of movement throughout the home.
Below, the habitable spaces inside transition to warmer materials such as wood, which foster a sense of intimacy and connection to the natural environment. Instead of unnecessary decoration, the home focuses on space, light, and materials to create a relaxing environment. Large, glazed openings ensure a continuous interplay between inside and outside, heightening the experience of immersion within the landscape.
The semi-buried nature of the structure also helps regulate indoor temperatures, with carefully placed windows ensuring optimal daylighting and passive ventilation.
Credits
Architect
OODA
Landscape
p4 Engineering Tekk, A3R Lda


























