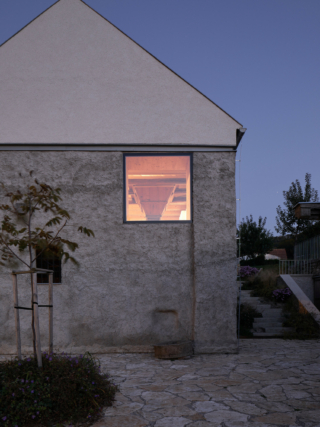RDTH architekti has sympathetically renovated and extended a historic mill in Opatová, Slovakia, creating a family house and work space.
Prague-based practice RDTH architekti has refurbished and extended a historic mill in Opatová, Slovakia, creating a large family dwelling and work space. Located on a plot originally occupied by sheds and chicken coops, the 190-square-metre new-build house abuts the existing mill obliquely, creating a sheltered wedge-shaped courtyard at the rear.
The mill building was deemed too valuable to demolish but also too large to completely rework, explains the architect. As such, only the oldest part and a fragment of the perimeter wall of the newer addition remain, with the structure now configured as a work and meeting place. A frameless square window has been inserted into the perimeter wall creating a framed view the courtyard. Running throughout the ground floor is a new concrete slab articulated with fine polished stones near the surface. Outside, the facades have received a fresh lime-cement mortar finish, and the derelict timber roof has been replaced. New terracotta roof tiles match those used on the house.
Located adjacent to the mill stream, the two-storey, timber-clad house employs a distinctive silhouette comprising three, unequal interconnected gable roofs. This hints at the spatial variety within the building, which allows the inhabitants to transition from smaller, connecting servant spaces to large, open-plan served areas. Contrasting with the mill‘s rustic materiality, the walls and ceilings are white and smooth, while the floor is covered in monochromatic linoleum.
The house is constructed from CLT panels and clad with narrow, vertically-laid larch boards. Larch is also used for the window shutters, giving the facade a homogenous uniform appearance when the shutters are closed. A thick layer of wood fibre insulation provides high levels of thermal performance. Heating is provided by air-source heat pump.
The roof over the covered parking area consists of glulam beams, which extend from the house to the mill, and are supported by slim steel columns. A traditional roof truss is woven into this open and visually-appealing assembly, creating a structure capable of accommodating a generous roof extension if required in the future. Set within the parking area is a simple, free-standing metal-clad structure for storing garden tools and bicycles.












































