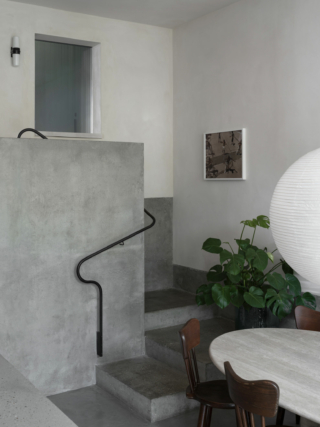Tropical modernism comes to London in this retrofitted home defined by greenery both outside and within.
A sliding partition allows the living room to transition into a compact film room or a guest bedroom.
In the west London Borough of Kensington and Chelsea, London studio Pricegore has retrofitted a modernist townhouse, extending the property and creating a stronger connection to nature both inside and out.
The original block was designed by Morgan and Branch Architects in the 1960s and this home, acquired by the clients in 2020, came with five bedrooms. To bring the flat up to speed with modern life, the number of bedrooms has been reduced to three, with space being made for generous living areas.
While exploring the site, Pricegore discovered that Morgan and Branch’s work had replaced a Victorian terrace revealing a sizeable change in level with a neighbouring garden, allowing them to excavate 1.4 metres down to further amplify the property’s split level nature.


As a result, the ground floor is able to now boast a 3.6-metre-high living room that celebrates the modernist details of the inherited structure. The room, through floor-to-ceiling curtain walling, looks out onto a garden filled with greenery – the work of garden designers FFLO. The result is a beautiful space that lets light along with the hues the shadows cast from the vegetations trickle inside – evoking the Tropical Modernist sensibilities of Brazilian architect Lina Bo Bardi’s Casa de Vidro, further instilled through a high curtain that spans the curtain wall as well as a concrete column that pierces through the space.
This green theme is continued inside as well through more planting, a dark green sofa and green details on various pieces of furniture. The Modernist qualities of the inherited structure also percolate through the home via exposed concrete retaining walls, sills, and kitchen worktops.
Such a move was in fact also a response to the clients’ request for a visually light interior appropriate for displaying their art collection. In turn, the architects opted for unpainted lime-rendered walls for a natural off-white finish. The existing building’s clay-pot ribbed concrete slab soffits have been revealed and lime-washed, and reclaimed timber boards ground the upper floors. Richly stained joinery runs throughout, and bathrooms feature tadelakt walls and microcement floors.


New aluminium windows were chosen for their slender profiles, complementing the existing 1960s frames.
Above the living room on the second floor are two identical bedrooms and a bathroom, while the top floor accommodates a master suite. At these levels, every room is afforded views out over the garden canopy and surrounding trees, such as Gleditsia, Robinia, and Horse Chestnut – views of which have been framed by windows subtly altered in proportion by dividing columns or lowered sills.
The thermal efficiency of the structure saw substantial improvement through the application of external insulation on the current roof, breathable wood fiber insulation on the inner surface of solid brick walls, the installation of insulated ground slabs, and the incorporation of double glazing. Hot water and underfloor heating are supplied by an air source heat pump, and a mechanical ventilation heat recovery system effectively reduces heat loss during winter. Additionally, an automated skylight has been introduced to the pre-existing roof, letting natural light into the stairway and promoting passive ‘chimney effect’ cooling in the summer.


“When working with an existing structure, our ambition is almost always to amplify the inherent qualities of the original architecture,” said Pricegore director, Dingle Price in a statement. “We admired the rational design of this brutalist terrace and its formal expression, but the interiors needed re-tuning to contemporary life, and of course it needed total renovation in terms of thermal performance and energy efficiency.”
“We think of the project as a collaboration with the original architects, Morgan and Branch,” he added. “They designed a house suited to their era, and for the speculative market. 60 years later we have reshaped it around the specific requirements of one family, and refitted it to standards that will hopefully last the next 60 years and beyond.”
More images and drawings
Credits
Architect
Pricegore
Interiors
Pricegore
Structural engineer
Engineers HRW
Services engineer
P3R
Garden designer
FFLO
Quantity surveyor
Appleyard & Trew
Main contractor
Allstruct
Glazing
Otiima
Joinery
Laki
Microcement and lime plaster
CMG finishes
Lighting
Astro, Ifö Electric, Zangra
Concrete in situ
Nida
Concrete precast
Da Vinci Designer Concrete
Concrete floor
The Concrete Flooring Company






























