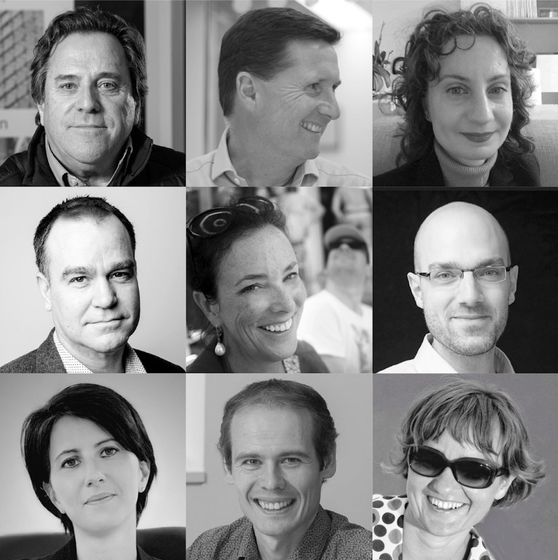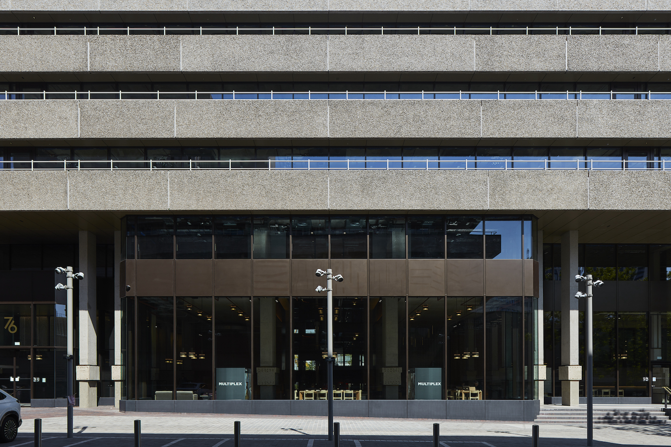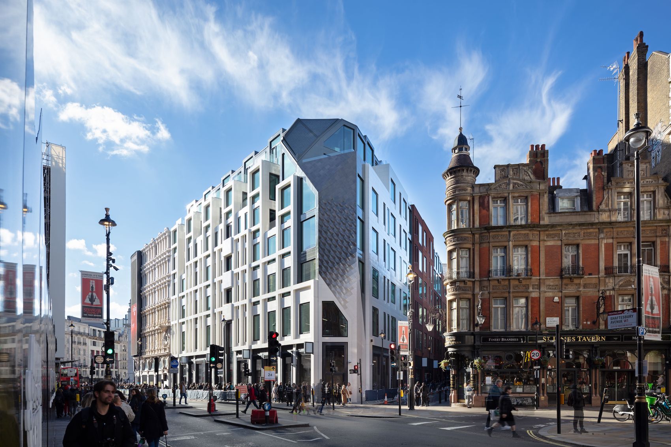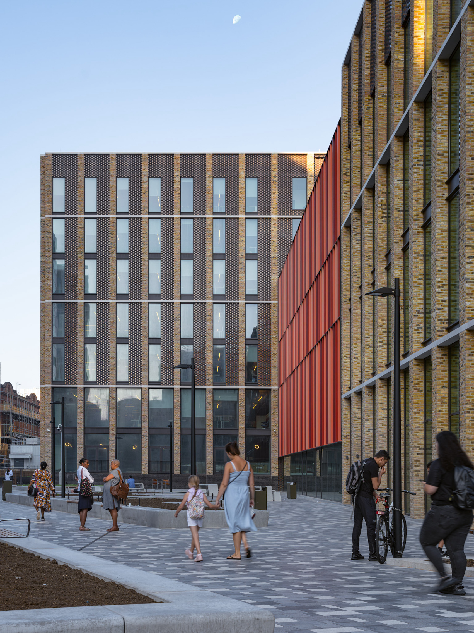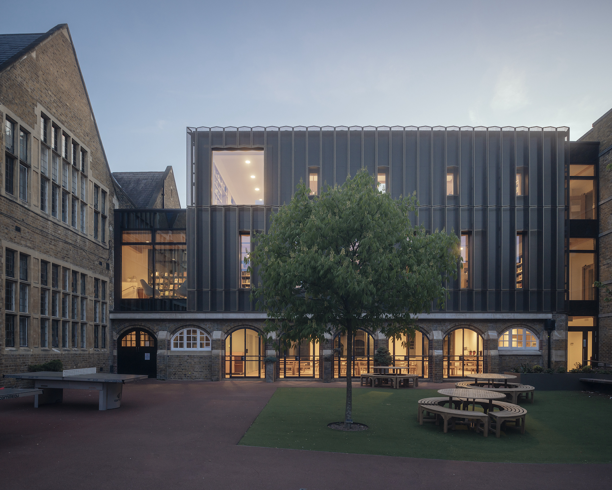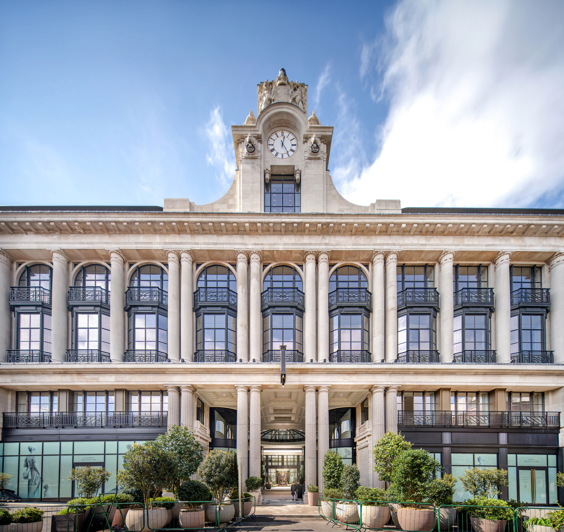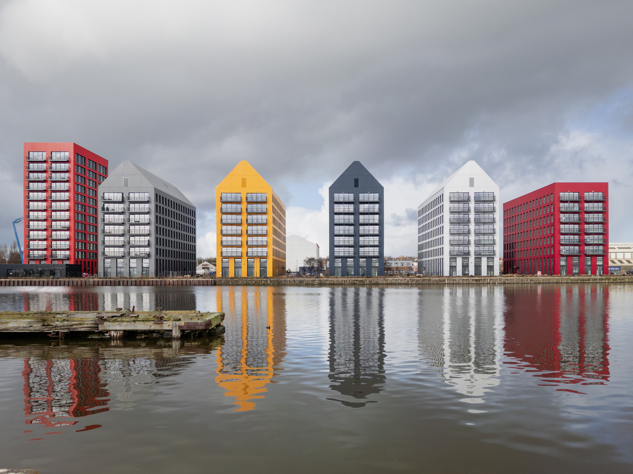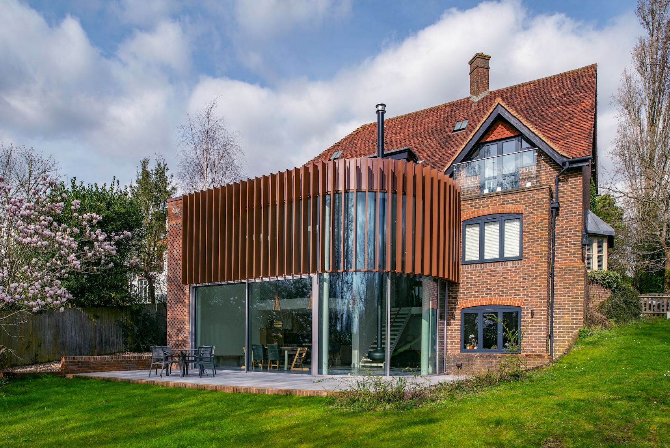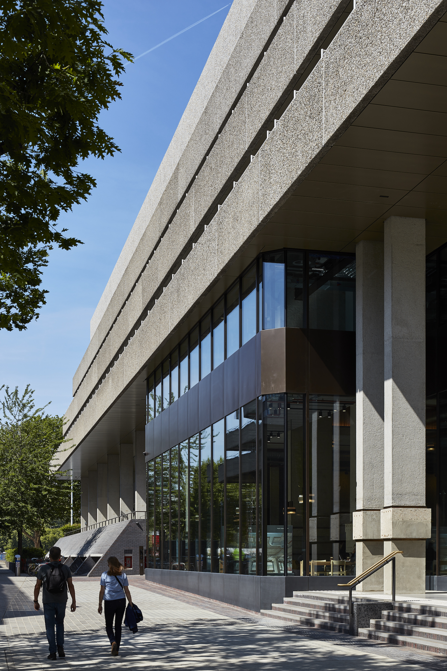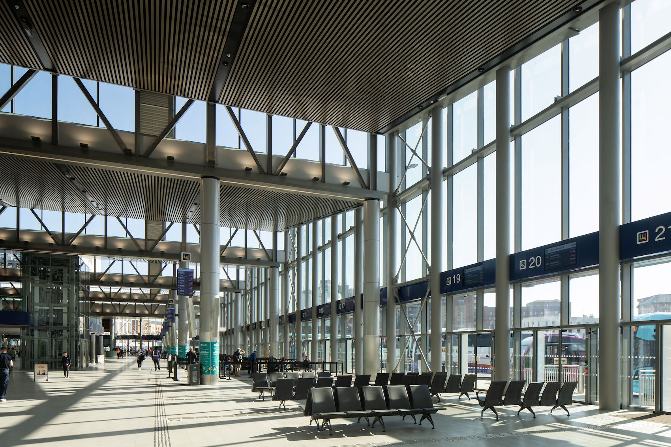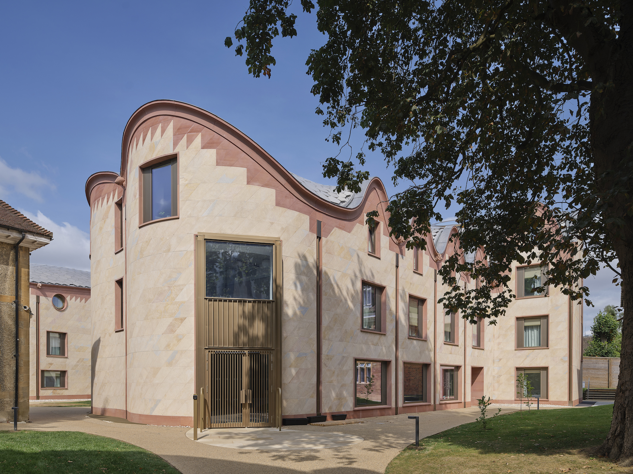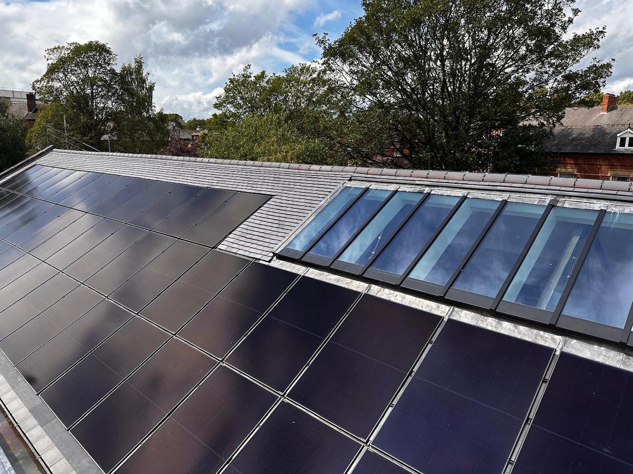This year’s expert awards jury has selected winning projects from practices including Foster + Partners, AHMM, and Howells.
In association with![]()
Now in its twelfth year, the Schüco Excellence Awards continues to champion the design and delivery of exemplary façades. This year’s entries spanned a broad range of sectors and scales, with submissions from emerging studios through to major international practices. At the heart of the Awards lies a recognition that the best façades are the result of skilled collaboration between inventive and exacting consultants, engaged and technically-adept specialist contractors, and a responsive manufacturer with high-quality products. Together, these teams bring to life façades that are not only elegant and expressive, but also deliver on durability, buildability and performance.
As climate imperatives continue to shape design thinking, the awards also acknowledge the growing importance of façades as critical environmental moderators – responsible for daylighting, ventilation, thermal control and overall energy use. In this context, the Schüco Excellence Awards celebrate a highly integrated approach to design and delivery, where material quality, construction precision and environmental performance are inextricably linked.
Schüco Awards 2025 judges include (left to right): Billy Field (facade industry consultant), Steve Mudie, (Turner & Townsend alinea), Paola Sammarco (FMDC), Ben Heath (Grimshaw), Carol Patterson (OMA), Innes Johnston (Max Fordham), Teresa Farina (Sir Robert McAlpine), and Mark Brighouse (tp bennett), and Isabel Allen (Architecture Today).
Chaired by Architecture Today editor Isabel Allen, the jury comprised architects Ben Heath (Grimshaw), Carol Patterson (OMA), and Mark Brighouse (tp bennett) – all previous Schüco award winners – as well as environmental designer Innes Johnston (Max Fordham), and façade specialists Steve Mudie (Turner & Townsend alinea), Paola Sammarco (FMDC), Teresa Farina (Sir Robert McAlpine), and Billy Field (façade industry consultant). Dan Gleeson and Stephen Newell, Sales Director and National Specification Manager at Schüco respectively, provided additional technical insight.
In their assessment of the entries, the judges focused on four key criteria: creativity, innovation, technical skill and creative collaboration. Does the project demonstrate design quality, whether on a macro and/or micro scale? Is there evidence of significant innovation in terms of design, detail or construction expertise? Does the project show high levels of technical skill in its detailed design and/or assembly? Does the project demonstrate a productive and creative collaboration between the designer, specialist contractor and/or manufacturer?
The winning and commended projects were announced at a live awards event in London on 26 June, and feature in a special supplement to Architecture Today issue 338.
Read on to discover this year’s winners and view the supplement for a full analysis and jury statements on each project.
Winning projects
Overall Winner
Project: 76 Upper Ground, London
Architect: AHMM
Specialist contractor: Dane Architectural Systems Holdings
Client: Stanhope
Photo: Rob Parrish
Judges comments:
“Long considered too difficult to deal with, the repurposing of Sir Denys Lasdun’s Grade II listed building sets a new benchmark for what can be achieved in the transformation of a valuable but poorly performing heritage asset. Its new Schüco façade integrates seamlessly into the retained fabric delivering a high performing best practice envelope combined with architectural good looks.” Ben Heath
“This exemplary regeneration project makes use of Schüco Ultra Low Carbon aluminium extrusions – for the first time in the UK – to dramatically reduce embodied carbon, ameliorate challenging structural conditions, and enhance the character of the Grade II-listed building.” Paola Sammarco
“76 Upper Ground is an exemplar reinvention project, which has been brought up to modern-day performance standards under the stewardship of AHMM and the wider consultant team. The use of proprietary Schüco façade solutions, installed by Dane Architectural Systems Holdings, adds to both the visual success and embodied carbon credentials of the scheme.” Steve Mudie
Commercial and Mixed-Use Development Winner
Project: Lucent, London
Architect: Fletcher Priest Architects
Specialist contractor: Dane Architectural Systems Holdings
Client: Land Securities
Photo: Fotohaus
The judges praised the project’s considered civic response, expert massing, and rigorous detailing. They were particularly impressed by the specialist contractor’s ingenuity and skill in adapting standard ‘off-the shelf’ façade components to deliver demanding aesthetic and performance requirements.
Finalists
Project: Drill Hall, London
Architect: HUT Architecture
Specialist contractor: Glassbox Facades
Project: Grainhouse, London
Architect: Barr Gazetas
Specialist contractor: IQ Glass
Health, Culture and Leisure Buildings Winner
Project: Tower Hamlets Town Hall, London
Architect: AHMM
Specialist contractor: Lindner Prater
Client: London Borough of Tower Hamlets
Photo: Timothy Soar
The transformational nature of this community-focused project impressed the judges, as did its assured planning and confident use of materials. They also acknowledge the key role played by Schüco windows and curtain walling in successfully uniting the new and existing elements.
Finalists
Project: Camden Market Canopy, London
Architect: vPPR Architects
Specialist contractor: Future Fire Solutions
Project: Lee Valley Ice Centre, London
Architect: FaulknerBrowns
Specialist contractor: Drayton Windows
Education Building Winner
Project: Godolphin and Latymer School, London
Architect: Walters and Cohen Architects
Specialist contractor: Park Architectural
Client: Godolphin and Latymer School
Photo: Jim Stephenson
The project was applauded by the jury for its nuanced and sympathetic approach to materials and detailing within a conservation context. It also complimented the way Schüco window and door systems had been expertly employed to create light-filled, comfortable, and environmentally-responsible learning environments.
Finalists
Project: The Warburg Institute, London
Architect: Haworth Tompkins
Specialist contractor: Future Fire Solutions
Project: Woodland Quad, Crowthorne, Berkshire
Architect: MICA Architects
Specialist contractor: L2i
Refurbishment and Adaptive Reuse Winner
Project: The Whiteley, London
Architect: Foster + Partners
Specialist contractor: Propak Architectural Glazing
Client: Finchatton
Photo: Tim Fisher
The jury applauded the project for its meticulous and technically accomplished approach to heritage façade refurbishment. It was particularly impressed by the skilful adaptation of a standard Schüco window system to achieve expansive openings and ultra-slim sightlines, all achieved in tandem with stringent performance and conservation requirements.
Finalists
Project: 76 Upper Ground, London
Architect: AHMM
Specialist contractor: Dane Architectural Systems Holdings
Project: Marylebone Place, London
Architect: Fletcher Priest Architects
Specialist contractor: Anglian Architectural
Residential Development Winner
Project: Millers Quay, Birkenhead
Architect: Howells
Specialist contractor: FK Group
Client: Peel Land & Property
Photo: Greg Holmes
The jury felt that the project successfully recaptured the industrial ethos of the area, while also injecting a sense of fun and colour. Special praise was reserved for the skilful use of Schüco systems to deliver high levels of aesthetic and environmental performance in a challenging marine environment.
Finalists
Project: 1 and 2 Macfarlane Place, Television Centre, London
Architect: Maccreanor Lavington
Specialist contractor: EAG
Project: The Oren, London
Architect: Stanton Williams
Specialist contractor: Dane Architectural Systems Holdings
Individual House Winner
Project: Birchwood House, Berkhamsted
Architect: Stanley Architects
Specialist contractor: AumAxum
Photo: Simon Lane
The project’s bold yet contextually and environmentally-sensitive approach drew praise from the judges. They felt that the apparent simplicity of the façade belied its technical complexity, and complimented the skills of both the architect and specialist contractor in realising the original design intent.
Finalists
Project: Bury Gate Farm, South Downs National Park
Architect: Sandy Rendel Architects
Specialist contractor: IQ Glass
Project: Private residence, North Berwick
Architect: Rory Gibson Architects
Specialist contractor: Propak Architectural Glazing
Major Project Winner
Project: 76 Upper Ground, London
Architect: AHMM
Specialist contractor: Dane Architectural Systems Holdings
Client: Stanhope
Photo: Rob Parrish
The project wowed the judges with its environmental ambition and understated – yet highly effective – architectural response. They acknowledged the key role played by the Schüco Ultra Low Carbon profiles in contributing to BREEAM Outstanding certification, and the overall aesthetic success of the refurbished façades.
Finalists
Project: Grand Central Station, Belfast
Design architect: John McAslan + Partners
Construction architect: RPP Architects
Specialist contractor: Williaam Cox
Project: Lots Road Power Station, London
Architect: Farrells
Specialist contractor: McMullen Facades
Specialist Contractor Winner
Project: Grand Central Station, Belfast
Specialist contractor: Williaam Cox
Design architect: John McAslan + Partners
Construction architect: RPP Architects
Client: Translink
Photo: Donal McCann
The jury commended Williaam Cox for its skilful coordination and integration of complex façade requirements, including fire, blast, and structural performance. It was particularly impressed by the bespoke engineering solutions developed to maintain alignment, sightlines, and thermal integrity across vast glazed spans.
Finalists
Project: Millbank and Ergon, London
Architect: Scott Brownrigg
Specialist contractor: Alumet Systems (UK)
Project: The Whiteley, London
Architect: Foster + Partners
Specialist contractor: Propak Architectural Glazing
Sustainability Winner
Project: The Gradel Quadrangles, New College Oxford
Architect: David Kohn Architects
Specialist contractor: Glass Box Facades
Client: New College Oxford
Photo: Will Pryce
The jury praised the project for its idiosyncratic and ambitious reimagining of the quadrangle typology, highlighting the technical challenges overcome through the use of Schüco façade systems. It commended the way these systems enabled the building’s bold geometries and intricate detailing, while also meeting stringent environmental and fire safety requirements.
Finalists
Project: Dulwich College Lower School Library Building, London
Architect: alma-nac
Specialist contractor: L2i
Project: Mulberry Academy London Dock
Architect: Architype
Specialist contractor: EAG



