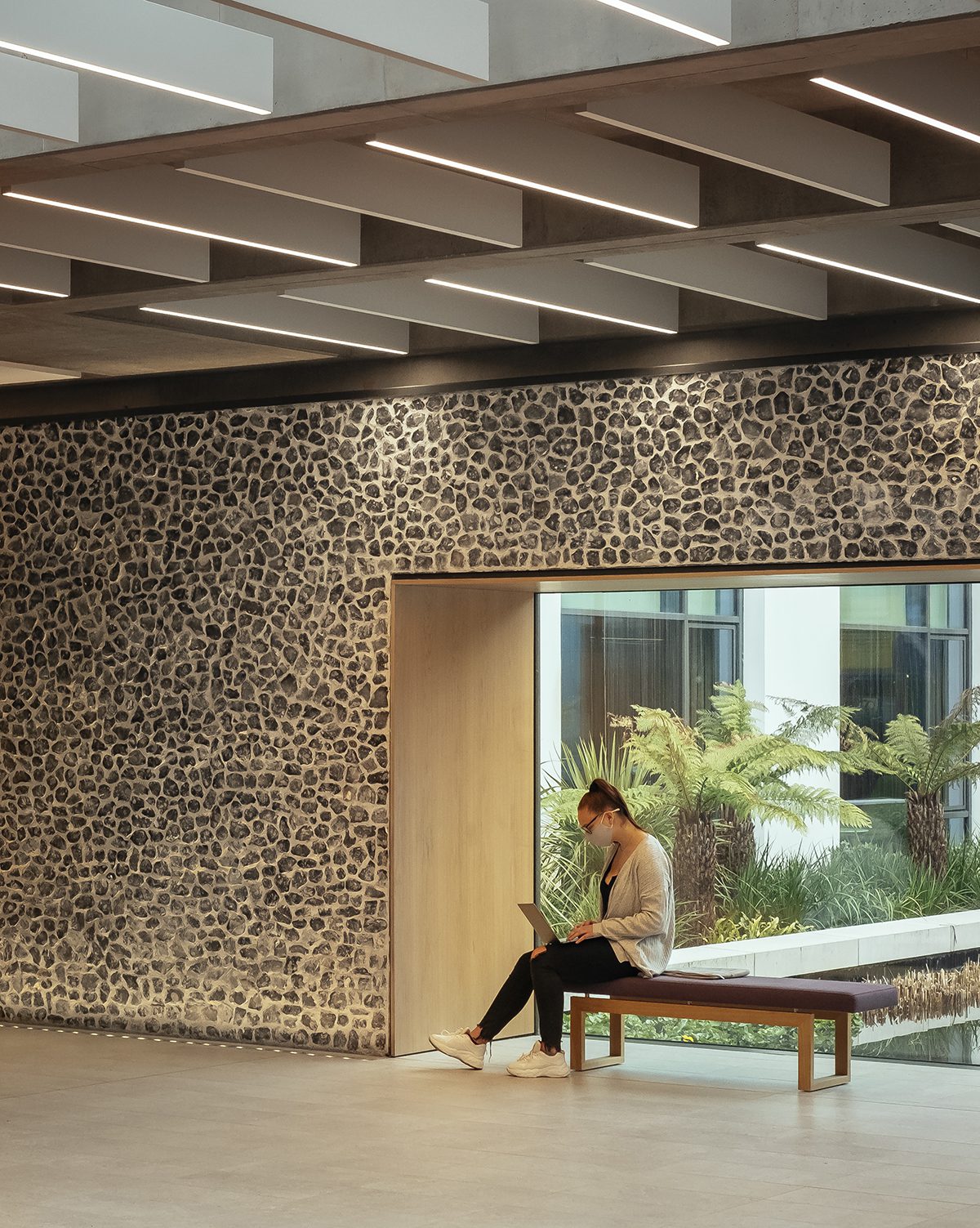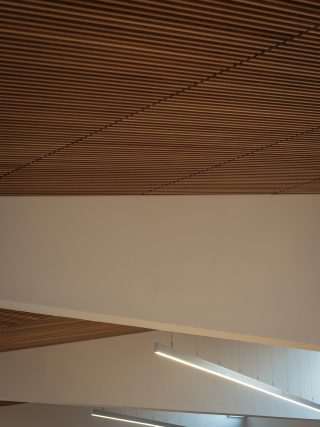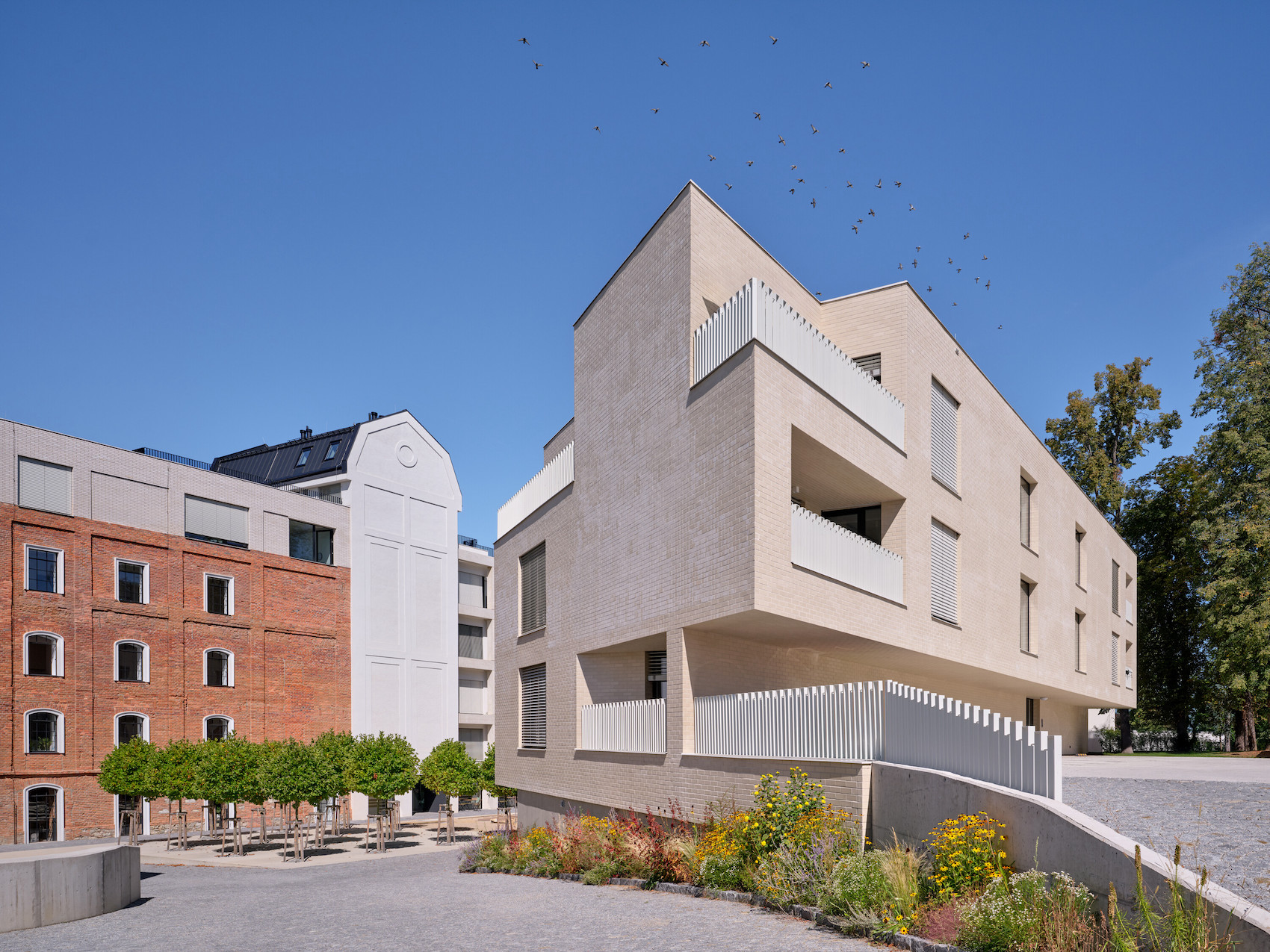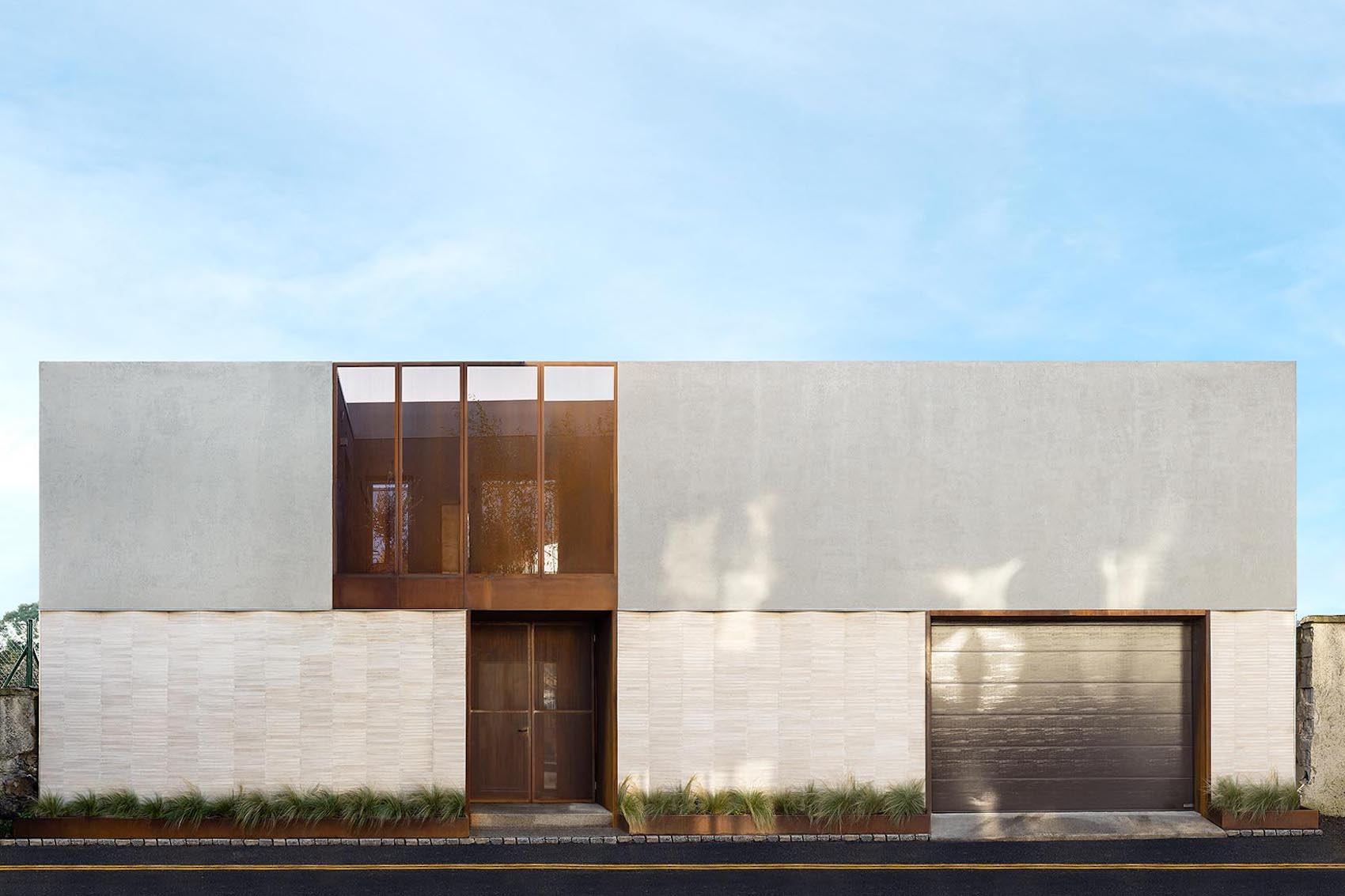Design Engine has completed a new building at the University of Winchester with a flint facade and weathering steel details intended to echo the medieval walls that once surrounded the city.
Design Engine’s recently completed West Downs Centre is home to the University of Winchester’s digital technologies degree programmes, as well as its business and management courses. The £40m project includes a 250-seat auditorium, art gallery, cafe, food hall, shop, library, social learning areas and teaching spaces.
Sited on one of the main arterial routes into Winchester, the 7500-square-metre development provides the university with a strong visual presence, which had not hitherto been possible from its main King Alfred Campus. The scheme comprises three juxtaposed elements, with each volume expressing its own unique function.
A linear block of classrooms and teaching facilities is conceived as a ‘background canvas’ against which the circular lecture theatre is placed. The social learning and library spaces, which are covered by a striking triangular roof, complete the composition, and create an enclosing edge to site. The ‘folded’ roof extends out over the public piazza, welcoming visitors to the site.
A first-floor bay window forming part of the library facade provides spectacular views of the public space below, while also ensuring public visibility of student activity within the building for people entering the city. Clad in knapped flint with a traditional bond, the front entrance wall is designed to protect the library and garden, as well as guide visitors into the reception, gallery and café spaces. Weathering steel window surrounds and grilles are cut into the flint facade to echo the medieval walls that once surrounded the city.
The centrally located garden allows light and air to flow into most of the surrounding ground floor spaces. A pond and waterfall significantly reduce unwanted noise from the adjacent main road, while also providing a sense of tranquillity.
Ground, first, second, third, and fourth-floor plans; section
The main elevation of the five-storey teaching block is shielded from solar gain and glare by a weathering steel brise-soleil. Conceived as a large-scale woven sculpture, this element echoes the colour, scale, and window proportions of a listed building to the west. The texture of the brise-soleil is enhanced using different blade widths and corresponding spacing to create varying horizontal and vertical depths.
The teaching block employs an in-situ concrete frame to enable the university to change the configuration of the teaching spaces. These can be extended east and west, as well as absorb the group rooms and breakout spaces to the south.
The ‘drum’ containing the main auditorium is intended as a sculptural piece located within the landscape. The circular form helps to reduce the building’s apparent mass, while also allowing people to flow around it. Clad in geometric pattern of vertical weathering steel fins, the facade changes appearance as the sun moves through the sky.
Part of the lower section of the drum is cut away revealing a concrete relief that is designed to visually reinforce the main entrance and has been created by abstracting the university motto ‘Wisdom ond Lar’ (wisdom and knowledge). The geometry is supported with embossed brass lettering using historical quotes that celebrate the value of education.
In addition to targeting BREEAM Excellent status, the West Downs Centre is one of the first university projects in the UK to be registered to pursue WELL Certification, an accreditation scheme recognising buildings that support and advance human health and wellbeing.





























