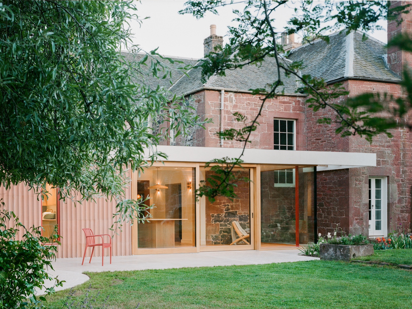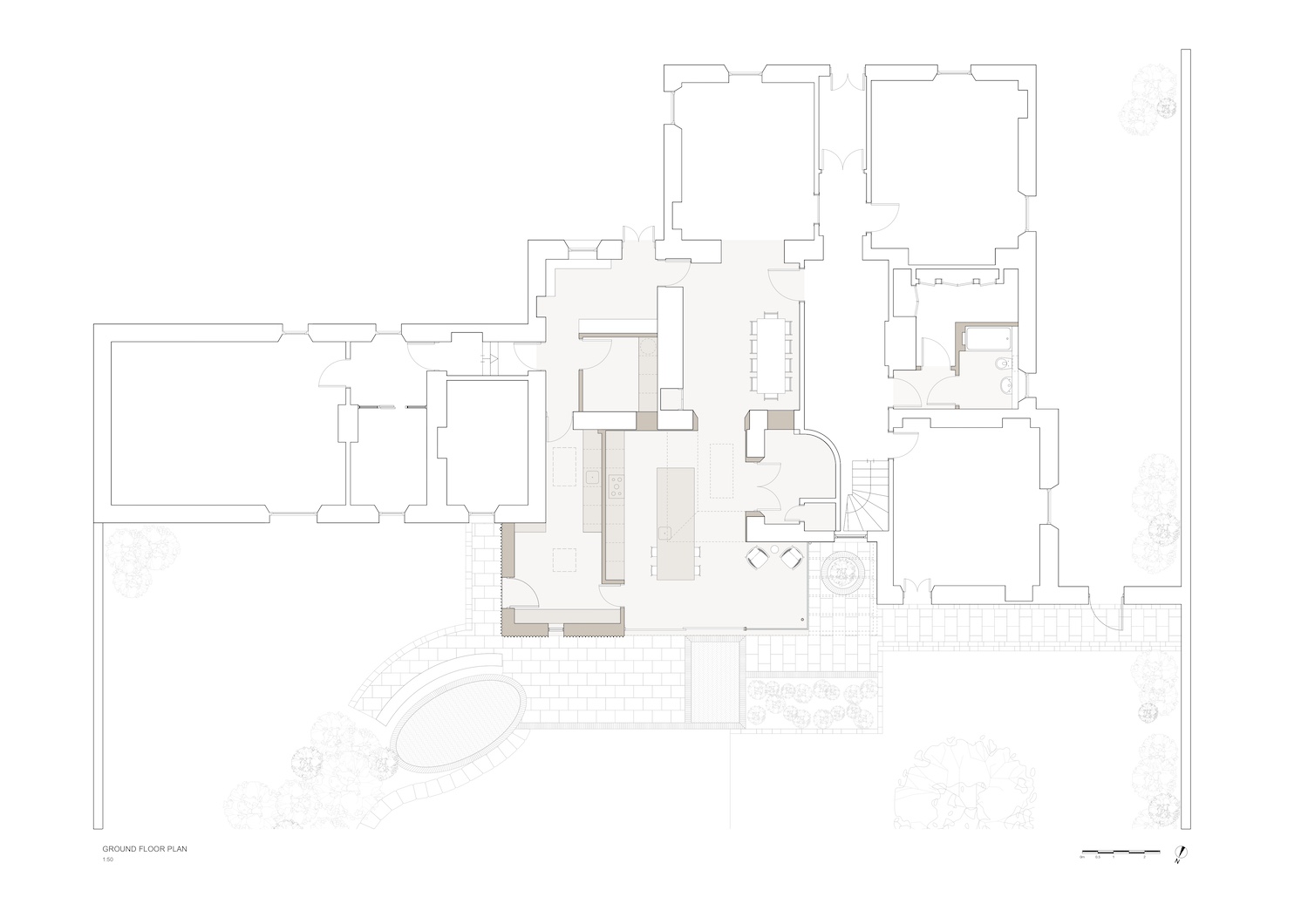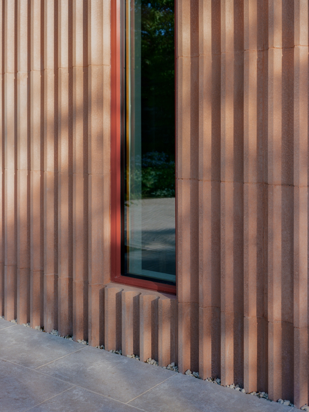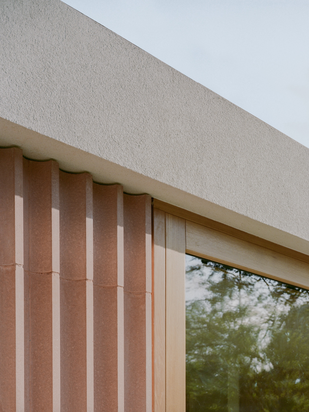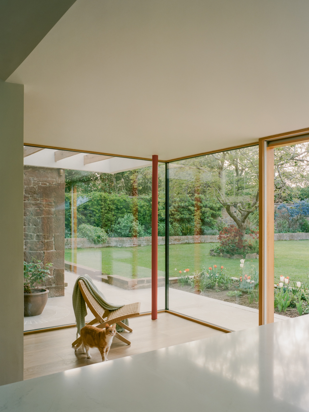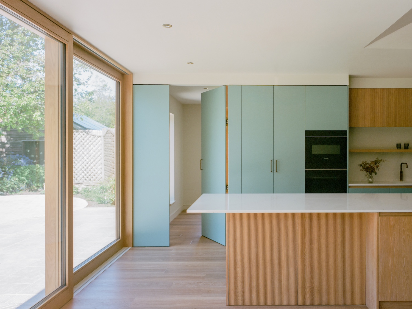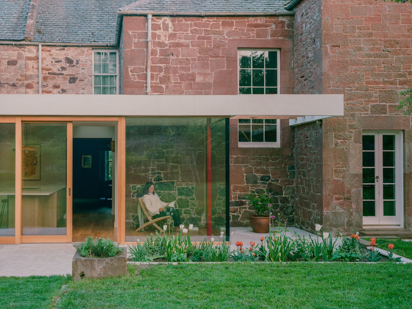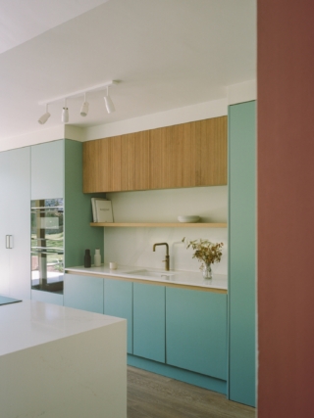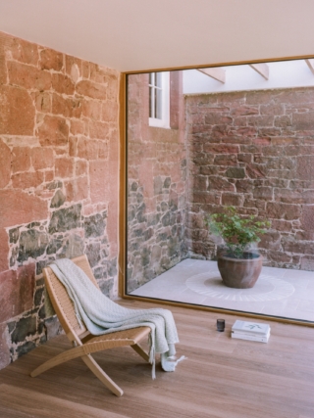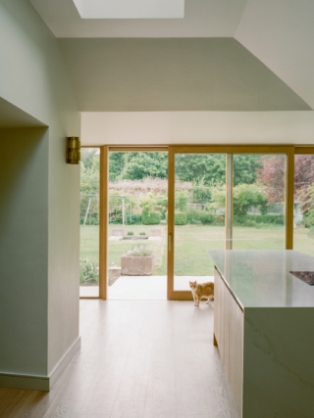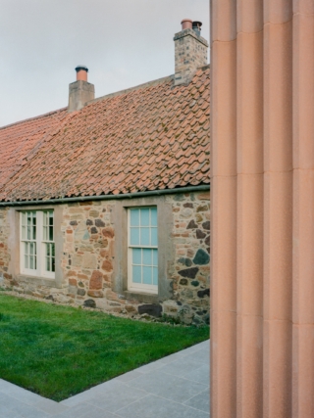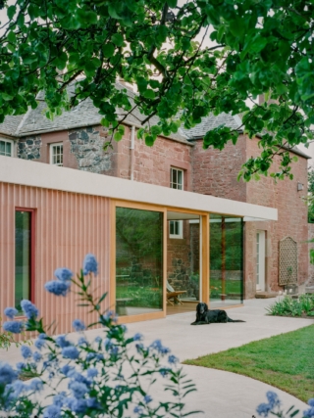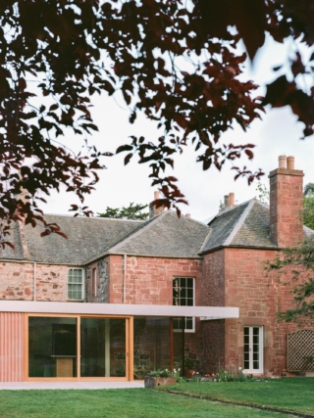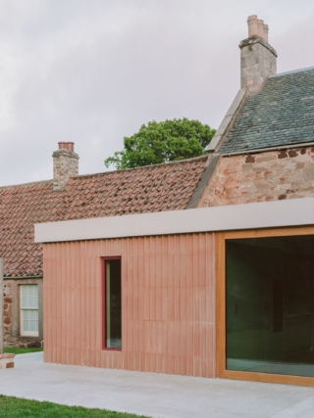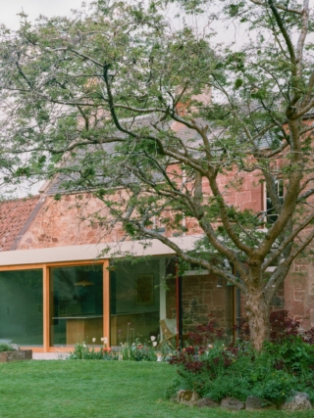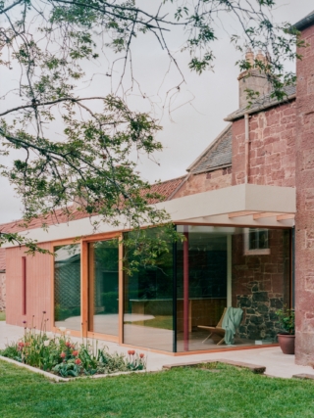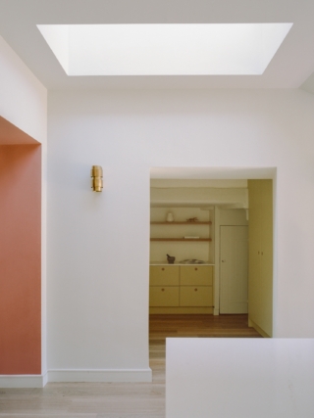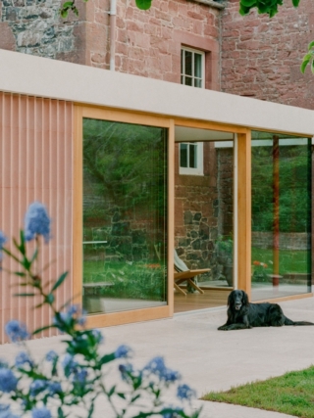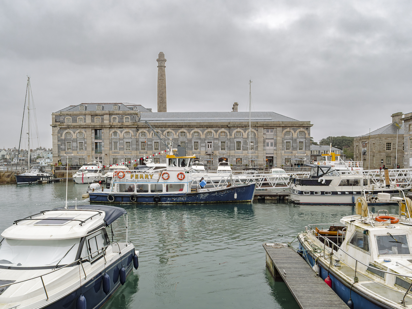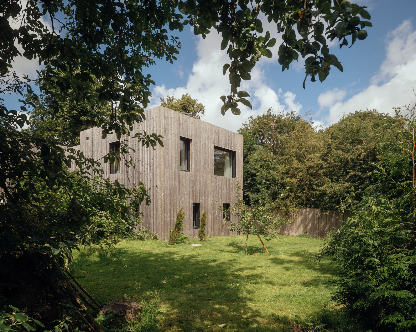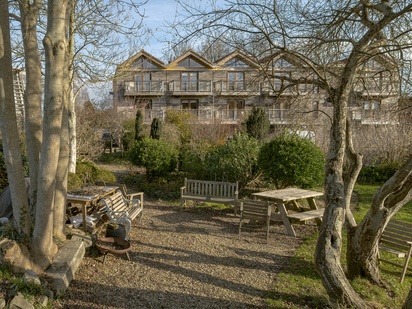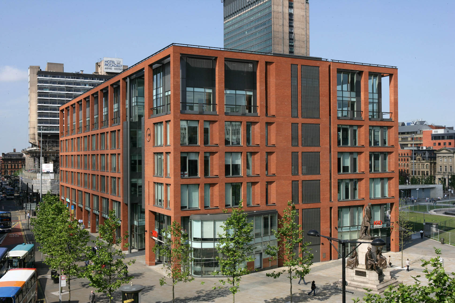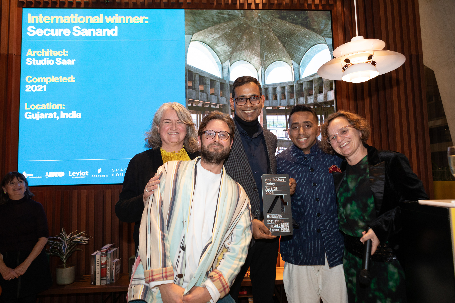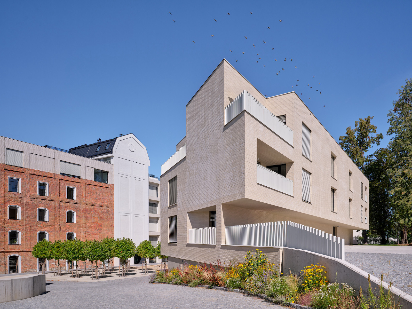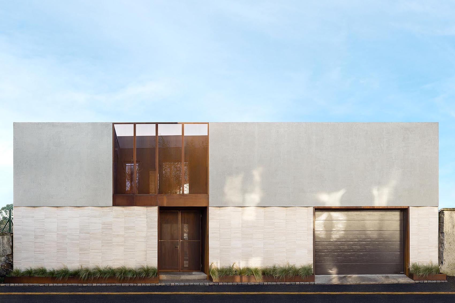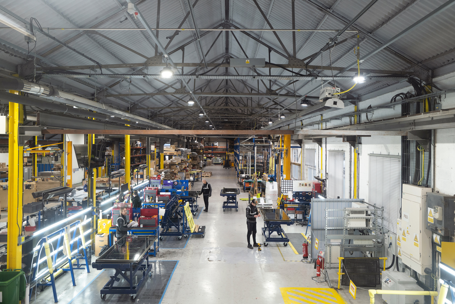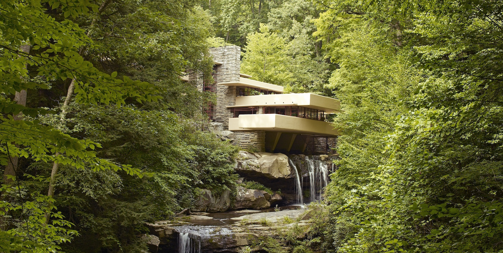Pend Architects’ contemporary extension to a Georgian farmhouse in East Lothian unifies a fragmented rear elevation and creates a new link to the property’s garden.
Pend Architects has completed a sensitive reworking of Whitberry – a Grade B listed Georgian farmhouse in East Lothian. Working closely with the client, who also acted as project manager, the Leith-based practice sought to resolve the building’s fragmented rear elevation while introducing light-touch interior interventions to suit the needs of modern family life.
Unlike the house’s playful pink frontage, the rear elevation presented a curious patchwork of masonry. A series of additive extensions, each reflecting the construction methods of its time, had produced a disjointed façade and a cellular internal layout, requiring circulation through multiple rooms to reach the garden. Pend’s scheme consolidates these ad hoc accretions with a single-storey addition that stabilises the composition and reorients the plan towards the garden.
Ground floor plan.
The new extension introduces a fluted, blush-toned stone wall, designed by the architects and fabricated in precast concrete, echoing the colour palette of East Lothian’s brick and sandstone while nodding to the undulations of the adjacent pantile roof. The wall has been topped by a horizontal concrete fascia that visually ties the extension to the neighbouring historic elements, while full-height cherry-framed glazing and a flush glass-to-glass corner bring a sense of lightness and porosity to the composition.
Internally, the layout has been reconfigured to improve flow and connectivity. Previously located in the middle of the plan and served by a single north-facing window, the kitchen has been relocated to the new extension. Now a social heart to the home, it opens onto both a small internal courtyard and the garden beyond, and benefits from underfloor heating powered by an air source heat pump. A vaulted skylight, meanwhile, brings daylight deep into the space, with an enlarged opening allowing it to spill into the adjacent dining room.
Though no longer a working farm, Whitberry remains a busy household and Pend’s reorganisation introduces a clear distinction between public, private and service areas. A concealed door within the kitchen joinery leads to a boot room and utility space, forming a threshold between the main house and the annex, now used as a short-term rental. The strategy reflects the family’s routines – accommodating daily comings and goings with children and dogs from both front and back – and avoids tracking mud and clutter through shared living spaces.
“Whitberry presented an opportunity for us to become the latest part of an ongoing story of a special building,” said project architect, Ben MacFarlane. “We began by analysing what it was that gave the existing property so much character and charm, to enable us to learn how to preserve and enhance this through our own interventions. We were strongly convinced that our designs, like the extensions before them, should be contemporary and reflective of the construction technologies available of their time. With trusting and supportive clients, we pushed the boundaries of what could be achieved and created a playful and contextually appropriate solution for the rear elevation which sat comfortably alongside its predecessors and facilitated a modern family lifestyle.”
Credits
Architect
Pend
Form of Contract/Procurement
Project managed by client (private)
Interior Design
Pend
Kitchen Design
Archispek
Structural Engineer
David Narro Engineers
Principal Designer
Pend
Main Contractor
D & C Smith Builders


