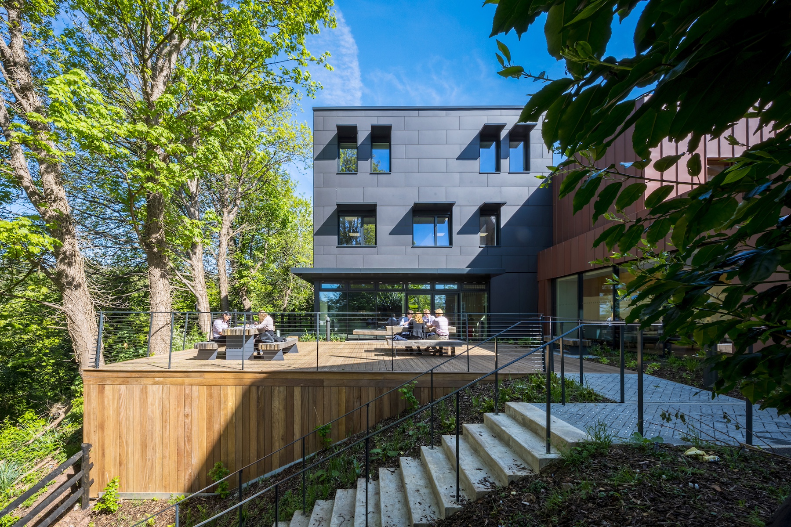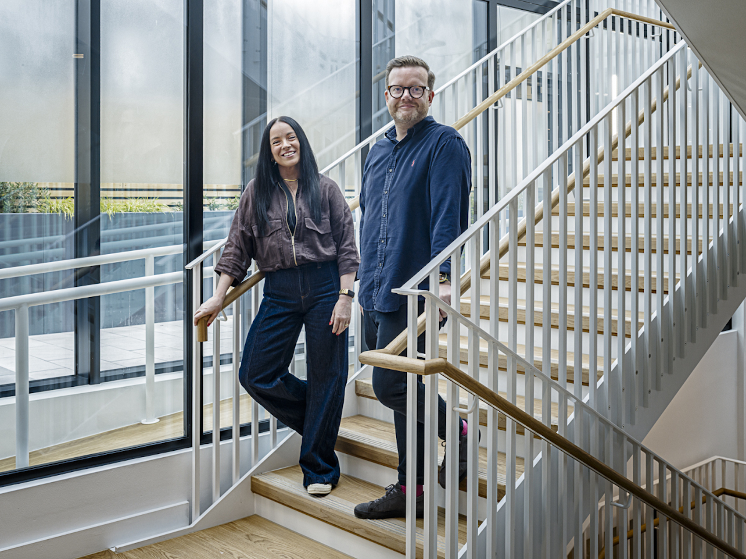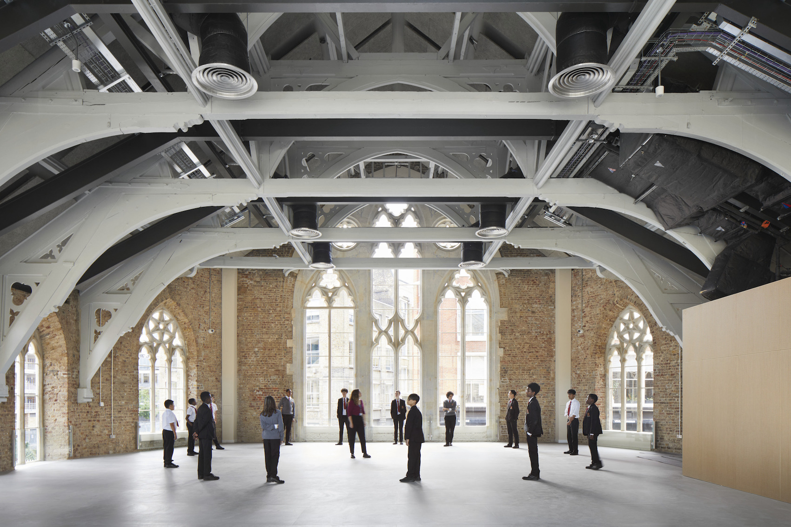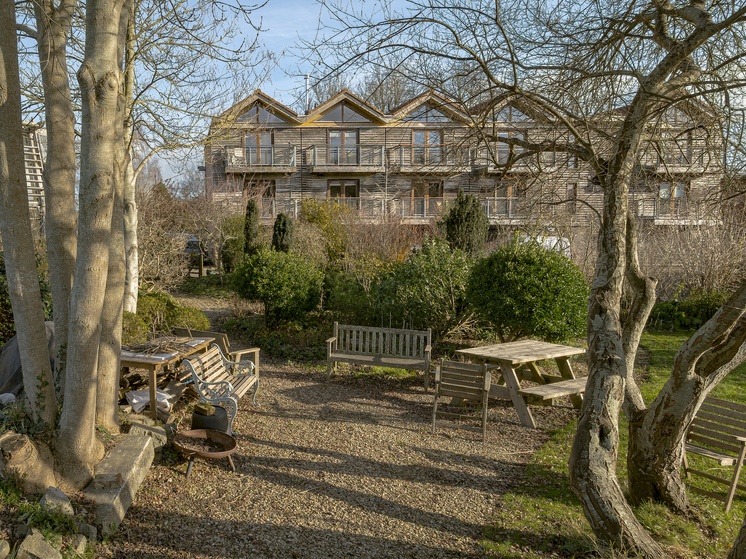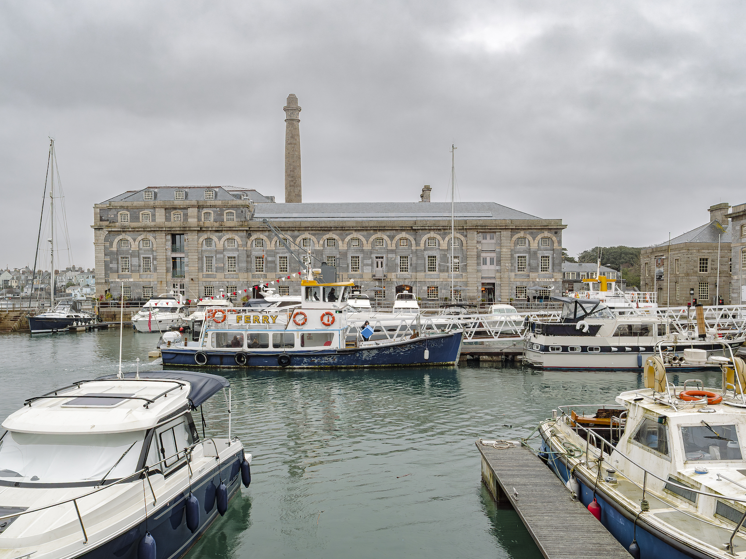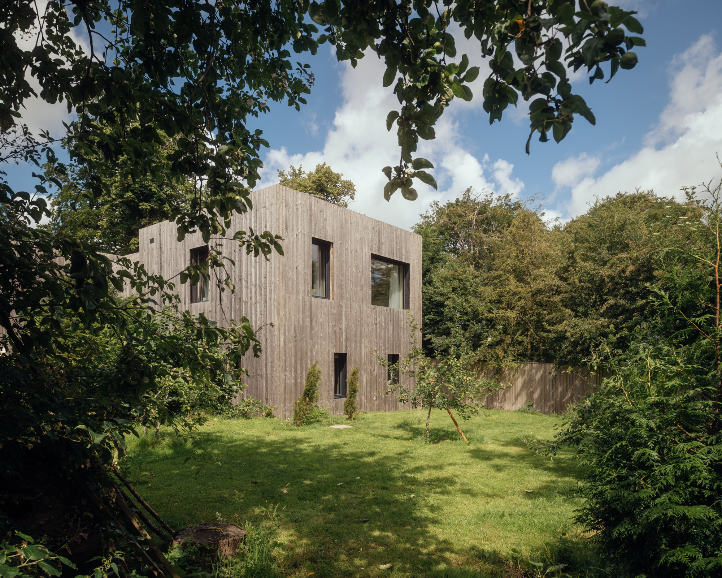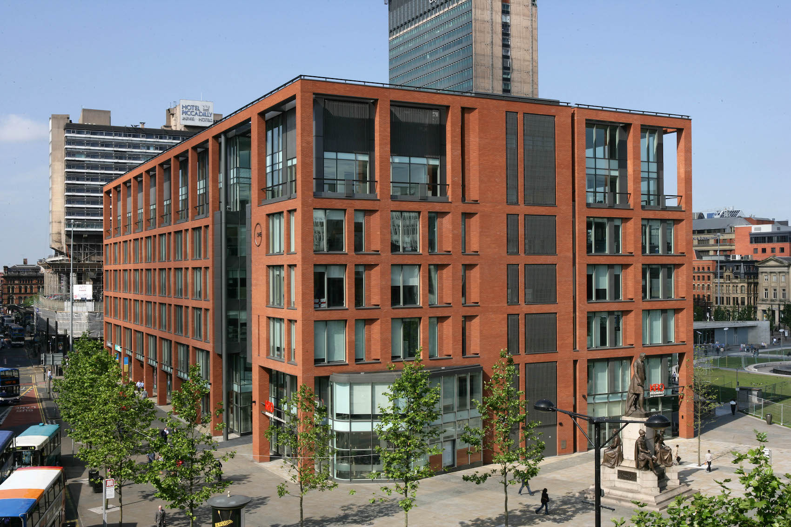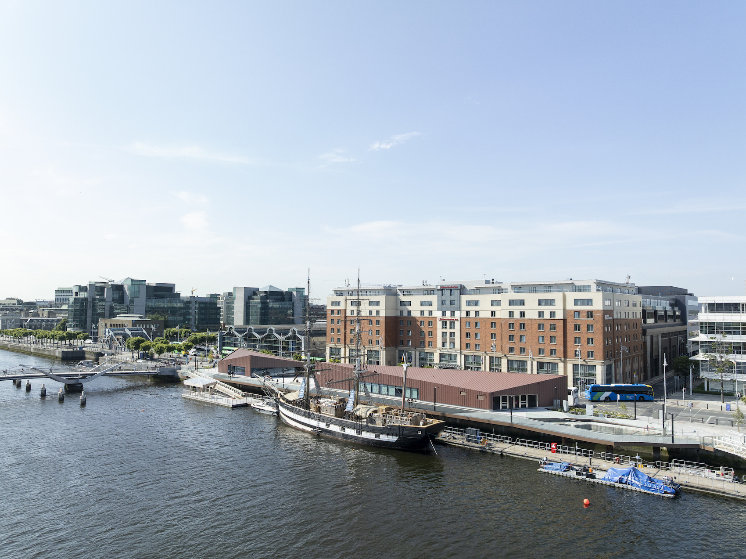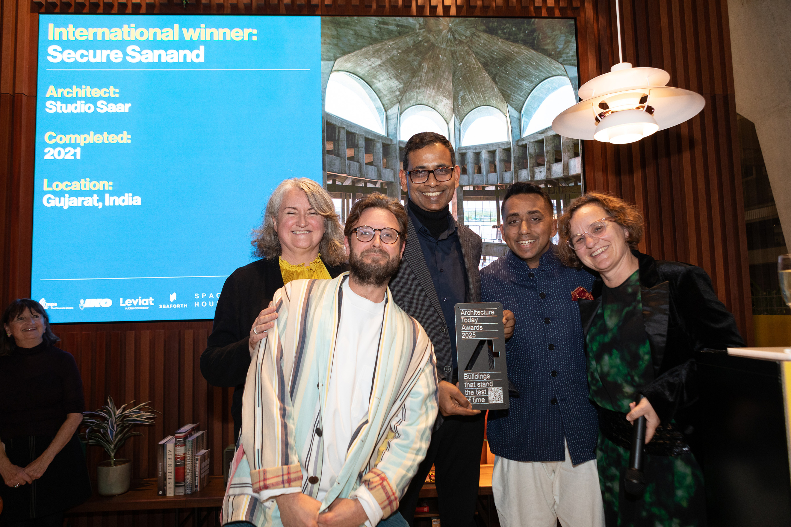Wilkinson King Architects and Webb Yates Engineers’ low-carbon family home on the South Downs in West Sussex integrates structural stone and cross-laminated timber (CLT) to make the most of its rural setting.
In West Sussex, Wilkinson King Architects, working with Webb Yates Engineers, has delivered a new sustainable home on a rural site. The new-build two-storey family home, named Field House, replaces a small, poorly constructed dwelling and several derelict barns.
Field House sits within the rolling landscape of the South Downs and has been designed to make the most of panoramic views over the countryside. Full height glazing wraps around the south and west elevations, connecting interior spaces with the natural surroundings while capturing light and warmth during winter. In summer, the overhanging first floor, supported by limestone columns, provides shading and reduces solar gain, while the limestone, quarried from Valanges in eastern France, forms a striking loggia that adds spatial depth to the home’s façade.
Site plan.
On the ground floor an expansive kitchen, dining, and living area is complemented by a snug and family sitting room, all unified by a continuous ribbon of glazing. Ancillary spaces, such as storage and utility rooms, are discreetly positioned along the northern edge – an arrangement that allows communal areas to capture the sun’s daily path, culminating in framed sunset views that enrich the home’s connection to its setting.
A central double-height hall, accessed through a glazed entrance on the east elevation, is the home’s focal point. Here, a quarter-turn staircase crafted from solid limestone, with a curved English ash bannister serves as a threshold between spaces both in plan and in section, with the staircase revealing the home’s material palette of Douglas fir, limestone, and spruce CLT.
The upper floor comprises four dual-aspect bedrooms, each benefitting from the warmth of exposed European spruce CLT walls and ceilings. A large master suite, with a walk-in wardrobe and west-facing terrace, anchors the floor. The children’s rooms include en-suite bathrooms with rooflights, while a family bathroom is accessed via a galleried landing. Wide Douglas fir floorboards create cohesion throughout the interiors, echoing the timber joists of the ground floor.
Externally, untreated Western Red Cedar cladding on the upper storey will silver over time, while the roof’s subtle pitches and low-slung corners respond to the surrounding landscape and the agricultural vernacular of the site. A detached garage on the eastern boundary incorporates bespoke bat roosts, designed to accommodate the species previously inhabiting the site.
Mixed-mode ventilation with heat recovery, coupled with high levels of insulation and airtightness, as well as an air-source heat pump, provide efficient heating and ensures a healthy indoor climate. The result of this means the total operational carbon emission rate of the house equates to 15 kg/m² per year.
Locally sourced materials, including timber and stone (bar the aforementioned limestone), contribute to a carbon-negative construction footprint, offsetting 85kg of CO2 per square metre. The only concrete used is in the foundation slab, which was engineered to minimise material use and polished to form a durable interior finish.
“Field House is a new-build family home set in agricultural land just outside the area of outstanding natural beauty of the South Downs. It presented us with a wonderful opportunity to deliver a highly-efficient low-carbon home using natural materials,” said Chantal Wilkinson, project architect at Wilkinson King Architects.
“The location is incredible and the final design really captures and frames the exceptional views of the Sussex landscape as well as establishing itself as part of that landscape. Collaborating with Webb Yates and The Stone Masonry Company was a rewarding experience, allowing us to navigate the unique and intricate challenges of working with structural stone and creating a house that is highly sustainable in construction, achieving the equivalent of minus 85kg/CO2/sqm.”
A detached garage on the eastern boundary incorporates bespoke bat roosts, designed to accommodate the species previously inhabiting the site.
Credits
Architect
Wilkinson King Architects
Structural engineer
Webb Yates Engineers
Mechanical and engineering consultant
Webb Yates Engineers
Main contractor
Excalibur Building Contractors Ltd
The Stone Masonry Company (structural stone)
Quantities surveyor
Wilkinson King Architects
Landscape consultant
Guillaume Baltz




























