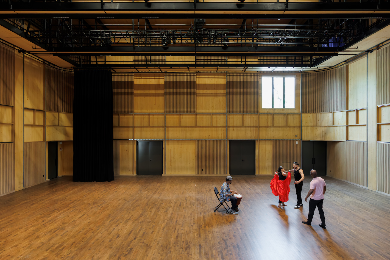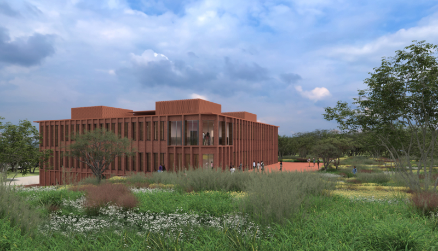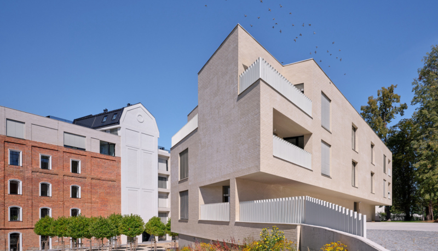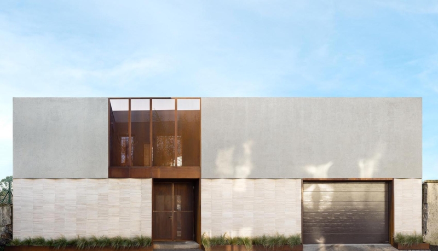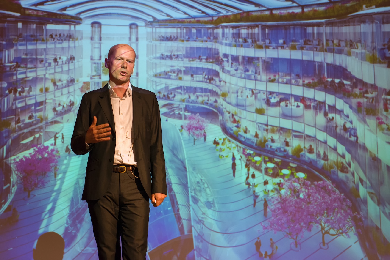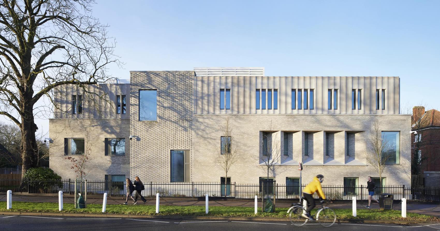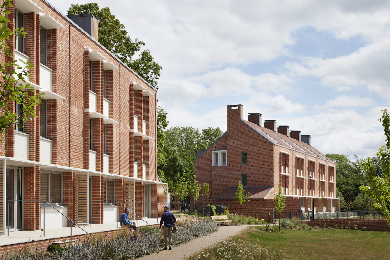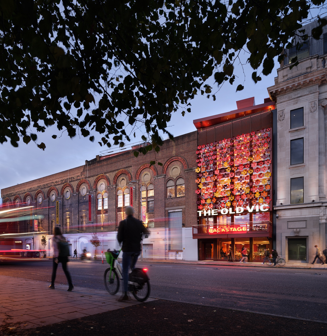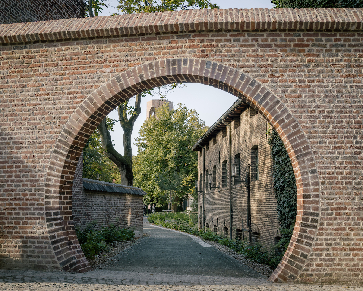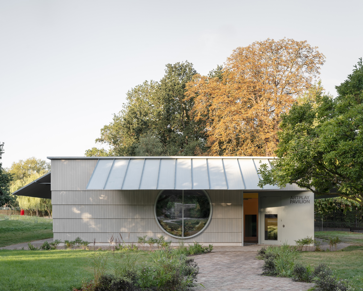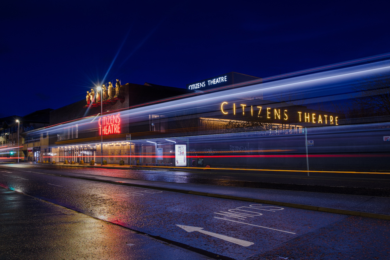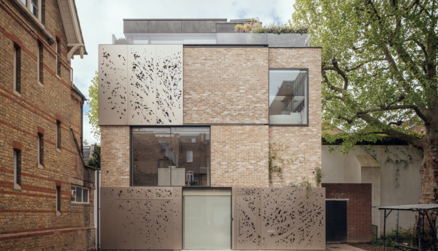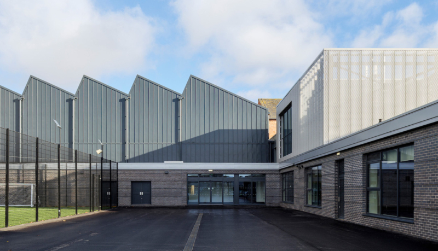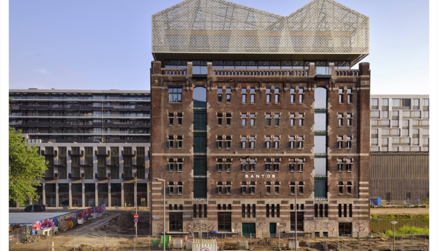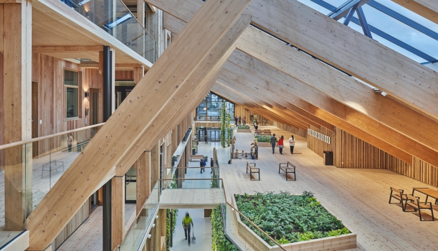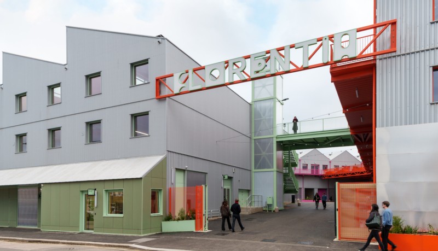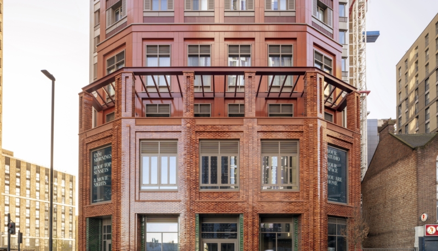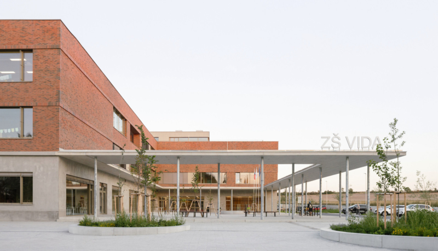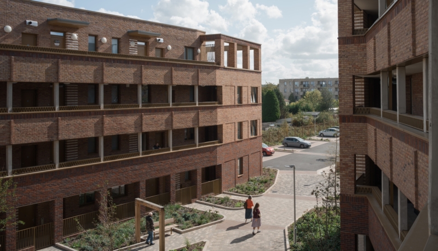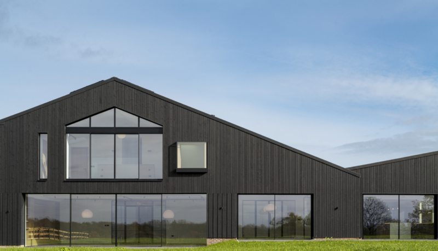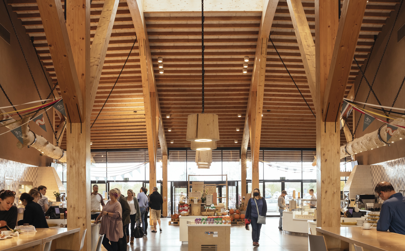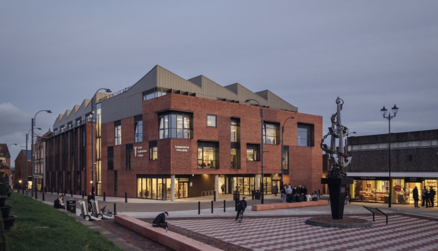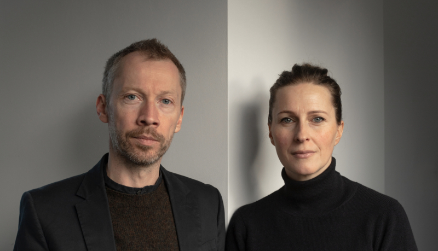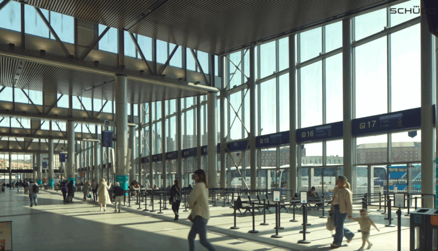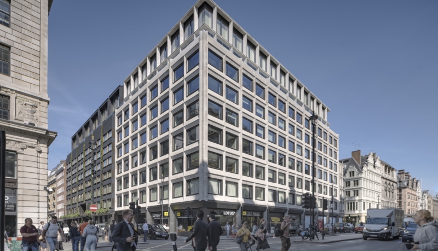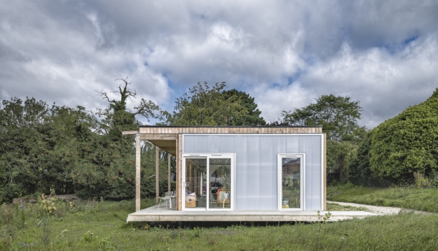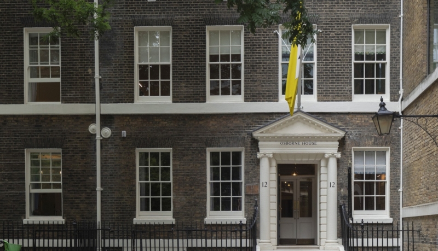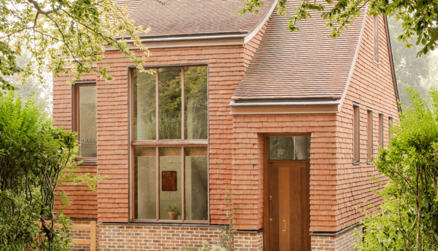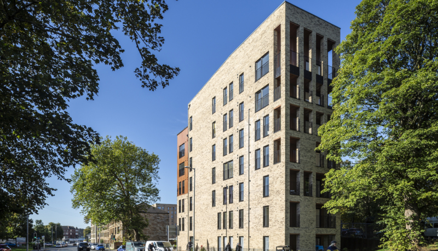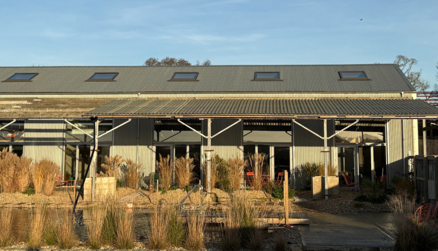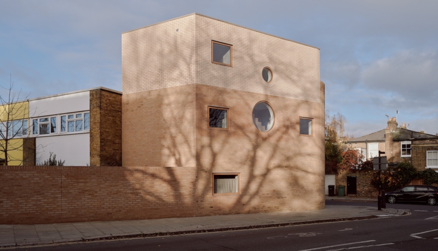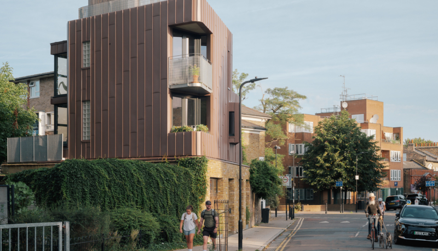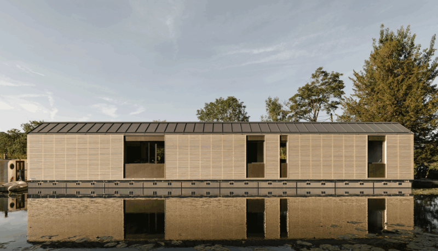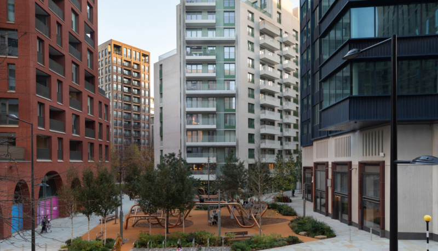Dispatches from Malawi: John McAslan + Partners
Construction of Kamuzu University of Health Sciences’ dental school by John McAslan + Partners has begun, becoming Malawi’s first faculty of its kind.
Boršov Rye Mill
The conversion of a historic rye mill in Boršov nad Vltavou, Czech Republic, by mar.s architects brings together restored silos, new residential buildings and a redefined public square to create a distinctive, mixed-use riverside community.
O House
Lawrence and Long Architects reimagine traditional approaches to constrained mew sites by carving an internal courtyard from a square, timber structure, creating a house nested around a garden: carefully balancing privacy and openness in a tight urban setting.
Muse House
Rodić Davidson Architects’ Chelsea mews house unites domestic life with museum-grade conservation for a treasured couture collection.
Horizon Youth Zone
John Puttick Associates has completed a bold and ambitious youth hub in Grimsby, skilfully blending heritage retrofit with new-build construction.
Nederlands Fotomuseum
Renner Hainke Wirth Zirn Architekten and WDJArchitecten have transformed a listed early-20th-century coffee warehouse in Rotterdam into a spectacular new home for the Nederlands Fotomuseum.
Subscribe to our newsletter
Can wood be used in healthcare environments?
How can timber contribute to healing environments in hospitals? Jens Axelsson, architect at White Arkitekter, and Cristiana Caira, healthcare architect at White Arkitekter, discuss salutogenic design, the evidence behind wood and wellbeing, and the technical, cultural and regulatory barriers that still shape its use in healthcare buildings.
Florentia Village
Turner.Works has transformed a former textile manufacturing site in north London into a sustainable makers’ campus that combines refurbished industrial buildings with new creative workspaces.
Enclave: Acton
HTA Design’s 32-storey co-living tower in North Acton employs volumetric modular construction to deliver 462 compact homes above a reinstated neighbourhood pub.
VIDA Elementary School
OVA’s new school in Chýně, near Prague, combines formal and informal learning spaces with sports and community facilities, creating a flexible, courtyard-based campus that welcomes people of all ages.
Melfield Gardens intergenerational living
A pair of Passivhaus buildings in Lewisham by Levitt Bernstein brings older residents and students into close proximity, using shared routes, gardens and flexible homes to test a new, fully affordable model of intergenerational living.
Hartdene Barns
Nissen Richards Studio’s transformation of a former dairy farm reinterprets agricultural forms to create a small collection of low-carbon homes on the Kent–East Sussex border.
South Staffordshire College
Ayre Chamberlain Gaunt’s new town-centre campus for South Staffordshire College replaces a redundant department store with a civic-minded building that reconnects further education to the Tamworth historic centre.
Prayers and polymers: Níall McLaughlin on working with nuns
From invisible timber junctions to Newton spectra on chapel walls, Níall McLaughlin recalls a series of encounters with a community of nuns that quietly upend assumptions about faith, expertise and architectural value.
Dispatches from Donegal: Pasparakis Friel
Based in rural Donegal, but shaped by decades of life and work across Europe, Sosie Pasparakis and Ronan Friel reflect on listening as a design tool, the quiet intelligence of a rural practice, and how memory, landscape and craft meet in projects that sit lightly and thoughtfully in their landscape.
Africa Hall restored
Architectus’ conservation and renewal of the United Nations’ Historic Africa Hall in Addis Ababa reasserts one of the defining works of African modernism as a functioning civic and diplomatic space.
Belfast Grand Central Station
Belfast Central Station by John McAslan + Partners opens to the public, supporting 20 million journeys annually as the largest integrated transport hub in Northern Ireland.
1 Berkeley Street
Timothy Soar explains why he found it a joy to photograph AHMM's 'surgical transformation' of two tired 1970s buildings in London's West End into a vibrant mixed-use quarter that is smart, with a big heart.
Flood plain house
Martin Williams of Williams Griffiths Architects explains how – and why – the practice took on a flood-prone site in rural Suffolk, complex technical constrants and an extremely low budget to give an extraordinary client the home that she deserves.
Reinventing one of the City’s last grand townhouses
Chris Dyson Architects’ restoration of a five-storey Georgian townhouse in the City of London transforms a Grade II-listed building into a distinctive contemporary headquarters, balancing domestic grandeur with the demands of a modern workplace.
Clay Rise
Templeton Ford’s debut project is a carefully crafted house in West Sussex that draws on local materials, vernacular forms and passive environmental design.
The Victoria
Collective Architecture's 136-unit residential development at the former Victoria Infirmary site in Glasgow skilfully balances competing demands for density, heritage and public realm.
Muswell Hill Terrace
Zminkowska De Boise Architects’ crafted rear extension to an Edwardian terrace in Muswell Hill replaces a poorly performing side return with a calm, split-level sequence of spaces shaped by material clarity, light and everyday family life.
Barnscapes
A derelict East Sussex farm has been reimagined as a low-impact holiday retreat, skilfully balancing architectural rigour with informality and sustainability with adaptability.
Runda
NIKJOO’s timber-framed house for developer Flawk transforms a tight, curved corner plot in Gospel Oak into a sculptural, low-carbon home shaped by craft, material care and the site’s industrial past.
The Regenerative Architecture Index 2026 is open for entries
If you are actively engaging with regenerative principles, or setting out a clear, accountable pathway beyond sustainability, we encourage you to take part. Find out more, including how to enter, here.
London Fields West
For more than two decades, London based practice Chance de Silva has pursued the question of what happens when art and architecture evolve simultaneously. With a design method shaped through collaboration with musicians, performance artists, painters and filmmakers, their recently completed project continues this enquiry, but this time, the collaborator is the city itself.
The Float House
TiggColl’s modular floating house on the Grand Union Canal reimagines waterside living through sustainable materials, accessible design, and an ingenious system of interlocking steel hulls.
Designing for play in the city
Susanne Tutsch, founding director of Root And Erect, reflects on the making of a woodland playscape at Chilton Square in King’s Cross, where non-prescriptive play, dense urban constraints and circular construction come together in a space designed to work for all ages, all day.
Meet the client: Tom Badger
AT chats to Tom Badger about how Newham Council is steering Canning Town’s major regeneration, balancing industrial intensification, housing growth, green infrastructure, and inclusive, community-led development.


